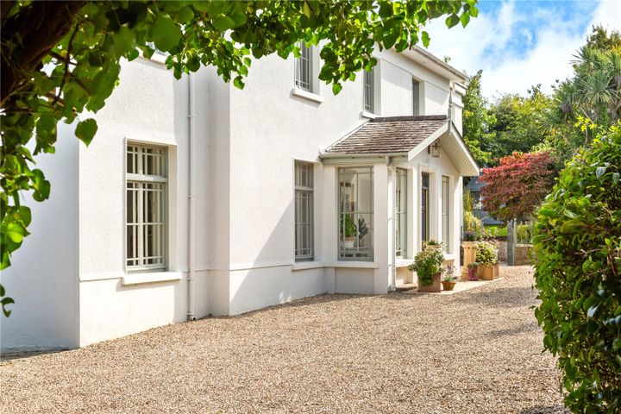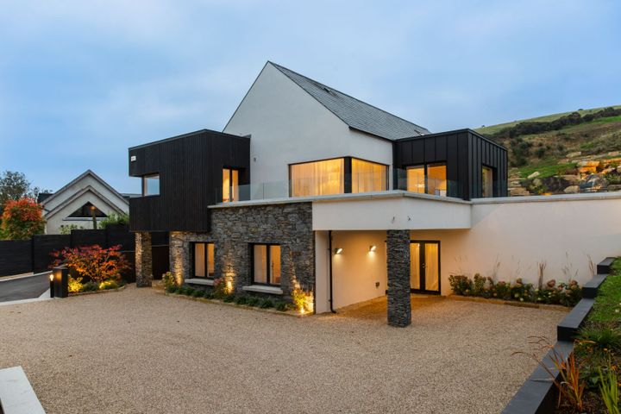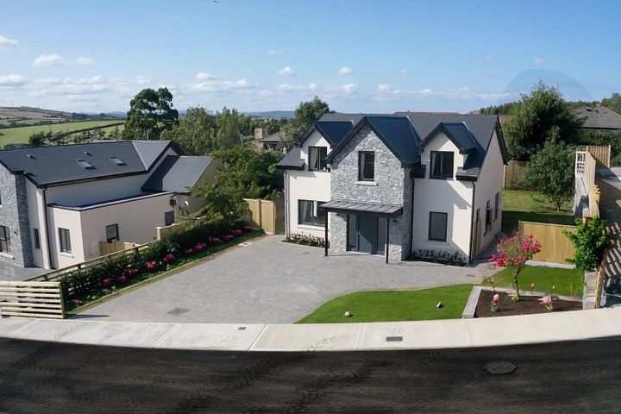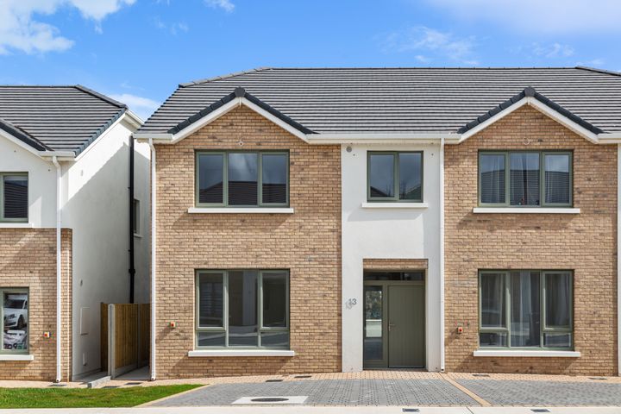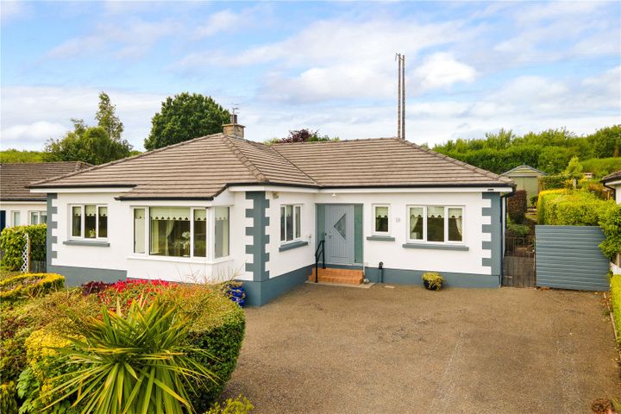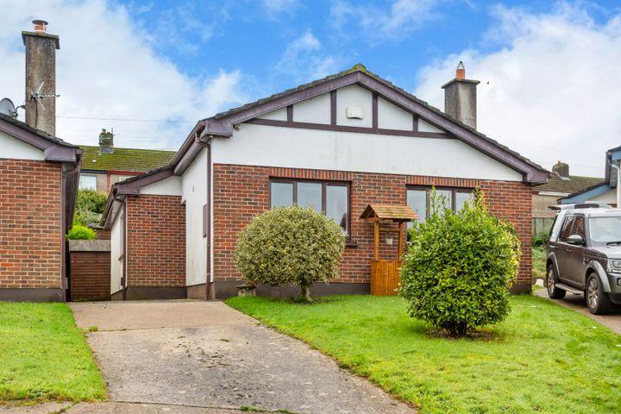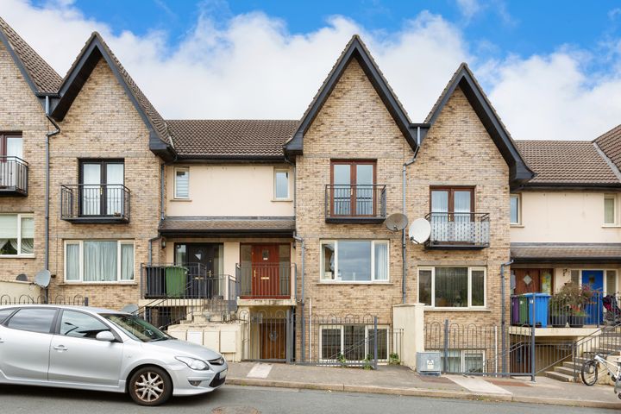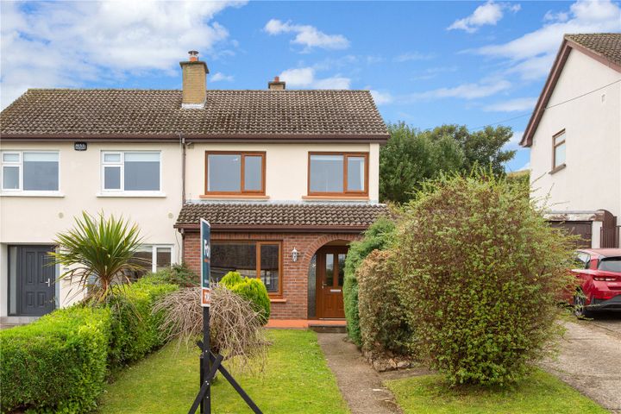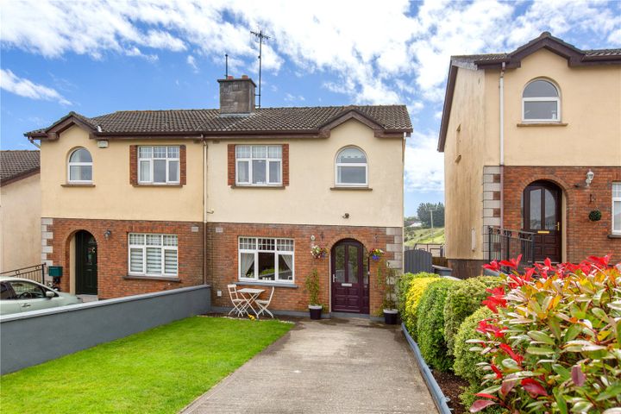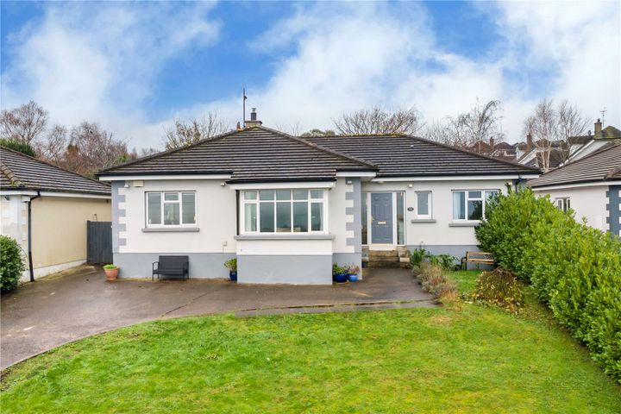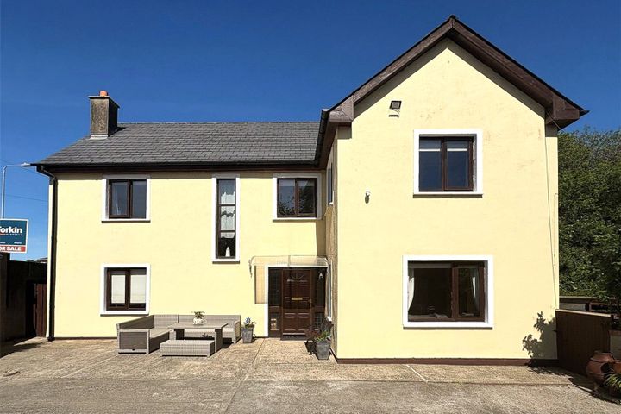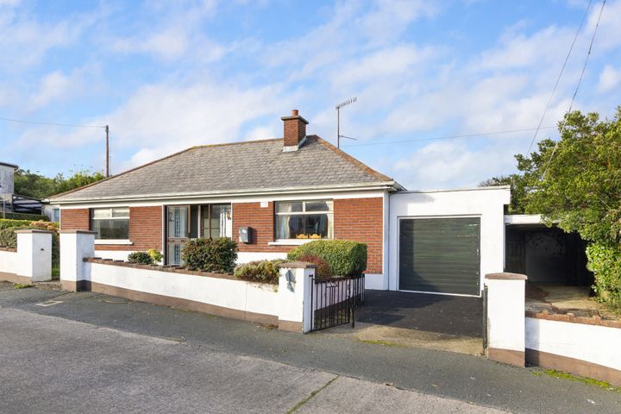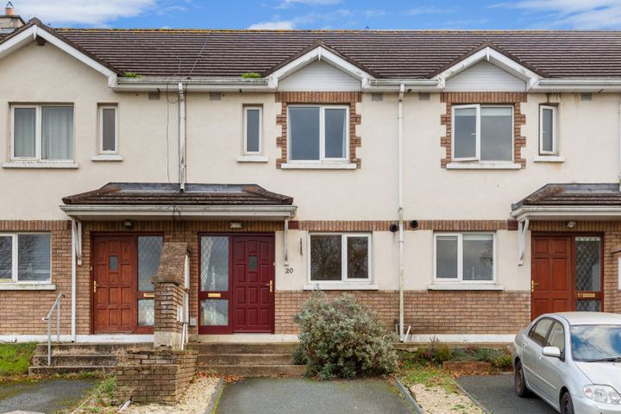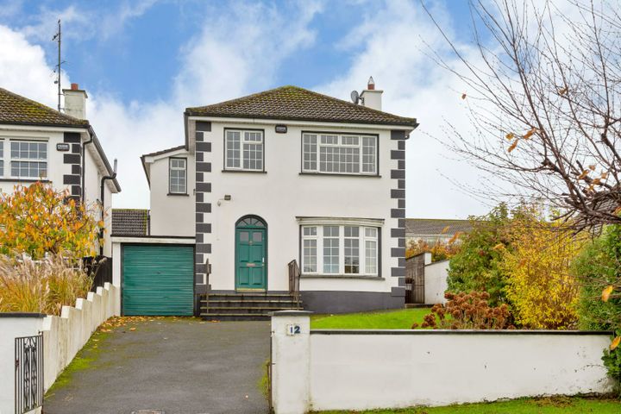45 Properties for Sale in Wicklow Town, Wicklow
Gavin Kennedy
Forkin Earls
Hillside House, Bayview Road, Wicklow Town, Co. Wicklow, A67E920
5 Bed5 Bath411 m²DetachedAdvantageBrian Clarke
Clarke Auctioneers Ltd.
Ard Na Mara, Ballyguile Beg, Wicklow Town, Co. Wicklow, A67XR61
4 Bed3 Bath244 m²DetachedStunning ViewsAdvantageGlenview Manor
Glenview Manor, Ballyguile Road, Wicklow Town, Co. Wicklow
An exclusive development of luxury homes
€875,000
4 Bed4 BathDetached€890,000
4 Bed4 BathDetached€899,000
4 Bed4 BathDetached1 more Property Type in this Development
Eoin Mitchell
Hawks Bay, Wicklow Town, Co. Wicklow
€345,000
1 Bed1 BathApartment€445,000
2 Bed3 BathTerrace€495,000
3 Bed3 BathTerrace3 more Property Types in this Development
Matt Forkin
Mariner's Point, Greenhill Road, Wicklow Town, Co. Wicklow
Coastal Living Redefined...
Gavin Kennedy
Forkin Earls
20 Keatingstown, Wicklow Town, Co. Wicklow, A67YT21
4 Bed2 Bath138 m²BungalowAdvantageStephen Clarke
Clarke Auctioneers Ltd.
8 Weston Close, Wicklow Town, Co. Wicklow, A67Y598
3 Bed1 Bath85 m²BungalowAdvantageOffice
CD Auctioneers
7 Urban Villas, The Murrough, Wicklow Town, Co. Wicklow, A67H046
3 Bed2 Bath96 m²TerraceAdvantageBurkeen Dales, Hawkstown Road, Wicklow Town, Co. Wicklow
Outstanding Living
€375,000
2 Bed2 BathApartment3 more Property Types in this Development
8 The Court, Burkeen, Wicklow Town, Co. Wicklow, A67TX67
3 Bed2 Bath88 m²Duplex15 Seafield, Wicklow Town, Co. Wicklow, A67R603
3 Bed2 BathSemi-D14 Bayview Grange, Wicklow Town, Co. Wicklow, A67W236
3 Bed1 Bath88 m²Semi-D63 Keatingstown, Wicklow Town, Co. Wicklow, A67RK37
4 Bed2 Bath141 m²BungalowGlenbrook, Marlton Road,, Wicklow Town, Co. Wicklow, A67W862
4 Bed3 Bath167 m²Detached11 Carrig Court, Rathnew, Co. Wicklow, A67VY75
3 Bed2 Bath985 m²Semi-D25 Highfield Court, Bollarney, Knockrobin, Co. Wicklow, A67W104
2 Bed1 Bath66 m²ApartmentSt Martin's, Seaview Road, Wicklow Town, Co Wicklow, A67WY43
2 Bed1 BathDetached20 Springfield Court, Wicklow Town, Co. Wicklow, A67YP44
2 Bed2 Bath73 m²House21 Marlton Grove, Wicklow Town, Co Wicklow, A67X361
3 Bed3 BathSemi-D12 The Rise, Friars Hill, Wicklow Town, Co. Wicklow, A67Y791
4 Bed3 Bath122 m²Detached
Explore Sold Properties
Stay informed with recent sales and market trends.






