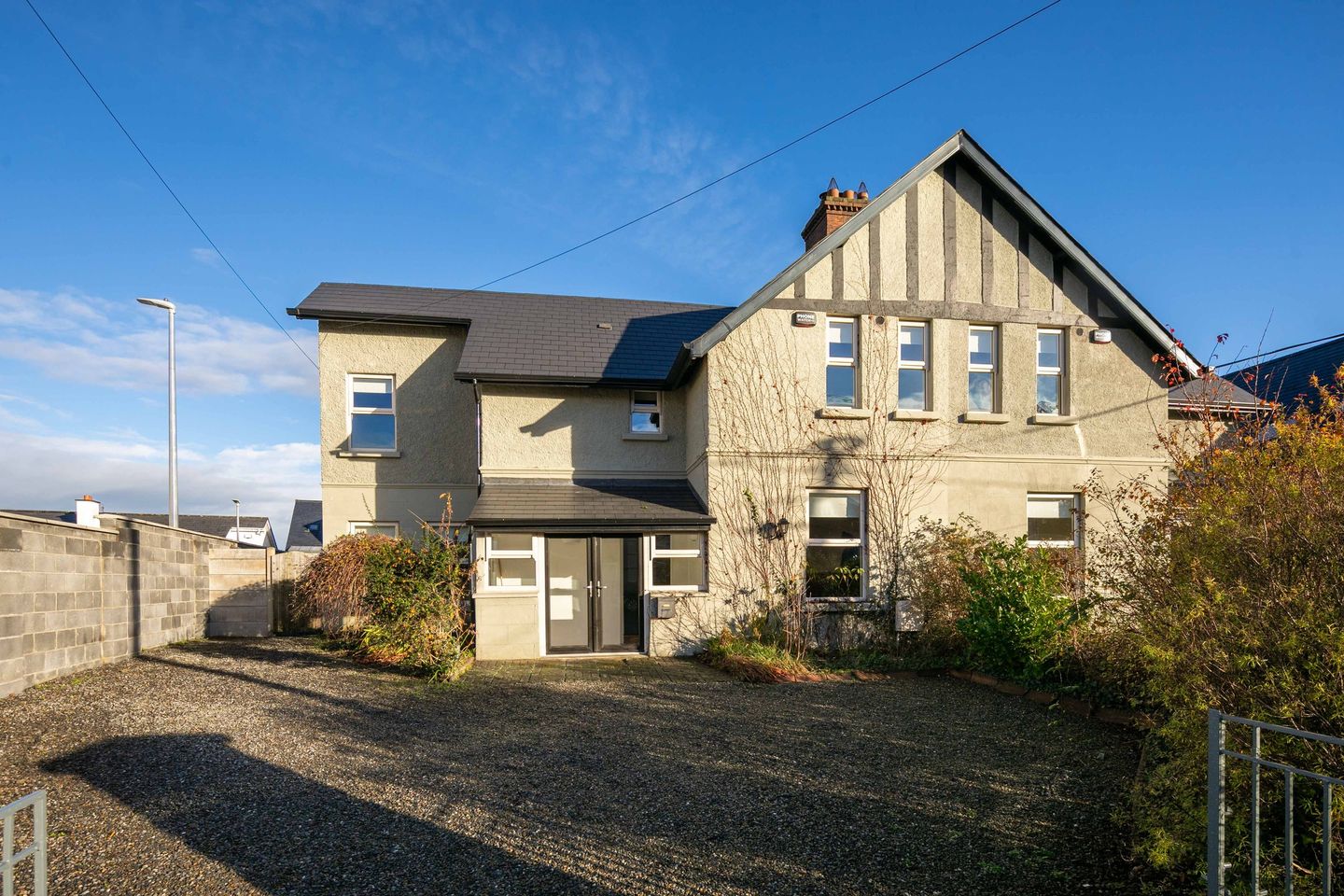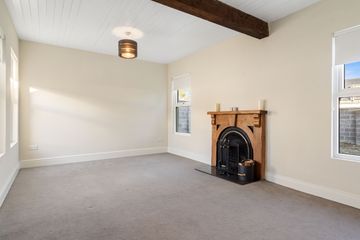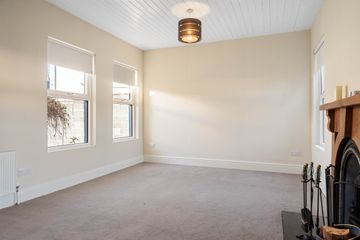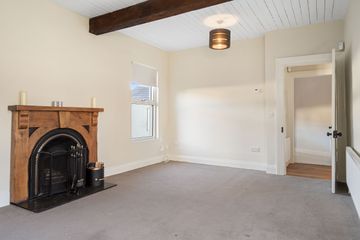


+20

24
Clonbur, Killincarrig Village, Greystones, Co. Wicklow, A63T270
€645,000
SALE AGREED4 Bed
2 Bath
119 m²
Semi-D
Description
- Sale Type: For Sale by Private Treaty
- Overall Floor Area: 119 m²
Dooley Auctioneers proudly presents Clonbur, a captivating semi-detached family residence nestled in the heart of Killincarrig Village, Greystones. This delightful four-bedroom home harmoniously blends spaciousness and contemporary design, providing an ideal haven for modern family living in this sought-after locale.
Gracefully set back from the main road, Clonbur unveils its vast potential through a carefully crafted layout catering to the dynamic needs of today's lifestyles. The ground floor welcomes you with an inviting entrance porch leading to a hallway, revealing a spacious front living room, a stylish kitchen/dining area, and a generously sized dual-aspect living room. A convenient WC completes the ground floor, ensuring a perfect balance of comfort and functionality.
On the first floor, four generously proportioned bedrooms await, accompanied by a modern family bathroom. The seamless flow of the entire accommodation connects well-proportioned reception areas, creating an inviting setting for entertaining guests or enjoying quality family time.
Externally, the above-average rear garden transforms into a private oasis, featuring ample lawn space, a spacious decking area, and gated side access—an ideal space for outdoor furniture and al fresco dining during the warmer months. At the front, a low-maintenance driveway provides ample parking space for multiple vehicles.
Nestled in the charming village of Killincarrig, Clonbur is just minutes away from the vibrant amenities of Greystones. Explore a diverse array of shops, bars, restaurants, and cafes, including the new Greystones Marina. Immerse yourself in picturesque coastal walks along the Greystones to Bray Cliff Walk, and partake in various sports facilities and clubs, from rugby and football to tennis, sailing, and golf.
Convenience is paramount, with local supermarkets such as Aldi, Tesco, and Lidl within a 5-minute radius. Exceptional transport links include easy access to the N11/M50, Greystones Train Station (less than 5 minutes by car, 20 minutes by foot), and TFI Bus routes (184 & 84) conveniently located within 100 meters.
This property beckons you to experience the epitome of comfortable and stylish family living. The location is unparalleled, and viewing is an absolute must. Contact us today to embark on the journey of making this property your dream home.
Accomodation Details
GROUND FLOOR:
Entrance Porch
Grand entrance porch with ample natural lighting providing a link to all living accommodation, original tile flooring throughout.
Hallway
Spacious hallway with wood flooring throughout linking all ground floor accommodation.
Living Room 5.60m x 3.66m
Substantially large dual aspect living room, located to the side of the property, light filled room with carpet flooring throughout, and original feature open fireplace.
Living Room 2/Home Office/Bedroom 5:
Large room located to the front of the property off the hallway,
Dining room 4.89m x 3.66m
Large space previously used as a dining room. Can be utilised in a variety of ways to personal preference. Tiled flooring throughout.
Kitchen 4.22m x 1.77m
Functional kitchen with ample floor and wall storage units. Fitted with appliances to include dishwasher, fridge/freezer, integrated oven/hob, and washing machine. Tiled flooring throughout.
Downstairs Wc:
Small wc with a wash hand basin and toilet, tucked underneath the staircase.
FIRST FLOOR:
Master Bedroom 3.64m x 3.64m
Sizeable master bedroom, with fitted floor to ceiling wardrobes, carpeted throughout, with original feature fireplace. Plenty of natural light overlooking the front of the property.
Bedroom Two 3.63m x 3.61m
Spacious double bedroom with fitted floor to ceiling wardrobes, carpeted throughout.
Bedroom Three 3.63m x 2.13m
Dual aspect double bedroom fitted with floor to ceiling wardrobes, carpeted throughout.
Bedroom Four 2.55m x 2.44m
Single bedroom, built in floor to ceiling wardrobes. carpeted throughout,
Bathroom:
Newly installed modern bathroom with wash hand basin, toilet and walk in shower. Tiled throughout.

Can you buy this property?
Use our calculator to find out your budget including how much you can borrow and how much you need to save
Property Features
- Ideally located only minutes from the centre of Greystones
- Large dual aspect living room
- Original features throughout
- Large secluded rear garden
- Highly regarded primary and secondary schools nearby
- Short walk to Greystones Dart Station and local bus stops
- An array of amenities within walking distance
- Newly installed double glazed windows throughout
- Four well-proportioned bedrooms
- Potential to extend to the existing floor area
Map
Map
Local AreaNEW

Learn more about what this area has to offer.
School Name | Distance | Pupils | |||
|---|---|---|---|---|---|
| School Name | Delgany National School | Distance | 540m | Pupils | 218 |
| School Name | Greystones Community National School | Distance | 820m | Pupils | 377 |
| School Name | St Laurence's National School | Distance | 850m | Pupils | 664 |
School Name | Distance | Pupils | |||
|---|---|---|---|---|---|
| School Name | St Kevin's National School | Distance | 1.6km | Pupils | 479 |
| School Name | St Patrick's National School | Distance | 1.7km | Pupils | 362 |
| School Name | St Brigid's National School | Distance | 1.7km | Pupils | 450 |
| School Name | Greystones Educate Together National School | Distance | 1.9km | Pupils | 457 |
| School Name | Gaelscoil Na Gcloch Liath | Distance | 1.9km | Pupils | 320 |
| School Name | Kilcoole Primary School | Distance | 2.8km | Pupils | 578 |
| School Name | Woodstock Educate Together National School | Distance | 5.5km | Pupils | 65 |
School Name | Distance | Pupils | |||
|---|---|---|---|---|---|
| School Name | Greystones Community College | Distance | 600m | Pupils | 287 |
| School Name | St David's Holy Faith Secondary | Distance | 1.7km | Pupils | 731 |
| School Name | Temple Carrig Secondary School | Distance | 2.1km | Pupils | 916 |
School Name | Distance | Pupils | |||
|---|---|---|---|---|---|
| School Name | Colaiste Chraobh Abhann | Distance | 3.9km | Pupils | 782 |
| School Name | St. Kilian's Community School | Distance | 6.5km | Pupils | 411 |
| School Name | Pres Bray | Distance | 6.5km | Pupils | 647 |
| School Name | Loreto Secondary School | Distance | 7.2km | Pupils | 699 |
| School Name | St Thomas' Community College | Distance | 7.6km | Pupils | 14 |
| School Name | North Wicklow Educate Together Secondary School | Distance | 7.7km | Pupils | 342 |
| School Name | Coláiste Raithín | Distance | 7.9km | Pupils | 344 |
Type | Distance | Stop | Route | Destination | Provider | ||||||
|---|---|---|---|---|---|---|---|---|---|---|---|
| Type | Bus | Distance | 180m | Stop | Kilcoole Road | Route | 84x | Destination | Kilcoole | Provider | Dublin Bus |
| Type | Bus | Distance | 180m | Stop | Kilcoole Road | Route | 184 | Destination | Newtownmountkennedy | Provider | Go-ahead Ireland |
| Type | Bus | Distance | 180m | Stop | Kilcoole Road | Route | 84 | Destination | Newcastle | Provider | Dublin Bus |
Type | Distance | Stop | Route | Destination | Provider | ||||||
|---|---|---|---|---|---|---|---|---|---|---|---|
| Type | Bus | Distance | 180m | Stop | Kilcoole Road | Route | 84x | Destination | Newcastle | Provider | Dublin Bus |
| Type | Bus | Distance | 260m | Stop | Wendon Brook | Route | 184 | Destination | Bray Station | Provider | Go-ahead Ireland |
| Type | Bus | Distance | 310m | Stop | Carrig Villas | Route | 184 | Destination | Newtownmountkennedy | Provider | Go-ahead Ireland |
| Type | Bus | Distance | 310m | Stop | Carrig Villas | Route | 84 | Destination | Newcastle | Provider | Dublin Bus |
| Type | Bus | Distance | 320m | Stop | Mill Road | Route | 84 | Destination | Blackrock | Provider | Dublin Bus |
| Type | Bus | Distance | 320m | Stop | Mill Road | Route | 184 | Destination | Bray Station | Provider | Go-ahead Ireland |
| Type | Bus | Distance | 320m | Stop | Mill Road | Route | 84x | Destination | Eden Quay | Provider | Dublin Bus |
Video
Property Facilities
- Parking
- Gas Fired Central Heating
BER Details

Statistics
11/03/2024
Entered/Renewed
9,966
Property Views
Check off the steps to purchase your new home
Use our Buying Checklist to guide you through the whole home-buying journey.

Similar properties
€595,000
39 Church Drive, Eden Gate, Delgany, Co. Wicklow, A63YT724 Bed · 3 Bath · Semi-D€600,000
4 Bellevue Heights, Greystones, Co Wicklow, A63KW274 Bed · 1 Bath · Bungalow€625,000
Derrymore, Killincarrig Village, Greystones, Co. Wicklow, A63KC424 Bed · 2 Bath · Semi-D€625,000
Derrymore, Killincarrig Village, Greystones, Co. Wicklow, A63KC424 Bed · 2 Bath · Semi-D
€640,000
32 Heathervue, Greystones, Co. Wicklow, A63EK034 Bed · 2 Bath · Semi-D€675,000
Lazy Acre, Bohilla Lane, Kilmacanogue, Co. Wicklow, A98KV094 Bed · 2 Bath · Detached€680,000
4 Bedroom Semi-Detached House, Archers Wood, Archers Wood, Delgany, Co. Wicklow4 Bed · 3 Bath · Semi-D€680,000
16 Seagreen Avenue, Blacklion, Greystones, Co Wicklow, A63VE844 Bed · 3 Bath · Semi-D€690,000
13 Bellevue Lawn, Delgany, Co. Wicklow, A63Y2704 Bed · 2 Bath · Detached€695,000
23 Seagreen Park, Greystones, Co. Wicklow, A63YD344 Bed · 4 Bath · Terrace€695,000
9 Rathdown Park, Greystones, Co. Wicklow, A63KH524 Bed · 2 Bath · Semi-D€790,000
4 Bedroom Detached House, Archers Wood, Archers Wood, Delgany, Co. Wicklow4 Bed · 3 Bath · Detached
Daft ID: 118755487


Rory Dooley
SALE AGREEDThinking of selling?
Ask your agent for an Advantage Ad
- • Top of Search Results with Bigger Photos
- • More Buyers
- • Best Price

Home Insurance
Quick quote estimator
