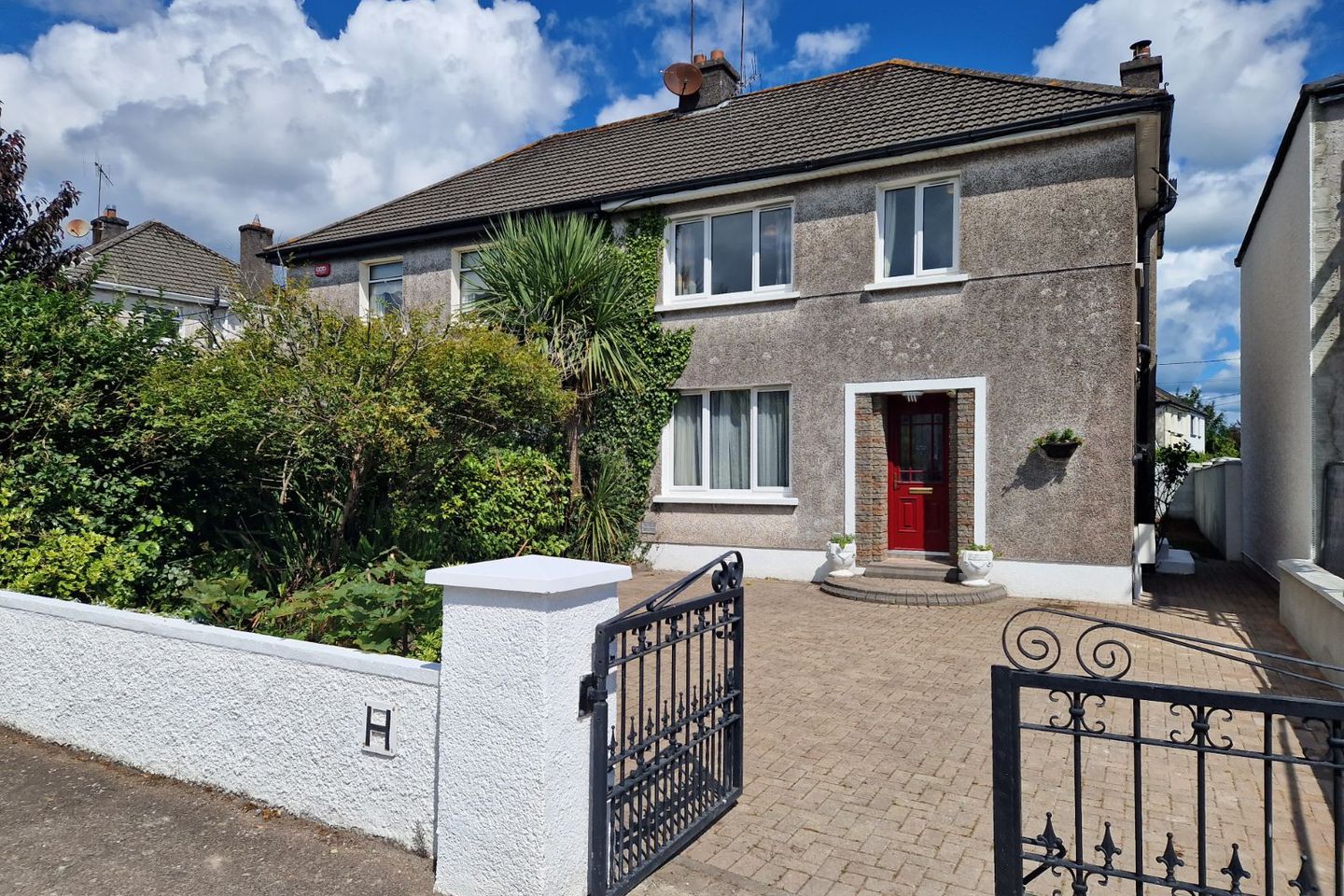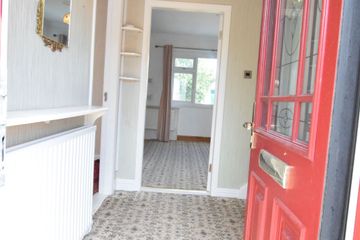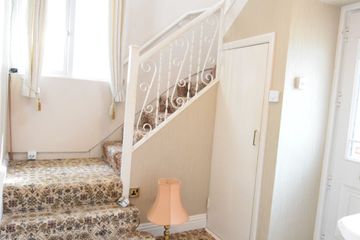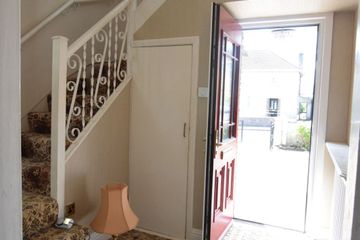



Duinin, 49 Woodvale Road, Ballintemple, Co. Cork, T12C7HN
€420,000
- Price per m²:€3,333
- Estimated Stamp Duty:€4,200
- Selling Type:By Private Treaty
- Energy Performance:297.36 kWh/m2/yr
About this property
Highlights
- Large brick driveway with parking for 2–3 cars.
- New composite front door.
- Gas-fired central heating.
- Eligible for Vacant Property Refurbishment Grant.
- Quiet, family-friendly location just minutes from all amenities.
Description
Welcome to Duinin, a bright and generously proportioned 3-bedroom semi-detached home located in one of Cork’s most desirable residential areas – Blackrock. This charming home offers a perfect blend of comfort and space, ideal for growing families or savvy investors. No. 49 is within walking distance of excellent schools, public parks, shops, and sports facilities, making it the ideal location to enjoy suburban living with all amenities close at hand. Accommodation Ground Floor: Entrance Hall (3.00m x 3.47m) Composite front door, carpet flooring, ornate staircase, and understairs storage housing the gas boiler. Living Room (3.69m x 4.10m) Bright front-facing room with large window, open fireplace, built-in shelving, and double doors to the family/dining area. Family Room / Dining Area (2.60m x 6.82m) Family area with solid-fuel stove and carpet; dining area with wooden flooring, patio doors to side, and access to kitchen. Kitchen (3.65m x 2.92m) U-shaped kitchen with solid wood units, electric oven & hob, extractor fan, tiled floor, and rear access. Guest WC (1.10m x 2.50m) Tiled floor-to-ceiling with toilet, wash hand basin, and rear-facing window. First Floor: Landing: Carpeted with side and front windows. Hot press and attic access. Master Bedroom (3.99m x 2.90m): Front-facing, carpeted, with built-in wardrobes. Bedroom 2 (4.00m x 3.50m): Rear-facing, carpeted, with built-in robes. Bedroom 3 (2.70m x 2.85m): Rear-facing, wooden flooring – ideal as a home office or nursery. Bathroom (1.90m x 2.90m): Fully tiled, freestanding electric shower, WC, sink, carpet flooring, side window. Third Floor: Converted Attic Space Stairs from the landing to a fully floored attic space Carpet flooring and Velux window to rear –perfect for additional storage. Features 1. Large brick driveway with parking for 2–3 cars. 2. New composite front door. 3. Gas-fired central heating. 4. Eligible for Vacant Property Refurbishment Grant. 5. Quiet, family-friendly location just minutes from all amenities. 6. Year of Construction is 1960. 7. Floor Area extends in excess of 1,363 sq ft / 126.62 sq m in size. Location Highlights • Blackrock is one of Cork's most sought-after suburbs • Walking distance to top primary & secondary schools • Nearby public parks, shops, cafés, and sports facilities • Excellent public transport links & easy access to Cork City Centre
Standard features
The local area
The local area
Sold properties in this area
Stay informed with market trends
Local schools and transport

Learn more about what this area has to offer.
School Name | Distance | Pupils | |||
|---|---|---|---|---|---|
| School Name | Beaumont Boys National School | Distance | 460m | Pupils | 289 |
| School Name | Beaumont Girls National School | Distance | 480m | Pupils | 324 |
| School Name | St Michael's Blackrock | Distance | 670m | Pupils | 103 |
School Name | Distance | Pupils | |||
|---|---|---|---|---|---|
| School Name | Scoil Ursula Blackrock | Distance | 870m | Pupils | 188 |
| School Name | Lavanagh National School | Distance | 1.1km | Pupils | 41 |
| School Name | Ballintemple National School | Distance | 1.3km | Pupils | 254 |
| School Name | Gaelscoil Mhachan | Distance | 1.3km | Pupils | 140 |
| School Name | Holy Cross National School | Distance | 1.4km | Pupils | 197 |
| School Name | St Anthony's National School | Distance | 1.8km | Pupils | 598 |
| School Name | Scoil Bhríde Eglantine | Distance | 1.8km | Pupils | 388 |
School Name | Distance | Pupils | |||
|---|---|---|---|---|---|
| School Name | Ursuline College Blackrock | Distance | 770m | Pupils | 359 |
| School Name | Nagle Community College | Distance | 1.3km | Pupils | 297 |
| School Name | Cork Educate Together Secondary School | Distance | 1.3km | Pupils | 409 |
School Name | Distance | Pupils | |||
|---|---|---|---|---|---|
| School Name | Regina Mundi College | Distance | 1.7km | Pupils | 562 |
| School Name | Douglas Community School | Distance | 1.9km | Pupils | 562 |
| School Name | Ashton School | Distance | 2.1km | Pupils | 532 |
| School Name | Christ King Girls' Secondary School | Distance | 2.8km | Pupils | 703 |
| School Name | Coláiste Chríost Rí | Distance | 2.9km | Pupils | 506 |
| School Name | Mayfield Community School | Distance | 2.9km | Pupils | 345 |
| School Name | St Patricks College | Distance | 3.1km | Pupils | 201 |
Type | Distance | Stop | Route | Destination | Provider | ||||||
|---|---|---|---|---|---|---|---|---|---|---|---|
| Type | Bus | Distance | 180m | Stop | Sylvan Bank | Route | 202 | Destination | Knocknaheeny | Provider | Bus Éireann |
| Type | Bus | Distance | 180m | Stop | Sylvan Bank | Route | 202a | Destination | Knocknaheeny | Provider | Bus Éireann |
| Type | Bus | Distance | 190m | Stop | Marian Park | Route | 202a | Destination | Knocknaheeny | Provider | Bus Éireann |
Type | Distance | Stop | Route | Destination | Provider | ||||||
|---|---|---|---|---|---|---|---|---|---|---|---|
| Type | Bus | Distance | 190m | Stop | Marian Park | Route | 202 | Destination | Knocknaheeny | Provider | Bus Éireann |
| Type | Bus | Distance | 190m | Stop | Marian Park | Route | 202a | Destination | Mahon | Provider | Bus Éireann |
| Type | Bus | Distance | 190m | Stop | Marian Park | Route | 202 | Destination | Mahon | Provider | Bus Éireann |
| Type | Bus | Distance | 210m | Stop | Clover Lawn | Route | 219 | Destination | Mahon | Provider | Bus Éireann |
| Type | Bus | Distance | 210m | Stop | Clover Lawn | Route | 215a | Destination | Mahon Pt. | Provider | Bus Éireann |
| Type | Bus | Distance | 210m | Stop | Clover Lawn | Route | 215 | Destination | Mahon Pt. S.c. | Provider | Bus Éireann |
| Type | Bus | Distance | 230m | Stop | Clover Lawn | Route | 215 | Destination | St. Patrick Street | Provider | Bus Éireann |
Your Mortgage and Insurance Tools
Check off the steps to purchase your new home
Use our Buying Checklist to guide you through the whole home-buying journey.
Budget calculator
Calculate how much you can borrow and what you'll need to save
BER Details
Energy Performance Indicator: 297.36 kWh/m2/yr
Statistics
- 21/11/2025Entered
- 9,279Property Views
- 15,125
Potential views if upgraded to a Daft Advantage Ad
Learn How
Similar properties
€390,000
84 Ashmount, Silversprings, Tivoli, Co. Cork, T23ER804 Bed · 3 Bath · Semi-D€395,000
18 Belfield Abbey, Boreenmanna Road, Blackrock, Co. Cork, T12F4EF3 Bed · 3 Bath · Terrace€395,000
18 Belfield Abbey, Boreenmanna Road, Ballinlough, Co. Cork, T12F4EF3 Bed · 3 Bath · Terrace€445,000
8 Avonlea Row, Church Road, Blackrock, Co. Cork, T12D7DV3 Bed · 1 Bath · Semi-D
€445,000
1 Glencoo Gardens, Ballinlough, Cork, T12PN1W3 Bed · 2 Bath · Semi-D€450,000
8 Clover Hill Estate, Blackrock, Blackrock, Co. Cork, T12KX6K3 Bed · 1 Bath · Semi-D€450,000
6 Kilbrack Lawn, Skehard Road, Blackrock, Cork, T12NC8V4 Bed · 2 Bath · Semi-D€475,000
7 Clover Lawn, Skehard Road, Blackrock, Co. Cork, T12TC3D3 Bed · 1 Bath · Semi-D€495,000
5 The Well, Eden, Blackrock, Co. Cork, T12F6CC4 Bed · 3 Bath · Townhouse€520,000
San Remo, 18 Rosegreen Avenue, Ballintemple, Co. Cork, T12DA2T3 Bed · 1 Bath · Semi-D€525,000
22 Ardfallen Road, Ballinlough, Ballinlough, Co. Cork, T12R9X93 Bed · 2 Bath · Semi-D€525,000
3 Rosebank, Douglas, Douglas, Co. Cork, T12D9P23 Bed · 1 Bath · Semi-D
Daft ID: 16438858

