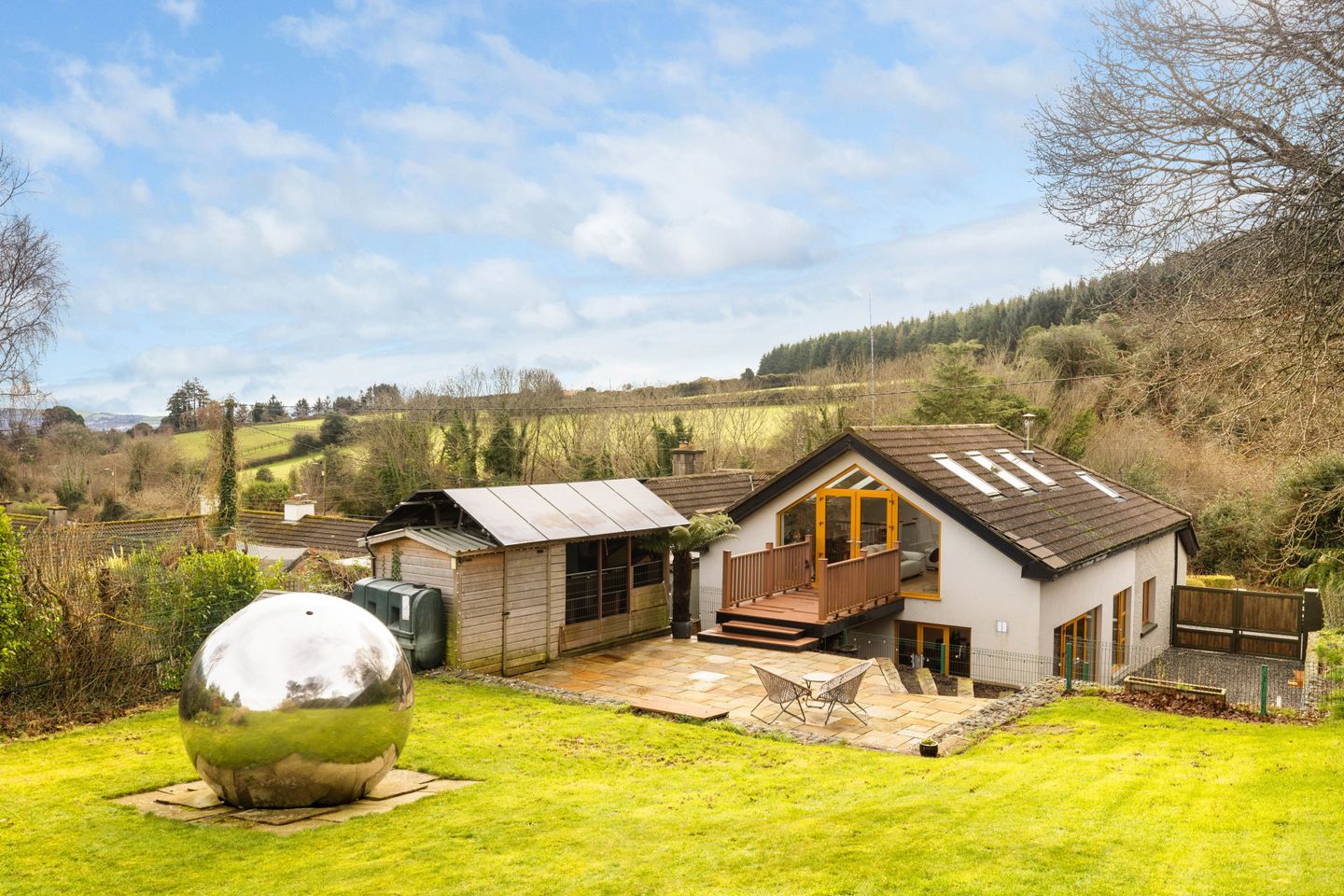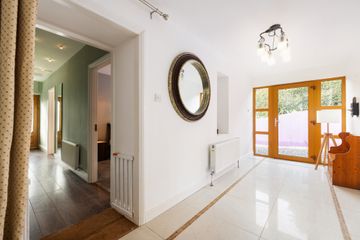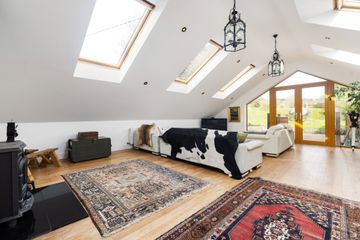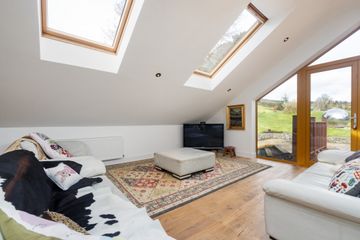


+26

30
Gleann Fia, Killiskey, Ashford, Co Wicklow, A67WD96
€575,000
3 Bed
2 Bath
202 m²
Semi-D
Description
- Sale Type: For Sale by Private Treaty
- Overall Floor Area: 202 m²
Hidden behind its discreet facade lies a wonderful family home with style and space in abundance. This large property extends to over 2,000 sq. ft and each room within has been beautifully decorated and designed to make the most of its glorious surroundings.
As you enter through the front door, the features of the original cottage are still apparent. Three spacious bedrooms provide ample room for families, while the master bedrooms boasts a wonderful ensuite wet room with travertine marble tiling and underfloor heating.
As you approach the rear of the property the bright hallway, with access to the gardens bring you to steps leading to the upper level, and access to the super family kitchen / dining room beyond. The upper level allows for a magnificent living room with solid walnut timber flooring and solid fuel stove. This bright and exceptionally large room opens to the wonderful gardens beyond, with a composite timber walkway bringing you to the lawn and vegetable garden - with gorgeous views in all directions.
Gleann Fia is ideally located just a few km from the picturesque village of Ashford. The M11 motorway allows for an easy commute while the surrounding area offers an abundance of attractions on your doorstep. Head to Avoca at Mount Usher for morning coffee, pop to Wicklow town in 10 minutes for shopping and visit Brittas Bay beach within 20 mins.
This lovely home is truly the best of both worlds…. Close to all amenities yet with the feeling of being in the heart of the Wicklow countryside.
Hallway 7.66m x 2.00m. This bright hallway, with access to both the front and side of the property is beautifully tiled with polished porcelain tiles featuring a mosaic insert.
Kitchen Dining Room 7.52m x 5.50m. An exceptional room, with an abundance of space and gorgeous garden views. The polished tiled flooring is bright and neutral - and beautifully compliments the striking modern kitchen with black gloss units. All appliances (Bosch) are to hand, with a hidden door providing access to the rear.
Living Room 7.74m x 7.52m. What a surprise this room presents! Located on the upper level, it opens directly to the elevated gardens and is a truly sociable space. With polished walnut timber flooring, and abundance of roof windows and exceptional views - this is the ideal room to relax in while enjoying the warmth of the large solid fuel stove.
Bedroom 1 3.73m x 3.60m. Comfortable master bedroom with original fireplace providing interest. Pretty views to the front and tastefully decorated throughout. Fully carpeted
En Suite 2.36m x 1.60m. Reminiscent of a star hotel, this large wet room ensuite is fully tiled with travertine marble and features underfloor heating for added comfort.
Bedroom 2 3.70m x 3.26m. Pretty double bedroom with views to side. Fully carpeted.
Bedroom 3 3.70m x 2.70m. Lovely third bedroom with gorgeous views to the front. Fully carpeted.
Bathroom Exceptional family bathroom with stylish sink unit, deep set bath and glorious travertine marble tiling
Attic Room 1 4.26m x 2.98m. Small attic room - allowing for exceptional storage. Currently used as a home office.
Attic Room 2 4.26m x 4.26m. Second large storage space within the attic. Currently used as a play room.

Can you buy this property?
Use our calculator to find out your budget including how much you can borrow and how much you need to save
Property Features
- Special Features:
- Services:
Map
Map
Local AreaNEW

Learn more about what this area has to offer.
School Name | Distance | Pupils | |||
|---|---|---|---|---|---|
| School Name | Nuns Cross National School | Distance | 2.6km | Pupils | 189 |
| School Name | Scoil Na Coróine Mhuire | Distance | 2.9km | Pupils | 322 |
| School Name | St Francis National School | Distance | 4.6km | Pupils | 99 |
School Name | Distance | Pupils | |||
|---|---|---|---|---|---|
| School Name | St Catherine's Special School | Distance | 4.8km | Pupils | 93 |
| School Name | Newtownmountkennedy Primary School | Distance | 5.5km | Pupils | 365 |
| School Name | Woodstock Educate Together National School | Distance | 5.5km | Pupils | 65 |
| School Name | St Coen's National School | Distance | 5.6km | Pupils | 323 |
| School Name | Gaelscoil Chill Mhantáin | Distance | 6.4km | Pupils | 230 |
| School Name | Moneystown National School | Distance | 6.8km | Pupils | 123 |
| School Name | Wicklow Educate Together National School | Distance | 7.6km | Pupils | 402 |
School Name | Distance | Pupils | |||
|---|---|---|---|---|---|
| School Name | Coláiste Chill Mhantáin | Distance | 7.0km | Pupils | 919 |
| School Name | East Glendalough School | Distance | 7.3km | Pupils | 360 |
| School Name | Colaiste Chraobh Abhann | Distance | 7.5km | Pupils | 782 |
School Name | Distance | Pupils | |||
|---|---|---|---|---|---|
| School Name | Dominican College | Distance | 8.7km | Pupils | 488 |
| School Name | Wicklow Educate Together Secondary School | Distance | 8.8km | Pupils | 227 |
| School Name | Greystones Community College | Distance | 10.7km | Pupils | 287 |
| School Name | St David's Holy Faith Secondary | Distance | 12.3km | Pupils | 731 |
| School Name | Temple Carrig Secondary School | Distance | 12.7km | Pupils | 916 |
| School Name | Avondale Community College | Distance | 14.2km | Pupils | 618 |
| School Name | St. Kilian's Community School | Distance | 16.1km | Pupils | 411 |
Type | Distance | Stop | Route | Destination | Provider | ||||||
|---|---|---|---|---|---|---|---|---|---|---|---|
| Type | Bus | Distance | 2.1km | Stop | Rathmore | Route | 133 | Destination | Dublin | Provider | Bus Éireann |
| Type | Bus | Distance | 2.1km | Stop | Rathmore | Route | 131 | Destination | Bray (train Station) | Provider | Bus Éireann |
| Type | Bus | Distance | 2.1km | Stop | Rathmore | Route | 131 | Destination | Wicklow | Provider | Bus Éireann |
Type | Distance | Stop | Route | Destination | Provider | ||||||
|---|---|---|---|---|---|---|---|---|---|---|---|
| Type | Bus | Distance | 2.1km | Stop | Rathmore | Route | 133 | Destination | Wicklow | Provider | Bus Éireann |
| Type | Bus | Distance | 3.2km | Stop | Ashford | Route | 131 | Destination | Wicklow | Provider | Bus Éireann |
| Type | Bus | Distance | 3.2km | Stop | Ashford | Route | 133 | Destination | Wicklow | Provider | Bus Éireann |
| Type | Bus | Distance | 3.2km | Stop | Ashford | Route | 183 | Destination | Wicklow Gaol | Provider | Tfi Local Link Carlow Kilkenny Wicklow |
| Type | Bus | Distance | 3.2km | Stop | Ashford | Route | 183 | Destination | Arklow Station | Provider | Tfi Local Link Carlow Kilkenny Wicklow |
| Type | Bus | Distance | 3.2km | Stop | Ashford | Route | 183 | Destination | Glendalough | Provider | Tfi Local Link Carlow Kilkenny Wicklow |
| Type | Bus | Distance | 3.2km | Stop | Ashford | Route | 131 | Destination | Bray (train Station) | Provider | Bus Éireann |
Video
BER Details

BER No: 117199778
Energy Performance Indicator: 135.02 kWh/m2/yr
Statistics
27/03/2024
Entered/Renewed
5,727
Property Views
Check off the steps to purchase your new home
Use our Buying Checklist to guide you through the whole home-buying journey.

Similar properties
€595,000
Foresthill Cottage, Kiltimon, Newcastle, Co Wicklow, A63YY154 Bed · 2 Bath · Detached€625,000
Shalome, 22 Bramble Glade, Ashford, Co Wicklow, A67EH214 Bed · 2 Bath · Detached€795,000
3 Glanmore Castle, Glanmore, Ashford, Co. Wicklow, A67AH774 Bed · 3 Bath · Terrace€795,000
Mount Alto, Ashford, Co. Wicklow, A67CV614 Bed · 6 Bath · Detached
Daft ID: 119046974


Sherry FitzGerald Catherine O'Reilly
0404 66466Thinking of selling?
Ask your agent for an Advantage Ad
- • Top of Search Results with Bigger Photos
- • More Buyers
- • Best Price

Home Insurance
Quick quote estimator
