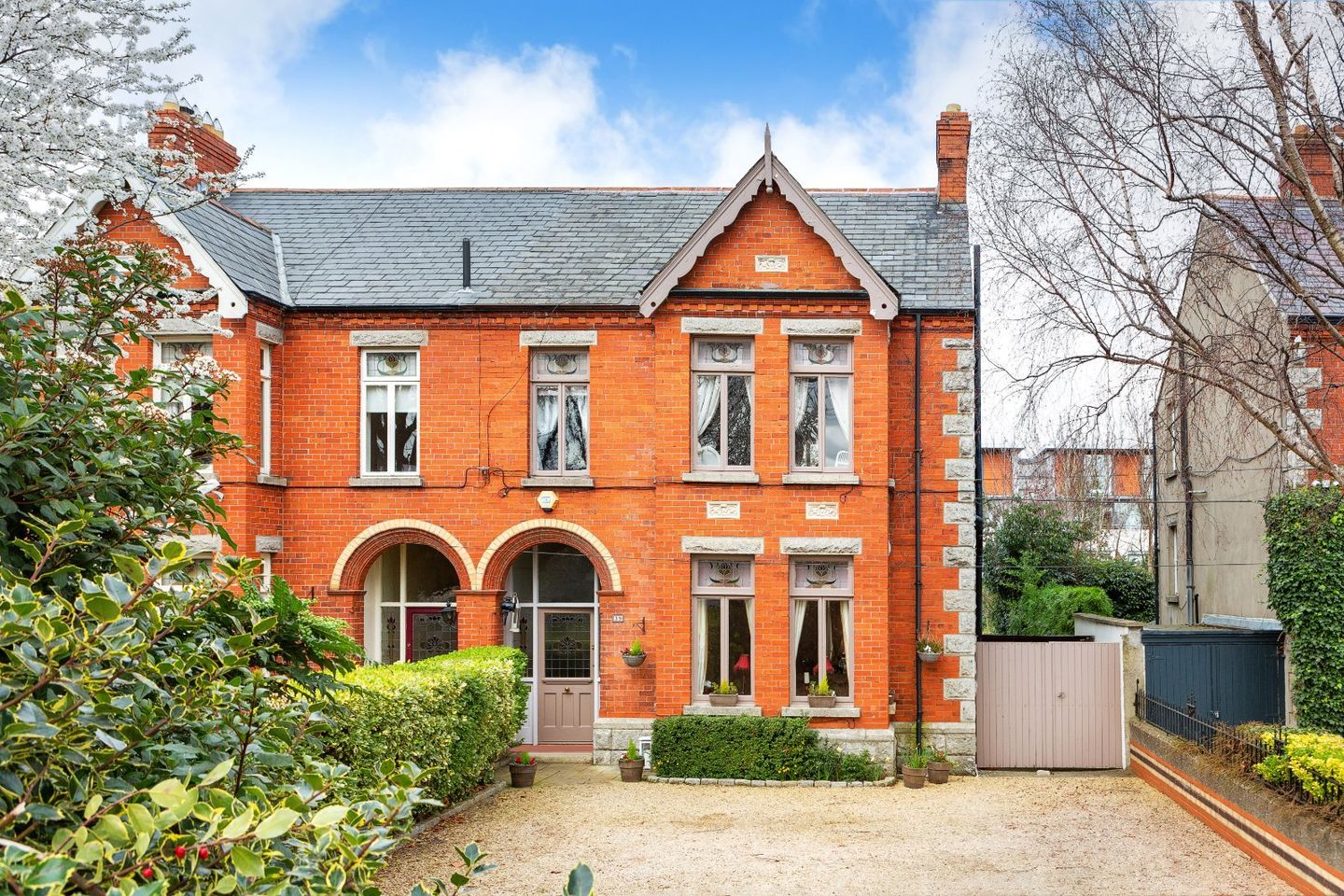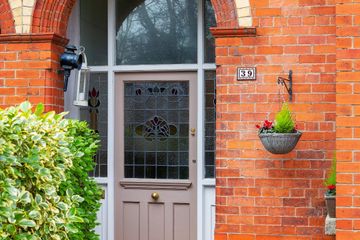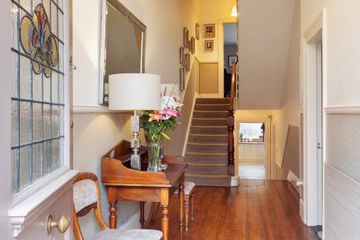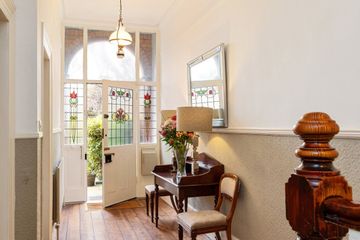


+17

21
Glenville, Glenville, 39 Eglinton Road, Donnybrook, Dublin 4, D04W3Y4
€2,300,000
5 Bed
3 Bath
271 m²
Semi-D
Description
- Sale Type: For Sale by Private Treaty
- Overall Floor Area: 271 m²
DNG Donnybrook take great pleasure in presenting Glenville, 39 Eglinton Road, Donnybrook, Dublin 4 to the market. This most appealing family home is presented in absolute turnkey condition throughout.
Set out over three levels, Glenville offers elegantly proportioned living accommodation which spans 271 sq.m. (63.5 sq.m. cellar). Beautiful period features marry seamlessly with the contemporary features. There are five generously proportioned bedrooms, off street parking for up to 6 cars and superbly versatile accommodation at Glenville, offering an ideal long term, family home for the discerning purchaser.
Light filled living accommodation comprises briefly of, at Hall floor level; Ent hallway with original period features, interconnecting reception rooms with period fireplaces, cornicing and coving. Guest w.c., cloaks closet, and beautiful light filled kitchen/breakfast room. At hall level return we have the most beautiful sitting room which overlooks the rear garden. It has a welcoming open fireplace and is very spacious and comfortable. The first-floor level hosts the main family bathroom and the first of the double bedrooms. The first-floor return level offers another three bedrooms. The master of which spans the entire width of the house, and has a dressing room and ensuite bathroom off. A set of stairs lead to the second floor which has a very large attic room (currently bed 5) and abundant storage solutions.
Outside the rear garden is fully walled and beautifully landscaped. There is access to the substantial cellar from the rear garden. The front of the property is also beautifully landscaped with a variety of colourful plant life, shrubbery and mature trees. the driveway is gravelled and offers excellent off- street parking for up to 6 cars.
Superbly positioned at the Donnybrook end of Eglinton Road the property benefits from an exceptionally convenient location being within minutes' walk of the extensive amenities of Donnybrook and Ranelagh, which include some of Dublin's premier restaurants and specialty shops, boutiques, gastro pubs etc. Also located close by are many of the city's premier primary and secondary schools such as St Mary's National School, Muckross Park, Gonzaga College, St. Michaels College, The Teresian School and Sandford Park to name but a few. Within easy reach are an excellent selection of sports clubs such as David Lloyd (Riverview) Sports Centre, Donnybrook Tennis Club, Leinster Rugby grounds at the RDS, Merrion Cricket grounds and the AVIVA Stadium.
Early viewing of this fine family home comes both highly recommended and is strongly advisable.
Entrance Hallway with original floor boards stained and varnished, picture rail, attractive ceiling coving and cornicing, centre rose, hall door with original stained glass and glass side panels.
Reception Room 1 (to the front) with feature bay window, triple aspect, fireplace with mahogany surround tiled insert, brass hood and open fire option. Picture rail, attractive ceiling coving and centre rose. Interconnecting doors to
Reception Room 2/ Dining Room with picture rail, attractive ceiling coving, beautiful period fireplace with mahogany surround, tiled insert, brass hood and open fire option. Large window overlooking rear garden and original side door providing access to rear garden with Indian sandstone steps.
Steps to Inner Hallway with cloak room, panelled walls door to
Guest w.c. with fully tiled floor, w.c. and w.h.b..
Kitchen/ Breakfast with fully tiled floor, part tiled walls, extensive wooden counter tops, 1,5 stainless steel sink unit, plumbed for dishwasher, Belling integrated microwave, Cuisinemaster cooker with double ovens, double grills, 4 ring hob and grilling plate. Integrated extractor fan with lighting, extensively fitted wall to floor units, integrated wine rack, bookcases, shelving, storage solutions. Hot press with water tank and shelving. Double glazed door leading directly to rear garden.
First floor landing is spacious, with door to
Family Room is beautifully warm, cosy and inviting with windows of overlooking side and rear garden affording maximum light. T.V. point, fireplace with mahogany surround and tiled insert, tiled hood and open fire option.
Bedroom 1 (to the rear) is a very large double, large sash window overlooking rear garden, original cornicing, extensively fitted wardrobes and overhead storage solutions.
En-suite with fully tiled floor, fully tiled walls, attractive coving, shower cubicle with fitted shower.
Bedroom 3 (to the front) with large window overlooking front of the property with stained glass feature, shelving, currently home office.
First floor return landing
Family Bathroom with fully tiled floor, fully tiled walls, w.c., w.h.b., large fully tiled shower cubicle with Triton fitted shower, bath with mixer taps and shower attachment. 2 frosted glass windows affording maximum light.
Bedroom 4 is a double, overlooking rear of the property, large sash window affording maximum light, extensively fitted wardrobes, original feature cast iron fireplace with mantle.
Stairs to second floor Landing with extensively fitted wardrobes, storage solutions.
Bedroom 5 is a very large double with double glazed window overlooking rear garden, T.V. point, cast iron fireplace, extensive use of shelving and storage solutions.
Front garden is bordered by mature hedging and curbing, pebbled driveway offering secure off-street parking for 6 cars, walled and approached by original brick pillars. Double side gates leading to side access.
Rear garden with double gates, side access with enclosed clothes drying area, extensively paved Indian sandstone patio area, steps leading to cellar. Fully walled, totally enclosed, mainly laid to lawn with a colorful variety of plant life, shrubbery, sandstone steps, landscaped borders, outside water tap, outside lighting.
Cellar (63.5 sq.m.) with 2 gas boilers, abundant power points, plumbing for washing machine and dryer, abundant storage solutions.

Can you buy this property?
Use our calculator to find out your budget including how much you can borrow and how much you need to save
Map
Map
Local AreaNEW

Learn more about what this area has to offer.
School Name | Distance | Pupils | |||
|---|---|---|---|---|---|
| School Name | Saint Mary's National School | Distance | 410m | Pupils | 628 |
| School Name | Sandford Parish National School | Distance | 970m | Pupils | 220 |
| School Name | Shellybanks Educate Together National School | Distance | 980m | Pupils | 360 |
School Name | Distance | Pupils | |||
|---|---|---|---|---|---|
| School Name | Gaelscoil Lios Na Nóg | Distance | 1.6km | Pupils | 203 |
| School Name | Enable Ireland Sandymount School | Distance | 1.6km | Pupils | 43 |
| School Name | Scoil Bhríde | Distance | 1.6km | Pupils | 379 |
| School Name | Muslim National School | Distance | 1.7km | Pupils | 399 |
| School Name | John Scottus National School | Distance | 1.7km | Pupils | 177 |
| School Name | Gaelscoil Eoin | Distance | 1.8km | Pupils | 23 |
| School Name | Scoil Mhuire Girls National School | Distance | 1.8km | Pupils | 276 |
School Name | Distance | Pupils | |||
|---|---|---|---|---|---|
| School Name | The Teresian School | Distance | 600m | Pupils | 236 |
| School Name | Muckross Park College | Distance | 650m | Pupils | 707 |
| School Name | Gonzaga College Sj | Distance | 1.1km | Pupils | 570 |
School Name | Distance | Pupils | |||
|---|---|---|---|---|---|
| School Name | St Conleths College | Distance | 1.1km | Pupils | 328 |
| School Name | Sandford Park School | Distance | 1.1km | Pupils | 436 |
| School Name | St Michaels College | Distance | 1.1km | Pupils | 713 |
| School Name | Alexandra College | Distance | 1.4km | Pupils | 658 |
| School Name | Marian College | Distance | 1.6km | Pupils | 306 |
| School Name | St Kilian's Deutsche Schule | Distance | 1.7km | Pupils | 443 |
| School Name | Our Lady's Grove Secondary School | Distance | 2.0km | Pupils | 290 |
Type | Distance | Stop | Route | Destination | Provider | ||||||
|---|---|---|---|---|---|---|---|---|---|---|---|
| Type | Bus | Distance | 100m | Stop | Donnybrook Road | Route | X27 | Destination | Salesian College | Provider | Dublin Bus |
| Type | Bus | Distance | 100m | Stop | Donnybrook Road | Route | 39a | Destination | Ongar | Provider | Dublin Bus |
| Type | Bus | Distance | 100m | Stop | Donnybrook Road | Route | 46a | Destination | Westmoreland St | Provider | Dublin Bus |
Type | Distance | Stop | Route | Destination | Provider | ||||||
|---|---|---|---|---|---|---|---|---|---|---|---|
| Type | Bus | Distance | 100m | Stop | Donnybrook Road | Route | 7d | Destination | Mountjoy Square | Provider | Dublin Bus |
| Type | Bus | Distance | 100m | Stop | Donnybrook Road | Route | 32x | Destination | Malahide | Provider | Dublin Bus |
| Type | Bus | Distance | 100m | Stop | Donnybrook Road | Route | X25 | Destination | Maynooth | Provider | Dublin Bus |
| Type | Bus | Distance | 100m | Stop | Donnybrook Road | Route | 700 | Destination | Dublin Airport T1 | Provider | Aircoach |
| Type | Bus | Distance | 100m | Stop | Donnybrook Road | Route | 145 | Destination | Aston Quay | Provider | Dublin Bus |
| Type | Bus | Distance | 100m | Stop | Donnybrook Road | Route | X30 | Destination | Adamstown Station | Provider | Dublin Bus |
| Type | Bus | Distance | 100m | Stop | Donnybrook Road | Route | 118 | Destination | Eden Quay | Provider | Dublin Bus |
Video
BER Details

BER No: 116226887
Energy Performance Indicator: 372.07 kWh/m2/yr
Statistics
16/04/2024
Entered/Renewed
23,578
Property Views
Check off the steps to purchase your new home
Use our Buying Checklist to guide you through the whole home-buying journey.

Similar properties
€2,250,000
38 Lansdowne Road Ballsbridge Dublin 4, Ballsbridge, Dublin 4, D04V9927 Bed · 5 Bath · Semi-D€2,400,000
1 Clonskeagh Road, Dublin 6, D06N4T212 Bed · 10 Bath · End of Terrace€2,650,000
Clogheen, 2 Carlton Villas, Shelbourne Road, Ballsbridge, Dublin 4, D04N5P05 Bed · 2 Bath · Terrace€2,800,000
3 Seaview Terrace, Donnybrook, Dublin 4, D04DA025 Bed · 4 Bath · Semi-D
€2,850,000
64 Palmerston Road, Dublin 6, D06R6W75 Bed · 3 Bath · Semi-D€2,850,000
20 Herbert Street, Dublin 2, D02NN835 Bed · 5 Bath · Terrace€2,850,000
65 Fitzwilliam Square, Dublin 2, D02KW406 Bed · 6 Bath · Terrace€2,950,000
Thaddeus, 19 Northbrook Road, D06WE026 Bed · 4 Bath · Semi-D€3,500,000
50 Sydney Parade Avenue, Sandymount, Sandymount, Dublin 4, D04X3V16 Bed · 4 Bath · Detached€3,500,000
23 Clyde Road, Ballsbridge, Dublin 4, D04R7265 Bed · 4 Bath · Semi-D€4,250,000
Glengarriff, 24 Claremont Road, Sandymount, Dublin 4, D04FH685 Bed · 3 Bath · Detached€4,950,000
6 Shrewsbury Gardens, Shrewsbury Road, Ballsbridge Dublin 4, Dublin 4, D04H6F25 Bed · 5 Bath · Townhouse
Daft ID: 115412517


Susan O'Connell
01 260 0200Thinking of selling?
Ask your agent for an Advantage Ad
- • Top of Search Results with Bigger Photos
- • More Buyers
- • Best Price

Home Insurance
Quick quote estimator
