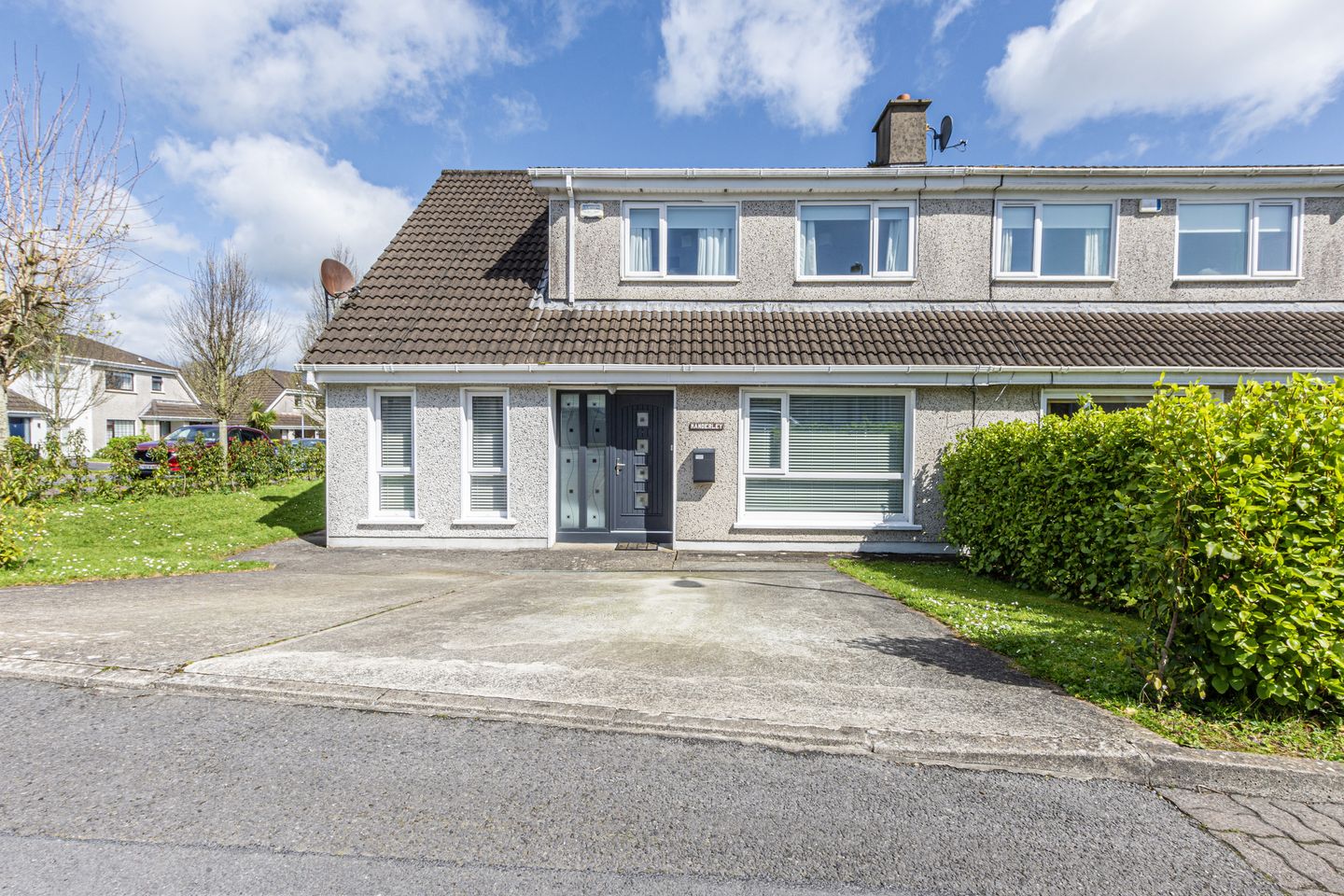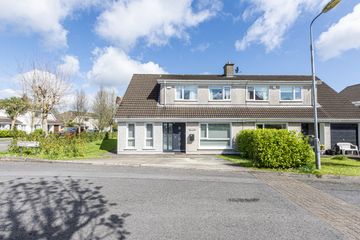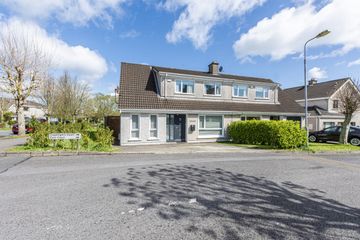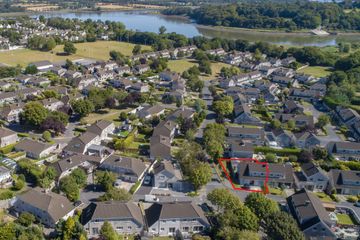


+33

37
Manderley, 1 Eyre Court, Waterford City, Co. Waterford, X91X3NR
€360,000
SALE AGREED4 Bed
3 Bath
133 m²
Semi-D
Description
- Sale Type: For Sale by Private Treaty
- Overall Floor Area: 133 m²
Smart Move Properties together with joint agents Halley Grace we are delighted to present 1 Eyre Court, Powerscourt, Dunmore Road to the market.
Powerscourt Lawns is a well maintained & family friendly estate conveniently situated near University Hospital Waterford, and within easy walking distance of both the Ardkeen and Brass Cock Shopping Complexes.
The property is on a corner site just 50mts from the main entrance, convenient to the bus stop serving the City centre.
This superb four bedroom, three bathroom property was totally renovated in 2019 with a focus on improving the insulation and energy efficiency of the home. All exterior walls were insulated with 4" solid foam insulation where practical.
The garage was converted into a sitting room / office / bedroom with built in bookcases, and a new convenient walk-in pressurised shower room was created in conjunction with this conversion.
Beneath the stairs there's a cloakroom and boot room combination with a clever trolley system to maximise storage options.
The Kitchen was completely remodeled to create a comfortable family friendly dining area while clearly defining the cooking / dining zones.
A new kitchen layout was designed based around drawers for easy storage and recovery of delph, pots, bowls, and various kitchen items.
The kitchen features an integrated dishwasher with a new energy saving Elica Induction Hob with integrated extractor system and Nord Mende double oven.
The new kitchen units also feature a larder unit, a stowaway spice rack, and a convenient waste separation option.
This Dining area links seamlessly to the main sitting room which features a handmade Marble fireplace.
The street facing windows on the ground floor all have venetian blinds, while rear facing windows have individual roller blinds.
The entire ground floor features an antique Oak flooring, with light grey travertine tiling defining the kitchen and utility room areas.
The Gas heating system was completely upgraded from scratch and all pipework was replaced and insulated to current standard. Radiators were replaced with new energy efficient models, and each has its own smart regulator to balance heating levels across the house.
All controlled by a 3-zone x 24/7 digital controller.
The Electrical system was completely renovated and replaced with new wiring , sockets, and switches. All lighting is low voltage and high quality feature light fittings are used in the Hall, Sitting Room & Dining Areas.
Additionally :
A new heating boiler was installed in 2022 to improve efficiency and further reduce emissions.
A new front door was added in 2023, which provides for improved insulation and improved security via its 5 point locking system.
Upstairs, the house features 4 bedrooms. The current owners have configured the smaller bedroom as a walk in wardrobe, but this can be easily returned to the original configuration by simply dismantling the wardrobes.
Each bedroom has its own built in wardrobes and the upstairs window blinds are blackout blinds.
The large main bathroom features an instant electric shower, over a standard bath with screen and this is situated next to the Hot Press.
The master bedroom features an en-suite bathroom with an electric pumped shower. The upstairs corridor has access to the Attic via a Staira.
The Garden is accessed via French Doors and is easily maintained with convenient handmade planters defining one side, bordered by a wide limestone patio, and a large "Steel-Tech' Garden Shed.
The original boiler house has been converted into a practical and convenient external laundry room.
Two sides of the garden are protected by 2mt privacy screening. A large secure steel framed timber gate allows direct access to the street for deliveries, waste bins, grass cutting etc.
The street side border of the entire site has been planted with Portuguese Larch in 2023 to allow for definition of the lands and improve privacy.
To the front the property is served by a driveway designed to take 3 vehicles.
To register your interest in this property and to arrange a viewing appointment please contact us today.

Can you buy this property?
Use our calculator to find out your budget including how much you can borrow and how much you need to save
Property Features
- Prime Location
- Mature Residential Estate
- B3 Rating
- Full renovation carried out in 2019 encompassing a Kitchen /Dining Remodel
- New wiring and plumbing throughout.
- Upgraded Heating System
- New Boiler installed in 2022
- New Front Door with 5 point locking system added in 2023
- Handmade Marble Fireplace
- Large Limestone Patio
Map
Map
Local AreaNEW

Learn more about what this area has to offer.
School Name | Distance | Pupils | |||
|---|---|---|---|---|---|
| School Name | Gaelscoil Phort Lairge | Distance | 1.9km | Pupils | 194 |
| School Name | Newtown Junior School | Distance | 2.2km | Pupils | 119 |
| School Name | Scoil Naomh Eoin Le Dia | Distance | 2.3km | Pupils | 252 |
School Name | Distance | Pupils | |||
|---|---|---|---|---|---|
| School Name | Ballygunner National School | Distance | 2.3km | Pupils | 662 |
| School Name | Waterpark National School | Distance | 2.3km | Pupils | 236 |
| School Name | Scoil Lorcain Boys National School | Distance | 2.4km | Pupils | 341 |
| School Name | Christ Church National School | Distance | 2.4km | Pupils | 137 |
| School Name | St Declan's National School | Distance | 2.5km | Pupils | 406 |
| School Name | St Ursula's National School | Distance | 2.8km | Pupils | 638 |
| School Name | St. Martins Special School | Distance | 2.9km | Pupils | 88 |
School Name | Distance | Pupils | |||
|---|---|---|---|---|---|
| School Name | Newtown School | Distance | 2.1km | Pupils | 396 |
| School Name | De La Salle College | Distance | 2.3km | Pupils | 1090 |
| School Name | Waterpark College | Distance | 2.3km | Pupils | 551 |
School Name | Distance | Pupils | |||
|---|---|---|---|---|---|
| School Name | Abbey Community College | Distance | 2.8km | Pupils | 988 |
| School Name | St Angela's Secondary School | Distance | 2.9km | Pupils | 972 |
| School Name | Mount Sion Cbs Secondary School | Distance | 3.3km | Pupils | 424 |
| School Name | Presentation Secondary School | Distance | 3.8km | Pupils | 432 |
| School Name | Our Lady Of Mercy Secondary School | Distance | 4.0km | Pupils | 497 |
| School Name | St Paul's Community College | Distance | 4.5km | Pupils | 710 |
| School Name | Gaelcholáiste Phort Láirge | Distance | 4.8km | Pupils | 177 |
Type | Distance | Stop | Route | Destination | Provider | ||||||
|---|---|---|---|---|---|---|---|---|---|---|---|
| Type | Bus | Distance | 110m | Stop | Viewmount Park | Route | 354 | Destination | Dunmore East | Provider | Bus Éireann |
| Type | Bus | Distance | 120m | Stop | Viewmount Park | Route | 354 | Destination | The Quay | Provider | Bus Éireann |
| Type | Bus | Distance | 120m | Stop | Viewmount Park | Route | 354 | Destination | Carrick-on-suir | Provider | Bus Éireann |
Type | Distance | Stop | Route | Destination | Provider | ||||||
|---|---|---|---|---|---|---|---|---|---|---|---|
| Type | Bus | Distance | 120m | Stop | Viewmount Park | Route | 354 | Destination | Portlaw | Provider | Bus Éireann |
| Type | Bus | Distance | 120m | Stop | Viewmount Park | Route | 617 | Destination | Lyons Bar | Provider | J.j Kavanagh & Sons |
| Type | Bus | Distance | 120m | Stop | Viewmount Park | Route | 607 | Destination | Abbey Park | Provider | J.j Kavanagh & Sons |
| Type | Bus | Distance | 120m | Stop | Viewmount Park | Route | 627 | Destination | The Clock Tower | Provider | J.j Kavanagh & Sons |
| Type | Bus | Distance | 120m | Stop | Viewmount Park | Route | 627 | Destination | Sallypark | Provider | J.j Kavanagh & Sons |
| Type | Bus | Distance | 120m | Stop | Viewmount Park | Route | 617 | Destination | Waterford Hospital | Provider | J.j Kavanagh & Sons |
| Type | Bus | Distance | 220m | Stop | Earls Court | Route | 617 | Destination | Ballygunner | Provider | J.j Kavanagh & Sons |
Property Facilities
- Parking
- Gas Fired Central Heating
BER Details

BER No: 104066360
Energy Performance Indicator: 134.27 kWh/m2/yr
Statistics
26/04/2024
Entered/Renewed
1,786
Property Views
Check off the steps to purchase your new home
Use our Buying Checklist to guide you through the whole home-buying journey.

Similar properties
€325,000
26 Ferndale, Ballytruckle, Waterford City, Co. Waterford, X91NRT64 Bed · 2 Bath · Semi-D€349,000
12 Ursuline Crescent, Waterford City, Co. Waterford, X91YFH25 Bed · 3 Bath · Semi-D€349,000
1 Hillside Grove, Dunmore Road, Waterford City, Co. Waterford, X91PN3X4 Bed · 2 Bath · Semi-D€360,000
Manderley, 1 Eyre Court, Waterford City, Co. Waterford, X91X3NR4 Bed · 3 Bath · Semi-D
€370,000
The Laurels, 2 Cluain A Laoi, Cork Road, Waterford, Waterford City, Co. Waterford, X91N6FD4 Bed · 4 Bath · Semi-D€375,000
Lower Kilmacow, Kilmacow, Co. Kilkenny, X91D3794 Bed · 2 Bath · End of Terrace€400,000
36 Pleasant Drive, Mount Pleasant, Waterford, Waterford City, Co. Waterford4 Bed · 2 Bath · Bungalow€450,000
Bellevue House, 9 Bellevue Terrace, Waterford City, Co. Waterford, X91TX2R4 Bed · 2 Bath · End of Terrace€450,000
Lower Grange, Waterford City, Co. Waterford5 Bed · 1 Bath · Detached€460,000
Airmount, Slieverue, Co. Kilkenny, X91FY504 Bed · 4 Bath · Detached€495,000
Airmount Road, Slieverue, Waterford City, Co. Waterford, X91P2D14 Bed · 2 Bath · Detached€520,000
33 South Parade, Waterford City, Co. Waterford4 Bed · 5 Bath · Semi-D
Daft ID: 119280356


Andrea Toner
SALE AGREEDThinking of selling?
Ask your agent for an Advantage Ad
- • Top of Search Results with Bigger Photos
- • More Buyers
- • Best Price

Home Insurance
Quick quote estimator
