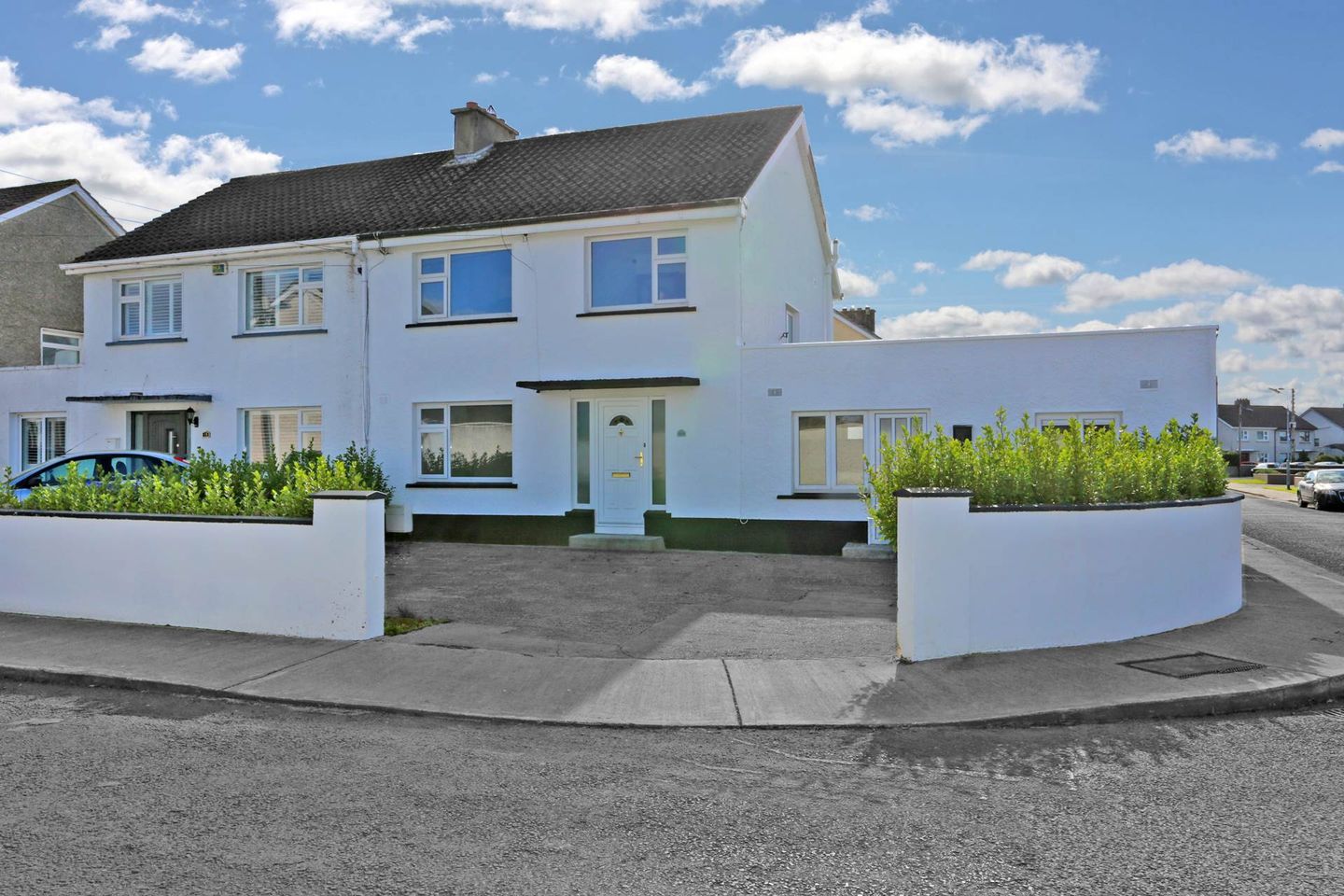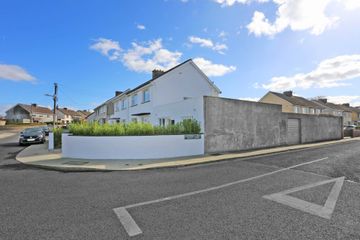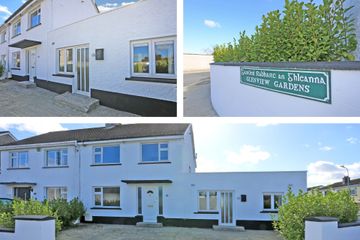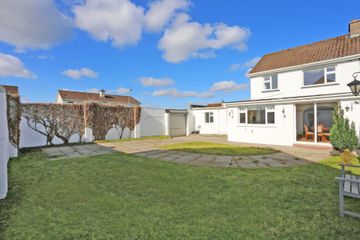



No.44 Glenview Gardens, Farranshone, Limerick, Limerick City, V94X6WT
€400,000
- Estimated Stamp Duty:€4,000
- Selling Type:By Private Treaty
- BER No:105839245
- Energy Performance:222.29 kWh/m2/yr
About this property
Highlights
- BER C2
- Location Location Location
- Local Amenities
- Separate Apartment
Description
Chesser Auctioneers are delighted to introduce this unique, three-bed semi-detached property that offers spacious, bright and well-proportioned accommodation, ideal for an investor or a growing family. This property has the added benefit of a large separate one bed apartment to the side. No. 44 and No. 44A Glenview Gardens are located in the highly desirable area of Farranshone, Limerick. They are situated on a large corner site of a quiet residential neighbourhood and within walking distance of Limerick City Centre. There are a range of educational facilities in close proximity such as Ard Scoil Ris Secondary School, Thomond Community College, Salesians/JFK Primary Schools, TUS Midwest (formerly LIT) with Mary Immaculate Training College(4km) and University of Limerick(6.1km) also in nearby proximity. Other services and facilities nearby include University Maternity Hospital Limerick, Thomond Park, Limerick Gaelic Grounds, Limerick Lawn Tennis Club as well as a host of local sports and leisure clubs to name but a few. **Avail of the Rent-a-room relief scheme that lets you earn up to €14,000 per year tax-free. ** Viewing comes highly recommended. Accommodation House Downstairs: Entrance Hallway: Bright and spacious, Timber flooring. Sitting room: Large front room with timber flooring. Living Room: Spacious bright room with feature fireplace. Timber flooring with archway leading to dining room. Dining Room: A bright room with sky light, sliding doors leading to the rear garden. Kitchen / Dining Area: Convenient dining area with storage cupboard that leads to kitchen with fully fitted floor and wall units, plumbed for washing machine and dishwasher. Side door leading rear garden. House Upstairs: Bedroom One: A wonderfully bright large double bedroom. Timber flooring. Bedroom Two: A large double bedroom overlooking the rear garden. Timber flooring. Bedroom Three: A large single room. Timber flooring. Bathroom: Comprises of wc, wash hand basin and bath/shower over-head electric shower attachment. Apartment: Kitchen/Dining/Living area: Generous living area leading to built-in kitchen with dining area and breakfast bar. Bedroom: Large double bedroom with ample room for wardrobe and dresser. Bathroom: Spacious bathroom with wc, wash hand basin and shower cubicle with electric shower. Outside front: Concrete front driveway provides generous space for two cars with additional on-street visitor parking. Laurel hedging around. Outside rear: Private and secluded rear garden is laid in lawn and has a large patio area, the patio has the benefit of street access via a roller shutter door. The garden is south facing which is great for sunshine. Additional Features: Gas heating. PVC double glazed windows. Off street parking at front and rear BER C3 Floor plans available on request Accommodation Note: Please note we have not tested any apparatus, fixtures, fittings, or services. Interested parties must undertake their own investigation into the working order of these items. All measurements are approximate and photographs provided for guidance only. Property Reference :CHSA585
The local area
The local area
Sold properties in this area
Stay informed with market trends
Local schools and transport

Learn more about what this area has to offer.
School Name | Distance | Pupils | |||
|---|---|---|---|---|---|
| School Name | Salesian Primary School | Distance | 560m | Pupils | 389 |
| School Name | J F K Memorial School | Distance | 750m | Pupils | 220 |
| School Name | Thomond Primary School | Distance | 910m | Pupils | 215 |
School Name | Distance | Pupils | |||
|---|---|---|---|---|---|
| School Name | Gaelscoil Sairseal | Distance | 910m | Pupils | 343 |
| School Name | St Mary's National School | Distance | 990m | Pupils | 140 |
| School Name | St Augustine's School | Distance | 1.0km | Pupils | 24 |
| School Name | Corpus Christi National School | Distance | 1.4km | Pupils | 415 |
| School Name | Limerick School Project | Distance | 1.5km | Pupils | 210 |
| School Name | St Michaels Lim City | Distance | 1.5km | Pupils | 113 |
| School Name | Scoil Chríost Rí Boys National School | Distance | 1.5km | Pupils | 290 |
School Name | Distance | Pupils | |||
|---|---|---|---|---|---|
| School Name | Ardscoil Ris | Distance | 660m | Pupils | 747 |
| School Name | Limerick City East Secondary School | Distance | 690m | Pupils | 714 |
| School Name | Thomond Community College | Distance | 940m | Pupils | 606 |
School Name | Distance | Pupils | |||
|---|---|---|---|---|---|
| School Name | Gaelcholáiste Luimnigh | Distance | 1.1km | Pupils | 616 |
| School Name | Coláiste Nano Nagle | Distance | 1.4km | Pupils | 356 |
| School Name | Colaiste Mhichil | Distance | 1.6km | Pupils | 346 |
| School Name | St Clements College | Distance | 1.6km | Pupils | 411 |
| School Name | Laurel Hill Coláiste Fcj | Distance | 1.7km | Pupils | 343 |
| School Name | Laurel Hill Secondary School Fcj | Distance | 1.7km | Pupils | 725 |
| School Name | Villiers Secondary School | Distance | 1.8km | Pupils | 526 |
Type | Distance | Stop | Route | Destination | Provider | ||||||
|---|---|---|---|---|---|---|---|---|---|---|---|
| Type | Bus | Distance | 220m | Stop | Sexton Street North | Route | 303 | Destination | City Centre | Provider | Bus Éireann |
| Type | Bus | Distance | 220m | Stop | Sexton Street North | Route | 964 | Destination | N17 Business Park | Provider | Bus Feda Teoranta |
| Type | Bus | Distance | 220m | Stop | Sexton Street North | Route | 964 | Destination | Elm Park | Provider | Bus Feda Teoranta |
Type | Distance | Stop | Route | Destination | Provider | ||||||
|---|---|---|---|---|---|---|---|---|---|---|---|
| Type | Bus | Distance | 220m | Stop | Sexton Street North | Route | 302 | Destination | City Centre | Provider | Bus Éireann |
| Type | Bus | Distance | 220m | Stop | Sexton Street North | Route | 303 | Destination | Rathbane | Provider | Bus Éireann |
| Type | Bus | Distance | 230m | Stop | High Road | Route | 303 | Destination | City Centre | Provider | Bus Éireann |
| Type | Bus | Distance | 230m | Stop | High Road | Route | 302 | Destination | City Centre | Provider | Bus Éireann |
| Type | Bus | Distance | 230m | Stop | High Road | Route | 303 | Destination | Rathbane | Provider | Bus Éireann |
| Type | Bus | Distance | 240m | Stop | High Road | Route | 302 | Destination | City Centre | Provider | Bus Éireann |
| Type | Bus | Distance | 240m | Stop | High Road | Route | 313 | Destination | Ardnacrusha | Provider | Bus Éireann |
Your Mortgage and Insurance Tools
Check off the steps to purchase your new home
Use our Buying Checklist to guide you through the whole home-buying journey.
Budget calculator
Calculate how much you can borrow and what you'll need to save
BER Details
BER No: 105839245
Energy Performance Indicator: 222.29 kWh/m2/yr
Ad performance
- Date listed14/08/2025
- Views8,563
- Potential views if upgraded to an Advantage Ad13,958
Similar properties
€380,000
4 Sexton Street, Limerick, Limerick City, V94H0FY4 Bed · 2 Bath · Terrace€395,000
Cragville, Castleview Gardens, Clancy Strand, Limerick, Limerick City, V94KC3Y5 Bed · 2 Bath · Semi-D€480,000
56 New Road, Thomondgate, Kileely, Co. Limerick, V94C9CA4 Bed · 3 Bath · End of Terrace€550,000
13 Waterville, Ennis Road, Ennis Road, Co. Limerick, V94AK7K5 Bed · 4 Bath · Detached
€550,000
28 Avondale Drive, Greystones, Clareview, Co. Limerick, V94ADK54 Bed · 2 Bath · Semi-D€625,000
Clonsilla, Shelbourne Road, Ennis Road, Co. Limerick, V94X6RE5 Bed · 3 Bath · Semi-D€800,000
Westfield House, New Westfields, North Circular Road, Co. Limerick, V94CYN05 Bed · 4 Bath · Detached€1,800,000
3-4 Ardara Terrace , Ennis Road, Co. Limerick, V94CXF96 Bed · 4 Bath · Terrace€2,500,000
Saint Lua's, Iona Drive, North Circular Road, Co. Limerick, V94AE1910 Bed · 10 Bath · Apartment
Daft ID: 122776316

