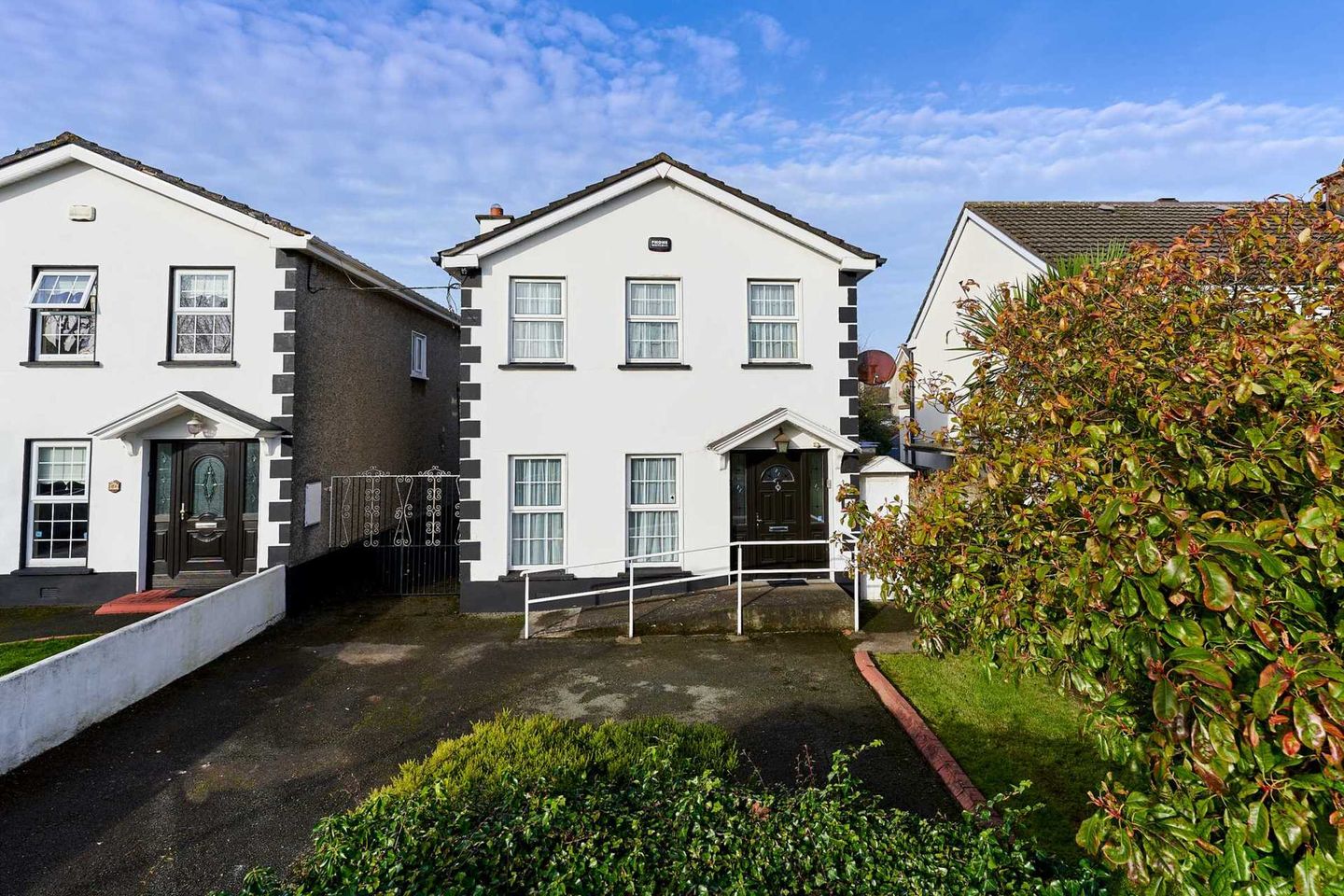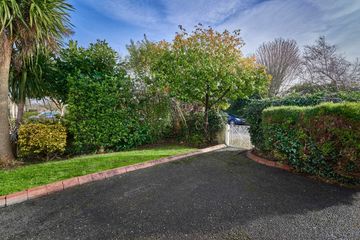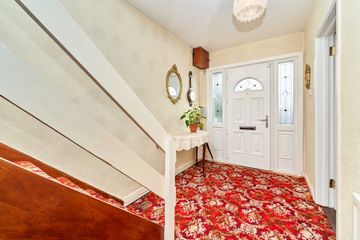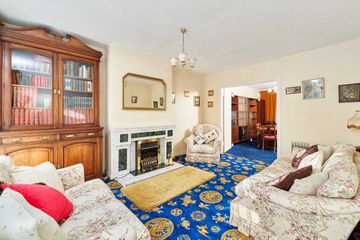


+27

31
41 Rushbrook, Blanchardstown, Dublin 15
€550,000
SALE AGREED4 Bed
1 Bath
Detached
Description
- Sale Type: For Sale by Private Treaty
115 sqm (1238 sqft)
Flynn Estate Agents are delighted to welcome 41 Rushbrook to the market. This wonderful 4 bedroom detached property is nicely situated in this highly sought after mature estate of Rushbrook, Blanchardstown, Dublin 15. Number 41 is ideally located on the doorstep of Blanchardstown village main street. Castleknock train station is a 10 minute walk away and the property is also located just minutes drive to the M50.
This wonderful spacious home presents well proportioned accommodation throughout and would make an ideal family home. The property consists of a welcoming entrance hall with under stairs storage, spacious living room with feature electric fireplace and opens into dining room, spacious kitchen and a sun room with access to the large private rear garden complete the ground floor. Upstairs consists of four spacious bedrooms, master with en suite and large family bathroom.
Ample space to the side and rear for extension subject to planning permission. Number 41 also boasts a large garage, separate utility room, spacious off street parking and offers a NW facing garden to the rear.
Viewing is highly reccomended and by appointment only.
Accomodation:Entrance hall - 4.3m (14'1") x 2.15m (7'1")
Carpet, Under stairs storage
Lounge - 4.72m (15'6") x 3.68m (12'1")
Carpet, Electric fireplace with marble surround
Dining room - 4.69m (15'5") x 2.91m (9'7")
Carpet
Kitchen - 4.84m (15'11") x 2.71m (8'11")
Vinyl flooring, built in presses + appliances
Sun room - 5.76m (18'11") x 2.24m (7'4")
Vinyl flooring, access to garden
Landing - 3.85m (12'8") x 1.98m (6'6")
Carpet, Hot press
Bedroom 1 - 3.65m (12'0") x 3.2m (10'6")
Laminate flooring, Closet
Ensuite - 1.77m (5'10") x 1.41m (4'8")
WC, WHB, Shower
Bedroom 2 - 3.46m (11'4") x 3.42m (11'3")
Carpet, Built in wardrobe
Bedroom 3 - 2.88m (9'5") x 1.99m (6'6")
Carpet, Built in wardrobes
Bedroom 4 - 2.64m (8'8") x 1.96m (6'5")
Carpet, Built in wardrobes
Bathroom - 2.64m (8'8") x 1.75m (5'9")
Tiles, WC, WHB, Shower, Window

Can you buy this property?
Use our calculator to find out your budget including how much you can borrow and how much you need to save
Property Features
- Prime location
- Off street parking
- Large NW garden
- Scope to extend
- 4 bedroom detatched
Map
Map
Local AreaNEW

Learn more about what this area has to offer.
School Name | Distance | Pupils | |||
|---|---|---|---|---|---|
| School Name | St Francis Xavier J National School | Distance | 390m | Pupils | 376 |
| School Name | Scoil Bhríde Cailíní | Distance | 450m | Pupils | 280 |
| School Name | St Francis Xavier Senior School | Distance | 460m | Pupils | 369 |
School Name | Distance | Pupils | |||
|---|---|---|---|---|---|
| School Name | Scoil Bhríde Buachaillí | Distance | 500m | Pupils | 264 |
| School Name | Scoil Thomáis | Distance | 920m | Pupils | 675 |
| School Name | Gaelscoil Oilibhéir | Distance | 1.2km | Pupils | 262 |
| School Name | Castleknock Educate Together National School | Distance | 1.4km | Pupils | 414 |
| School Name | St Patricks Senior School | Distance | 1.4km | Pupils | 222 |
| School Name | St Patrick's Junior School | Distance | 1.4km | Pupils | 171 |
| School Name | St Brigids Mxd National School | Distance | 1.7km | Pupils | 924 |
School Name | Distance | Pupils | |||
|---|---|---|---|---|---|
| School Name | Edmund Rice College | Distance | 610m | Pupils | 516 |
| School Name | Scoil Phobail Chuil Mhin | Distance | 1.1km | Pupils | 990 |
| School Name | Rath Dara Community College | Distance | 1.7km | Pupils | 233 |
School Name | Distance | Pupils | |||
|---|---|---|---|---|---|
| School Name | Castleknock Community College | Distance | 1.8km | Pupils | 1244 |
| School Name | Blakestown Community School | Distance | 1.9km | Pupils | 448 |
| School Name | Castleknock College | Distance | 2.1km | Pupils | 741 |
| School Name | Eriu Community College | Distance | 2.3km | Pupils | 129 |
| School Name | Luttrellstown Community College | Distance | 2.3km | Pupils | 984 |
| School Name | Hartstown Community School | Distance | 2.6km | Pupils | 1113 |
| School Name | The King's Hospital | Distance | 3.1km | Pupils | 730 |
Type | Distance | Stop | Route | Destination | Provider | ||||||
|---|---|---|---|---|---|---|---|---|---|---|---|
| Type | Bus | Distance | 160m | Stop | Ramor Park | Route | 38 | Destination | Damastown | Provider | Dublin Bus |
| Type | Bus | Distance | 160m | Stop | Ramor Park | Route | 220 | Destination | Mulhuddart | Provider | Go-ahead Ireland |
| Type | Bus | Distance | 160m | Stop | Ramor Park | Route | 39 | Destination | Ongar | Provider | Dublin Bus |
Type | Distance | Stop | Route | Destination | Provider | ||||||
|---|---|---|---|---|---|---|---|---|---|---|---|
| Type | Bus | Distance | 160m | Stop | Ramor Park | Route | 220a | Destination | Mulhuddart | Provider | Go-ahead Ireland |
| Type | Bus | Distance | 160m | Stop | Ramor Park | Route | 70d | Destination | Dunboyne | Provider | Dublin Bus |
| Type | Bus | Distance | 160m | Stop | Ramor Park | Route | N4 | Destination | Blanchardstown Sc | Provider | Dublin Bus |
| Type | Bus | Distance | 160m | Stop | Ramor Park | Route | 38a | Destination | Damastown | Provider | Dublin Bus |
| Type | Bus | Distance | 190m | Stop | Blanchardstown Vlge | Route | 38a | Destination | Parnell Sq | Provider | Dublin Bus |
| Type | Bus | Distance | 190m | Stop | Blanchardstown Vlge | Route | 39 | Destination | Burlington Road | Provider | Dublin Bus |
| Type | Bus | Distance | 190m | Stop | Blanchardstown Vlge | Route | 38a | Destination | Burlington Road | Provider | Dublin Bus |
Video
BER Details

BER No: 117143073
Energy Performance Indicator: 505.72 kWh/m2/yr
Statistics
17/04/2024
Entered/Renewed
3,533
Property Views
Check off the steps to purchase your new home
Use our Buying Checklist to guide you through the whole home-buying journey.

Similar properties
€495,000
39 Castlefield Woods, Clonsilla, Clonsilla, Dublin 15, D15KC3R4 Bed · 3 Bath · Semi-D€495,000
4 Lambourn Avenue, Clonsilla, Dublin 154 Bed · 1 Bath · Semi-D€495,000
2 Oakview Walk, Hartstown, Clonsilla, Dublin 15, D15TXW64 Bed · 2 Bath · Semi-D€495,000
47 Castleknock Meadows, Laurel Lodge, Castleknock, Dublin 154 Bed · 2 Bath · Semi-D
€520,000
52 Hazelbury Green, Clonee, Dublin 15, D15P5T84 Bed · 3 Bath · End of Terrace€525,000
101 Littlepace Woods, Clonee, Dublin 15, D15A6F94 Bed · 3 Bath · Semi-D€525,000
27 Barnwell Grove, Hansfield, Clonsilla, Dublin 15, D15C7HH4 Bed · 4 Bath · End of Terrace€540,000
10 Mulberry Crescent, Castleknock, Castleknock, Dublin 15, D15E6W04 Bed · 3 Bath · Detached€550,000
10 Mulberry Park, Castleknock, Castleknock, Dublin 15, D15X2F14 Bed · 3 Bath · Semi-D€550,000
15 Limelawn Row, Clonsilla, Dublin 15, D15P2Y84 Bed · 3 Bath · Detached€550,000
171 Clonsilla Road, Blanchardstown, Dublin 15, D15YWN34 Bed · 3 Bath · Semi-D€575,000
7 Rathborne Grove, Ashtown, Dublin 15, D15EY024 Bed · 3 Bath · End of Terrace
Daft ID: 118963808


Flynn and Associates Castleknock
SALE AGREEDThinking of selling?
Ask your agent for an Advantage Ad
- • Top of Search Results with Bigger Photos
- • More Buyers
- • Best Price

Home Insurance
Quick quote estimator
