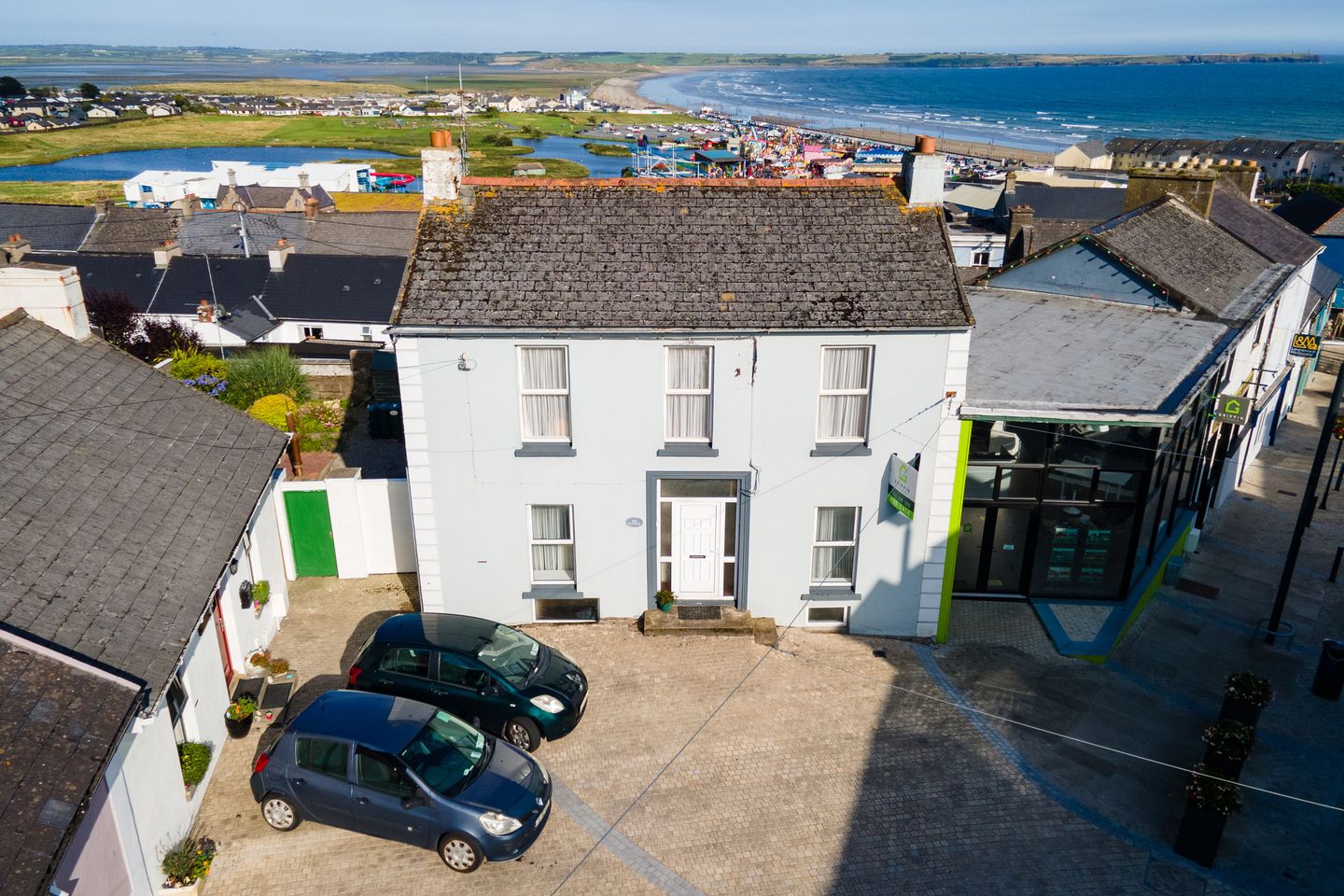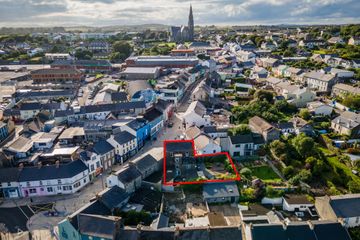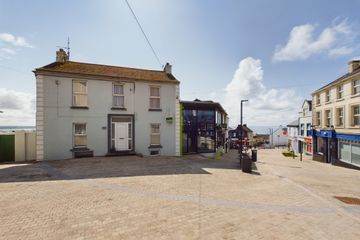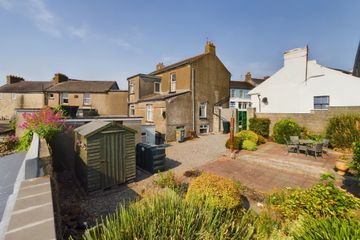


+44

48
THE CENTRAL, The Central, Tramore, Co. Waterford, X91N6W4
Price on Application
SALE AGREED5 Bed
2 Bath
164 m²
Semi-D
Description
- Sale Type: For Sale by Private Treaty
- Overall Floor Area: 164 m²
Resting on a large town centre site, with Tramore's new public realm plaza on the doorstep and stunning views of Tramore Bay, Sandhills and Beach from the rear, this fantastic property has enormous potential either as a family home or commercially (subject to planning permission).
'The Central' has an array of wonderful amenities within walking distance such as 'The Vee Cafe, Seagull Bakery, Tramore Beach, Doneraile, and Japanese Gardens to name but a few. The property measuring 1761 sq.ft has an abundance of character, as well as privacy and convenience. Additionally, the property has the benefit of a large private and spacious garden/patio at the rear and side. Viewing this unique property is highly recommended.
Accommodation comprises: Entrance hall, lounge, guest wc, shower room, utility, 4 bedrooms, and kitchenette/study room. Lower ground floor lounge, kitchen, bedroom, and back porch.
Ground Floor:
Entrance Hall: 1.58m x 2.19m (5' 2" x 7' 2") Carpet flooring and cloak room.
Hall: 1.68m x 6.14m (5' 6" x 20' 2") Carpet flooring.
Lounge: 3.73m x 5.16m (12' 3" x 16' 11") Carpet flooring and open fire.
Wet room/Guest WC: 1.57m x 1.32m (5' 2" x 4' 4") Wall tiles, wc, wash hand basin, Triton T90 electric shower and sea views.
Bedroom 1: 3.97m x 2.12m (13' 0" x 6' 11") Carpet flooring, built in wardrobe, wash hand basin, sea views to the rear and fitted closet.
Bedroom 2: 2.89m x 5.12m (9' 6" x 16' 10") Carpet flooring, fitted wardrobe, TV point, wash hand basin and sea view to the rear
First Floor:
Shower Room: 2.03m x 1.62m (6' 8" x 5' 4") Triton T90 shower, wc, wash hand basin and sea views.
Landing: 1.66m x 3.51m (5' 5" x 11' 6") Carpet flooring.
Utility: 1.34m x 1.15m (4' 5" x 3' 9") Plumbed for washing machine.
Bedroom 3: 2.87m x 5.15m (9' 5" x 16' 11") Carpet flooring, spectacular sea views, Tramore beach & Brownstown Head and Sandhills.
Kitchenette/Study room: 1.65m x 1.98m (5' 5" x 6' 6")/3.78m x 3.31m. Carpet flooring and wash hand basin.
Bedroom 4: 3.74m x 2.16m (12' 3" x 7' 1") Carpet flooring, spectacular sea views, Tramore beach & Brownstown Head and Sandhills.
Lower Ground Floor:
Hall: Carpet flooring.
Lounge: 3.49m x 5.45m (11' 5" x 17' 11") Carpet flooring, open fire, TV point and storage heater.
Bedroom 5: 3.74m x 2.06m (12' 3" x 6' 9") Carpet flooring.
Kitchen: 5.10m x 3.28m (16' 9" x 10' 9") Tiled flooring & carpet flooring, fitted kitchen cabinet wall & counter units, wash hand basin and PVC door leading to the rear garden
Back Porch: 1.46m x 1.52m (4' 9" x 5' 0")
Outside and Services:
Features:
Centrally located property laid out over three floors.
Measuring 1761 sq.ft.
Positioned at the centre of Tramore's new town plaza.
Superb sea views from the accommodation at the rear of the property.
PVC double-glazed windows throughout.
Oil-fired central heating.
Enclosed patio and garden area to the rear.
Side entrance.
Parking on the street to the front of the property.

Can you buy this property?
Use our calculator to find out your budget including how much you can borrow and how much you need to save
Property Features
- Positioned at the centre of Tramore's new town plaza.
- Superb sea views from the accommodation at the rear of the property.
- Measuring 1761 sq.ft.
- Enclosed patio and garden area to the rear.
- Perfect location close to a host of amenities such as The Beach, Vee Cafe, Seagull Bakery, Vic Bar and much more.
- Side entrance.
- Parking for 2 cars on the street to the front of the property.
Map
Map
Local AreaNEW

Learn more about what this area has to offer.
School Name | Distance | Pupils | |||
|---|---|---|---|---|---|
| School Name | Tramore Etns | Distance | 270m | Pupils | 161 |
| School Name | Glor Na Mara National School | Distance | 490m | Pupils | 406 |
| School Name | Gaelscoil Philib Barún | Distance | 870m | Pupils | 199 |
School Name | Distance | Pupils | |||
|---|---|---|---|---|---|
| School Name | Holly Cross National School Tramore | Distance | 1.0km | Pupils | 599 |
| School Name | Fenor National School | Distance | 5.4km | Pupils | 168 |
| School Name | Butlerstown National School | Distance | 7.1km | Pupils | 245 |
| School Name | Dunhill National School | Distance | 7.7km | Pupils | 88 |
| School Name | Ballybeg National School | Distance | 8.7km | Pupils | 318 |
| School Name | Ballygunner National School | Distance | 9.2km | Pupils | 662 |
| School Name | St. Martins Special School | Distance | 9.3km | Pupils | 88 |
School Name | Distance | Pupils | |||
|---|---|---|---|---|---|
| School Name | Ardscoil Na Mara | Distance | 850m | Pupils | 1218 |
| School Name | Gaelcholáiste Phort Láirge | Distance | 8.3km | Pupils | 177 |
| School Name | St Angela's Secondary School | Distance | 9.7km | Pupils | 972 |
School Name | Distance | Pupils | |||
|---|---|---|---|---|---|
| School Name | St Paul's Community College | Distance | 10.1km | Pupils | 710 |
| School Name | Presentation Secondary School | Distance | 10.2km | Pupils | 432 |
| School Name | Newtown School | Distance | 10.6km | Pupils | 396 |
| School Name | Mount Sion Cbs Secondary School | Distance | 10.8km | Pupils | 424 |
| School Name | De La Salle College | Distance | 10.8km | Pupils | 1090 |
| School Name | Waterpark College | Distance | 11.0km | Pupils | 551 |
| School Name | Our Lady Of Mercy Secondary School | Distance | 11.1km | Pupils | 497 |
Type | Distance | Stop | Route | Destination | Provider | ||||||
|---|---|---|---|---|---|---|---|---|---|---|---|
| Type | Bus | Distance | 190m | Stop | Tramore | Route | 367 | Destination | Tramore | Provider | Tfi Local Link Waterford |
| Type | Bus | Distance | 190m | Stop | Tramore | Route | 358 | Destination | Waterford Clock Twr | Provider | Tfi Local Link Waterford |
| Type | Bus | Distance | 200m | Stop | Tramore | Route | 358 | Destination | Tramore | Provider | Tfi Local Link Waterford |
Type | Distance | Stop | Route | Destination | Provider | ||||||
|---|---|---|---|---|---|---|---|---|---|---|---|
| Type | Bus | Distance | 200m | Stop | Tramore | Route | 367 | Destination | Dungarvan | Provider | Tfi Local Link Waterford |
| Type | Bus | Distance | 220m | Stop | Tramore | Route | 736 | Destination | Tramore Bus Station | Provider | J.j Kavanagh & Sons |
| Type | Bus | Distance | 220m | Stop | Tramore | Route | 736 | Destination | Dublin Airport | Provider | J.j Kavanagh & Sons |
| Type | Bus | Distance | 220m | Stop | Tramore | Route | 360a | Destination | St. Oeerans Tce | Provider | Bus Éireann |
| Type | Bus | Distance | 220m | Stop | Tramore | Route | 360a | Destination | Waterford | Provider | Bus Éireann |
| Type | Bus | Distance | 220m | Stop | Tramore | Route | 360 | Destination | Crobally Heights | Provider | Bus Éireann |
| Type | Bus | Distance | 220m | Stop | Tramore | Route | 360 | Destination | Waterford | Provider | Bus Éireann |
Virtual Tour
BER Details

Statistics
20/11/2023
Entered/Renewed
17,905
Property Views
Check off the steps to purchase your new home
Use our Buying Checklist to guide you through the whole home-buying journey.

Similar properties
€585,000
18 Moonvoy Bridge, Tramore, Co. Waterford, X91F6X96 Bed · 4 Bath · Detached€850,000
Sweet Briar House, Tramore, Co. Waterford, X91AH026 Bed · 4 Bath · Semi-D€850,000
1 Sweet Briar House, Tramore, Co. Waterford, X91AH025 Bed · 4 Bath · Semi-D€1,050,000
The Cove - 5 Bedroomed Detached, Cliffside, Tramore, Co. Waterford., Cliffside, Tramore, Tramore, Co. Waterford5 Bed · 3 Bath · Detached
Daft ID: 116612881


Sales Department
SALE AGREEDThinking of selling?
Ask your agent for an Advantage Ad
- • Top of Search Results with Bigger Photos
- • More Buyers
- • Best Price

Home Insurance
Quick quote estimator
