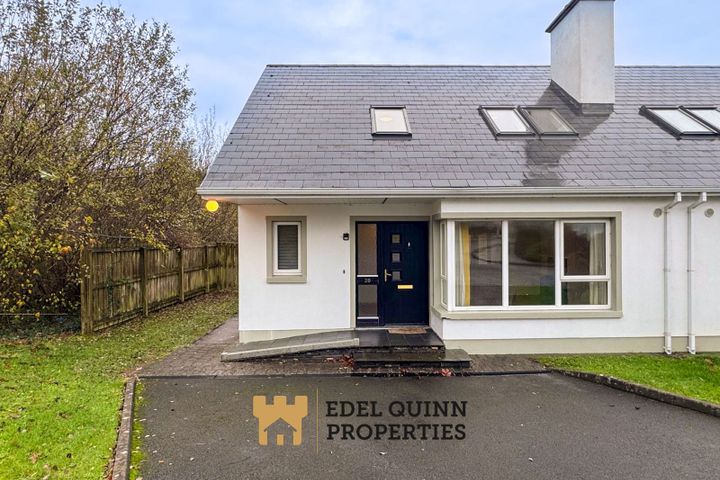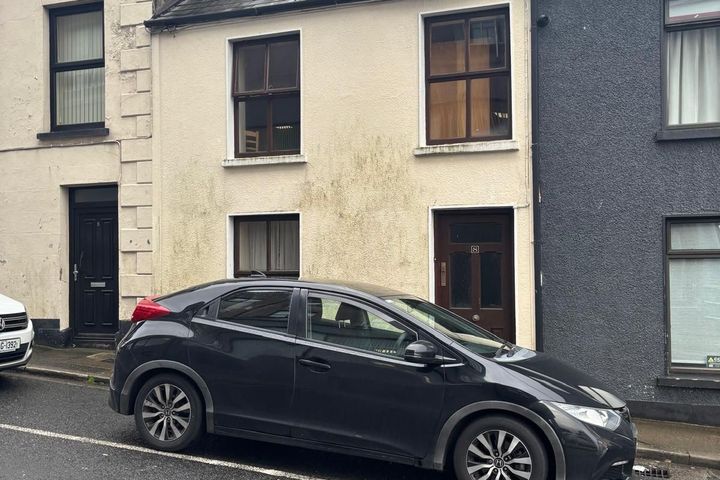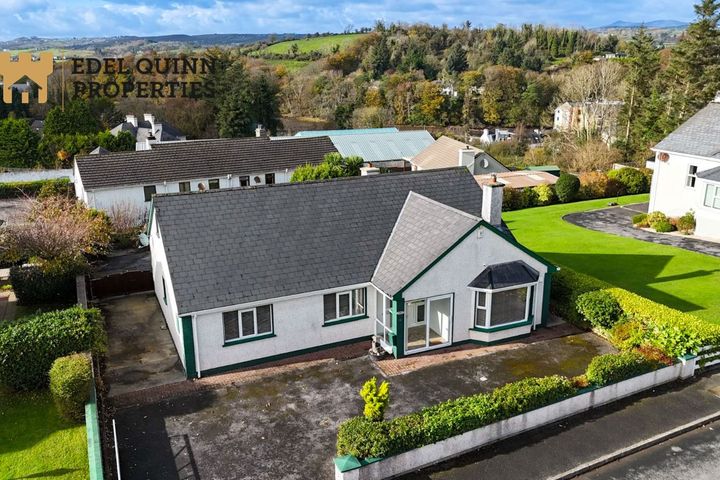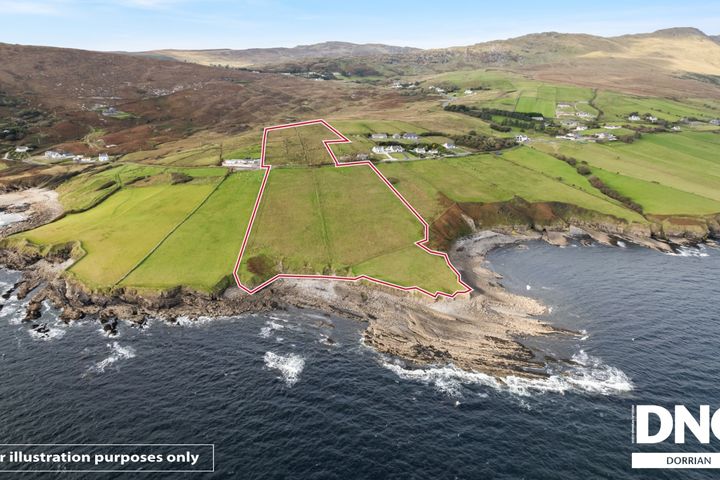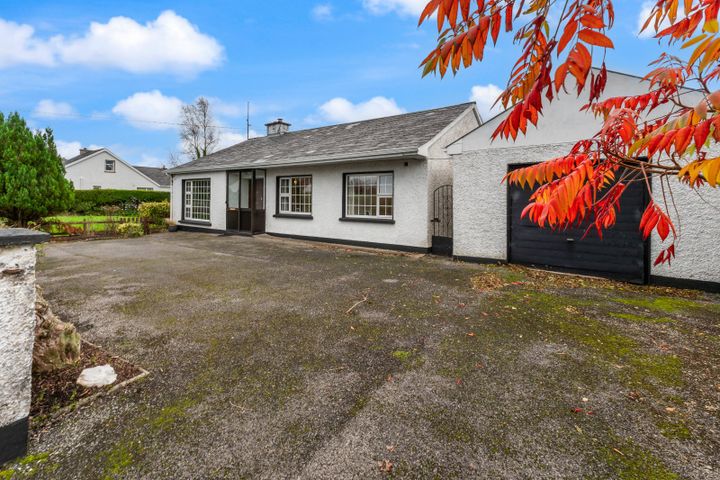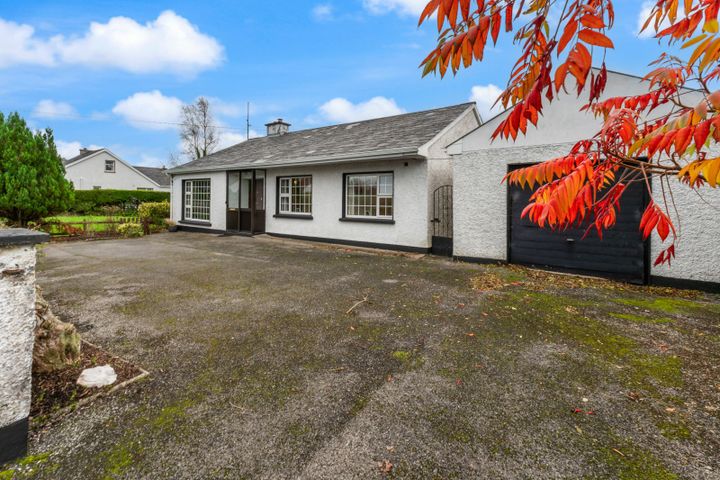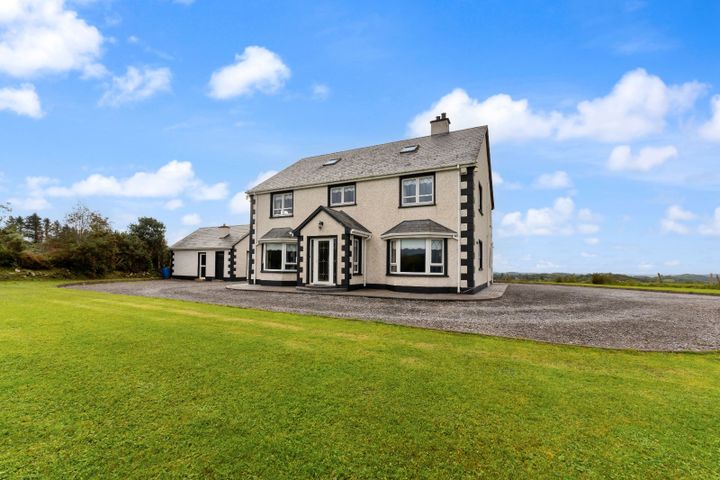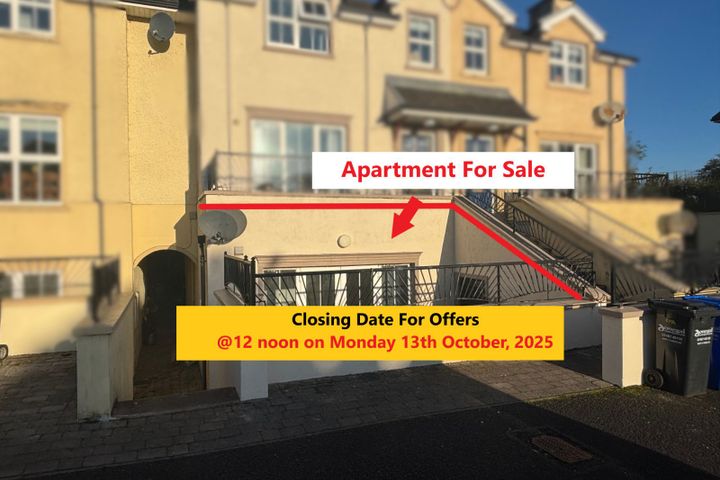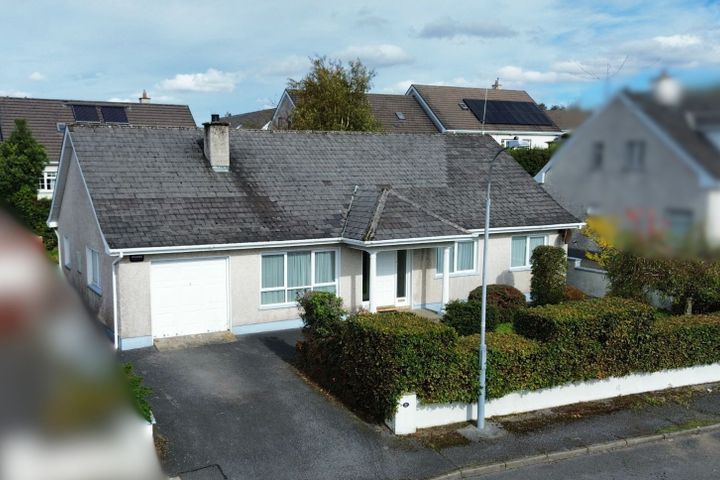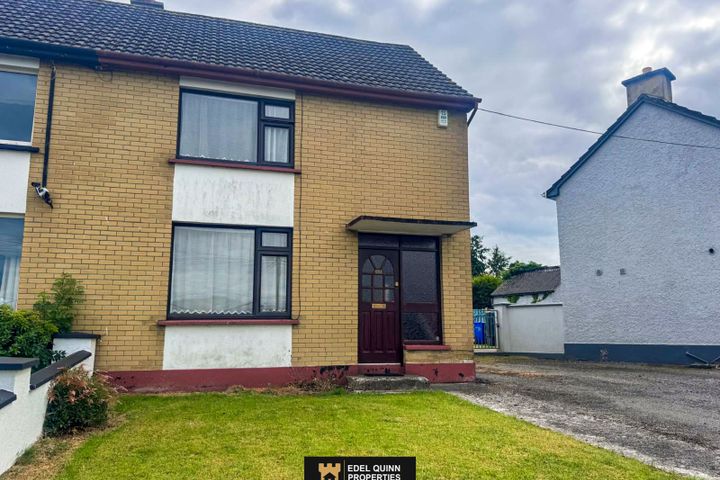25 Properties for Sale in Donegal Town, Donegal
Rory Dorrian
WestPoint, Donegal Town, Donegal Town, Co. Donegal
Where Luxury & Style meets unrivalled Quality.
20 Sli na mBroc, Donegal Town, Co. Donegal, F94R6V0
3 Bed3 Bath1109 m²Semi-D8 Water Street, Donegal, Donegal Town, Co. Donegal, F94N9P7
2 Bed1 Bath68 m²Terrace27 Glebe Crest, Donegal Town, Co. Donegal, F94YT57
7 Bed5 Bath1808 m²DetachedShalwy, Kilcar, Co. Donegal, F94X0X0
20.18 acSiteBallydevitt Beg, Donegal Town, Co. Donegal, F94Y2H4
3 Bed1 Bath97 m²BungalowBallydevitt Beg, Donegal, Donegal Town, Co. Donegal, F94Y2H4
3 Bed1 Bath98 m²BungalowFDO250031, Drumnahoul, Donegal Town, Co. Donegal, F94V50F
4 Bed3 Bath231 m²Detached27a Brú Na Mara, Donegal, Donegal Town, Co. Donegal, F94CT96
2 Bed1 Bath52 m²Apartment27 The Glebe, Donegal, Donegal Town, Co. Donegal, F94N2H1
3 Bed1 Bath111 m²Bungalow321 Saint Joseph's Avenue, Donegal, Donegal Town, Co. Donegal, F94V3H0
3 Bed1 BathSemi-DBrookfield, Donegal Town, Co. Donegal
3.23 acSiteRevlin, Donegal, Donegal Town, Co. Donegal, F94Y6P9
4 Bed2 Bath162 m²DetachedWestPoint, Donegal Town, Co. Donegal, F94E5RC
4 Bed2 Bath145 m²Semi-DArdeskin, Donegal, Donegal Town, Co. Donegal, F94YW2X
4 Bed3 Bath179 m²Bungalow7 Glebe Crest, Donegal, Donegal Town, Co. Donegal, F94H4X5
5 Bed2 Bath166 m²Detached4 Pheasant Park, The Mullins, Donegal Town, Co. Donegal, F94VH90
4 Bed4 Bath128 m²Semi-DDrumlonagher, Donegal Town, Co. Donegal
2.9 acSiteAshdoon Brae, Donegal, Donegal Town, Co. Donegal, F94W8W6
2 Bed1 Bath70 m²DetachedApartment 15, The Mill Park, Donegal Town, Co. Donegal, F94TC92
2 Bed2 Bath86 m²Apartment
Explore Sold Properties
Stay informed with recent sales and market trends.








