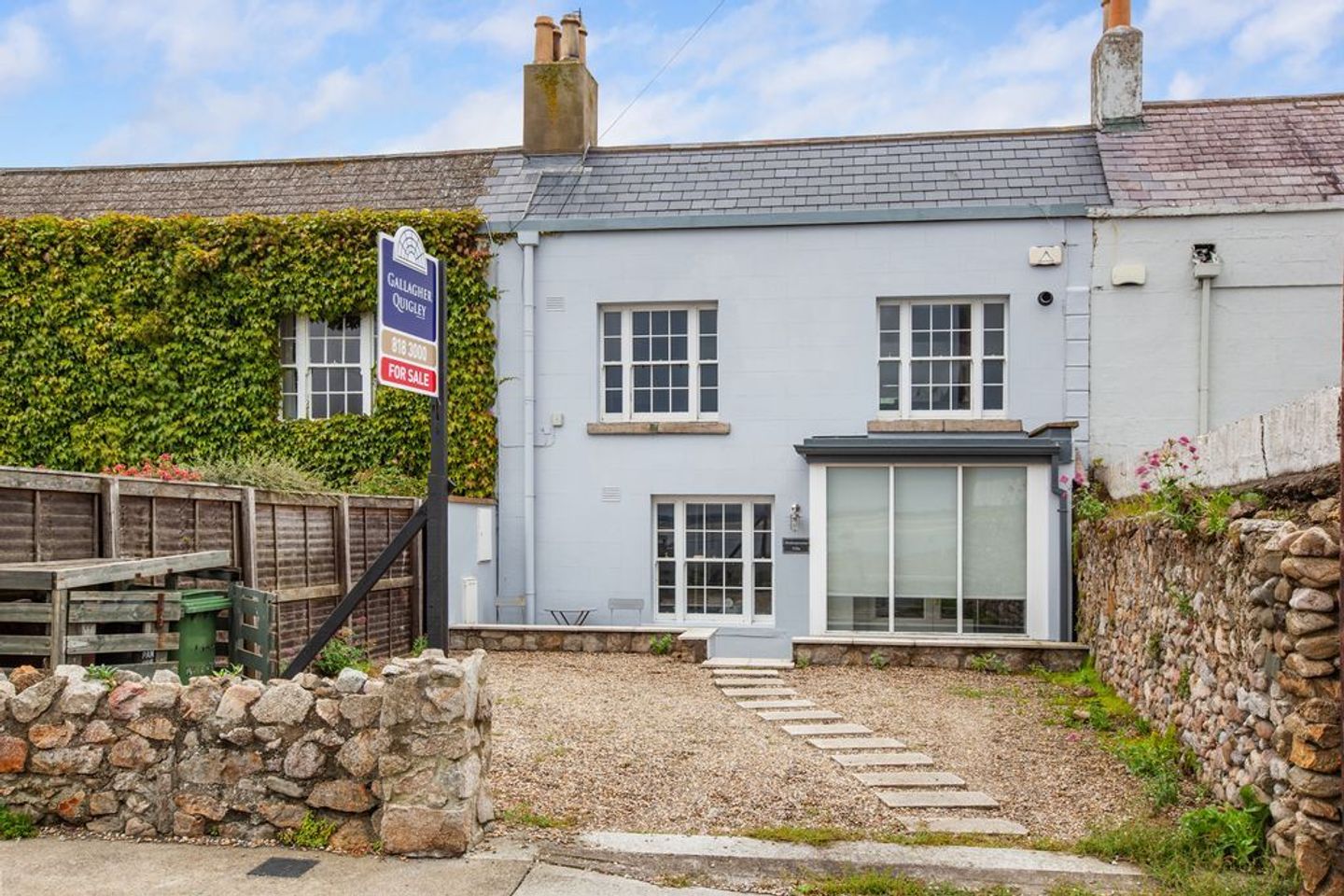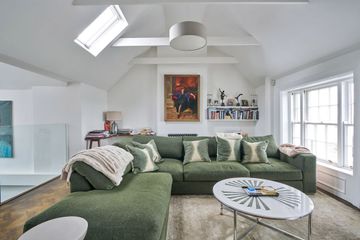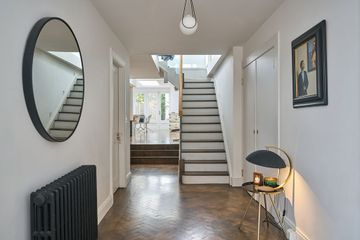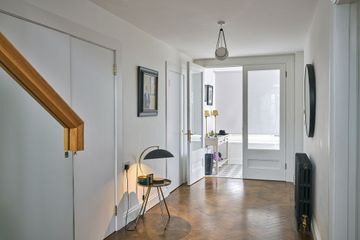



Shakespears Villa, 24 Sutton Strand, Sutton, Dublin 13, D13E1E8
€1,350,000
- Price per m²:€8,333
- Estimated Stamp Duty:€17,000
- Selling Type:By Private Treaty
About this property
Description
Behind the rustic stone façade of “Shakespeare Villa”, lies a luxurious period home of remarkable appeal, with spectacular views facing west of Dublin Bay. The view & location. The property occupies an enviable position facing due west on the eastern side of the favoured Strand Road in Sutton. This seaside location will allow the fortunate new owners to enjoy magical sunset views every evening throughout the year. The splendid Dublin Bay views take in the Bull Island Nature reserve, the iconic Poolbeg chimneys and the Dublin city skyline. Viewers will marvel at the passing kite surfers and sailors that populate the inlet along with the resident seal colony on the beach of the island in the foreground. This is a wonderful location to reside due to its maritime appeal and its convenience to all of the amenities the Sutton & Howth peninsula has to offer. The secret garden. The kitchen and dining space at the rear opens onto a neat private terrace suitable for enjoying morning coffee. Beyond this terrace a path of several meters in length leads to a secret garden, a charming external space of notable size with particular appeal. The garden enjoys a perfect sunny orientation in complete privacy and features several paved terraces, a neat lawn, and an aged brick wall shaded by a mature fig-tree. Fruit trees and a variety of plants shrubs and flowers populate this delightful external space. Garden lovers will adore this area which is particularly charming. The home. This cherished home was the subject of an extensive programme of refurbishment in c.2014. The project was designed by renowned architects Tyler Owens. Having been awarded a highly efficient B2 energy rating on completion, the accommodation comprises an entrance porch, a hall, a kitchen and dining space, a first floor living room with views and a wood burning stove, two double bedrooms and two bathrooms. On the ground floor the entrance porch leads into the hall. A neat set of cupboards provide ample cloaks and storage space along with a compact utility area plumbed for a washing machine. A downstairs guest bedroom accommodates two single beds and has ample built in wardrobes. Next to this is a large shower room with a wc, whb and an extra-large shower cubicle which is fully tiled. Beyond, at the rear of the property is the fitted kitchen with smart wall mounted cabinets, ample work-top space and integrated appliances. The superbly designed Kitchen is open plan to the extended dining space which enjoys plenty of natural light from the glazed roof windows in the ceiling above. From here, diners are treated to views of the bay down the open plan hall through the glazed porch at the front. Upstairs, the landing leads to a bathroom, the main bedroom and the main living space. The main bedroom has built in wardrobes, shelving and cute windows creating a serene ambient atmosphere. The bathroom is tiled and well appointed. The main living area is situated at the front of the house upstairs. This a grand space featuring a high vaulted ceiling, a wood burning stove and splendid views of the bay through sash windows. Shakespeare villa is truly special, it combines attractive period features with modern energy efficiency. Its seaside location will cast its spell on all who visit. This is a home that simply must be viewed to fully appreciate its unique appeal. Available by appointment with Gallagher Quigley. Email : Info@GallagherQuigley.ie Tel: +35318183000 Special Features Seaside location with splendid views west over Dublin Bay A home of period character & charm in exceptionally good condition Two parking space in the front driveway BER (energy rating) B2 c.9.8m path to rear garden, garden c13.5m at widest point by c.40m long/ walled and private Re-designed by Tyler Owens architects in 2013. Renovated and presented to a high standard Gas fired central heating Superb location Accommodation Porch 1.55m x 2.11m Entrance Hall Kitchen/Living/Dining Room 14.93m x 7.18m Bedroom 2 4.50m x 3.62m Bathroom 2.29m x 4.14m Living Room 7.82m x 7.22m Bedroom 1 3.31m x 7.63m Shower Room 1.82m x 2.85m
The local area
The local area
Sold properties in this area
Stay informed with market trends
Local schools and transport

Learn more about what this area has to offer.
School Name | Distance | Pupils | |||
|---|---|---|---|---|---|
| School Name | St Fintan's National School Sutton | Distance | 470m | Pupils | 448 |
| School Name | Burrow National School | Distance | 1.2km | Pupils | 204 |
| School Name | Killester Raheny Clontarf Educate Together National School | Distance | 1.4km | Pupils | 153 |
School Name | Distance | Pupils | |||
|---|---|---|---|---|---|
| School Name | Howth Primary School | Distance | 2.3km | Pupils | 362 |
| School Name | St Michaels House Special School | Distance | 2.6km | Pupils | 56 |
| School Name | St Laurence's National School | Distance | 2.7km | Pupils | 425 |
| School Name | Bayside Senior School | Distance | 3.1km | Pupils | 403 |
| School Name | Bayside Junior School | Distance | 3.2km | Pupils | 339 |
| School Name | North Bay Educate Together National School | Distance | 3.4km | Pupils | 199 |
| School Name | Gaelscoil Míde | Distance | 3.4km | Pupils | 221 |
School Name | Distance | Pupils | |||
|---|---|---|---|---|---|
| School Name | Sutton Park School | Distance | 650m | Pupils | 491 |
| School Name | Santa Sabina Dominican College | Distance | 780m | Pupils | 749 |
| School Name | St. Fintan's High School | Distance | 1.4km | Pupils | 716 |
School Name | Distance | Pupils | |||
|---|---|---|---|---|---|
| School Name | Pobalscoil Neasáin | Distance | 2.3km | Pupils | 805 |
| School Name | St Marys Secondary School | Distance | 2.5km | Pupils | 242 |
| School Name | Gaelcholáiste Reachrann | Distance | 4.3km | Pupils | 494 |
| School Name | Grange Community College | Distance | 4.3km | Pupils | 526 |
| School Name | Belmayne Educate Together Secondary School | Distance | 4.3km | Pupils | 530 |
| School Name | Ardscoil La Salle | Distance | 4.6km | Pupils | 296 |
| School Name | Manor House School | Distance | 4.7km | Pupils | 669 |
Type | Distance | Stop | Route | Destination | Provider | ||||||
|---|---|---|---|---|---|---|---|---|---|---|---|
| Type | Bus | Distance | 80m | Stop | La Vista Avenue | Route | 6 | Destination | Abbey St Lower | Provider | Dublin Bus |
| Type | Bus | Distance | 80m | Stop | La Vista Avenue | Route | 6 | Destination | Howth Station | Provider | Dublin Bus |
| Type | Bus | Distance | 120m | Stop | The Moorings | Route | 6 | Destination | Howth Station | Provider | Dublin Bus |
Type | Distance | Stop | Route | Destination | Provider | ||||||
|---|---|---|---|---|---|---|---|---|---|---|---|
| Type | Bus | Distance | 120m | Stop | The Moorings | Route | 6 | Destination | Abbey St Lower | Provider | Dublin Bus |
| Type | Bus | Distance | 140m | Stop | The Moorings | Route | 6 | Destination | Howth Station | Provider | Dublin Bus |
| Type | Bus | Distance | 140m | Stop | The Moorings | Route | 6 | Destination | Abbey St Lower | Provider | Dublin Bus |
| Type | Bus | Distance | 310m | Stop | Carrickbrack Lawn | Route | 6 | Destination | Abbey St Lower | Provider | Dublin Bus |
| Type | Bus | Distance | 310m | Stop | Carrickbrack Lawn | Route | 6 | Destination | Howth Station | Provider | Dublin Bus |
| Type | Bus | Distance | 370m | Stop | Duncarraig | Route | 6 | Destination | Abbey St Lower | Provider | Dublin Bus |
| Type | Bus | Distance | 370m | Stop | Offington | Route | 6 | Destination | Howth Station | Provider | Dublin Bus |
Your Mortgage and Insurance Tools
Check off the steps to purchase your new home
Use our Buying Checklist to guide you through the whole home-buying journey.
Budget calculator
Calculate how much you can borrow and what you'll need to save
BER Details
Statistics
- 13/10/2025Entered
- 17,219Property Views
- 28,067
Potential views if upgraded to a Daft Advantage Ad
Learn How
Similar properties
€1,570,000
Serenity (4a) Aurora (4b), Strand Road, Sutton, Dublin 13, D13V6K45 Bed · 6 Bath · Detached€1,650,000
The Orchard, Saint Fintan's Road, Sutton, Dublin 13, D13K0025 Bed · 5 Bath · Detached€1,695,000
Dún An Óir, Carrickbrack Road, Sutton, Dublin 13, D13PX774 Bed · 2 Bath · Detached€2,200,000
Slieverue, Strand Road, Sutton, Dublin 13, D13Y2095 Bed · 3 Bath · Detached
€2,300,000
Barbary, Sutton Strand, Sutton, Dublin 13, D13PC905 Bed · 3 Bath · Detached€2,500,000
8b Carrickbrack Road, Sutton, Sutton, Dublin 13, D13WE5A4 Bed · 4 Bath · Detached€4,850,000
1 Thulla, Dunbo Hill, Howth, Co. Dublin, D13V0895 Bed · 6 Bath · Detached€5,000,000
Carrigkeal, 26 Carrickbrack Road, The Baily, Howth, Co Dublin, D13V2955 Bed · 5 Bath · Detached
Daft ID: 16212001

