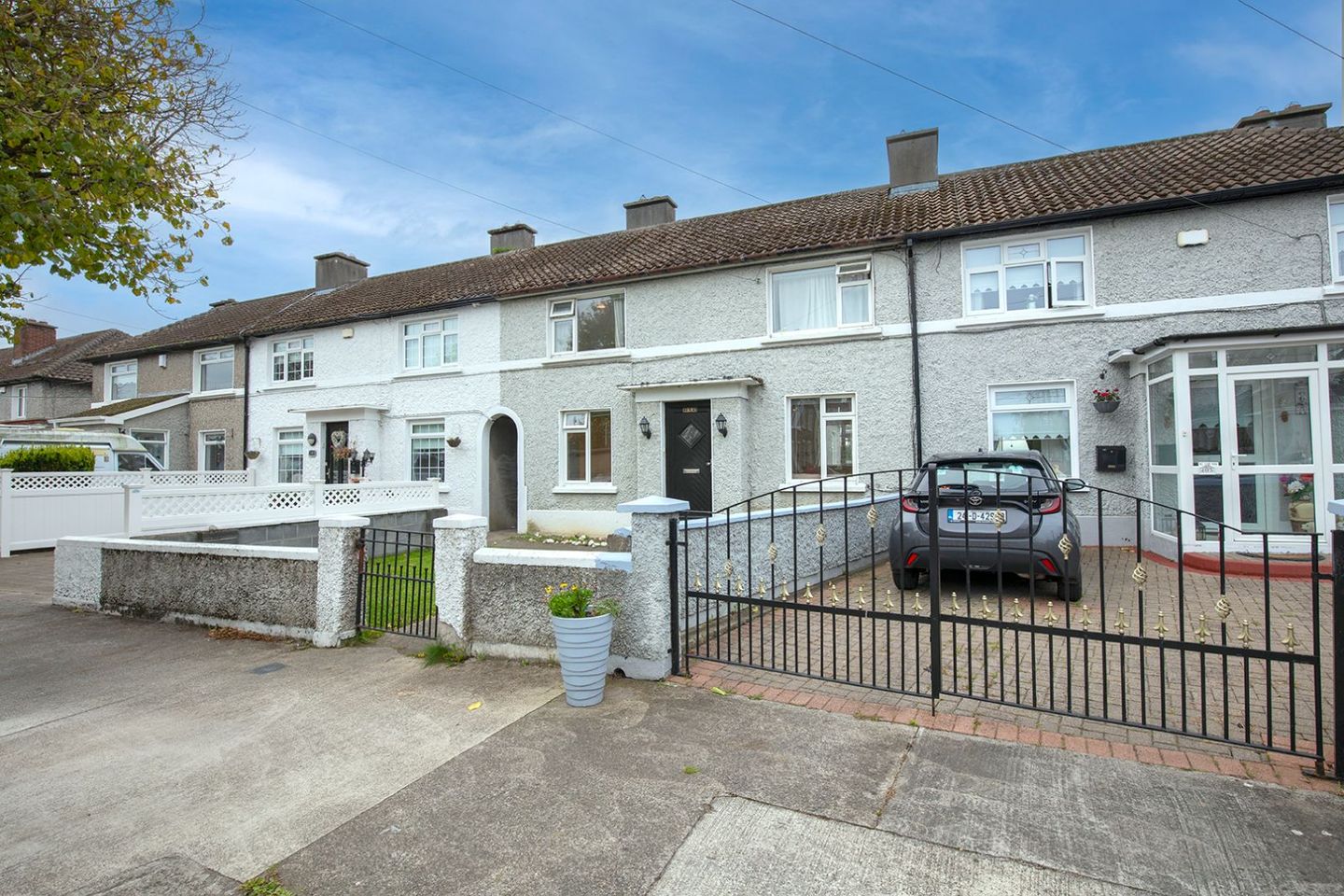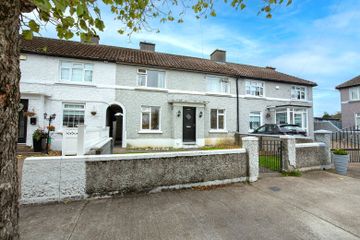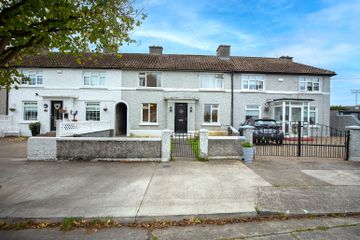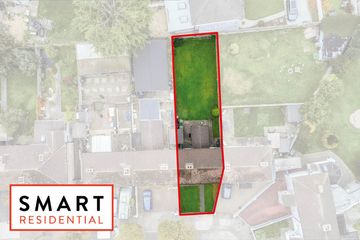



105 Donnycarney Road, Dublin 9, Donnycarney, Dublin 9, D09P2P5
€465,000
- Price per m²:€5,284
- Estimated Stamp Duty:€4,650
- Selling Type:By Private Treaty
- BER No:118850676
- Energy Performance:190.61 kWh/m2/yr
About this property
Highlights
- C2 Rated Energy
- Gas Fire Central Heating
- Double Glazed Windows
- Large South West Rear Garden Space – potential to extend SPP
- Maintained and upgraded a number of years ago with internal wall insulation
Description
SMART Property are delighted to present No. 105 Donneycarney Road, a charming three-bedroom, 1940s mid-terrace house that seamlessly blends space, comfort, and convenience. Situated in the heart of the mature residential suburb of Dublin 9, this property offers an ideal setting for family living, with generous accommodation, a private spacious rear garden, and an abundance of character that will appeal to both first-time buyers and growing families alike. Upon entering, viewers will immediately be struck by the large living area, which boasts a soft cream colour palette that enhances the sense of space. The large windows flood this superb room with natural light by a dual aspect, creating a warm and inviting atmosphere. The room's brightness is further amplified by the high ceilings and the decorative coving, which speaks to the attention to detail in the home’s original design. The airy ambiance is perfect for both day-to-day living and hosting guests. To the left of the living area is the dining space, where the same light and neutral cream tones continue. This area leads seamlessly into the kitchen, forming a natural flow from dining to cooking. The dining room features high ceilings and laminate flooring, making it feel open and spacious—an ideal space for family meals and entertaining. Moving through the dining area, you will enter the fully equipped kitchen, which is fitted with modern appliances and boasts a functional layout. The kitchen features laminate cream cabinetry, providing ample counter space for meal preparation and room for additional design and personal touches. With its stone-style tiled flooring, the space offers a fresh and contemporary feel, while practical and versatile enough to meet the needs of everyday living. This same tiled flooring extends into the ground floor bathroom, where you’ll find a partially tiled wall and a shower suite. The bright white colour scheme in this room further adds to the sense of space and openness, creating a light and airy retreat. Step outside into the spacious Southwest-facing rear garden, an expansive outdoor area that is perfect for outdoor activities, gardening, or simply relaxing in the open air. The garden offers a wonderful sense of privacy and seclusion, making it an excellent backdrop for entertaining guests, hosting barbecues, or enjoying quiet evenings under the stars. It’s a real gem for anyone looking to make the most of outdoor living. Moving to the first floor, the property features three generously sized double bedrooms, each of which is bright and airy thanks to large windows that let in plenty of natural light. The main bedroom, positioned to the front of the house, is finished in the same light cream tones and offers a comfortable and peaceful retreat. The two additional double bedrooms, located to the front and rear of the house, continue the theme of carpeted floors and a light, neutral colour palette that ensures each room feels spacious and welcoming. The main bathroom on this floor is a continuation of the thoughtful design, with fully tiled flooring, a partially tiled wall, and a shower suite. A large window provides ample natural light, making the room feel fresh and well-ventilated. No. 105 is located in the highly sought-after area of Donneycarney, which offers an array of local amenities to cater to all lifestyles. Residents can enjoy easy access to Clontarf Golf Club and St. Vincent’s GAA Grounds, both perfect for sporting activities. The property is also conveniently located near the Omni Shopping Centre, just a 15-minute drive away, providing a wide selection of shops, restaurants, and services. Families will appreciate the excellent proximity to a number of well-regarded primary and secondary schools, including Scoil Chiarain C.B.S and Mount Temple Comprehensive School. The area is also well-served by public transport, with the number 42 bus passing right by the property and offering quick and easy access to Talbot Street Lower, making it an excellent choice for commuters. If the photographs are anything to go by, this property is sure to capture the interest of many potential buyers, whether you're a first-time buyer, a growing family, or someone looking to upsize. The combination of location, space, and potential makes No. 105 Donneycarney Road a property not to be missed. Early viewing is highly recommended to fully appreciate all that this delightful home has to offer. Please don’t hesitate to contact the SMART Property office today to arrange your viewing and take the first step towards making this wonderful house your new home. ACCOMMODATION Living Room 5.3m x 3.6m Open plan, lino flooring with south westerly aspect Kitchen 3.6m x 2.7m Tiled flooring and modern appliances. Diner 2.7m x 2.6m Laminate flooring and archway leading to the kitchen area. Bathroom 1 2.5m x 2.3m Full shower suite with partial tiling Master Bedroom 4.5m x 3.0m Large bedroom, two windows with south westerly aspect Second Bedroom 3.3m x 3.0m Third Bedroom 3.6m x 2.3m Bathroom 2 2.3m x 2.3m Full shower suite with partial tiling Rear Garden Large South West Facing Garden. Overall Size approximately 88 sqm
Standard features
The local area
The local area
Sold properties in this area
Stay informed with market trends
Local schools and transport

Learn more about what this area has to offer.
School Name | Distance | Pupils | |||
|---|---|---|---|---|---|
| School Name | St Vincent De Paul Infant School | Distance | 560m | Pupils | 354 |
| School Name | St Vincent De Paul Senior School | Distance | 570m | Pupils | 297 |
| School Name | Scoil Mhuire Marino | Distance | 580m | Pupils | 342 |
School Name | Distance | Pupils | |||
|---|---|---|---|---|---|
| School Name | Our Lady Of Consolation National School | Distance | 630m | Pupils | 308 |
| School Name | Scoil Chiaráin Cbs | Distance | 770m | Pupils | 159 |
| School Name | Howth Road National School | Distance | 1.1km | Pupils | 93 |
| School Name | St. Joseph's Primary School | Distance | 1.3km | Pupils | 115 |
| School Name | St Joseph's Special School | Distance | 1.4km | Pupils | 9 |
| School Name | St David's Boys National School | Distance | 1.4km | Pupils | 278 |
| School Name | St Mary's National School Fairview | Distance | 1.4km | Pupils | 206 |
School Name | Distance | Pupils | |||
|---|---|---|---|---|---|
| School Name | Ardscoil Ris | Distance | 600m | Pupils | 560 |
| School Name | Maryfield College | Distance | 600m | Pupils | 546 |
| School Name | Mount Temple Comprehensive School | Distance | 700m | Pupils | 899 |
School Name | Distance | Pupils | |||
|---|---|---|---|---|---|
| School Name | St. David's College | Distance | 930m | Pupils | 505 |
| School Name | Marino College | Distance | 1.2km | Pupils | 277 |
| School Name | St. Joseph's Secondary School | Distance | 1.2km | Pupils | 263 |
| School Name | Rosmini Community School | Distance | 1.3km | Pupils | 111 |
| School Name | Our Lady Of Mercy College | Distance | 1.4km | Pupils | 379 |
| School Name | Ellenfield Community College | Distance | 1.4km | Pupils | 103 |
| School Name | Dominican College Griffith Avenue. | Distance | 1.5km | Pupils | 807 |
Type | Distance | Stop | Route | Destination | Provider | ||||||
|---|---|---|---|---|---|---|---|---|---|---|---|
| Type | Bus | Distance | 340m | Stop | Belton Park Road | Route | 14 | Destination | Dundrum Luas | Provider | Dublin Bus |
| Type | Bus | Distance | 340m | Stop | Belton Park Road | Route | 14 | Destination | D'Olier Street | Provider | Dublin Bus |
| Type | Bus | Distance | 340m | Stop | Belton Park Road | Route | N4 | Destination | Point Village | Provider | Dublin Bus |
Type | Distance | Stop | Route | Destination | Provider | ||||||
|---|---|---|---|---|---|---|---|---|---|---|---|
| Type | Bus | Distance | 340m | Stop | Belton Park Road | Route | 14 | Destination | Beaumont | Provider | Dublin Bus |
| Type | Bus | Distance | 340m | Stop | Belton Park Road | Route | N4 | Destination | Blanchardstown Sc | Provider | Dublin Bus |
| Type | Bus | Distance | 370m | Stop | Donnycarney Road | Route | 27a | Destination | Eden Quay | Provider | Dublin Bus |
| Type | Bus | Distance | 370m | Stop | Donnycarney Road | Route | 43 | Destination | Talbot Street | Provider | Dublin Bus |
| Type | Bus | Distance | 370m | Stop | Donnycarney Road | Route | 27 | Destination | Eden Quay | Provider | Dublin Bus |
| Type | Bus | Distance | 370m | Stop | Donnycarney Road | Route | 14 | Destination | D'Olier Street | Provider | Dublin Bus |
| Type | Bus | Distance | 370m | Stop | Donnycarney Road | Route | 42 | Destination | Talbot Street | Provider | Dublin Bus |
Your Mortgage and Insurance Tools
Check off the steps to purchase your new home
Use our Buying Checklist to guide you through the whole home-buying journey.
Budget calculator
Calculate how much you can borrow and what you'll need to save
A closer look
BER Details
BER No: 118850676
Energy Performance Indicator: 190.61 kWh/m2/yr
Ad performance
- Views6,582
- Potential views if upgraded to an Advantage Ad10,729
Similar properties
€430,000
20 Chanel Avenue, Artane, Dublin 5, D05P7E23 Bed · 2 Bath · Terrace€435,000
24 Castleview, Dublin 5, Artane, Dublin 5, D05N5H23 Bed · 2 Bath · Terrace€450,000
143 Malahide Road, Dublin 3, Donnycarney, Dublin 3, D03C9283 Bed · 1 Bath · Terrace€465,000
262 Ardmore Drive, Artane, Dublin 5, Artane, Dublin 5, D05R1X03 Bed · 1 Bath · Semi-D
€475,000
26 Collinswood, Collins Avenue, Beaumont, Dublin 9, D09E3F43 Bed · 2 Bath · Semi-D€475,000
149 Grace Park Heights, Drumcondra, Dublin 9, D09HF504 Bed · 3 Bath · House€485,000
37 Belton Park Avenue, Dublin 9, Donnycarney, Dublin 9, D09P6F53 Bed · 1 Bath · Terrace€495,000
58 Clanawley Road, Killester, Dublin 5, D05FF853 Bed · 2 Bath · End of Terrace€495,000
3 Dromnanane Road, Beaumont, Dublin 9, D09KW303 Bed · 1 Bath · Semi-D€495,000
317 Gracepark Manor, Drumcondra, Dublin 9, D09PN473 Bed · 2 Bath · Apartment€500,000
60 Grace Park Meadows, Drumcondra, Dublin 9, D09Y9F73 Bed · 2 Bath · Semi-D€520,000
57 Ardcollum Avenue, Dublin 5, Artane, Dublin 5, D05P2N53 Bed · 1 Bath · Terrace
Daft ID: 16318182

