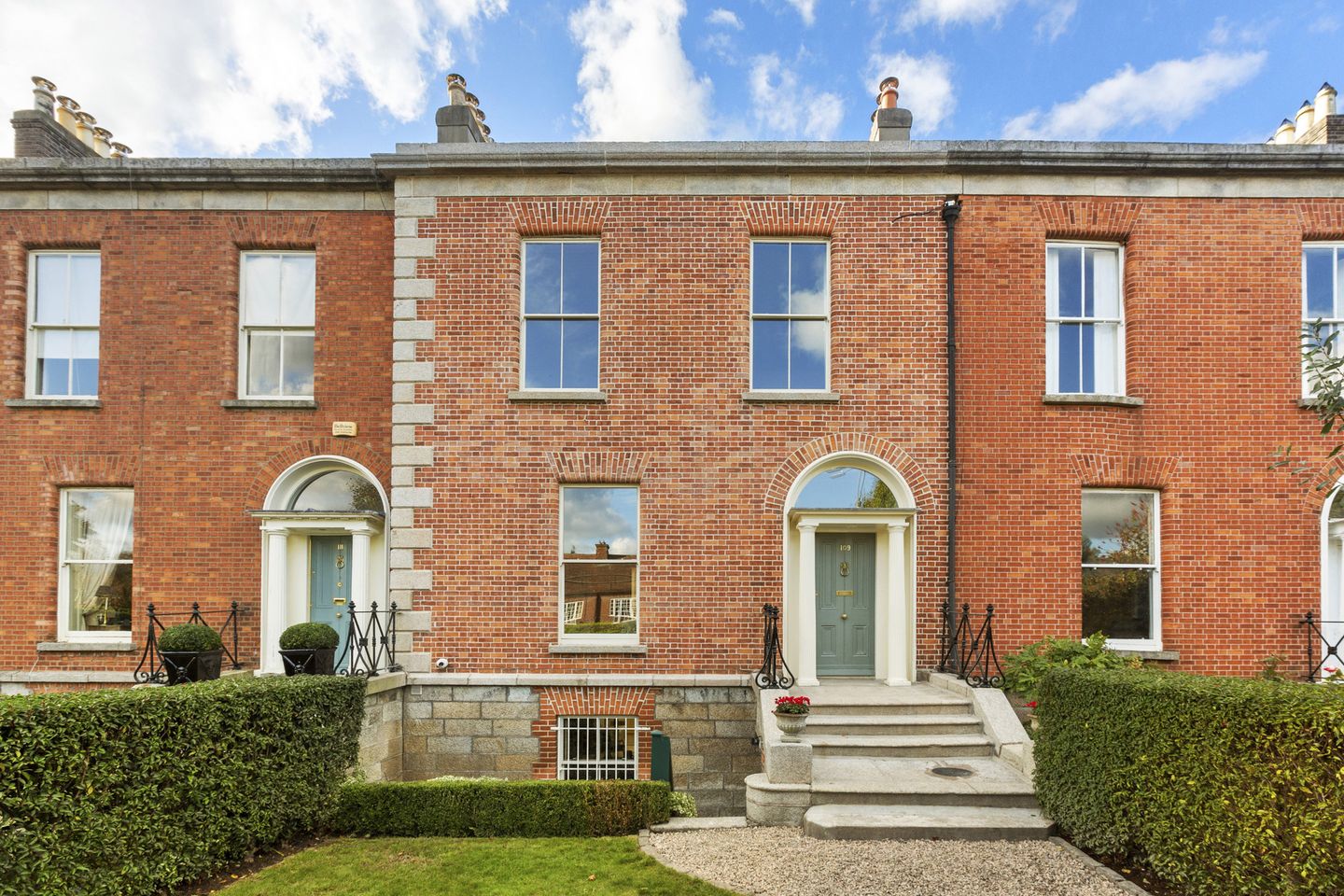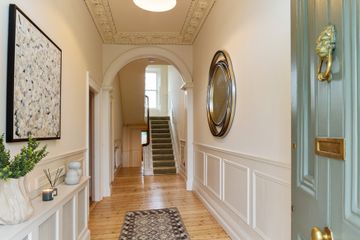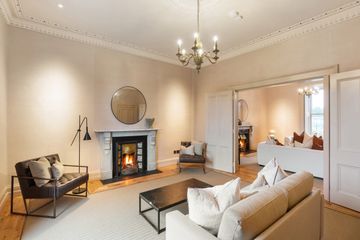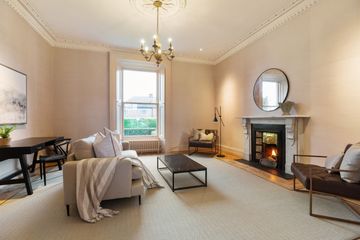


+33

37
109 Anglesea Road, Ballsbridge, Dublin 4, D04T1W7
€2,500,000
4 Bed
3 Bath
282 m²
Terrace
Description
- Sale Type: For Sale by Private Treaty
- Overall Floor Area: 282 m²
Sherry FitzGerald are delighted to present this impressive Victorian four-bedroom family home that defines luxury living in the heart of one of Dublin's most prestigious neighbourhoods. Meticulously upgraded, refurbished, and redecorated in collaboration with a London based interior designer, this residence is now in turn-key condition to modern standards, awaiting a fortunate new owner. Located in a prime central position between the esteemed neighbourhoods of Ballsbridge and Donnybrook, this stunning home offers the perfect blend of comfort and convenience.
Location, Location, Location
Positioned within a stone's throw of the lush greenery of Herbert Park, this residence boasts an enviable location. It captures the essence of city living while allowing you to enjoy the tranquillity of a park setting.
The eastern-facing façade ensures a flood of morning sunlight, setting the tone for each day. At the rear, a vast westerly-facing garden awaits, bathing in sunlight throughout the day and extending into the evening. Discover the joy of homegrown produce with your own apple tree and vegetable beds.
Elegance in Every Detail
The landscaped front garden is immaculately maintained to create a welcoming first impression. Dublin Repointing and Restoration has freshly repointed the front facade with lime mortar, and the granite front steps have been meticulously repaired and grouted.
As you step inside, the elegance continues. The front door with fanlight retains its original features, leading you into a bright and airy hallway adorned with beautiful ornate and original cornices, and stunning panelling.
This level offers two beautifully proportioned reception rooms similarly adorned with original cornicing. New carpets grace the floors, bordered with oak and brass trim, exuding a sense of luxury. Philip Jefferies' textured wallpaper creates a deep feeling of opulence.
Thanks to the London based designer, a unique palette of colours, carefully selected from Farrow and Ball, Little Greene and an all-natural luxury paint company in London, Edward Bulmer, bring the property alive. Luxury carpets made from all natural fibre and pure wool, including oeko-tex certified luxury carpets from Chelsea Design Centre, complete the look throughout.
The property has been diligently decorated. The hallway is resplendent with re-plastered walls. Fresh carpets, featuring brass bar detailing on each step, lead you from the hallway upstairs to discover more delightful features.
Sumptuous Bathrooms
Upstairs, you will find a luxuriously appointed family bathroom executed by Waterloo Bathrooms, featuring Spanish mosaic detailing and top-of-the-line sanitary ware and accessories from Samuel Heath. Enjoy excellent water pressure in the shower, thanks to a new electric power pump.
The bathroom also boasts a newly fitted Vogue radiator, a demister pad behind a custom-sized mirror, and a brand-new rain-sensored electric Velux window for added convenience.
The top WC toilet has been fully renovated with Arcade sanitary ware and top-tier tiling. The WC of the return bedroom features U.K. hand glazed tiles in a herringbone design and Burlington sanitary ware.
Downstairs, a utility room, complete with Belfast sink and view of the rear garden, incorporates a spacious shower and WC.
Gourmet Kitchen
The garden level kitchen is a culinary delight with Edward Bulmer organic paint throughout and counter splashback tiles sourced from Italy. An Aga, dishwasher, and oven cater to all culinary needs. The adjacent family room features a gas stove fireplace, with pre-fitted floating LED lighting for those who desire integrated shelving. A garden room with three Velux roof lights open out to the garden.
Modern Amenities
On a practical note, the property benefits from a new fuse box and full modern rewiring throughout completed in 2023 and fully certified. Brushed brass fittings for sockets and switches, and Light Kit spotlights add to the property's allure.
A 1GB Fibre Wi-Fi connection has been installed and is supplemented by additional Wi-Fi access points. Such extras ensure seamless connectivity throughout. The state-of-the-art security system includes CCTV at the front and rear, installed by Action 24, guarantees peace of mind in this very safe area.
For those who appreciate the finer details, a double car garage at the rear provides off street parking with easy access and convenience. With a fitted electric charger, hybrid or electric vehicles will also be well taken care of.
Maintenance and Upkeep
Windows are double glazed throughout, and insulation has been updated, both enhancing warmth and comfort in the house. Central heating has been recently serviced and is in excellent condition.
The lower ground entrance has been damp-proofed and retanked by The Damp Store, providing a dry space for years to come. Fresh sanding, varnishing, and polishing by RH Wood completes the wood flooring.
Back Garden
The private westerly facing garden (117ft x 25ft approx.) is set out mainly in lawn with a large patio area, ideal for summer long barbeques. It is bordered by flower borders that include mature trees, white hydrangeas, jasmine, apple tree and a pear tree. Three horticultural vegetation beds include a homemade composting section. To the rear of the garden, there is a large double garage (48sqm/517sqft approx.) with automatic shutter, electric car charger and is accessed by way of laneway behind the property.
Don't miss this opportunity to experience the epitome of luxurious living in one of Dublin's most prestigious areas.
HALL FLOOR
Entrance Hall: entered via the original hall door with fanlight, radiator cover, ceiling cornice, centre rose, wall panelling and original polished timber floor.
Drawing Room: Beautifully proportioned room with an attractive marble fireplace with cast iron inset and brass hood, slate hearth, ceiling cornice, centre rose, antique style radiator, original window shutters, recessed lights and a new natural carpet with oak border and brass edging. Double folding doors to:
Living Room: Overlooking the rear garden with a matching marble fireplace with cast iron inset and brass hood, slate hearth, ceiling cornice, centre rose, antique style radiator, original window shutters, recessed lights and a new natural carpet with oak border and brass edging.
Bedroom 4: double room overlooking the garden with ceiling coving and recessed lights.
Ensuite: with wc, wash hand basin, tiled floor and attractive Herringbone style wall tiling.
GARDEN LEVEL
Entrance Porch: separate entrance to the front garden, oak floor and double doors to:
Kitchen / Dining Room: with bespoke kitchen cabinets by Spendlove of Delgany, large central island, marble work surfaces, gas AGA, Siemens combi oven, extractor fan, integrated freezer, recessed lights, tiled splashback, oak floor and plantation window shutters.
Family Room: with Gazco gas stove with attractive granite lintel over, stone hearth, timber ceiling beams, oak floor, ceiling cornice, recessed lights and double doors to:
Garden Room: with oak floor, recessed lights, three Velux roof lights and double doors to the patio.
Inner Hall: with shelving, cupboard with hanging space, under stairs storage, oak floor and recessed lights.
Utility / Shower Room: with a large walk-in shower with Grohe controls, wc, wash hand basin, twin Belfast sink, washer/dryer, two gas boilers, built-in storage cupboard, large hot water cylinder, tiled floor, tiled walls, recessed lights and granite work surfaces.
FIRST FLOOR
Bedroom 1: double room overlooking the rear garden with recessed lights, original window shutters, ceiling cornice and wall to wall fitted wardrobes.
Bedroom 2: double room with recessed lights, original window shutters, ceiling cornice and an alcove unit with storage and shelving.
Bedroom 3: double room with built-in shelving with cupboards under, built-in three door wardrobe, ceiling cornice, original window shutters and recessed lights.
Bathroom: luxuriously appointed by Waterloo Bathrooms, featuring Spanish mosaic detailing and top-of-the-line sanitary ware and accessories from Samuel Heath, featuring wc, wash hand basin on marble top with storage beneath, bath with rainwater shower head, tiled walls, tiled floor, heated towel rail, custom sized mirror with demister pad and Velux roof light with rain sensor.
Guest WC: with wc, wash hand basin and tiled floor.

Can you buy this property?
Use our calculator to find out your budget including how much you can borrow and how much you need to save
Map
Map
Local AreaNEW

Learn more about what this area has to offer.
School Name | Distance | Pupils | |||
|---|---|---|---|---|---|
| School Name | Saint Mary's National School | Distance | 520m | Pupils | 628 |
| School Name | Shellybanks Educate Together National School | Distance | 670m | Pupils | 360 |
| School Name | Sandford Parish National School | Distance | 1.1km | Pupils | 220 |
School Name | Distance | Pupils | |||
|---|---|---|---|---|---|
| School Name | Enable Ireland Sandymount School | Distance | 1.3km | Pupils | 43 |
| School Name | Scoil Mhuire Girls National School | Distance | 1.5km | Pupils | 276 |
| School Name | John Scottus National School | Distance | 1.5km | Pupils | 177 |
| School Name | Gaelscoil Eoin | Distance | 1.6km | Pupils | 23 |
| School Name | St Christopher's Primary School | Distance | 1.6km | Pupils | 634 |
| School Name | St Declans Special Sch | Distance | 1.6km | Pupils | 35 |
| School Name | Gaelscoil Lios Na Nóg | Distance | 1.7km | Pupils | 203 |
School Name | Distance | Pupils | |||
|---|---|---|---|---|---|
| School Name | The Teresian School | Distance | 740m | Pupils | 236 |
| School Name | Muckross Park College | Distance | 760m | Pupils | 707 |
| School Name | St Conleths College | Distance | 960m | Pupils | 328 |
School Name | Distance | Pupils | |||
|---|---|---|---|---|---|
| School Name | St Michaels College | Distance | 970m | Pupils | 713 |
| School Name | Sandford Park School | Distance | 1.3km | Pupils | 436 |
| School Name | Gonzaga College Sj | Distance | 1.3km | Pupils | 570 |
| School Name | Marian College | Distance | 1.3km | Pupils | 306 |
| School Name | Alexandra College | Distance | 1.7km | Pupils | 658 |
| School Name | Sandymount Park Educate Together Secondary School | Distance | 1.8km | Pupils | 308 |
| School Name | Blackrock Educate Together Secondary School | Distance | 1.8km | Pupils | 98 |
Type | Distance | Stop | Route | Destination | Provider | ||||||
|---|---|---|---|---|---|---|---|---|---|---|---|
| Type | Bus | Distance | 180m | Stop | Donnybrook Stadium | Route | 7d | Destination | Dalkey | Provider | Dublin Bus |
| Type | Bus | Distance | 180m | Stop | Donnybrook Stadium | Route | 910 | Destination | Ucd | Provider | Matthews Coach Hire |
| Type | Bus | Distance | 180m | Stop | Donnybrook Stadium | Route | 700 | Destination | Clayton Hotel | Provider | Aircoach |
Type | Distance | Stop | Route | Destination | Provider | ||||||
|---|---|---|---|---|---|---|---|---|---|---|---|
| Type | Bus | Distance | 180m | Stop | Donnybrook Stadium | Route | 46a | Destination | Dun Laoghaire | Provider | Dublin Bus |
| Type | Bus | Distance | 180m | Stop | Donnybrook Stadium | Route | 46n | Destination | Dundrum | Provider | Nitelink, Dublin Bus |
| Type | Bus | Distance | 180m | Stop | Donnybrook Stadium | Route | X30 | Destination | Ucd Belfield | Provider | Dublin Bus |
| Type | Bus | Distance | 180m | Stop | Donnybrook Stadium | Route | 7b | Destination | Shankill | Provider | Dublin Bus |
| Type | Bus | Distance | 180m | Stop | Donnybrook Stadium | Route | 46a | Destination | Ucd | Provider | Dublin Bus |
| Type | Bus | Distance | 180m | Stop | Donnybrook Stadium | Route | X25 | Destination | Ucd Belfield | Provider | Dublin Bus |
| Type | Bus | Distance | 180m | Stop | Donnybrook Stadium | Route | 845 | Destination | Cranford Court, Stop 764 | Provider | Kearns Transport |
Video
BER Details

Statistics
19/03/2024
Entered/Renewed
17,773
Property Views
Check off the steps to purchase your new home
Use our Buying Checklist to guide you through the whole home-buying journey.

Similar properties
€2,250,000
Greenoge, 79 Merrion Road, Ballsbridge, Dublin 4, D04YK774 Bed · 4 Bath · End of Terrace€2,250,000
38 Lansdowne Road Ballsbridge Dublin 4, Ballsbridge, Dublin 4, D04V9927 Bed · 5 Bath · Semi-D€2,300,000
Glenville, Glenville, 39 Eglinton Road, Donnybrook, Dublin 4, D04W3Y45 Bed · 3 Bath · Semi-D€2,400,000
1 Clonskeagh Road, Dublin 6, D06N4T212 Bed · 10 Bath · End of Terrace
€2,400,000
111 & 142 Morehampton Road, Donnybrook, Donnybrook, Dublin 4, D04E9X216 Bed · 16 Bath · Terrace€2,500,000
Villa Maria, 18 St Mary's Road, Ballsbridge, Dublin 4, D04TP904 Bed · 3 Bath · End of Terrace€2,500,000
12 Morehampton Road, Donnybrook, Dublin 4, D04H6C36 Bed · 7 Bath · Terrace€2,600,000
127 Anglesea Road, Ballsbridge, Dublin 4, D04K8R64 Bed · 5 Bath · Terrace€2,650,000
Clogheen, 2 Carlton Villas, Shelbourne Road, Ballsbridge, Dublin 4, D04N5P05 Bed · 2 Bath · Terrace€2,800,000
3 Seaview Terrace, Donnybrook, Dublin 4, D04DA025 Bed · 4 Bath · Semi-D€2,800,000
43 Waterloo Road, Ballsbridge, Dublin 4, D04A6Y04 Bed · 3 Bath · Terrace€2,850,000
20 Herbert Street, Dublin 2, D02NN835 Bed · 5 Bath · Terrace
Daft ID: 118431382


Christopher Bradley
01 269 8888Thinking of selling?
Ask your agent for an Advantage Ad
- • Top of Search Results with Bigger Photos
- • More Buyers
- • Best Price

Home Insurance
Quick quote estimator
