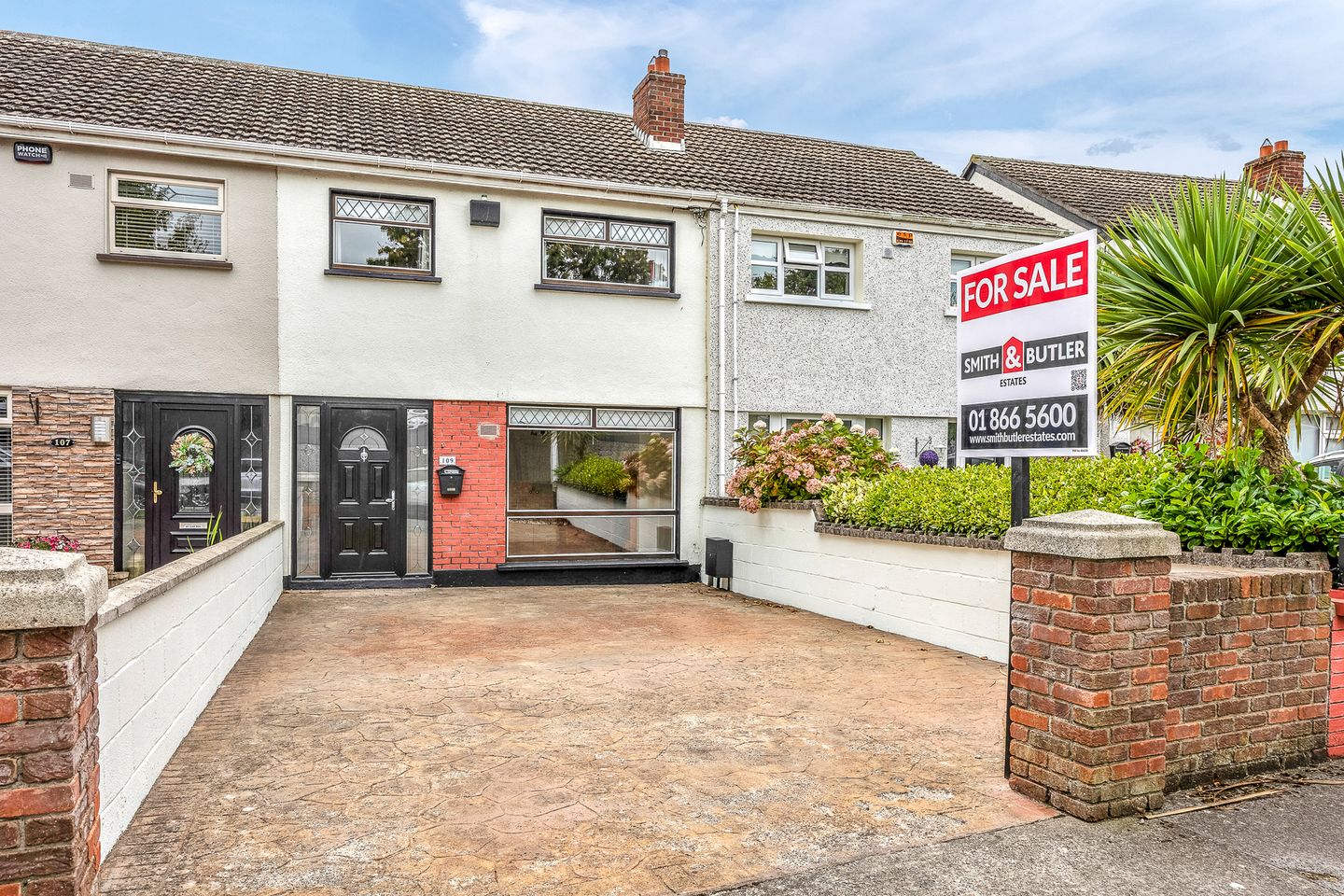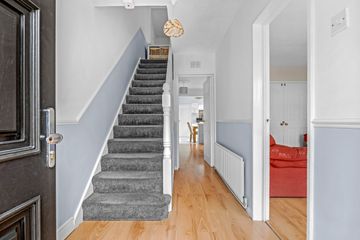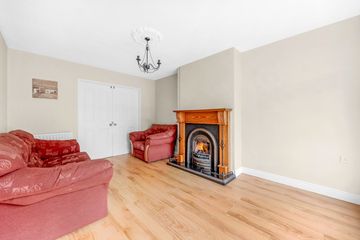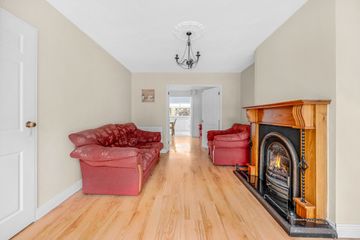



109 Grange Abbey Grove, Baldoyle, Donaghmede, Dublin 13, D13T6W0
€430,000
- Price per m²:€4,300
- Estimated Stamp Duty:€4,300
- Selling Type:By Private Treaty
About this property
Highlights
- Rear extension
- South facing garden
- Gas central heating
- Chain free sale
- Driveway parking
Description
Smith & Butler Estates are pleased to present this well-sized 3-bedroom, 2-bathroom terraced home located in the mature and convenient development of Grange Abbey Grove in Donaghmede. The property features a spacious front reception room, a kitchen/dining area, and three comfortable bedrooms, with two full bathrooms ensuring everyday convenience. With a bright south-facing rear garden, off-street parking, this home offers a practical and inviting layout. Grange Abbey Grove enjoys a highly convenient position in a quiet cul-de-sac setting, yet remains close to a wealth of amenities. Residents benefit from easy proximity to Howth Junction DART station (approximately a 10-minute walk), multiple bus routes, schools, parks, shopping centres in Donaghmede and Clarehall, as well as swift access to the M50 and M1 motorways. Hallway 1.79m x 3.80m - with laminate flooring, carpet to the staircase, understairs storage and PVC front door. Living Room: 3.25m x 4.71m with laminate wooden flooring, pendant lighting, feature fireplace and fitted roller blinds. Dining Area: 5.14m x 4.00m Open space with laminate wood flooring and pendant lighting. Kitchen: 4.48m x 3.20m a bright room which overlooks the south facing garden, the kitchen is fully fitted kitchen with ample wall and floor units, tiled flooring, spotlights, integrated appliances including oven/grill, electric hob and extractor fan. Bath (downstairs): 0.56m x 0.68m with tiled flooring, W.C. & W.H.B.. Primary Bedroom: 3.08m x 4.20m with carpeted flooring, fitted wardrobes, pendant lighting, fitted roller blinds and curtain poles. Bedroom: 3.08m x 3.60m with carpeted flooring, fitted wardrobes, pendant lighting, fitted roller blinds and curtain poles. Bedroom: 1.96m x 2.78m with carpeted flooring, fitted wardrobes, pendant lighting, fitted roller blinds, curtain poles and fitted wardrobes. Landing: 1.96m x 2.79m with carpeted flooring. Bath (upstairs): 1.96m x 2.13m with floor to ceiling tile flooring, bathtub with electric power shower combo above, wall mounted mirror, W.H.B. & W.C.. Total: 100 Sq.M - 1076 Sq.Ft Externally: There is parking to the front via a driveway. The rear garden is south facing with a patio area leading out from the property and private with a green space behind Note: All measurements are approximate, and photographs are for guidance only. We have not tested any apparatus, fixtures, fittings, or services. Interested parties should conduct their own inspections. Online offers are available at www.smithbutlerestates.com.
The local area
The local area
Sold properties in this area
Stay informed with market trends
Local schools and transport

Learn more about what this area has to offer.
School Name | Distance | Pupils | |||
|---|---|---|---|---|---|
| School Name | Holy Trinity Sois | Distance | 240m | Pupils | 172 |
| School Name | Gaelscoil Ghráinne Mhaol | Distance | 310m | Pupils | 52 |
| School Name | Scoil Cholmcille Sns | Distance | 330m | Pupils | 222 |
School Name | Distance | Pupils | |||
|---|---|---|---|---|---|
| School Name | Holy Trinity Senior School | Distance | 420m | Pupils | 401 |
| School Name | Scoil Bhríde Junior School | Distance | 450m | Pupils | 375 |
| School Name | Stapolin Educate Together National School | Distance | 470m | Pupils | 299 |
| School Name | Bayside Senior School | Distance | 930m | Pupils | 403 |
| School Name | Bayside Junior School | Distance | 960m | Pupils | 339 |
| School Name | Abacas Kilbarrack | Distance | 1.1km | Pupils | 54 |
| School Name | Scoil Eoin | Distance | 1.1km | Pupils | 144 |
School Name | Distance | Pupils | |||
|---|---|---|---|---|---|
| School Name | Gaelcholáiste Reachrann | Distance | 390m | Pupils | 494 |
| School Name | Grange Community College | Distance | 430m | Pupils | 526 |
| School Name | Belmayne Educate Together Secondary School | Distance | 430m | Pupils | 530 |
School Name | Distance | Pupils | |||
|---|---|---|---|---|---|
| School Name | Donahies Community School | Distance | 1.3km | Pupils | 494 |
| School Name | Ardscoil La Salle | Distance | 1.4km | Pupils | 296 |
| School Name | Pobalscoil Neasáin | Distance | 1.6km | Pupils | 805 |
| School Name | St Marys Secondary School | Distance | 1.8km | Pupils | 242 |
| School Name | Manor House School | Distance | 2.4km | Pupils | 669 |
| School Name | St. Fintan's High School | Distance | 2.6km | Pupils | 716 |
| School Name | Mercy College Coolock | Distance | 3.2km | Pupils | 420 |
Type | Distance | Stop | Route | Destination | Provider | ||||||
|---|---|---|---|---|---|---|---|---|---|---|---|
| Type | Bus | Distance | 130m | Stop | Grange Abbey Grove | Route | H1 | Destination | Abbey St Lower | Provider | Dublin Bus |
| Type | Bus | Distance | 170m | Stop | Grange Abbey Grove | Route | 29n | Destination | Red Arches Rd | Provider | Nitelink, Dublin Bus |
| Type | Bus | Distance | 170m | Stop | Grange Abbey Grove | Route | H1 | Destination | Baldoyle | Provider | Dublin Bus |
Type | Distance | Stop | Route | Destination | Provider | ||||||
|---|---|---|---|---|---|---|---|---|---|---|---|
| Type | Bus | Distance | 170m | Stop | Grange Abbey Drive | Route | H1 | Destination | Baldoyle | Provider | Dublin Bus |
| Type | Bus | Distance | 170m | Stop | Grange Abbey Drive | Route | 29n | Destination | Red Arches Rd | Provider | Nitelink, Dublin Bus |
| Type | Bus | Distance | 220m | Stop | Grange Abbey Drive | Route | H1 | Destination | Abbey St Lower | Provider | Dublin Bus |
| Type | Bus | Distance | 370m | Stop | Grange Abbey Cresc | Route | H1 | Destination | Baldoyle | Provider | Dublin Bus |
| Type | Bus | Distance | 370m | Stop | Grange Abbey Cresc | Route | 29n | Destination | Red Arches Rd | Provider | Nitelink, Dublin Bus |
| Type | Bus | Distance | 410m | Stop | Old Grange Abbey | Route | H1 | Destination | Abbey St Lower | Provider | Dublin Bus |
| Type | Bus | Distance | 450m | Stop | Industrial Estate | Route | H1 | Destination | Abbey St Lower | Provider | Dublin Bus |
Your Mortgage and Insurance Tools
Check off the steps to purchase your new home
Use our Buying Checklist to guide you through the whole home-buying journey.
Budget calculator
Calculate how much you can borrow and what you'll need to save
BER Details
Statistics
- 7,107Property Views
- 11,584
Potential views if upgraded to a Daft Advantage Ad
Learn How
Similar properties
€395,000
65 Myrtle Road, Baldoyle, Dublin 13, D13WN233 Bed · 3 Bath · Apartment€395,000
11 Talavera House, Myrtle Road, The Coast, Baldoyle, D13CX363 Bed · 2 Bath · Duplex€397,500
127 St Donagh's Road, Donaghmede, Dublin 13, D13H4293 Bed · 1 Bath · End of Terrace€399,950
23 Talavera House, Myrtle Square, Baldoyle, Dublin 13, D13DC923 Bed · 3 Bath · Duplex
€400,000
4 Donaghmede Park, Donaghmede, Dublin 13, D13DW713 Bed · 1 Bath · Terrace€415,000
42 Millwood Park, Dublin 5, Edenmore, Dublin 5, D05T2773 Bed · 1 Bath · Detached€425,000
47 Grange Lodge Avenue, Clongriffin, Dublin 13, D13AT293 Bed · 3 Bath · Terrace€425,000
1 Ayrfield Avenue, Ayrfield, Dublin 13, D13K5W03 Bed · 1 Bath · Semi-D€425,000
14 Ardara Avenue, Donaghmede, Dublin 13, D13X5973 Bed · 1 Bath · End of Terrace€425,000
17 Belmayne Park South, Balgriffin, Dublin 13, D13KN503 Bed · 3 Bath · Duplex€430,000
313 Tonlegee Road, Raheny, Dublin 5, D05C8323 Bed · 2 Bath · Semi-D€445,000
13 Red Arches Drive, The Coast, Baldoyle, Dublin 13, D13Y7183 Bed · 3 Bath · Duplex
Daft ID: 123060475

