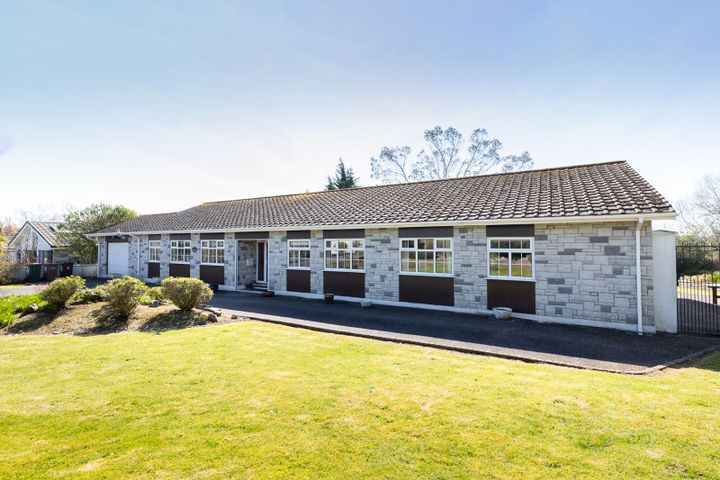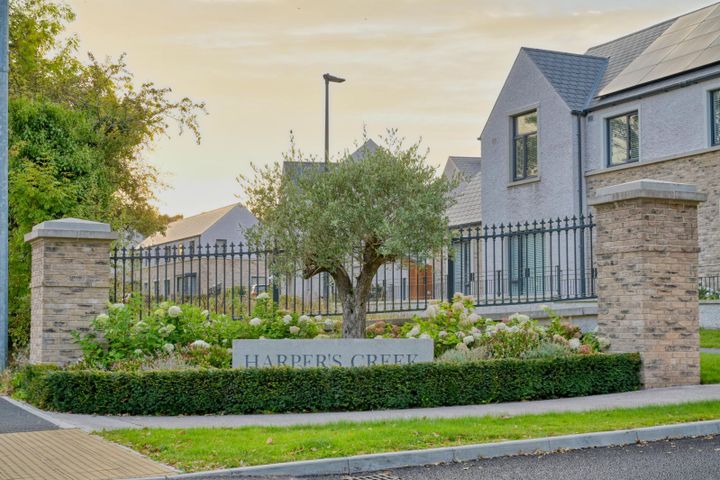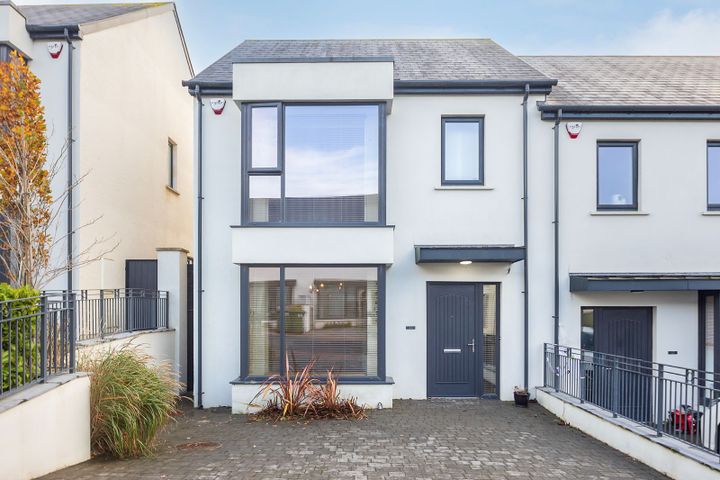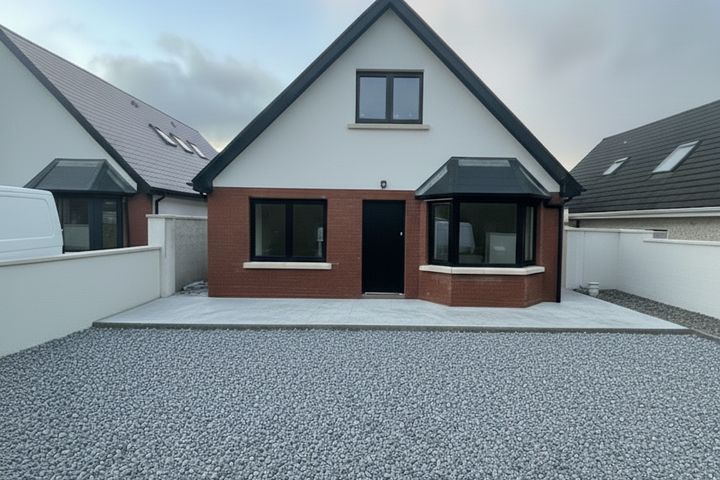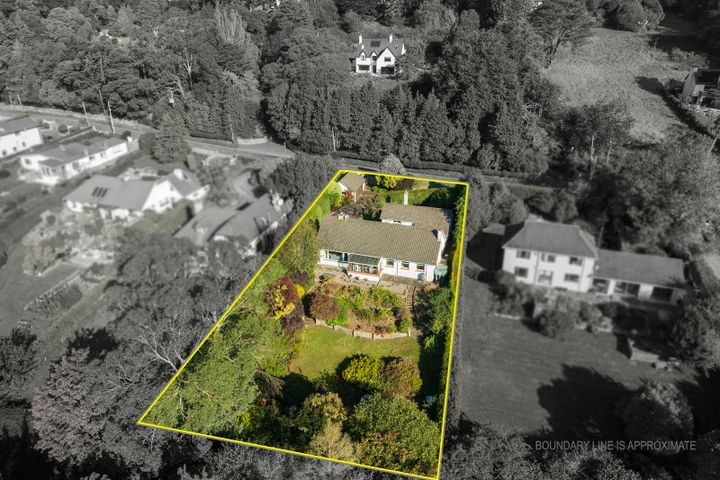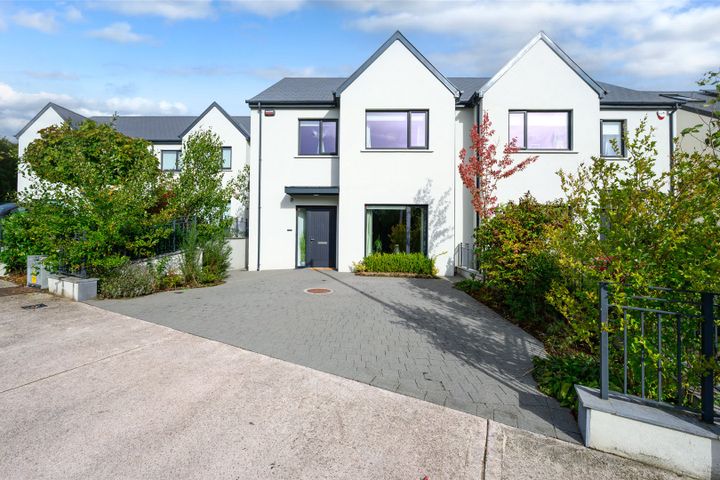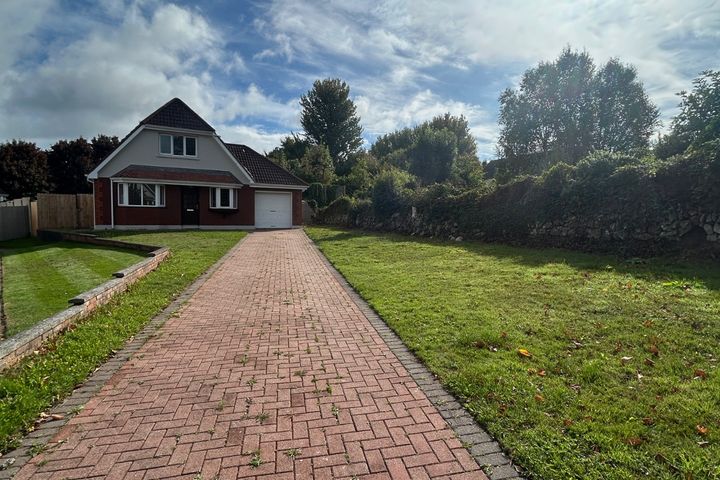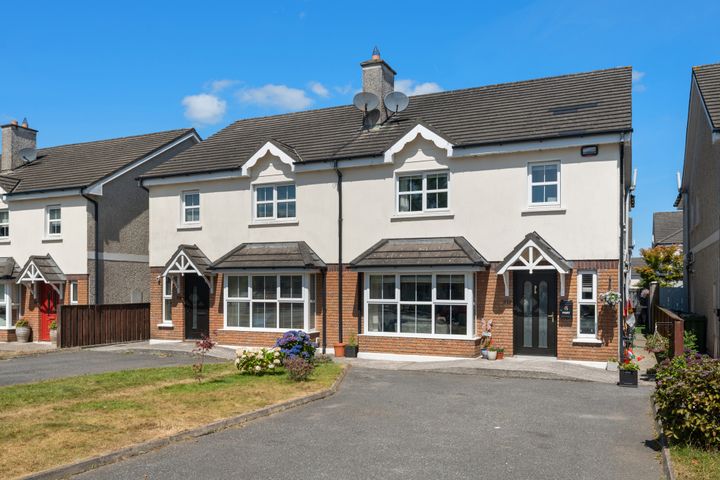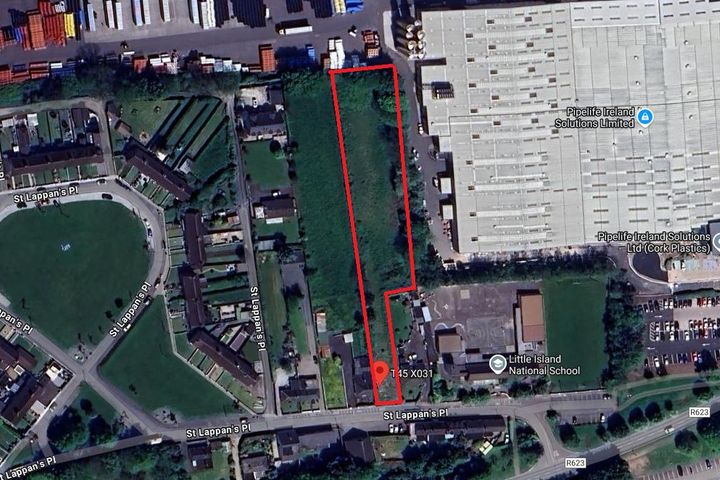12 Properties for Sale in Glounthaune, Cork
Miah McGrath
McCarthy & McGrath Auctioneers
San Antonio, The Highlands, Glounthaune, Co. Cork, T45V206
5 Bed2 Bath210 m²DetachedViewing AdvisedAdvantageThe Crest, Harper'S Creek, Glounthaune, Co. Cork, T45HY48
4 Bed3 Bath142 m²Semi-D43 Mill View, Ballinglanna, Glanmire, Co. Cork, T45NW13
3 Bed3 Bath100 m²End of TerraceCastleview, Little Island, Co. Cork
4 Bed3 Bath134 m²DetachedThe Shambles, Annmount, Glounthaune, Co. Cork, T45AD83
5 Bed2 Bath229 m²Detached85 Mill View, Ballinglanna, Glanmire, Cork, T45XY32
3 Bed3 Bath122 m²Semi-D21 The Fairways, Little Island, Little Island, Co. Cork, T45CA32
4 Bed3 Bath126 m²DetachedViewing Advised219 Fernwood, Glyntown, Glanmire, Co Cork, T45K406
4 Bed3 Bath153 m²Semi-D19 Mill View, Ballinglanna, Glanmire, Co. Cork, T45R231
3 Bed3 Bath100 m²Terrace7 The Avenue, Woodville, Dunkettle, Cork, T45D656
5 Bed4 Bath192 m²DetachedBumblebee Cottage, Eastcliffe, Ballinglanna, Glanmire, Co. Cork, T45RP27
2 Bed1 Bath63 m²DetachedSite at Chez Maurann, Ballyverry, Little Island, Co. Cork, T45X031
0.93 acSite
Didn't find what you were looking for?
Expand your search:
Explore Sold Properties
Stay informed with recent sales and market trends.






