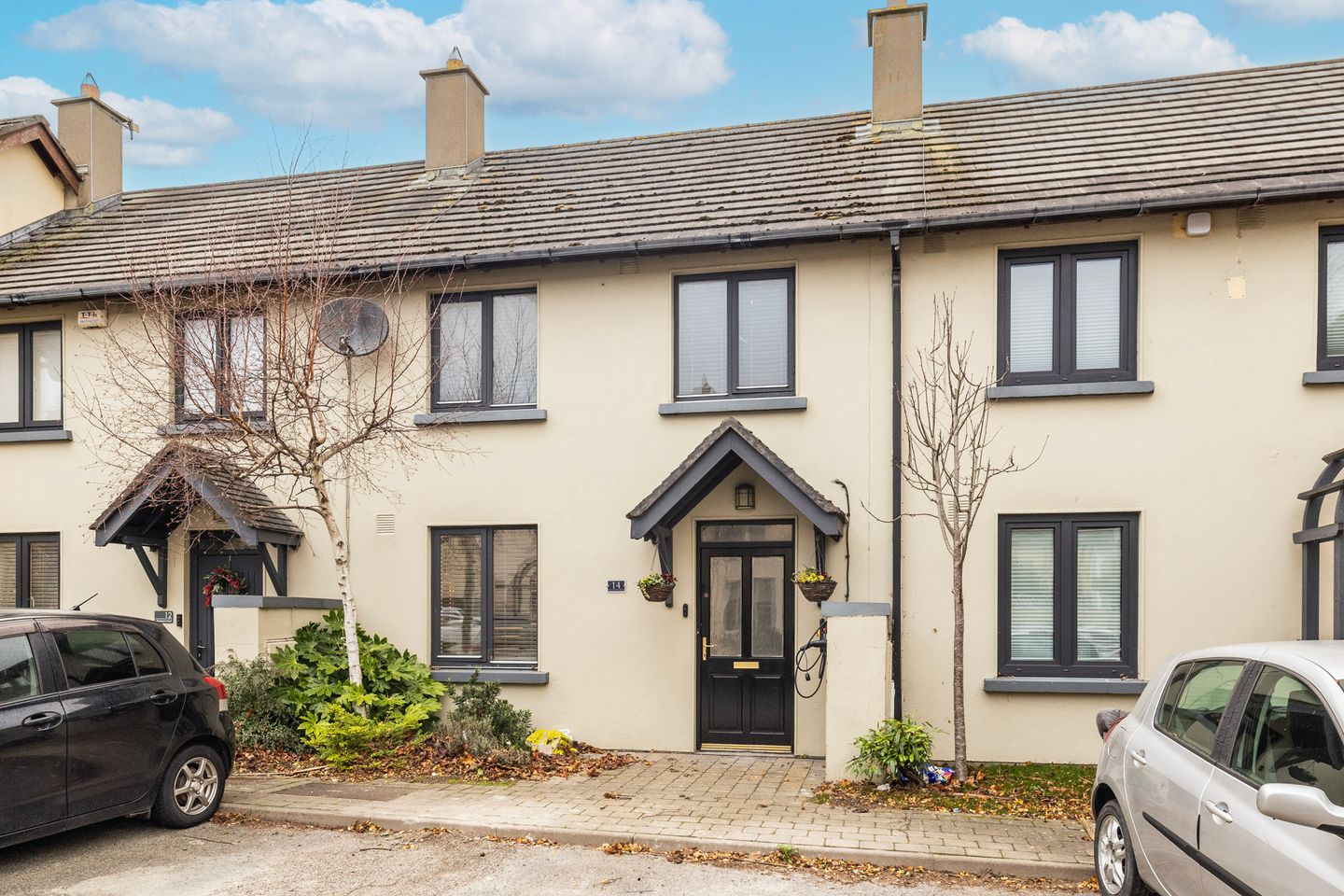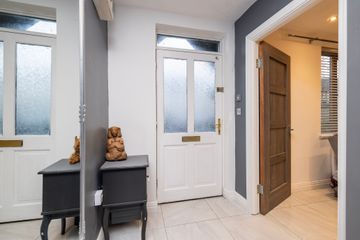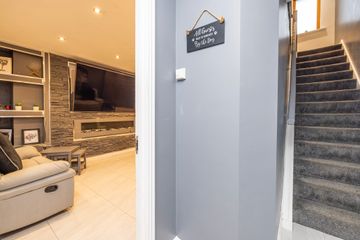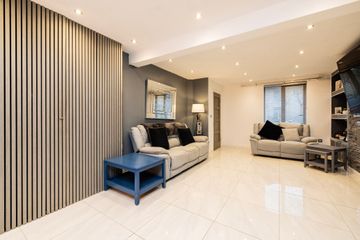



14 Huntsmans Road, Lusk, Co. Dublin, K45EV84
€380,000
- Price per m²:€4,751
- Estimated Stamp Duty:€3,800
- Selling Type:By Private Treaty
- BER No:117998252
- Energy Performance:155.0 kWh/m2/yr
About this property
Highlights
- Stunning 2 bed terrace with rear kitchen extension and large attic conversion,
- Magnificently presented with modern finishes through
- Open plan living throughout the ground floor
- Low maintenance landscaped rear with sandstone paving
- 2 double bedrooms and high end modern shower room Large attic room with velux windows,
Description
Welcome to 14 Huntsman Road, a beautifully presented two-bedroom terraced home situated in the highly sought-after modern development of Lusk Village. This property is finished to an exceptional standard, combining stylish design with practical features that make it ideal for first-time buyers, downsizers, or investors looking for a turnkey home. The ground floor offers a seamless open-plan layout, creating a bright and inviting space that is perfect for entertaining or relaxing with family. To the rear, a stunning kitchen extension boasts high-quality finishes and ample space for cooking and dining, with easy access to the landscaped garden. The rear garden has been thoughtfully designed with low-maintenance sandstone paving, providing the perfect setting for outdoor gatherings or peaceful evenings at home. Upstairs, the property features two generously sized double bedrooms, each with contemporary décor and plenty of natural light. The modern shower room is finished to a high standard, offering both comfort and luxury. Additionally, a large attic conversion provides a versatile extra room, ideal as a home office, gym, or guest suite, making this home as functional as it is stylish. Convenience is key at 14 Huntsman Road, with communal bay parking available to the front of the property. Located within walking distance of all local amenities in Lusk Village, the property is also well-connected to Dublin City via excellent transport links. This home is equipped with double-glazed windows and gas central heating, ensuring year-round comfort and energy efficiency. The attention to detail throughout the property ensures that it is truly ready to move into. If you’re looking for a home that combines modern living with a prime location, 14 Huntsman Road is the perfect choice. Contact us today to arrange a viewing and see all that this exceptional property has to offer. Entrance Hall 1.64m x 2.40m. with tiled flooring Dining Room/Living Room/Kitchen 2.27m x 4.61m/ 4.38m x 6.53m / 2.23m x 4.61m. Open plan area incorporating kitchen, dining and family area., Living area with feature TV wall with stone cladding and built in side shelving and storage, newly fitted modern shaker kitchen with built in oven and microwave, range style cooker and extractor and french doors to rear garden. Utility room / Guest WC 1.10m x 1.90m. with wc, whb and tiled flooring, plumbed for washing machine. Bedroom One 3.24m x 4.49m. with laminate flooring, built in wardrobes, feature cladded walls Bedroom Two 2.03m x 2.71m. with laminate flooring Bathroom 3.24m x 1.86m. New remodeled and refurbished, Fully tiled with wc, whb and shower area with screen. Attic room 5.37m x 3.49m. with laminate flooring and claded walls, velux windows to the rear.
The local area
The local area
Sold properties in this area
Stay informed with market trends
Local schools and transport

Learn more about what this area has to offer.
School Name | Distance | Pupils | |||
|---|---|---|---|---|---|
| School Name | Rush And Lusk Educate Together | Distance | 180m | Pupils | 410 |
| School Name | Lusk S.n.s. St. Maccullins | Distance | 550m | Pupils | 416 |
| School Name | Lusk Junior National School St Maccullins | Distance | 560m | Pupils | 382 |
School Name | Distance | Pupils | |||
|---|---|---|---|---|---|
| School Name | Corduff National School | Distance | 2.4km | Pupils | 90 |
| School Name | St Mary's Special School Drumcar | Distance | 3.5km | Pupils | 98 |
| School Name | Gaelscoil Ros Eo | Distance | 3.6km | Pupils | 159 |
| School Name | Rush National School | Distance | 3.8km | Pupils | 708 |
| School Name | Hedgestown National School | Distance | 4.0km | Pupils | 67 |
| School Name | St Catherine's National School | Distance | 4.0km | Pupils | 278 |
| School Name | Milverton National School | Distance | 4.1km | Pupils | 84 |
School Name | Distance | Pupils | |||
|---|---|---|---|---|---|
| School Name | Lusk Community College | Distance | 230m | Pupils | 1081 |
| School Name | Donabate Community College | Distance | 4.4km | Pupils | 813 |
| School Name | St Joseph's Secondary School | Distance | 4.6km | Pupils | 928 |
School Name | Distance | Pupils | |||
|---|---|---|---|---|---|
| School Name | Skerries Community College | Distance | 6.3km | Pupils | 1029 |
| School Name | Ardgillan Community College | Distance | 8.2km | Pupils | 1001 |
| School Name | Swords Community College | Distance | 8.3km | Pupils | 930 |
| School Name | St. Finian's Community College | Distance | 8.3km | Pupils | 661 |
| School Name | Fingal Community College | Distance | 8.4km | Pupils | 866 |
| School Name | Bremore Educate Together Secondary School | Distance | 8.9km | Pupils | 836 |
| School Name | Coláiste Ghlór Na Mara | Distance | 9.1km | Pupils | 500 |
Type | Distance | Stop | Route | Destination | Provider | ||||||
|---|---|---|---|---|---|---|---|---|---|---|---|
| Type | Bus | Distance | 480m | Stop | Station Road | Route | 33e | Destination | Skerries | Provider | Dublin Bus |
| Type | Bus | Distance | 480m | Stop | Station Road | Route | 33n | Destination | Mourne View | Provider | Nitelink, Dublin Bus |
| Type | Bus | Distance | 480m | Stop | Station Road | Route | 33t | Destination | Station Road | Provider | Go-ahead Ireland |
Type | Distance | Stop | Route | Destination | Provider | ||||||
|---|---|---|---|---|---|---|---|---|---|---|---|
| Type | Bus | Distance | 480m | Stop | Station Road | Route | 33x | Destination | Balbriggan | Provider | Dublin Bus |
| Type | Bus | Distance | 480m | Stop | Station Road | Route | 33 | Destination | Skerries | Provider | Dublin Bus |
| Type | Bus | Distance | 480m | Stop | Station Road | Route | 33a | Destination | Balbriggan | Provider | Go-ahead Ireland |
| Type | Bus | Distance | 480m | Stop | Station Road | Route | 33a | Destination | Skerries | Provider | Go-ahead Ireland |
| Type | Bus | Distance | 480m | Stop | Station Road | Route | 33 | Destination | Balbriggan | Provider | Dublin Bus |
| Type | Bus | Distance | 490m | Stop | Orlynn Park | Route | 33a | Destination | Dublin Airport | Provider | Go-ahead Ireland |
| Type | Bus | Distance | 490m | Stop | Orlynn Park | Route | 33a | Destination | Station Road | Provider | Go-ahead Ireland |
Your Mortgage and Insurance Tools
Check off the steps to purchase your new home
Use our Buying Checklist to guide you through the whole home-buying journey.
Budget calculator
Calculate how much you can borrow and what you'll need to save
BER Details
BER No: 117998252
Energy Performance Indicator: 155.0 kWh/m2/yr
Ad performance
- Date listed16/12/2024
- Views11,931
- Potential views if upgraded to an Advantage Ad19,448
Similar properties
€350,000
21 Whitethorn Walk, Lusk Village, Lusk, Lusk, Co. Dublin, K45N5782 Bed · 2 Bath · Terrace€385,000
3 Forge Lane, Lusk Village, Lusk, Co. Dublin, K45VA483 Bed · 2 Bath · Terrace€395,000
Doctors Lane, Rush, Co. Dublin, K56RD004 Bed · 1 Bath · Bungalow€395,000
2 Linn Cuin, Old Road, Rush, Co. Dublin, K56AE403 Bed · 3 Bath · Semi-D
€400,000
3 Linn Cuin, Old Road, Rush, Co. Dublin, K56ND963 Bed · 3 Bath · Semi-D€400,000
6 Beaverstown Orchard, Donabate, Donabate, Co. Dublin, K36V2183 Bed · 1 Bath · Bungalow€400,000
2 Bedroom Ground Floor Apartment, Regles, 2 Bedroom Ground Floor Apartment, Regles, Ministers Road, Lusk, Co. Dublin2 Bed · 1 Bath · Apartment€415,000
4 Joyce Road, Lusk Village, Lusk, Co. Dublin, K45E3734 Bed · 2 Bath · Semi-D€449,000
CrickleWood Lodge, Loughshinny, Skerries, Co. Dublin, K34WK533 Bed · 2 Bath · Detached€459,000
12 Danes Court, Lusk Village, Lusk, Co. Dublin, K45XY224 Bed · 4 Bath · Semi-D€485,000
3-Bedroom 1st & 2nd Floor Duplex, Regles, 3-Bedroom 1st & 2nd Floor Duplex, Regles, Ministers Road, Lusk, Co. Dublin3 Bed · 2 Bath · Duplex€495,000
22 Hayestown, Rush, Rush, Co. Dublin, K56FX933 Bed · 1 Bath · Bungalow
Daft ID: 120494384

