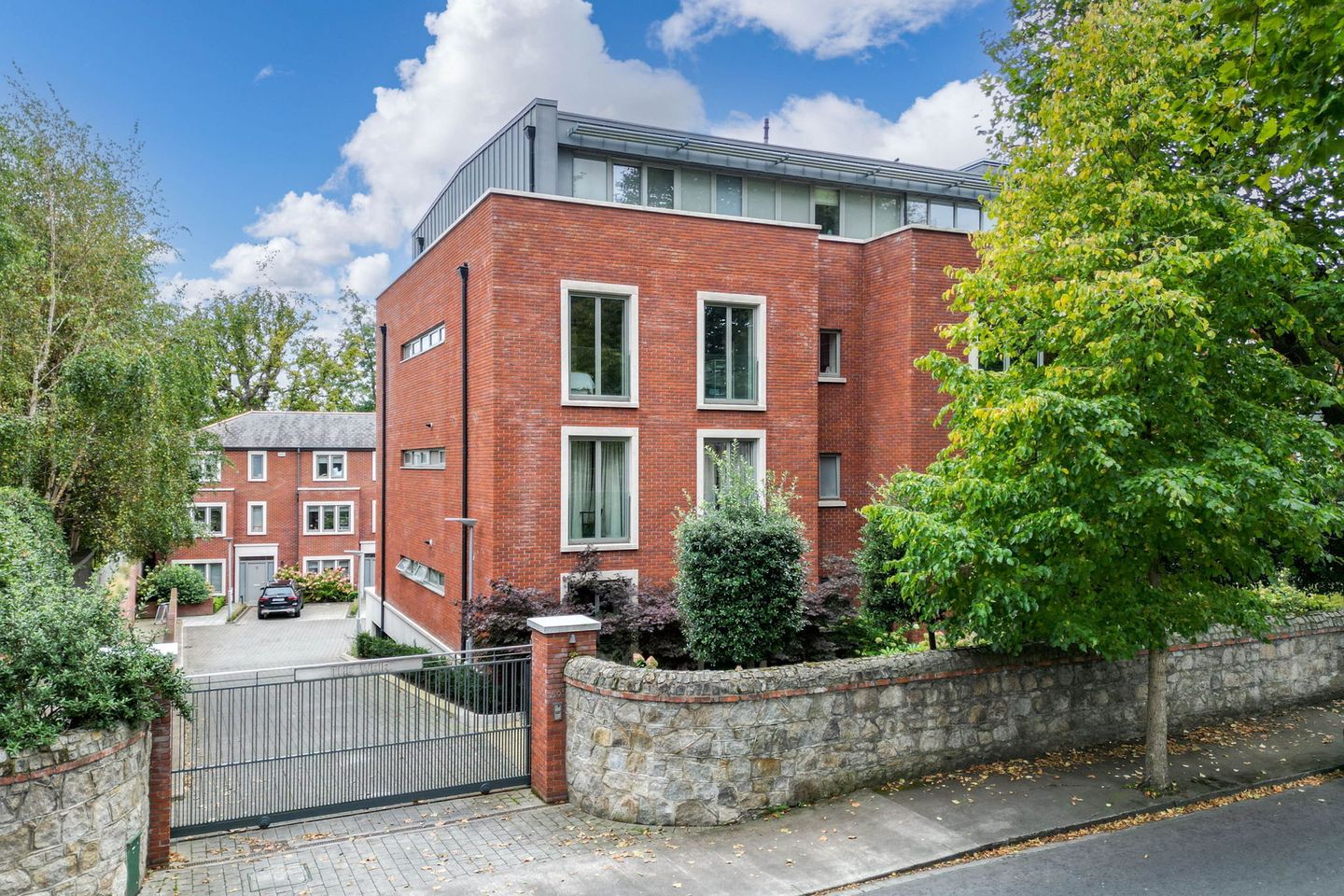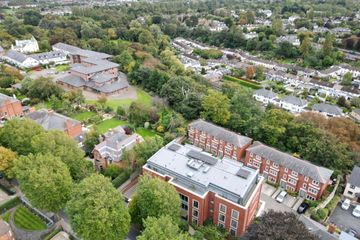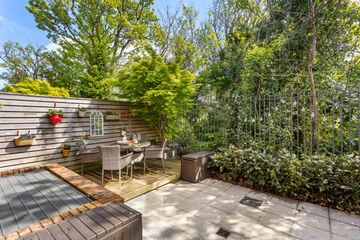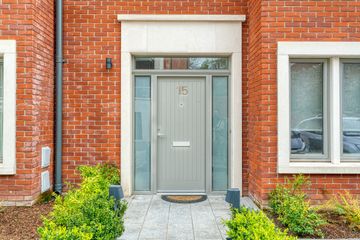



15 The Weir, Orwell Park, Rathgar, Dublin 6, D06YD66
€990,000
- Price per m²:€7,279
- Estimated Stamp Duty:€9,900
- Selling Type:By Private Treaty
- BER No:109134908
- Energy Performance:51.15 kWh/m2/yr
About this property
Highlights
- Modern, light filled luxury townhouse
- A3 energy efficient home (opportunity for green mortgage)
- Private south-facing rear garden
- 2 private car spaces behind secure gates
- Quiet, private setting in highly sought location
Description
Mullery O'Gara are delighted to introduce 15 The Weir, located in an exclusive, boutique gated development set against the picturesque backdrop of Dartry Park and the River Dodder. This stylish residence offers remarkable space and has been finished to an exceptional standard throughout. Privately gated and secure, it occupies a prime position on one of Dublin's most prestigious roads. The accommodation, enhanced by high ceilings, exudes light and volume, while the interior showcases refined, contemporary finishes of outstanding quality. The setting is truly superb - leafy, private and tranquil, making it an ideal "-up-and-go" home. The views over lush greenery and the river create a peaceful, nature-filled haven especially enjoyed from the living room, main bedroom and garden, a rare sanctuary within the city. The accommodation comprises entrance hallway leading to a comfortable and remarkably bright living room/ home office (currently in use as a playroom), ideal for relaxing and entertaining or working from home. A spacious double bedroom, utility room and a guest w.c. completes the first floor layout. The second floor boasts a bright and airy open-plan kitchen, living and dining area, bathed in natural light. French doors open onto a sun-trap, low-maintenance terrace framed with elegant timber cladding, an ideal space for al fresco dining or simply unwinding in complete privacy. From here, one can enjoy the soothing sounds of the River Dodder flowing below and look out on the green treetops surrounding them, creating an exceptionally tranquil and secluded retreat. On the third floor are two further generous double bedrooms, both complete with en-suite bathrooms. The master bedroom also benefits from its own private balcony, offering gorgeous views of the treetops on the River Dodder and providing an abundance of bright, natural light throughout the bedroom and bathroom. Located on Orwell Park, Rathgar, one of Dublin's most sought-after addresses, The Weir combines a serene, village-style atmosphere with exceptional lifestyle convenience. Residents of The Weir have fostered a genuine sense of community, creating a warm and welcoming environment. Its a uniquely harmonious setting that blends modern living with a shared appreciation for nature and tranquility. Rathgar Village itself is steeped in history dating back to the 18th century when it evolved from a quiet rural hamlet into one of Dublins most distinguished suburbs. Its elegant period homes, tree-lined avenues and village charm continue to reflect that heritage today. Rathgar's vibrant village is home to boutique shops, artisan cafés and renowned restaurants - while still retaining its timeless character and charm. Proximity to the city centre adds greatly to its appeal, residents enjoy all the benefits of village life just minutes from Dublin's heart. Excellent transport links - including the Luas Green Line and several Dublin Bus routes — ensure swift and effortless access across the city, while nearby leisure amenities such as David Lloyd, Dartry Health Club, riverside walks along the Dodder, and top-tier schools make this one of Dublin's most desirable places to live. Dublin Airport is also easily accessible, with a typical journey of around 30 minutes by car or aircoach services within a few minutes from both Ranelagh and Donnybrook. A newly opened café is just a five-minute stroll from your door, providing the perfect excuse for a morning coffee or a leisurely riverside walk along the banks of the Dodder. Accommodation: Ground Floor Double bedroom: 4.8m x 3.2m Home office/ living room 2.8m x 2.8m Downstairs bathroom: 2.8m x 2.5m The fully tiled master bathroom features a bath with separate shower. Luxury features include a heated towel rail. Utility room: 1.5m x 1.6m includes wall and base unit storage with sink and Siemens Washing Machine and separate Siemens dryer. Hallway: Under-stairs storage area. This inviting ground-floor area features wide-plank, matt-finish oak flooring throughout, with carpeted stairs leading to the first and second floors. 1st Floor Kitchen/Living area: 2.7m x 4.5m The heart of your home at The Weir is the open-plan kitchen-living space, which occupies the entire first floor. This room is filled with natural light, enjoying a dual aspect, with double doors leading to the low-maintenance patio area. Kitchen area: The kitchen is superbly well equipped, with low-profile quartz countertops and splash backs and abundant storage available in a mix of base and wall units. Siemens appliances, including hob, oven, microwave, integrated fridge/freezer, and integrated dishwasher. Video intercom to external gate. Living Area 3.3m x 5.6m 2nd Floor Front-facing Bedroom: 3.1m x 3.7m The second-floor bedrooms offering an inviting mix of space and luxury, with roomy built-in wardrobes and beautifully finished contemporary en-suite bathrooms. En-suite bathroom: 2.5m x 1.4m This fully tiled bathroom offers an escape from the stresses of the world, with a double-size shower tray equipped with a choice of rainfall shower head or adjustable shower head and a heated towel rail for your comfort. Master Bedroom: 3.2m x 3.9m Relax in the tranquility of your spacious master bedroom, filled with light from the double-door windows. Enjoy the windows. Enjoy the views and soothing sounds of the River Dodder. Ensuite bathroom: 2.65m x 1.4m Fully tiled, recessed lights, heated towel rail, floating wc, whb, shower with rainwater head and window. Outside: South-facing, low maintenance patio garden with granite paving and a raised decked patio area, timber cladding. This private and tranquil space overlooks the treetops with the soft sounds of the dodder river below. Management fee includes: - Electricity (outdoor lights, gate, security cameras) - Insurance - Landscaping - Waste collection, bin cleaning and maintenance - Sewage pump maintenance - Gate maintenance - Pest control - Repairs and maintenance to general area - Professional fees - Sinking Fund Contribution - Managing Agents Fees
The local area
The local area
Sold properties in this area
Stay informed with market trends
Local schools and transport

Learn more about what this area has to offer.
School Name | Distance | Pupils | |||
|---|---|---|---|---|---|
| School Name | St Peters Special School | Distance | 470m | Pupils | 62 |
| School Name | Zion Parish Primary School | Distance | 580m | Pupils | 97 |
| School Name | Stratford National School | Distance | 650m | Pupils | 90 |
School Name | Distance | Pupils | |||
|---|---|---|---|---|---|
| School Name | Rathgar National School | Distance | 1.0km | Pupils | 94 |
| School Name | St Joseph's Terenure | Distance | 1.1km | Pupils | 379 |
| School Name | Our Lady's National School Clonskeagh | Distance | 1.2km | Pupils | 192 |
| School Name | Kildare Place National School | Distance | 1.3km | Pupils | 191 |
| School Name | Good Shepherd National School | Distance | 1.5km | Pupils | 213 |
| School Name | Presentation Primary School | Distance | 1.5km | Pupils | 418 |
| School Name | Scoil Mológa | Distance | 1.7km | Pupils | 228 |
School Name | Distance | Pupils | |||
|---|---|---|---|---|---|
| School Name | The High School | Distance | 500m | Pupils | 824 |
| School Name | Stratford College | Distance | 620m | Pupils | 191 |
| School Name | Alexandra College | Distance | 1.1km | Pupils | 666 |
School Name | Distance | Pupils | |||
|---|---|---|---|---|---|
| School Name | De La Salle College Churchtown | Distance | 1.2km | Pupils | 417 |
| School Name | Presentation Community College | Distance | 1.4km | Pupils | 458 |
| School Name | Gonzaga College Sj | Distance | 1.6km | Pupils | 573 |
| School Name | St. Louis High School | Distance | 1.6km | Pupils | 684 |
| School Name | Goatstown Educate Together Secondary School | Distance | 1.8km | Pupils | 304 |
| School Name | Gaelcholáiste An Phiarsaigh | Distance | 1.8km | Pupils | 304 |
| School Name | Rathmines College | Distance | 1.9km | Pupils | 55 |
Type | Distance | Stop | Route | Destination | Provider | ||||||
|---|---|---|---|---|---|---|---|---|---|---|---|
| Type | Bus | Distance | 120m | Stop | Orwell Gardens | Route | 14 | Destination | Dundrum Luas | Provider | Dublin Bus |
| Type | Bus | Distance | 140m | Stop | Orwell Gardens | Route | 14 | Destination | Eden Quay | Provider | Dublin Bus |
| Type | Bus | Distance | 140m | Stop | Orwell Gardens | Route | 14 | Destination | Beaumont | Provider | Dublin Bus |
Type | Distance | Stop | Route | Destination | Provider | ||||||
|---|---|---|---|---|---|---|---|---|---|---|---|
| Type | Bus | Distance | 310m | Stop | Rostrevor Terrace | Route | 14 | Destination | Beaumont | Provider | Dublin Bus |
| Type | Bus | Distance | 310m | Stop | Rostrevor Terrace | Route | 14 | Destination | Eden Quay | Provider | Dublin Bus |
| Type | Bus | Distance | 320m | Stop | Rostrevor Terrace | Route | 14 | Destination | Dundrum Luas | Provider | Dublin Bus |
| Type | Bus | Distance | 320m | Stop | Mount Carmel Hospital | Route | 14 | Destination | Eden Quay | Provider | Dublin Bus |
| Type | Bus | Distance | 320m | Stop | Mount Carmel Hospital | Route | 14 | Destination | Beaumont | Provider | Dublin Bus |
| Type | Bus | Distance | 330m | Stop | Mount Carmel Hospital | Route | 14 | Destination | Dundrum Luas | Provider | Dublin Bus |
| Type | Bus | Distance | 430m | Stop | Dartry Road | Route | S4 | Destination | Liffey Valley Sc | Provider | Go-ahead Ireland |
Your Mortgage and Insurance Tools
Check off the steps to purchase your new home
Use our Buying Checklist to guide you through the whole home-buying journey.
Budget calculator
Calculate how much you can borrow and what you'll need to save
A closer look
BER Details
BER No: 109134908
Energy Performance Indicator: 51.15 kWh/m2/yr
Statistics
- 21/10/2025Entered
- 7,296Property Views
- 11,892
Potential views if upgraded to a Daft Advantage Ad
Learn How
Similar properties
€895,000
1 Kenilworth Mews, 1 Kenilworth Lane East, Rathgar, Dublin 6, D06E0K03 Bed · 1 Bath · End of Terrace€895,000
109 Braemor Road, Churchtown, Dublin 14, D14HV024 Bed · 1 Bath · Semi-D€925,000
15 Kenilworth Park, Dublin 6, Harold's Cross, Dublin 6, D06HY296 Bed · 6 Bath · End of Terrace€925,000
115 Greenlea Road, Terenure Road North, Terenure, Dublin 6, D6WWK813 Bed · 1 Bath · Semi-D
€925,000
26 Hazelbrook Road, Terenure, Dublin 6W, D6WDK635 Bed · 2 Bath · Semi-D€950,000
36 Casimir Road, Dublin 6w, Harold's Cross, Dublin 6W, D6WVH674 Bed · 2 Bath · Semi-D€950,000
2 Grove Park Rathmines Dublin 6, D06XF654 Bed · 2 Bath · End of Terrace€950,000
9 Ashdale Road, Dublin 6w, Terenure, Dublin 6W, D6WW8204 Bed · 3 Bath · Terrace€975,000
40 Woodlawn Park, Dublin 14, Churchtown, Dublin 14, D14KN233 Bed · 3 Bath · Detached€975,000
Fairfield, 61 Kenilworth Park, Harold's Cross, Dublin 6W, D6WNY385 Bed · 2 Bath · Semi-D€975,000
The Gate Lodge, 2A Ranelagh, Ranelagh, Dublin 6, D06W2K46 Bed · 3 Bath · Detached€985,000
12 Tudor Road, Ranelagh, Dublin 6, D06V9W43 Bed · Semi-D
Daft ID: 123714322

