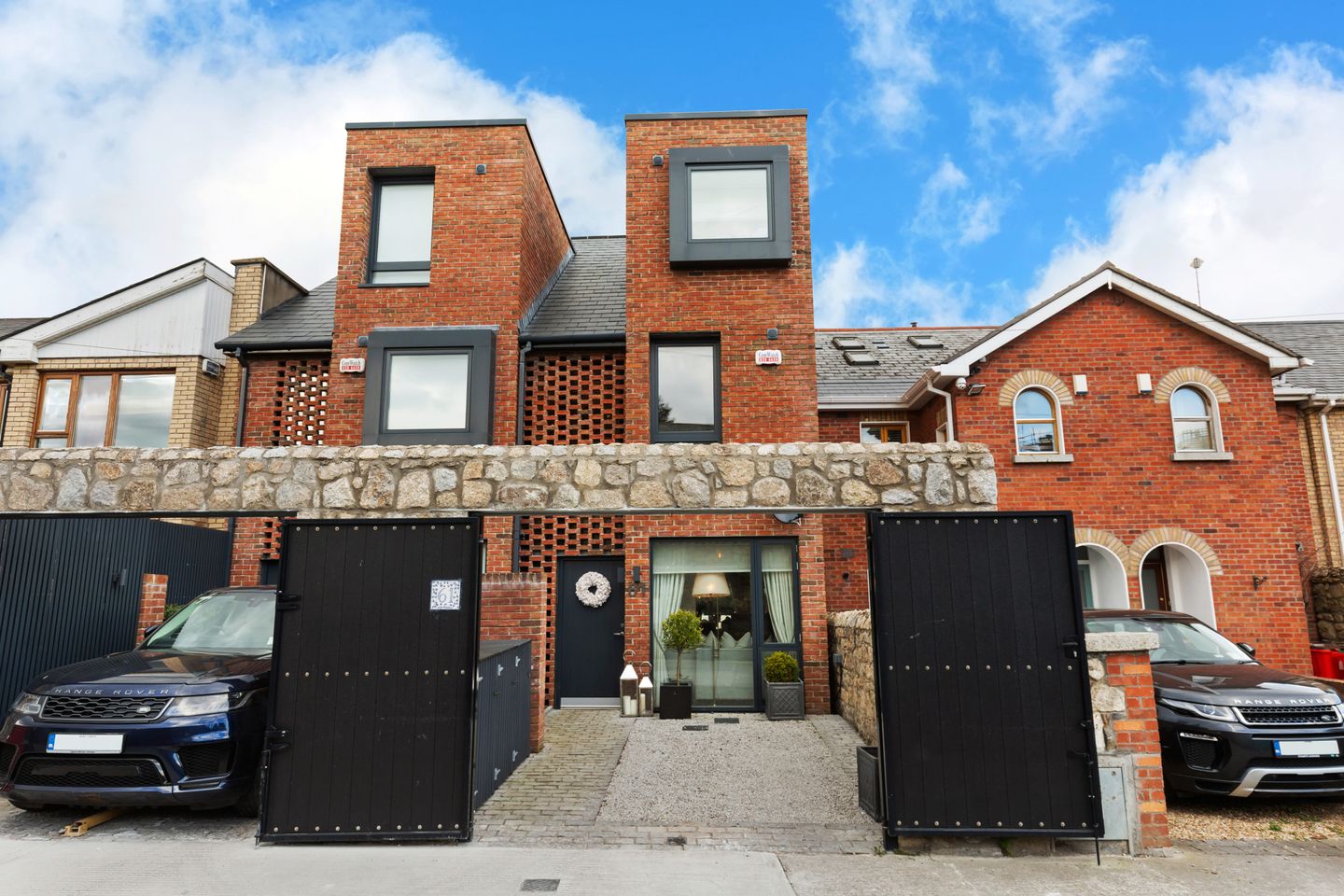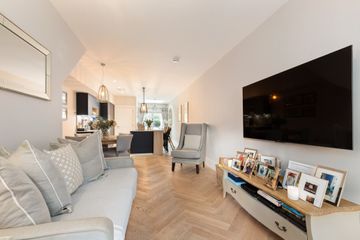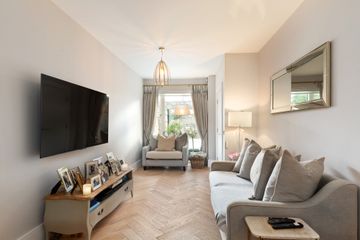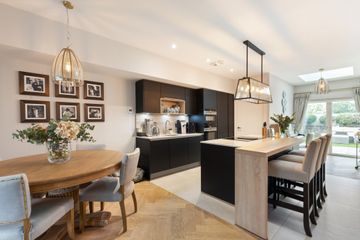



61 Garville Lane, Rathgar, Dublin 6, D06E4W6
€895,000
- Price per m²:€7,047
- Estimated Stamp Duty:€8,950
- Selling Type:By Private Treaty
- BER No:112972898
- Energy Performance:37.63 kWh/m2/yr
About this property
Description
61 Garville Lane is one of a pair of impressive contemporary three storey townhouses designed by award winning architects John O’Neill & Associates. Completed in 2020 with an enviable A2 BER, the home is ideally positioned on this well-established residential lane off Rathgar Avenue and enjoys an abundance of natural light and versatile living space paired with off street parking behind gates. The accommodation of this fine home comprises an entrance hall with double height atrium, an excellent open plan living/dining room & kitchen, utility room, guest WC and a family room which opens onto the secluded landscaped garden. On first floor level there are two impressive bedrooms, one double, one single, a family bathroom and a home workspace. On the second floor, the master double bedroom with an ensuite shower room and attic access completes the accommodation. The rear garden is perfect for entertaining and relaxing, with a spacious granite patio BBQ area, outdoor lighting, an artificial lawn making for care-free maintenance is book ended with manicured bay trees and hydrangeas. The garden is enclosed by charming granite stone walls and timber screening. The convenience of this location cannot be overstated within an easy stroll of Rathgar Village which has enjoyed a renaissance over recent years with a terrific choice of shops and restaurants, while Terenure, Rathmines & Ranelagh are also within striking distance meaning every conceivable amenity is on your doorstep. Some of Dublin’s best schools are also within easy reach. Public transport facilities are first class with a choice of several bus routes to the city, while the M50 is also within easy reach allowing swift access to the airport and the main road networks. Hall Vaulted ceiling, thermostat, phone connection, side window, alarm panel, herringbone engineered floor. Living Room Large window, thermostat, under stair storage. Kitchen / Dining Tiled floor, Silestone by Cosentino countertop, induction hob, Siemens oven and grill, sink, breakfast bar, kitchen island, Cube kitchen. Family Room Double doors to garden, herringbone floor, sky light. Utility (off kitchen) Plumbed, counter, extractor, presses, tiled floor, door to: WC Window with privacy glass, heated towel rail, wash hand basin with shelving, WC, extractor, tiled floor and walls, vanity cabinet. First Floor Closet on landing, radiator, workstation area. Hot press / Store Linen cupboard. Bedroom 1 Carpet, window to rear, radiator, built in wardrobe. Bedroom 3 Carpet, radiator, window to front, built in wardrobe. Second Floor Store / Plant Room (Landing) Main bedroom Carpet, built in wardrobe with sliding door, window to front, radiator. En-Suite Tiled floor, WC, wash hand basin with shelving, step in double shower, rain shower head, Velux window, extractor, heated towel rail. Bathroom Tiled floor, tiled walls, bath with shower screen, rain shower head, wash hand basin, vanity closet, WC, extractor, recessed lighting. Front Garden Set behind double gates, granite wall, red brick wall, bin store, pebbled driveway, granite brick paving. Rear Garden Granite patio, artificial lawn, granite stone wall, bay trees, hydrangea, lighting.
The local area
The local area
Sold properties in this area
Stay informed with market trends
Local schools and transport

Learn more about what this area has to offer.
School Name | Distance | Pupils | |||
|---|---|---|---|---|---|
| School Name | Rathgar National School | Distance | 340m | Pupils | 94 |
| School Name | Kildare Place National School | Distance | 690m | Pupils | 191 |
| School Name | St Peters Special School | Distance | 730m | Pupils | 62 |
School Name | Distance | Pupils | |||
|---|---|---|---|---|---|
| School Name | Scoil Mológa | Distance | 780m | Pupils | 228 |
| School Name | Stratford National School | Distance | 810m | Pupils | 90 |
| School Name | Harold's Cross National School | Distance | 810m | Pupils | 395 |
| School Name | Harold's Cross Etns | Distance | 830m | Pupils | 148 |
| School Name | St. Louis National School | Distance | 950m | Pupils | 622 |
| School Name | St Joseph's Terenure | Distance | 980m | Pupils | 379 |
| School Name | Zion Parish Primary School | Distance | 990m | Pupils | 97 |
School Name | Distance | Pupils | |||
|---|---|---|---|---|---|
| School Name | St. Louis High School | Distance | 540m | Pupils | 684 |
| School Name | Stratford College | Distance | 800m | Pupils | 191 |
| School Name | Harolds Cross Educate Together Secondary School | Distance | 820m | Pupils | 350 |
School Name | Distance | Pupils | |||
|---|---|---|---|---|---|
| School Name | Rathmines College | Distance | 980m | Pupils | 55 |
| School Name | Presentation Community College | Distance | 1.1km | Pupils | 458 |
| School Name | The High School | Distance | 1.2km | Pupils | 824 |
| School Name | St. Mary's College C.s.sp., Rathmines | Distance | 1.3km | Pupils | 498 |
| School Name | Gonzaga College Sj | Distance | 1.6km | Pupils | 573 |
| School Name | Sandford Park School | Distance | 1.7km | Pupils | 432 |
| School Name | Alexandra College | Distance | 1.7km | Pupils | 666 |
Type | Distance | Stop | Route | Destination | Provider | ||||||
|---|---|---|---|---|---|---|---|---|---|---|---|
| Type | Bus | Distance | 180m | Stop | Garville Avenue | Route | 14 | Destination | Eden Quay | Provider | Dublin Bus |
| Type | Bus | Distance | 180m | Stop | Garville Avenue | Route | 14 | Destination | Beaumont | Provider | Dublin Bus |
| Type | Bus | Distance | 180m | Stop | Garville Avenue | Route | 65b | Destination | Poolbeg St | Provider | Dublin Bus |
Type | Distance | Stop | Route | Destination | Provider | ||||||
|---|---|---|---|---|---|---|---|---|---|---|---|
| Type | Bus | Distance | 180m | Stop | Garville Avenue | Route | 15d | Destination | Merrion Square | Provider | Dublin Bus |
| Type | Bus | Distance | 180m | Stop | Garville Avenue | Route | 15b | Destination | Merrion Square | Provider | Dublin Bus |
| Type | Bus | Distance | 180m | Stop | Garville Avenue | Route | 15 | Destination | Clongriffin | Provider | Dublin Bus |
| Type | Bus | Distance | 180m | Stop | Garville Avenue | Route | 65 | Destination | Poolbeg St | Provider | Dublin Bus |
| Type | Bus | Distance | 180m | Stop | Garville Avenue | Route | 15a | Destination | Merrion Square | Provider | Dublin Bus |
| Type | Bus | Distance | 190m | Stop | Leicester Avenue | Route | 65 | Destination | Ballymore | Provider | Dublin Bus |
| Type | Bus | Distance | 190m | Stop | Leicester Avenue | Route | 65b | Destination | Citywest | Provider | Dublin Bus |
Your Mortgage and Insurance Tools
Check off the steps to purchase your new home
Use our Buying Checklist to guide you through the whole home-buying journey.
Budget calculator
Calculate how much you can borrow and what you'll need to save
A closer look
BER Details
BER No: 112972898
Energy Performance Indicator: 37.63 kWh/m2/yr
Ad performance
- Date listed07/10/2025
- Views12,545
- Potential views if upgraded to an Advantage Ad20,448
Similar properties
€845,000
12 The Orchard, Cherryfield Avenue Upper, Ranelagh, Dublin 6, D06T0F23 Bed · 2 Bath · Terrace€845,000
Alverna, 2 Henley Park, Churchtown, Dublin 143 Bed · 1 Bath · Semi-D€850,000
The Mews, 27 Zion Road, Rathgar, Dublin 6, D06R2F43 Bed · 2 Bath · Detached€850,000
8 Wynnefield Road, Rathmines, Dublin 6, D06V9664 Bed · 3 Bath · End of Terrace
€850,000
21 Dodder Road Lower, Rathfarnham, Rathfarnham, Dublin 14, D14NX053 Bed · 1 Bath · End of Terrace€895,000
64 Braemor Road, Dublin 14, Churchtown, Dublin 14, D14HY753 Bed · 2 Bath · Detached€895,000
1 Kenilworth Mews, 1 Kenilworth Lane East, Rathgar, Dublin 6, D06E0K03 Bed · 1 Bath · End of Terrace€895,000
44 Dunville Avenue, Ranelagh, Dublin 6, D06F8623 Bed · 2 Bath · End of Terrace€895,000
4 Anna Villa, Ranelagh, Dublin 6, D06H6R23 Bed · 3 Bath · End of Terrace€925,000
115 Greenlea Road, Terenure Road North, Terenure, Dublin 6W, D6WWK813 Bed · 1 Bath · Semi-D€950,000
2 Grove Park Rathmines Dublin 6, D06XF654 Bed · 2 Bath · End of Terrace€950,000
36 Casimir Road, Dublin 6w, Harold's Cross, Dublin 6W, D6WVH674 Bed · 2 Bath · Semi-D
Daft ID: 15977560

