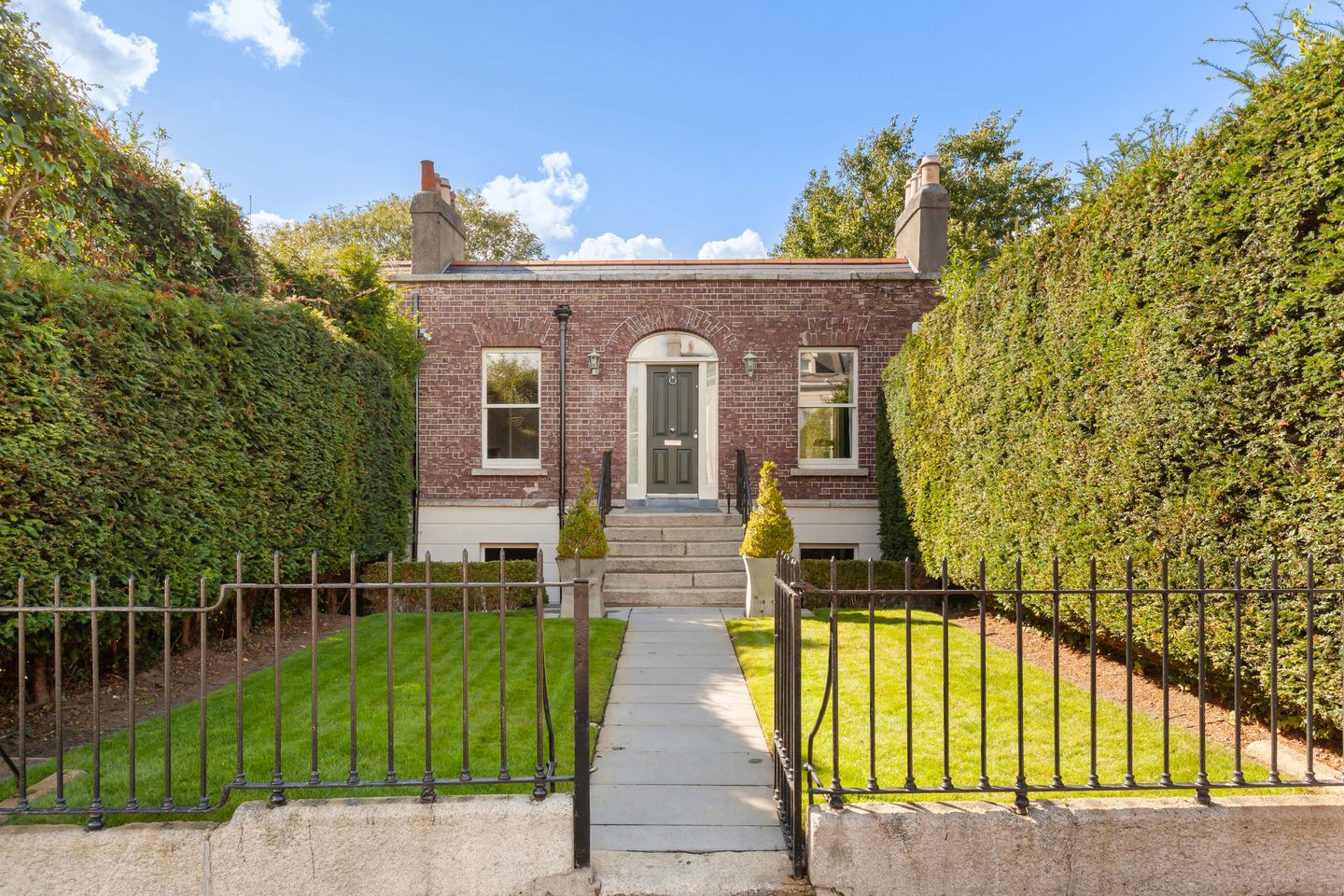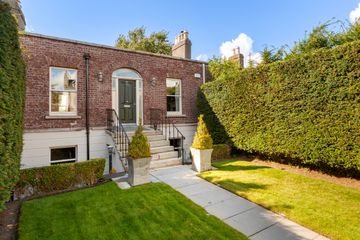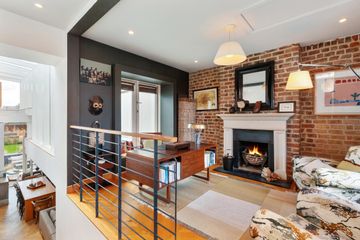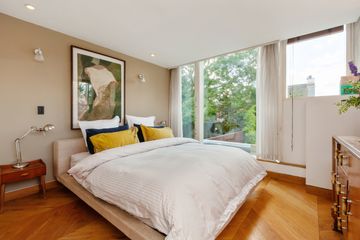



16 Vernon Avenue, Clontarf, Clontarf, Dublin 3, D03K152
€1,445,000
- Price per m²:€7,686
- Estimated Stamp Duty:€18,900
- Selling Type:By Private Treaty
- BER No:101185700
- Energy Performance:209.07 kWh/m2/yr
About this property
Highlights
- Stunning 3 bed architecturally deigned home in the heart of Clontarf
- Approx. 187.8 sq m / 2,021 sq ft
- Landscaped west facing rear garden with rear parking
- Desirable location on one of Clontarf€TM most attractive roads
- Finished to the highest standards with high-spec finishes throughout
Description
Introduction A Masterpiece of Light, Design and Heritage on Vernon Avenue. Grimes Clontarf are thrilled to bring 16 Vernon Avenue to the market. This elegant Georgian treasure offers a rare opportunity to acquire a truly outstanding family home in the heart of Clontarf village. Beautifully blending timeless character with striking contemporary design, this exceptional property showcases modern architecture at its finest. Floor-to-ceiling glass panels and dramatic internal atrium walls flood the interior with natural light, creating a stylish and inviting living space that is both unique and functional, 16 Vernon Avenue is the ideal choice for those seeking a home that combines old charm with contemporary luxury. History Originally part of Lord Vernon's 1854 estate, this Georgian terrace home has been reimagined into a contemporary family home of exceptional quality and style. Behind its historic façade lies a light-filled residence where timeless architecture meets modern living. In 2004, an architect was commissioned to transform the original four-room house into a spacious, elegant home that celebrates natural light, open-plan design and seamless indoor-outdoor living. Completed in 2007, the result is a unique residence where every detail enhances both daily life and entertaining. The House Crafted with enduring materials—American oak, Portuguese limestone, and expanses of glass—the interiors combine warmth with sophistication. A Poggenpohl kitchen with premium appliances anchors the open-plan space, complemented by bespoke finishes such as herringbone oak parquet floors, a feature concrete fireplace and B&B Italia wardrobes. At the heart of the home is a dramatic "spine of light"—a soaring atrium over 5m high and almost 9m long—that draws sunlight deep into the house. Floor-to-ceiling Californian glass panels at the rear dissolve the boundary between interior and garden, framing views of mature trees and sky throughout the seasons. Ever changing skies viewed through a glazed roof/ atrium become part of the daily backdrop, creating a living environment that shifts beautifully with the seasons. The house was deliberately designed to minimise overlooking to adjacent properties, and maximise the ingress of natural light, ensuring privacy from all aspects, whilst maximising winter light ingress. At the heart of the living area, a six-metre concrete column subtly defines zones within the open plan. Housing an enclosed fireplace and a polished concrete hearth with integrated timber storage, it becomes both a functional and sculptural element. Oriented to the west, the fireplace captures the glow of long summer evenings, while in winter it transforms the space into a warm, inviting retreat. Every space has been crafted for both intimacy and connection. Open-plan living areas flow seamlessly, anchored by a sculptural concrete fireplace and a Poggenpohl kitchen with premium appliances. Bedrooms are calm retreats, including a master suite approached by a light-framed bridge and complemented by a private black bamboo planted lightwell. A sculptural oak staircase links these private rooms to the open-plan living area. Landscaped terraces, a sunken lower ground, and discreet lighting extend the living experience seamlessly into the garden - equally perfect for tranquil evenings or entertaining on a grand scale. This is more than a home - it is a rare architectural statement. A place where history, design and lifestyle converge in one of Dublin's most sought-after coastal neighbourhoods. Location Situated in the centre of Clontarf - a mature and settled area, the location is second to none. Clontarf Promenade and cycle track are across the road and Clontarf Village with its excellent selection of restaurants and boutiques is on your doorstep. The area is well- serviced by public transport - there is a quality bus corridor operating along the Clontarf Road providing efficient links to the City Centre. In addition to this, there are an abundance of excellent schools and sporting facilities in the immediate vicinity as well as St. Anne's Park and Dollymount Strand. Accommodation Ground floor: Entrance Hall: With recessed lighting, American oak herringbone parquet floors and American oak staircase with steel rails Reception Room / Office: Large bright room to the front of the house with feature fire fireplace with granite surround, exposed brick wall, American oak herringbone parquet floors and window seat with wooden shutters Bedroom 1 / Master Bedroom Large double bedroom to the rear of the house with floor-to-ceiling windows overlooking the rear garden with expanses of glazing, American oak herringbone parquet flooring, Velux window, north facing hardwood shutters and recessed lighting. Access to: Walk-in Wardrobe: With B&B Italia Sliderobes and storage space and access to: En Suite: With Duvrait WC, wash hand basin with storage and walk-in Hansgrohe Rainmaker Shower Walled and Phillipe Starck taps. Feature atrium with tropical planting Bedroom 2: Large double bedroom to front of the house with plush carpet flooring, built-in wardrobes, vanity unit and recessed lighting. Lower Ground Floor Bedroom 3: Large double bedroom to front of the house façade, with built-in B&B Italia wardrobes, recessed lighting and window seat with wooden shutters Store Room: Storage room with understairs storage units to the front Bathroom: With Portuguese Limestone, Philippe Starck Duravit WC, wash hand basin and taps Philippe Starck Duravit bathtub and taps, heated towel rail and walk-in Hansgrohe rain shower Kitchen / Dining Room / Living Room: Generous dining area overlooking the rear garden with patio doors to the rear, feature wood burning stove (6kW) integrated into a concrete centre shaft and feature light well with tropical planting and night lighting. Poggenpohl kitchen fitted with wall and floor units, Corian counter tops, frosted glass splashback, exposed spotlight directional lighting and Portuguese limestone tiled flooring. Free-standing American fridge / freezer, Miele Microwave, Miele integrated double oven, Siemens wine fridge, Neff 5 burner Gas Hob, extractor fan, electric kitchen grill and integrated double drawer Fischer & Paykl dishwasher. Double doors to rear, with side 'electric strike' kitchen door, and access to utility room. Large living space with ample space for relaxing with access to double doors to private family room. Utility Room: With tiled flooring and shelving. Plumbing for washing machine and dryer and manifold for underfloor heating Family Room: Private room to the front of the house with feature fireplace with granite surround, built-in units, herringbone oak flooring and recessed lighting Attic: Accessed from the upper ground floor via a Stira, with wooden flooring and ample storage space. Open Cell Insulation Foam provides additional heat retention measures Outside: The landscaped west facing garden is laid predominantly in lawn and granite with mature planting and rear pedestrian access. Featuring a sunken garden lounge area and an elevated garden paved dining area with gas supply for two barbeques - the perfect setting for dining al fresco. Exposed historic granite walls on the south edge have been respectfully re-built, with stained timber fencing rising to 1.8m for complete privacy. This feature wall / fencing is masked with striking well-maintained yellow bamboo to the south boundary line, and green bamboo lining the north boundary fence. There is also a purpose built shed for storage and an electric roller gate (electro-automation) providing access to off-street parking to the rear laneway and a private EV car charging point, wholly contained within the property. There is a private landscaped garden to the front of the property with mature well- maintained lawns, hedging, planting and framed within restored cast iron railed fencing. Services: Private Car EV Charge point Gas supply for 2 external BBQs Sunken garden lounge area Elevated garden paved dining area Air to Water Heat Pump American oak herringbone parquet floors Lutton Lighting System 3 fireplaces Feature front facade and rear yard lighting Electric rear roller gate Cabling for future / optional PV Panels to roof BER Details: BER: C3 BER No. 101185700 Energy Performance Indicator: 209.07 kWh/m²/yr Contents Included: standard Fixtures and Fittings
The local area
The local area
Sold properties in this area
Stay informed with market trends
Local schools and transport

Learn more about what this area has to offer.
School Name | Distance | Pupils | |||
|---|---|---|---|---|---|
| School Name | Belgrove Junior Boys School | Distance | 370m | Pupils | 310 |
| School Name | Belgrove Senior Girls School | Distance | 390m | Pupils | 408 |
| School Name | Belgrove Infant Girls' School | Distance | 440m | Pupils | 203 |
School Name | Distance | Pupils | |||
|---|---|---|---|---|---|
| School Name | Belgrove Senior Boys' School | Distance | 450m | Pupils | 318 |
| School Name | Greenlanes National School | Distance | 730m | Pupils | 281 |
| School Name | Central Remedial Clinic | Distance | 1.0km | Pupils | 83 |
| School Name | Killester Boys National School | Distance | 1.6km | Pupils | 292 |
| School Name | Scoil Chiaráin Cbs | Distance | 2.0km | Pupils | 159 |
| School Name | Howth Road National School | Distance | 2.0km | Pupils | 93 |
| School Name | Our Lady Of Consolation National School | Distance | 2.1km | Pupils | 308 |
School Name | Distance | Pupils | |||
|---|---|---|---|---|---|
| School Name | Holy Faith Secondary School | Distance | 80m | Pupils | 665 |
| School Name | St Paul's College | Distance | 1.4km | Pupils | 637 |
| School Name | Mount Temple Comprehensive School | Distance | 2.0km | Pupils | 899 |
School Name | Distance | Pupils | |||
|---|---|---|---|---|---|
| School Name | St. Mary's Secondary School | Distance | 2.1km | Pupils | 319 |
| School Name | Ardscoil Ris | Distance | 2.3km | Pupils | 560 |
| School Name | Marino College | Distance | 2.4km | Pupils | 277 |
| School Name | St. Joseph's Secondary School | Distance | 2.5km | Pupils | 263 |
| School Name | Manor House School | Distance | 2.5km | Pupils | 669 |
| School Name | Ringsend College | Distance | 2.6km | Pupils | 210 |
| School Name | St. David's College | Distance | 2.7km | Pupils | 505 |
Type | Distance | Stop | Route | Destination | Provider | ||||||
|---|---|---|---|---|---|---|---|---|---|---|---|
| Type | Bus | Distance | 100m | Stop | Clontarf Village | Route | 130 | Destination | Castle Ave | Provider | Dublin Bus |
| Type | Bus | Distance | 100m | Stop | Clontarf Village | Route | 32x | Destination | Malahide | Provider | Dublin Bus |
| Type | Bus | Distance | 100m | Stop | Clontarf Village | Route | 31n | Destination | Howth | Provider | Nitelink, Dublin Bus |
Type | Distance | Stop | Route | Destination | Provider | ||||||
|---|---|---|---|---|---|---|---|---|---|---|---|
| Type | Bus | Distance | 130m | Stop | Clontarf Village | Route | 130 | Destination | Talbot Street | Provider | Dublin Bus |
| Type | Bus | Distance | 130m | Stop | Clontarf Village | Route | 32x | Destination | Ucd | Provider | Dublin Bus |
| Type | Bus | Distance | 260m | Stop | Vernon Court | Route | 130 | Destination | Talbot Street | Provider | Dublin Bus |
| Type | Bus | Distance | 280m | Stop | Vernon Court | Route | 130 | Destination | Castle Ave | Provider | Dublin Bus |
| Type | Bus | Distance | 280m | Stop | Vernon Court | Route | 31n | Destination | Howth | Provider | Nitelink, Dublin Bus |
| Type | Bus | Distance | 410m | Stop | Oultan Road | Route | 130 | Destination | Talbot Street | Provider | Dublin Bus |
| Type | Bus | Distance | 420m | Stop | Clontarf Depot | Route | 31n | Destination | Howth | Provider | Nitelink, Dublin Bus |
Your Mortgage and Insurance Tools
Check off the steps to purchase your new home
Use our Buying Checklist to guide you through the whole home-buying journey.
Budget calculator
Calculate how much you can borrow and what you'll need to save
A closer look
BER Details
BER No: 101185700
Energy Performance Indicator: 209.07 kWh/m2/yr
Ad performance
- Views17,030
- Potential views if upgraded to an Advantage Ad27,759
Similar properties
€1,350,000
15 Seafield Road West, Dublin 3, D03NX774 Bed · 2 Bath · Detached€1,350,000
40 Kincora Road, Dublin 3, Clontarf, Dublin 3, D03VN223 Bed · 2 Bath · Semi-D€1,500,000
Glencree, 78 Dollymount Avenue, Clontarf, Dublin 3, D03PY934 Bed · 3 Bath · Semi-D€1,650,000
2 Castlecourt, Clontarf, Dublin 3, D03X0H74 Bed · 4 Bath · Detached
€1,750,000
St Marys Gate Lodge, 5B Griffith Avenue, Drumcondra, Dublin 9, D09AE813 Bed · 4 Bath · Detached€1,850,000
11 Seafield Rd, Clontarf West, Dublin, D03X9955 Bed · 3 Bath · End of Terrace€1,900,000
155 Seafield Road East, Dublin 3, Dollymount, Dublin 3, D03VK635 Bed · 4 Bath · Detached€2,950,000
Bedford Lodge, Mount Prospect Avenue, Clontarf, Dublin 3, D03P6P66 Bed · 5 Bath · Detached
Daft ID: 123426610

