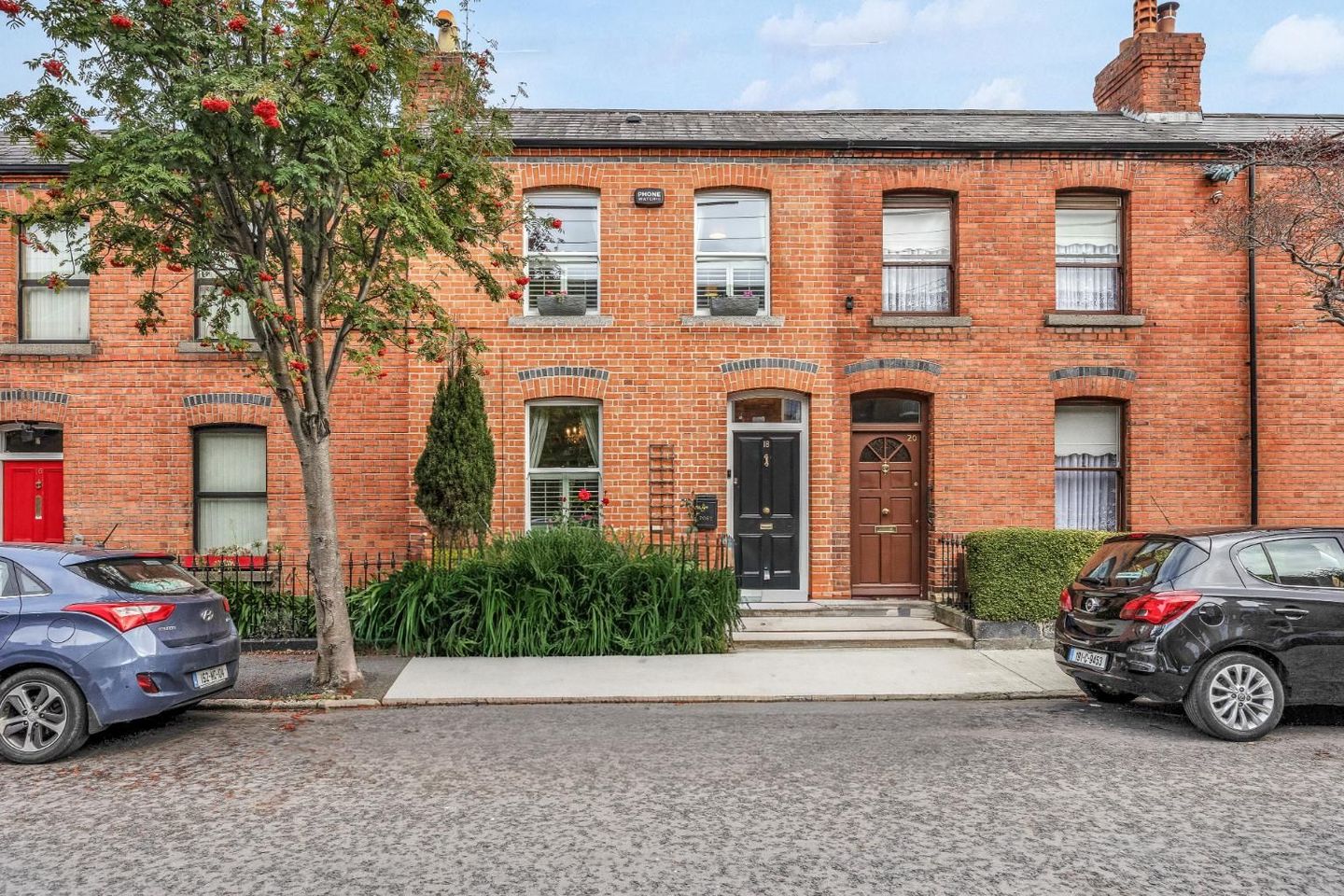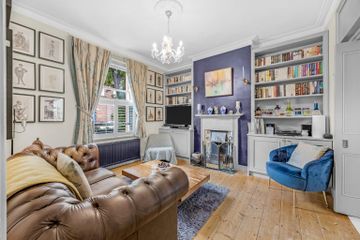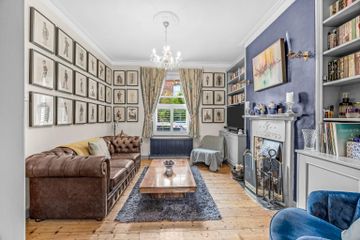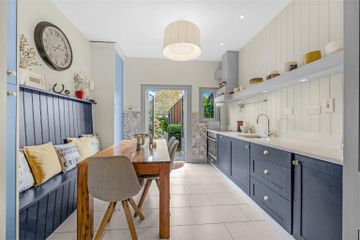



18 Hamilton Street, South Circular Road, Dublin 8, D08E2K6
€775,000
- Price per m²:€9,688
- Estimated Stamp Duty:€7,750
- Selling Type:By Private Treaty
- BER No:102588738
About this property
Highlights
- Immaculately presented Victorian residence which has been comprehensively refurbished and restored.
- Professionally cleaned and re-pointed exterior brickwork with lime mortar (Protech Restoration).
- Restoration and draft-proofing of the original front door, complete with an upgraded locking system (Period Door Company).
- Retrofitting of five original sash windows and the overdoor fanlight with Fineo glazing for triple-glazed performance (Energlaze).
- Internal wall insulation and dry lining.
Description
18 Hamilton Street is an impressive red brick mid-terrace period residence, beautifully restored and upgraded by its current owners with exceptional sensitivity to its original Victorian character. Perfectly situated on a popular tree-lined street just off the South Circular Road, this elegant home blends period charm with modern refinement. From the moment you arrive, the meticulously restored red brick façade and original cast-iron railings give a glimpse of the care and craftsmanship that continue throughout. The exterior brickwork has been carefully cleaned and re-pointed with lime mortar, while the original front door has been fully restored and draft-proofed ensuring both authenticity and practicality. Inside, the welcoming entrance hall leads to a gracious front living room — a space rich in atmosphere and period detail. Bespoke bi-folding doors open through to a beautifully fitted kitchen, complete with built-in banquette seating, ideal for convivial dining. Café-style shutters throughout the home enhance privacy while complementing the Victorian aesthetic. From the kitchen, double French doors open to a stunningly landscaped rear garden, designed and completed by MDR Landscapes with low maintenance and year-round appeal in mind. The limestone-paved patio is framed by raised beds and mature greenery, interspersed with seasonal planting including hydrangeas, creating a tranquil city oasis. A standout feature of the property is the bespoke garden studio designed by A–B Projects. This striking “Volume” garden office offers a bright and versatile workspace with large picture windows, ample built-in storage, and integrated wiring for power, ethernet, and Wi-Fi. A discreet covered area provides additional storage for bicycles. Beyond the office, the main outdoor area is arranged for alfresco dining and enjoys the benefit of rear pedestrian access to a private gated laneway. A stylishly appointed bathroom is located off the entrance hallway, while upstairs there are two generous double bedrooms and a third single bedroom currently used as a home office. Thoughtful design throughout the house has maximised storage, with both attic spaces insulated, floored, and fitted with Stira access. The property has been comprehensively upgraded for comfort and energy efficiency. Five original sash windows and the overdoor fanlight have been retrofitted with Fineo glazing — providing the thermal performance of triple glazing while preserving their period beauty. All remaining windows are double glazed, and the internal walls have been insulated and dry-lined. Upgraded guttering has been installed to both the front and rear of the house, ensuring ease of maintenance. A truly exceptional home that effortlessly combines Victorian elegance, architectural integrity, and contemporary comfort — ready to welcome its next owners. More about this location... Hamilton Street is a peaceful, red-brick residential enclave in the heart of Dublin 8, just off the South Circular Road. The area enjoys a vibrant community atmosphere and exceptional convenience, with Griffith College, the new Children’s Hospital, and Dublin city centre all within easy reach. Excellent public transport links via Dublin Bus are nearby, and a wide array of cafés, restaurants, and local shops are just a short stroll away. ACCOMMODATION Entrance Hall (1.3m x 4.6m) A welcoming entrance hall with polished floorboards, dado rail, and decorative coving. Living Room (3.7m x 3.6m) An elegant reception room featuring polished floorboards and a cast-iron open fireplace with a tiled inset. Built-in alcove shelving and storage presses provide excellent functionality. Café-style shutters add charm, while bespoke bi-fold doors open through to the kitchen. Kitchen / Breakfast Room (3.6m x 3.2m) An excellent range of built-in floor units is complemented by a Silestone countertop, inset sink, and tongue-and-groove panelled feature wall with open shelving and integrated downlighters. Integrated appliances include a Beko electric oven, hob, extractor fan, fridge, and dishwasher. Built-in banquette seating is flanked by additional alcove storage. Tiled flooring and recessed spot lighting complete the space. Double French doors open directly to the rear garden. Lower Hall (1.6m x 1.6m) A thoughtfully designed understairs area provides a practical utility space, plumbed for a washing machine and offering excellent additional storage. Bathroom (2.7m x 1.7m) Extensively tiled with a bath with overhead Triton electric shower, Duravit WHB set in a floating vanity unit, WC and heated towel rail. First Floor Upper Landing (2.1m x 1.6m) Excellent built-in storage incorporating both hanging and shelving space. Bedroom 3 / Study (2.69m x 2.1m ) A single bedroom currently used as a home office, overlooking the front. Attic access. Café-style shutters. Bedroom 1 (3.7m x 2.76m) A double bedroom overlooking the front, featuring a cast-iron fireplace and built-in wardrobe. Café-style shutters. Bedroom 2 (3.3m x 3.3m) A double bedroom featuring an original cast-iron fireplace and a corner built-in hot press. Café-style shutters. Outside Garden (4.52m x 4.8m and 6.8m x 4.8) The walled rear garden is an oasis of tranquillity, featuring limestone paving framed by mature planting, bursts of colour, and year-round greenery. Arranged in three distinct zones, the first area leading from the house is ideal for morning coffee. A meandering pathway passes the home office and leads to the rear patio, designed for alfresco dining. Raised sleeper beds are planted with flowering hydrangeas. Pedestrian rear access opens to a private gated laneway. Home Office (3.8m x 3.46m) A stunning workspace with a pitched ceiling and large picture window overlooking the garden. The interior includes a built-in desk, underfloor heating and extensive concealed storage, while the exterior incorporates a covered bicycle storage zone. ALL MEASUREMENTS ARE APPROXIMATE AND FOR GUIDANCE PURPOSES ONLY.
Standard features
The local area
The local area
Sold properties in this area
Stay informed with market trends
Local schools and transport

Learn more about what this area has to offer.
School Name | Distance | Pupils | |||
|---|---|---|---|---|---|
| School Name | St Catherine's National School | Distance | 210m | Pupils | 187 |
| School Name | Scoil Treasa Naofa | Distance | 230m | Pupils | 165 |
| School Name | Presentation Primary School | Distance | 430m | Pupils | 229 |
School Name | Distance | Pupils | |||
|---|---|---|---|---|---|
| School Name | Harcourt Terrace Educate Together National School | Distance | 460m | Pupils | 206 |
| School Name | Griffith Barracks Multi D School | Distance | 460m | Pupils | 387 |
| School Name | Scoil Iosagain Boys Senior | Distance | 630m | Pupils | 81 |
| School Name | St Brigid's Primary School | Distance | 670m | Pupils | 228 |
| School Name | Canal Way Educate Together National School | Distance | 700m | Pupils | 379 |
| School Name | St. James's Primary School | Distance | 760m | Pupils | 278 |
| School Name | St Patrick's Cathedral Choir School | Distance | 860m | Pupils | 23 |
School Name | Distance | Pupils | |||
|---|---|---|---|---|---|
| School Name | Presentation College | Distance | 340m | Pupils | 221 |
| School Name | James' Street Cbs | Distance | 750m | Pupils | 220 |
| School Name | St Patricks Cathedral Grammar School | Distance | 870m | Pupils | 302 |
School Name | Distance | Pupils | |||
|---|---|---|---|---|---|
| School Name | Synge Street Cbs Secondary School | Distance | 970m | Pupils | 291 |
| School Name | Clogher Road Community College | Distance | 1.2km | Pupils | 269 |
| School Name | Loreto College | Distance | 1.2km | Pupils | 365 |
| School Name | Pearse College - Colaiste An Phiarsaigh | Distance | 1.2km | Pupils | 84 |
| School Name | Harolds Cross Educate Together Secondary School | Distance | 1.3km | Pupils | 350 |
| School Name | St. Mary's College C.s.sp., Rathmines | Distance | 1.3km | Pupils | 498 |
| School Name | Rathmines College | Distance | 1.7km | Pupils | 55 |
Type | Distance | Stop | Route | Destination | Provider | ||||||
|---|---|---|---|---|---|---|---|---|---|---|---|
| Type | Bus | Distance | 90m | Stop | Rutledge Terrace | Route | 150 | Destination | Hawkins Street | Provider | Dublin Bus |
| Type | Bus | Distance | 100m | Stop | Rutledge Terrace | Route | 150 | Destination | Rossmore | Provider | Dublin Bus |
| Type | Bus | Distance | 180m | Stop | O'Donovan Road | Route | 150 | Destination | Hawkins Street | Provider | Dublin Bus |
Type | Distance | Stop | Route | Destination | Provider | ||||||
|---|---|---|---|---|---|---|---|---|---|---|---|
| Type | Bus | Distance | 230m | Stop | O'Donovan Road | Route | 150 | Destination | Rossmore | Provider | Dublin Bus |
| Type | Bus | Distance | 270m | Stop | Oscar Square | Route | 150 | Destination | Rossmore | Provider | Dublin Bus |
| Type | Bus | Distance | 290m | Stop | Oscar Square | Route | 150 | Destination | Hawkins Street | Provider | Dublin Bus |
| Type | Bus | Distance | 330m | Stop | Donore Avenue | Route | 150 | Destination | Rossmore | Provider | Dublin Bus |
| Type | Bus | Distance | 340m | Stop | Donore Avenue | Route | 150 | Destination | Hawkins Street | Provider | Dublin Bus |
| Type | Bus | Distance | 340m | Stop | Cork Street | Route | 27 | Destination | Jobstown | Provider | Dublin Bus |
| Type | Bus | Distance | 340m | Stop | Cork Street | Route | 77a | Destination | Citywest | Provider | Dublin Bus |
Your Mortgage and Insurance Tools
Check off the steps to purchase your new home
Use our Buying Checklist to guide you through the whole home-buying journey.
Budget calculator
Calculate how much you can borrow and what you'll need to save
A closer look
BER Details
BER No: 102588738
Ad performance
- 20/10/2025Entered
- 11,685Property Views
- 19,047
Potential views if upgraded to a Daft Advantage Ad
Learn How
Similar properties
€750,000
311 South Circular Road, Dublin 8, D08A9NX4 Bed · 2 Bath · End of Terrace€750,000
29 New Bride Street, Dublin 8, D08T1W05 Bed · 5 Bath · End of Terrace€750,000
6 Raleigh Square, Crumlin, Dublin 123 Bed · 2 Bath · Semi-D€750,000
Woodlands Cottages, Navan Road (D7), Dublin 7, D07F9WX3 Bed · 2 Bath · Semi-D
€750,000
41 Parnell Road (Vacant property grant), Dublin 12, Harold's Cross, Dublin 6, D12XH263 Bed · 1 Bath · End of Terrace€750,000
33 Shandon Drive, Phibsboro, Dublin 7, D07X3P43 Bed · 2 Bath · End of Terrace€775,000
1 Mackies Place, off Pembroke Street Lower, South City Centre, Dublin 2, D02W8213 Bed · 2 Bath · End of Terrace€785,000
82 Aughrim St, Stoneybatter, Dublin, D07TR524 Bed · 2 Bath · Terrace€795,000
14 and 14a Portobello Harbour, Portobello, Dublin 8, D08H9R23 Bed · 2 Bath · End of Terrace€795,000
83 84 Capel Street, Dublin 1, D01H1X23 Bed · 4 Bath · End of Terrace€795,000
Apartment 6, Corn Exchange Apartments, Burgh Quay, Dublin 2, D02TN933 Bed · 2 Bath · Duplex€850,000
8 Wynnefield Road, Rathmines, Dublin 6, D06V9664 Bed · 3 Bath · End of Terrace
Daft ID: 16321389

