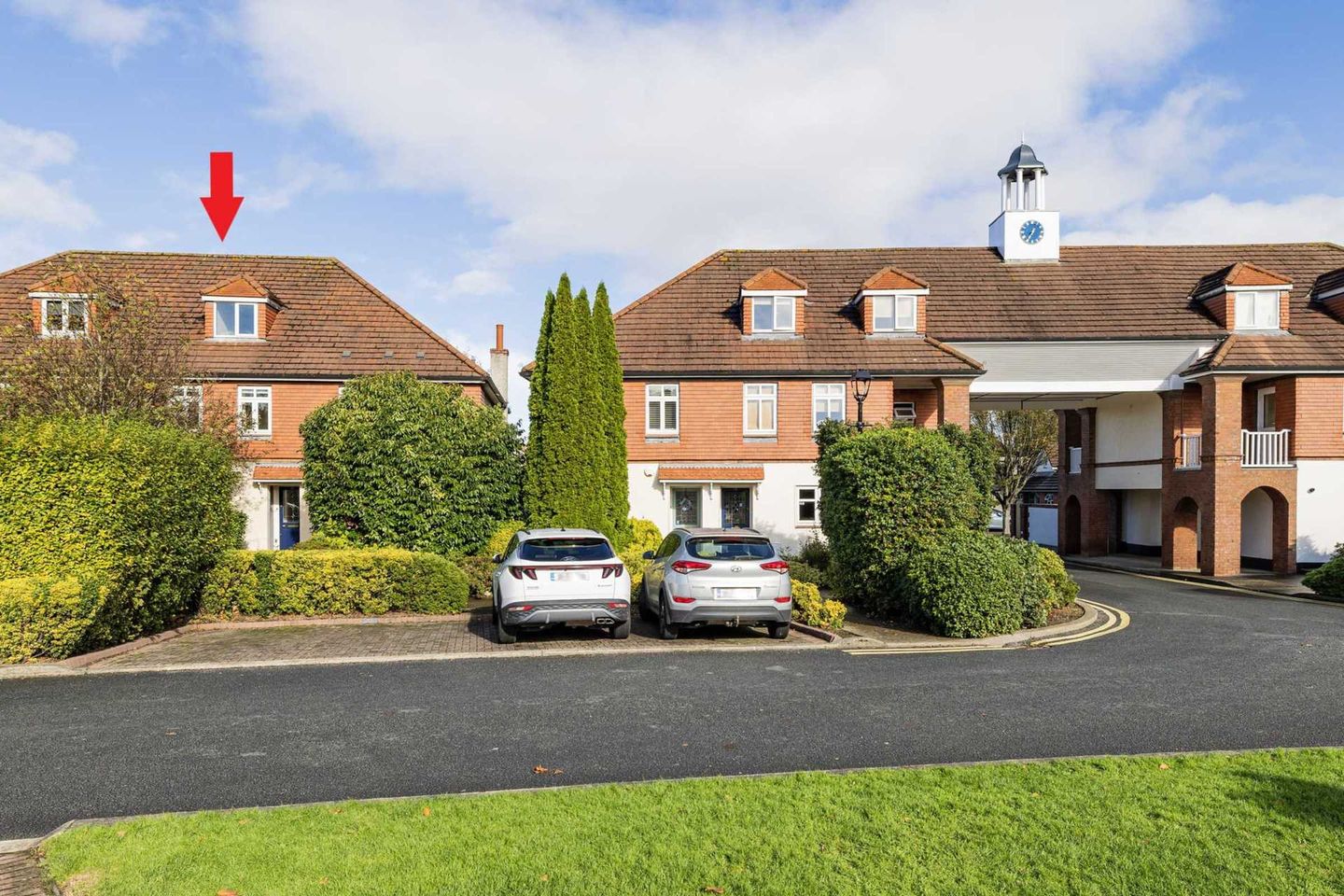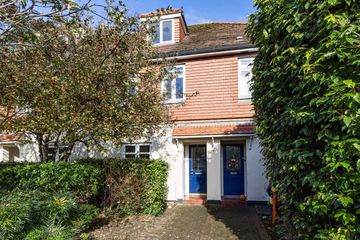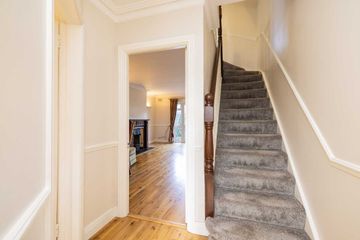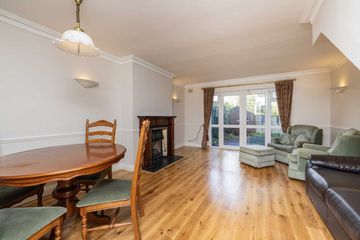


+20

24
18 Hampton Crescent, St Helens Wood, Booterstown, Co. Dublin, A94PW80
€775,000
3 Bed
3 Bath
110 m²
Terrace
Description
- Sale Type: For Sale by Private Treaty
- Overall Floor Area: 110 m²
Nestled within the much sought after and superbly located, St. Helen's Wood, No 18 Hampton Crescent is a deceptively spacious 3 bedroom home that is sure to have a wide appeal. Thanks to the surrounding trees and shrubbery, the setting is secluded and picturesque, and behind its attractive red brick, red roofed facade, the accommodation is well balanced and generously proportioned.
Extending to approximately 110 Sqm / 1,183 Sqft, the accommodation briefly comprises, on the ground floor, a spacious living / dining room with double doors to the rear courtyard garden. To the front there is a spacious kitchen with recently fitted kitchen units and appliances. The first floor comprises two spacious double bedrooms, an ensuite shower room of the main room and a family bathroom. The second floor comprises a third spacious double bedroom with ensuite off.
Being within minutes from all that Blackrock, Stillorgan, Monkstown, Dun Laoghaire, Donnybrook, and Ballsbridge have to offer, the convenience of the location speaks for itself. There are excellent public transport links to the city centre by means of the QBC on the N11 and the Dart at Booterstown, which is only a short walk up Booterstown Avenue.
Many of Dublin's premier schools are nearby including Booterstown National Schools, Willow Park School, Blackrock College, St Andrew's College, Coláiste Íosagáin, Coláiste Eoin and Mount Anville. In addition, Smurfit Business School, UCD Belfield, St Vincent's Hospital and the Blackrock Clinic are within easy reach.
There are also excellent sporting and recreational amenities and facilities within the environs including local seaside promenades and water sports activities. A hugely convenient life style is on offer and a viewing comes recommended.
Accommodation
Ground Floor
Entrance Hall - 1.95m (6'5") Max x 3.3m (10'10")
Living / Dining Room - 4.4m (14'5") x 6.1m (20'0") Max
Kitchen - 3.65m (12'0") x 3.2m (10'6") Max
First floor
Bedroom 1 - 4.4m (14'5") x 3m (9'10")
Ensuite - 2.4m (7'10") x 1.3m (4'3")
Bedroom 2 - 4.4m (14'5") x 3.52m (11'7")
Bathroom - 2.4m (7'10") x 1.8m (5'11")
Second Floor
Bedroom 3 - 3.4m (11'2") Min x 3.8m (12'6") Min
Ensuite - 2.23m (7'4") x 1m (3'3") Min
Note:
Please note we have not tested any apparatus, fixtures, fittings, or services. Interested parties must undertake their own investigation into the working order of these items. All measurements are approximate and photographs provided for guidance only. Property Reference :53079

Can you buy this property?
Use our calculator to find out your budget including how much you can borrow and how much you need to save
Property Features
- Attractive superbly located home in good condition
- Private tranquil setting within an established sought-after development
- Surrounded by mature meticulously landscaped grounds. Not over-looked front or rear
- Well proportioned accommodation with 3 spacious double bedrooms
- Within easy reach of an abundance of excellent schools shopping and eatery facilities
- Excellent sporting and recreational amenities including local seaside promenades nearby
- Excellent public transport links to the city centre including the DART
- Gas fired central heating and double glazed windows
- Annual Service Charge €630
Map
Map
Local AreaNEW

Learn more about what this area has to offer.
School Name | Distance | Pupils | |||
|---|---|---|---|---|---|
| School Name | Our Lady Of Mercy Convent School | Distance | 270m | Pupils | 260 |
| School Name | St Mary's Boys National School Booterstown | Distance | 680m | Pupils | 249 |
| School Name | Booterstown National School | Distance | 760m | Pupils | 88 |
School Name | Distance | Pupils | |||
|---|---|---|---|---|---|
| School Name | Scoil San Treasa | Distance | 1.1km | Pupils | 425 |
| School Name | Benincasa Special School | Distance | 1.2km | Pupils | 37 |
| School Name | Oatlands Primary School | Distance | 1.3km | Pupils | 431 |
| School Name | Carysfort National School | Distance | 1.4km | Pupils | 594 |
| School Name | St Laurence's Boys National School | Distance | 1.6km | Pupils | 421 |
| School Name | Mount Anville Primary School | Distance | 1.9km | Pupils | 467 |
| School Name | St Brigids National School | Distance | 2.0km | Pupils | 102 |
School Name | Distance | Pupils | |||
|---|---|---|---|---|---|
| School Name | Coláiste Íosagáin | Distance | 170m | Pupils | 486 |
| School Name | Coláiste Eoin | Distance | 220m | Pupils | 496 |
| School Name | St Andrew's College | Distance | 290m | Pupils | 1029 |
School Name | Distance | Pupils | |||
|---|---|---|---|---|---|
| School Name | Willow Park School | Distance | 540m | Pupils | 216 |
| School Name | Blackrock College | Distance | 760m | Pupils | 1036 |
| School Name | Dominican College Sion Hill | Distance | 810m | Pupils | 508 |
| School Name | Oatlands College | Distance | 1.2km | Pupils | 640 |
| School Name | Mount Anville Secondary School | Distance | 1.8km | Pupils | 691 |
| School Name | St Kilian's Deutsche Schule | Distance | 1.8km | Pupils | 443 |
| School Name | St Michaels College | Distance | 2.1km | Pupils | 713 |
Type | Distance | Stop | Route | Destination | Provider | ||||||
|---|---|---|---|---|---|---|---|---|---|---|---|
| Type | Bus | Distance | 410m | Stop | Radisson Hotel | Route | 7d | Destination | Dalkey | Provider | Dublin Bus |
| Type | Bus | Distance | 410m | Stop | Radisson Hotel | Route | 145 | Destination | Kilmacanogue | Provider | Dublin Bus |
| Type | Bus | Distance | 410m | Stop | Radisson Hotel | Route | 7b | Destination | Shankill | Provider | Dublin Bus |
Type | Distance | Stop | Route | Destination | Provider | ||||||
|---|---|---|---|---|---|---|---|---|---|---|---|
| Type | Bus | Distance | 410m | Stop | Radisson Hotel | Route | 155 | Destination | Bray | Provider | Dublin Bus |
| Type | Bus | Distance | 410m | Stop | Radisson Hotel | Route | 145 | Destination | Ballywaltrim | Provider | Dublin Bus |
| Type | Bus | Distance | 410m | Stop | Radisson Hotel | Route | 47 | Destination | Belarmine | Provider | Dublin Bus |
| Type | Bus | Distance | 410m | Stop | Radisson Hotel | Route | 700 | Destination | Clayton Hotel | Provider | Aircoach |
| Type | Bus | Distance | 410m | Stop | Radisson Hotel | Route | 700 | Destination | Leopardstown | Provider | Aircoach |
| Type | Bus | Distance | 410m | Stop | Radisson Hotel | Route | S6 | Destination | Blackrock | Provider | Go-ahead Ireland |
| Type | Bus | Distance | 410m | Stop | Radisson Hotel | Route | 46a | Destination | Dun Laoghaire | Provider | Dublin Bus |
BER Details

BER No: 102579083
Energy Performance Indicator: 192.52 kWh/m2/yr
Statistics
27/04/2024
Entered/Renewed
13,117
Property Views
Check off the steps to purchase your new home
Use our Buying Checklist to guide you through the whole home-buying journey.

Similar properties
€745,000
15 Woodlands Drive, Stillorgan, Co. Dublin, A94AY174 Bed · 1 Bath · Terrace€745,000
4 Roebuck Downs Clonskeagh Dublin 14, Clonskeagh, Dublin 14, D14FY543 Bed · 2 Bath · Semi-D€775,000
3 Bedroom Apartments & Penthouses, 143 Merrion Road, Ballsbridge, 143 Merrion Road, Ballsbridge, Dublin 43 Bed · 2 Bath · Apartment€775,000
13 Grotto Avenue, Booterstown, Co Dublin, A94H2K83 Bed · 2 Bath · Semi-D
€775,000
75 Merrion Village, Merrion Road, Ballsbridge3 Bed · 2 Bath · Terrace€795,000
3 Bed Apartments, The Gardens At Elmpark Green, 3 Bed Apartments, The Gardens At Elmpark Green, Ballsbridge, Dublin 43 Bed · Apartment€795,000
82 Fosterbrook, Stillorgan Road, Blackrock, Co. Dublin, A94Y9K64 Bed · 2 Bath · Semi-D€795,000
6 Barclay Court, Blackrock, Co. Dublin4 Bed · 2 Bath · Semi-D€850,000
3 Bed Apartment, Ard Na Glaise, Ard Na Glaise, Stillorgan Park Road, Stillorgan, Co. Dublin3 Bed · 2 Bath · Apartment€850,000
10 Glenomena Grove, Booterstown, Blackrock, Co. Dublin, A94YX274 Bed · 2 Bath · Semi-D€860,000
House Type H1, Ard Na Glaise, Ard Na Glaise, Stillorgan Park Road, Stillorgan, Co. Dublin3 Bed · 3 Bath ·€860,000
House Type H2, Ard Na Glaise, Ard Na Glaise, Stillorgan Park Road, Stillorgan, Co. Dublin3 Bed · 3 Bath · Terrace
Daft ID: 118653232


Patricia Casey
01 406 4500Thinking of selling?
Ask your agent for an Advantage Ad
- • Top of Search Results with Bigger Photos
- • More Buyers
- • Best Price

Home Insurance
Quick quote estimator
