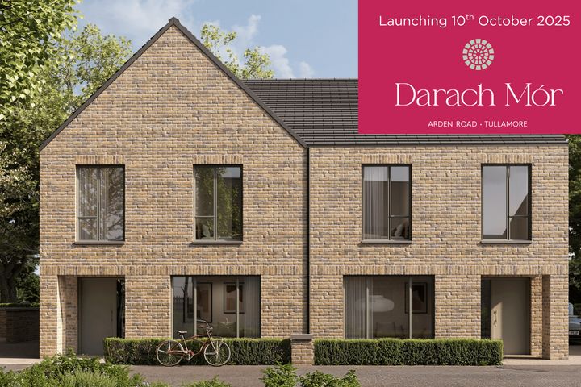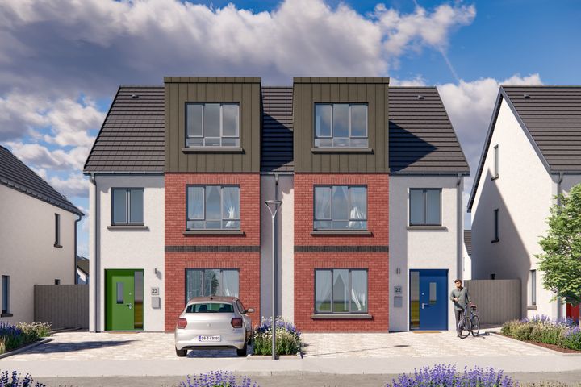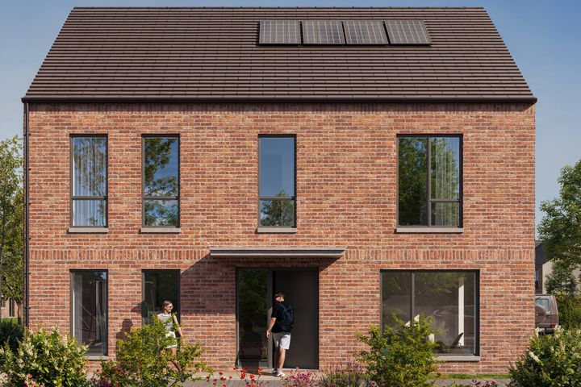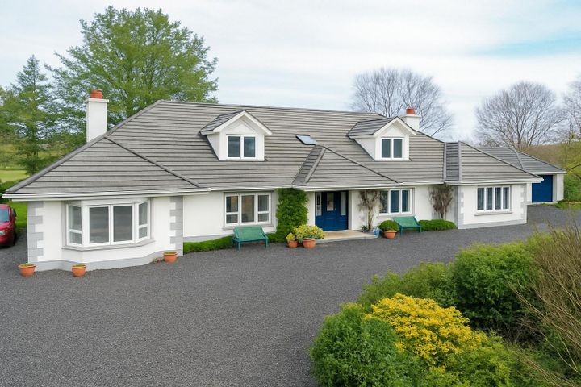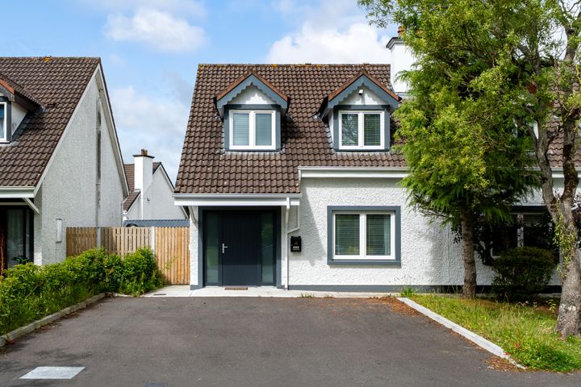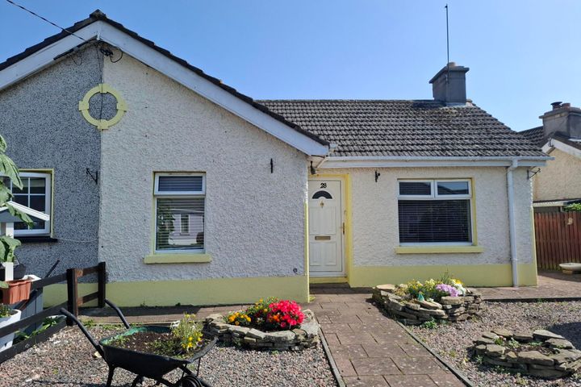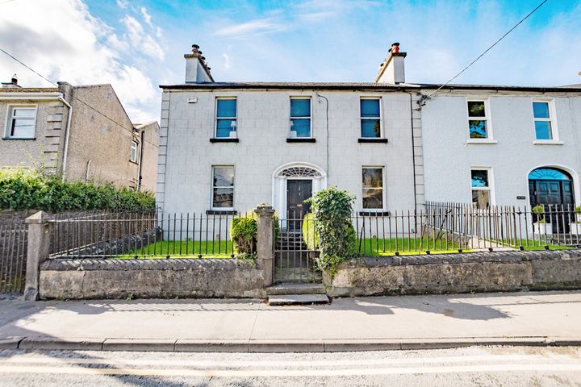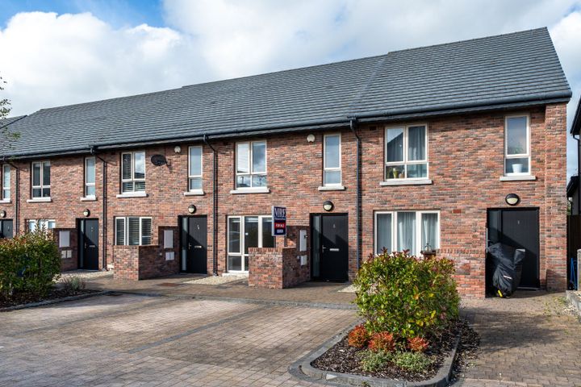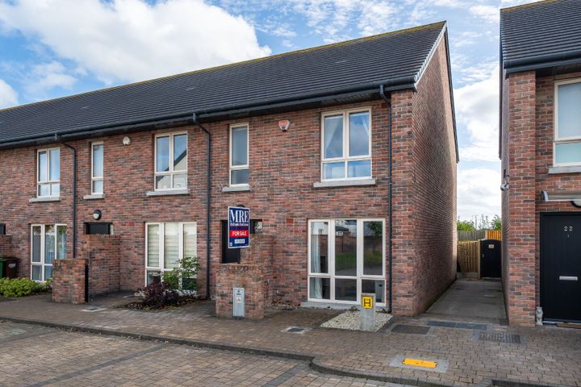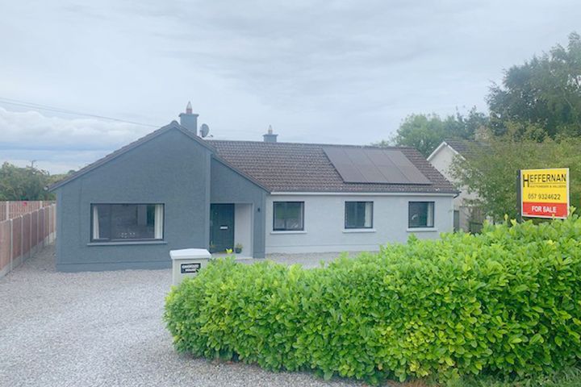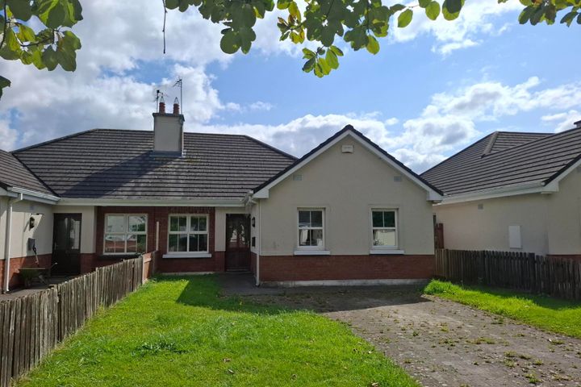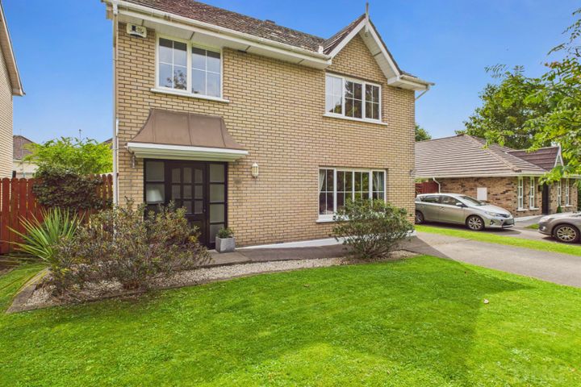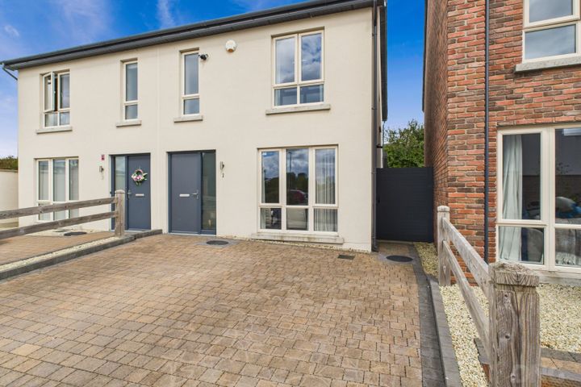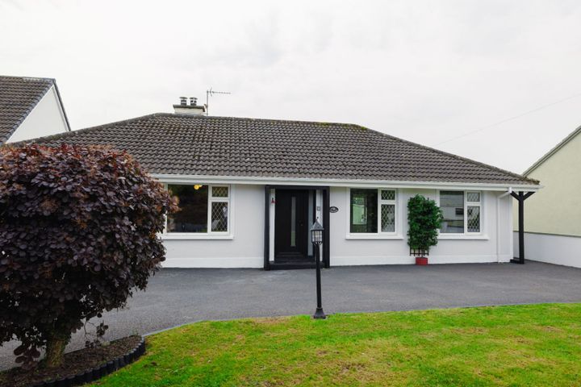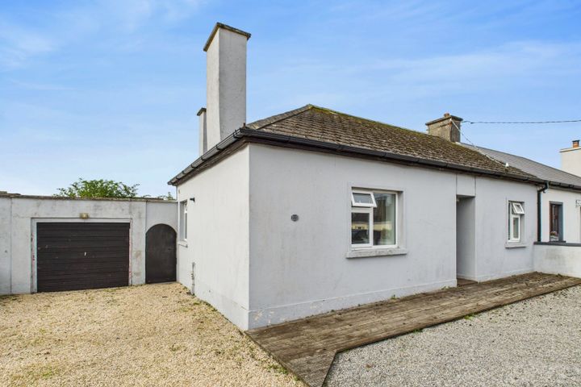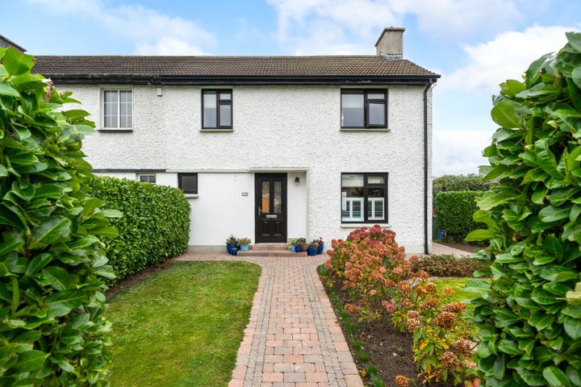54 Properties for Sale in Tullamore, Offaly
Philip Kelly
DNG Kelly Duncan
4 Deerpark, Clonminch Road, R35C6T8
4 Bed3 Bath237 m²DetachedViewing AdvisedAdvantageDarach Mór
Darach Mór, Arden Road, Tullamore, Co. Offaly
Homes that inspire life
Paul Crosse
Ridley Place, Collins Lane, Tullamore, Co. Offaly
A new neighbourhood in the heart of Tullamore
€315,000
2 Bed2 BathSemi-D€390,000
3 Bed3 BathSemi-DPrice on Application
2 Bed2 BathDetached4 more Property Types in this Development
Breda Lewis
Darach Mor, Darach Mór, Arden Road, Tullamore, Co. Offaly
Heffernan Auctioneers
Heffernan Auctioneers
Barony House, Meelaghans, Tullamore, Co. Offaly, R35H7T2
7 Bed8 Bath372 m²DetachedViewing AdvisedAdvantageBreda Lewis
Sherry FitzGerald Lewis Hamill
13 Clonminch Wood, Tullamore, Co Offaly, R35WK13
3 Bed2 Bath132 m²Semi-DAdvantageBreda Lewis
Sherry FitzGerald Lewis Hamill
28 Callary Street, Tullamore, Co Offaly, R35K275
2 Bed1 Bath63 m²Semi-DAdvantageHeffernan Auctioneers
Heffernan Auctioneers
Ivy House, O'Moore Street, Tullamore, Co. Offaly, R35W2T2
4 Bed3 BathEnd of TerraceAdvantageKevin Loonam
Midlands Real Estate
2 The Crescent, The Hawthorns, Tullamore, Co. Offaly, R35C3C1
3 Bed3 Bath105 m²TerraceViewing AdvisedAdvantageKevin Loonam
Midlands Real Estate
21 The Way, The Hawthorns, Tullamore, Co. Offaly, R35X0E0
3 Bed3 Bath105 m²End of TerraceViewing AdvisedAdvantageHeffernan Auctioneers
Heffernan Auctioneers
Oakwood House, Saint Colman'S Terrace, Tullamore, Co. Offaly, R35AY23
5 Bed3 Bath128 m²BungalowAdvantageHeffernan Auctioneers
Heffernan Auctioneers
8 Eiscir Island, Eiscir Meadows, Tullamore, Co. Offaly, R35A4A3
4 Bed3 Bath122 m²End of TerraceAdvantageHilary Hamill
Sherry FitzGerald Lewis Hamill
20 Grand Canal Court, Daingean Road, Co. Offaly, R35E6H9
3 Bed2 Bath91 m²Semi-DAdvantagePhilip Kelly
DNG Kelly Duncan
64 Ballin Rí, Tullamore, Co. Offaly, R35E6W7
4 Bed3 Bath141 m²DetachedSouth FacingAdvantagePhilip Kelly
DNG Kelly Duncan
1 The View, The Hawthorns, Tullamore, Co Offaly, R35T1X8
3 Bed3 Bath112 m²Semi-DSchool NearbyAdvantageProperty Partners
Richard Cleary
Arden Lane, Arden, Tullamore, Co. Offaly, R35EP96
4 Bed2 Bath109 m²BungalowViewing AdvisedAdvantagePhilip Kelly
DNG Kelly Duncan
Church Road, R35K286
4 Bed2 Bath140 m²DetachedSchool NearbyAdvantageScotts Avenue Development, Scotts Avenue, Tyrells Road, Puttaghan, Tullamore, Co. Offaly
Open viewing 18 Oct 11:00€380,000
3 Bed3 BathTerrace3 more Property Types in this Development
11 Healy Street, Tullamore, Co Offaly, Tullamore, Co. Offaly, R35NX32
4 Bed1 Bath103 m²Bungalow99 Marian Place, Tullamore, Co. Offaly, Tullamore, Co. Offaly, R35V6W8
2 Bed1 Bath83 m²End of Terrace
Explore Sold Properties
Stay informed with recent sales and market trends.






