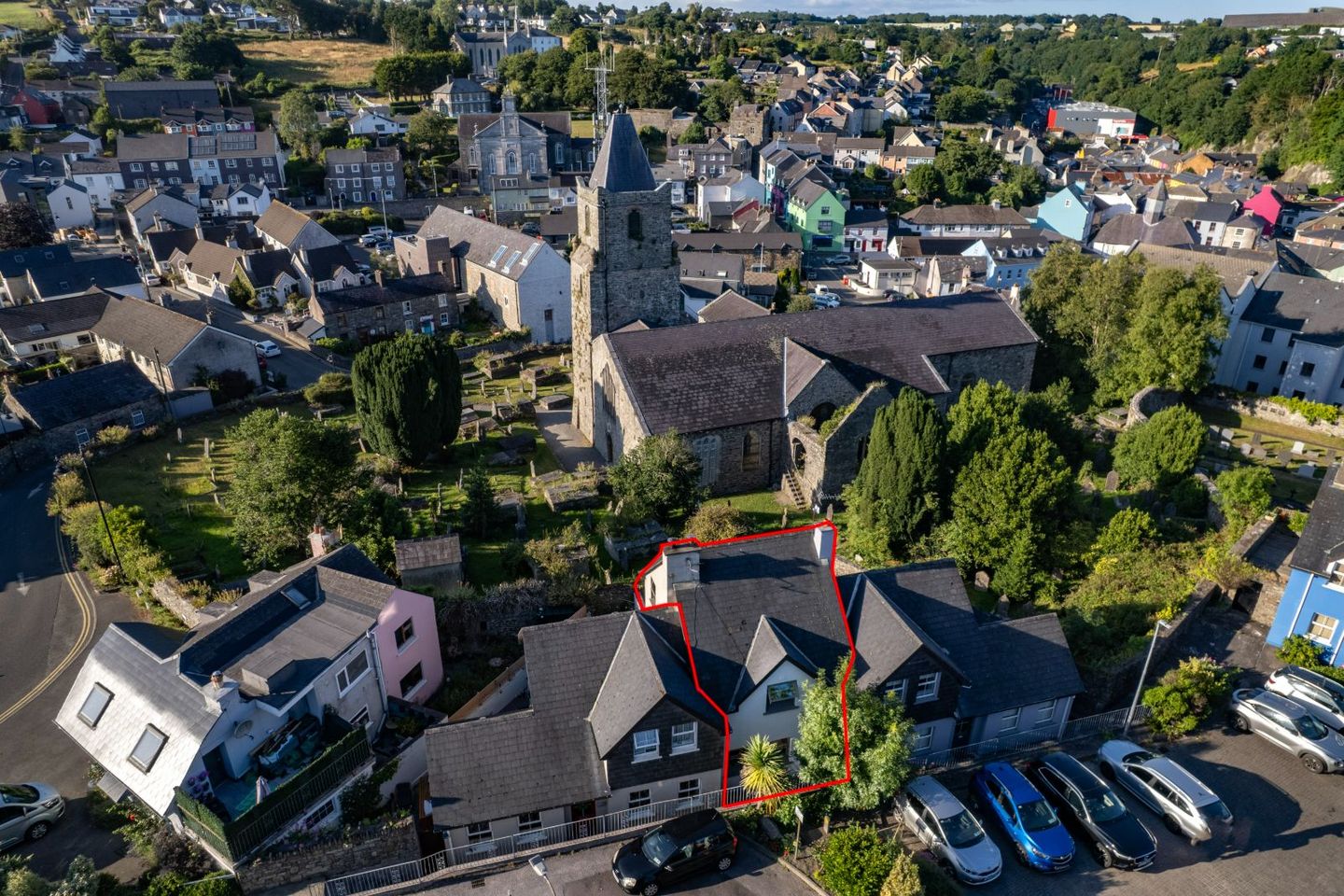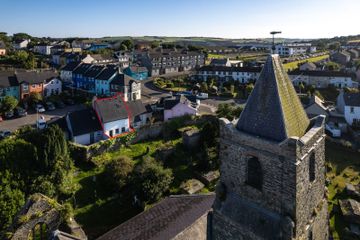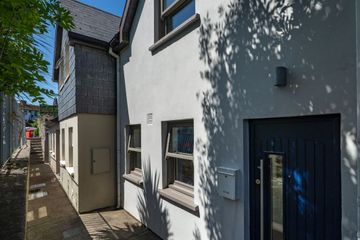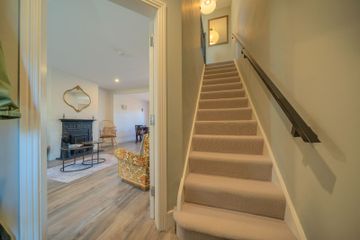



18 Saint Multose Walk, Rose Abbey, Kinsale, Co. Cork, P17DK35
€425,000
- Price per m²:€4,942
- Estimated Stamp Duty:€4,250
- Selling Type:By Private Treaty
- BER No:116379751
- Energy Performance:141.92 kWh/m2/yr
About this property
Highlights
- Beautifully redesigned 3-bedroom home in Kinsale town centre.
- Stunning views of St. Multose Church and medieval tower.
- Stylish accommodation of approx. 86sq.m.
- High-spec finishes throughout, including bespoke bathroom and premium appliances.
- Private resident parking and west-facing patio gardens, perfect for al fresco dining.
Description
18 Saint Multose Walk is presented to the market by Bowe Property as a truly beautiful Kinsale town centre home, set in a private and highly convenient location adjacent to St. Multose Church and its medieval tower. It lies within walking distance of Kinsale town centre, a mere 2 minute walk, and all its wonderful amenities, including restaurants, cafés, and shops. Tastefully and impressively redesigned and refitted, this property now offers flawless accommodation comprising of three fine bedrooms, a family bathroom, and an enormous dual-aspect kitchen/dining/living room with beautiful vistas of St. Multose's medieval tower from its rear gardens, which share a stone boundary wall. Features throughout the house are impressive in terms of high specification, and beautiful in terms of decoration, style, and appointment. A fully fitted kitchen includes premium integrated appliances and a peninsula island unit within a large open-plan ground floor area, which also facilitates an impressive dining space and a solid fuel stove. Features throughout the property are numerous and include upgraded energy-efficient sash windows, an insulated premium front door, bespoke family bathroom, ceramic tiling, wooden floors, built-in robes, and much, much more. The property benefits from private resident parking to the front and private west-facing patio gardens to the rear, perfect for al fresco dining. This property possesses all the perfect ingredients of a Kinsale home, offering superb convenience, historic views, and private parking — all within a deceptively spacious and most impressive home that has benefitted from a stylish and comprehensive makeover at every level. This writer describes this property as a “quintessential Kinsale home.” An ideal holiday home, starter home, or retirement home — this property must be viewed to be fully appreciated! ________________________________________________________ Entrance Hall-1.75m x 1.48m Access to open plan kitchen/dining/living area. Stairs to overhead accommodation. Wooden floor. Kitchen/Dining/Living Room -8.28m x 5.14m Living Area Feature solid fuel stove with granite hearth. Two windows to front. Wooden floor. Access to understairs storage area (0.87m x 2.01, this area is plumbed for washing services with wooden floor.) Dimmable recessed lighting. T.V. point. Radiator. Kitchen/Living Area Fully fitted with presses & cupboards with a feature peninsula island unit. Integrated appliances include electric oven, microwave, hob with overhead extractor, dishwasher and a free standing fridge/freezer. Ceramic tiled splashback. Wooden floor. Door to rear. Two windows to rear. Recessed lighting. Radiator. Landing -3.14m x 2.65m Access to all bedrooms, bathroom & airing cupboard. Attic hatch. Bedroom 1 -5.17m x 3.12m Access to dressing area with built in robes. Large window to front. Radiator. Family Bathroom -2.35m x 1.68m Fully fitted with w.c., wash-hand basin with vanity unit & oversized thermostatically controlled shower with rainfall & telephone shower attachments. Ceramic tiled walls & Terrazzo style ceramic tiled floor. Extractor. Radiator. Bedroom 2 -2.50m x 3.21m Window to side. Radiator. Bedroom 3 -2.49m x 3.03m Window to side. Radiator. Access to all bedrooms, bathroom & airing cupboard. Attic hatch. Access to dressing area with built in robes. Large window to front. Radiator. Fully fitted with w.c., wash-hand basin with vanity unit & oversized thermostatically controlled shower with rainfall & telephone shower attachments. Ceramic tiled walls & Terrazzo style ceramic tiled floor. Extractor. Radiator. Window to side. Radiator. Window to side. Radiator. Services: All mains services. Electric storage heating. Broadband connectivity.
The local area
The local area
Sold properties in this area
Stay informed with market trends
Local schools and transport

Learn more about what this area has to offer.
School Name | Distance | Pupils | |||
|---|---|---|---|---|---|
| School Name | Scoil Naomh Eltin | Distance | 160m | Pupils | 400 |
| School Name | Gaelscoil Chionn Tsáile | Distance | 860m | Pupils | 145 |
| School Name | St Multose National School | Distance | 950m | Pupils | 54 |
School Name | Distance | Pupils | |||
|---|---|---|---|---|---|
| School Name | Summercove National School | Distance | 1.6km | Pupils | 217 |
| School Name | Belgooly National School | Distance | 4.9km | Pupils | 352 |
| School Name | Dunderrow National School | Distance | 5.3km | Pupils | 181 |
| School Name | Ballinspittle National School | Distance | 6.7km | Pupils | 184 |
| School Name | Ballinadee National School | Distance | 7.0km | Pupils | 103 |
| School Name | Ballyheada National School | Distance | 10.2km | Pupils | 164 |
| School Name | Gurraneasig National School | Distance | 10.2km | Pupils | 59 |
School Name | Distance | Pupils | |||
|---|---|---|---|---|---|
| School Name | Kinsale Community School | Distance | 270m | Pupils | 1498 |
| School Name | Coláiste Na Toirbhirte | Distance | 14.7km | Pupils | 451 |
| School Name | Edmund Rice College | Distance | 15.1km | Pupils | 577 |
School Name | Distance | Pupils | |||
|---|---|---|---|---|---|
| School Name | St. Brogan's College | Distance | 15.5km | Pupils | 861 |
| School Name | Bandon Grammar School | Distance | 15.7km | Pupils | 717 |
| School Name | Hamilton High School | Distance | 15.7km | Pupils | 429 |
| School Name | Carrigaline Community School | Distance | 15.7km | Pupils | 1060 |
| School Name | Gaelcholáiste Charraig Ui Leighin | Distance | 16.0km | Pupils | 283 |
| School Name | Coláiste Muire- Réalt Na Mara | Distance | 19.0km | Pupils | 518 |
| School Name | Coláiste An Spioraid Naoimh | Distance | 19.7km | Pupils | 700 |
Type | Distance | Stop | Route | Destination | Provider | ||||||
|---|---|---|---|---|---|---|---|---|---|---|---|
| Type | Bus | Distance | 300m | Stop | Kinsale | Route | 226x | Destination | Mtu | Provider | Bus Éireann |
| Type | Bus | Distance | 300m | Stop | Kinsale | Route | 255 | Destination | Kinsale | Provider | Tfi Local Link Cork |
| Type | Bus | Distance | 300m | Stop | Kinsale | Route | 253c | Destination | Town Shuttle | Provider | Tfi Local Link Cork |
Type | Distance | Stop | Route | Destination | Provider | ||||||
|---|---|---|---|---|---|---|---|---|---|---|---|
| Type | Bus | Distance | 300m | Stop | Kinsale | Route | 253 | Destination | Clonakilty | Provider | Tfi Local Link Cork |
| Type | Bus | Distance | 300m | Stop | Kinsale | Route | 226 | Destination | Kent Train Station | Provider | Bus Éireann |
| Type | Bus | Distance | 300m | Stop | Kinsale | Route | 255 | Destination | Mtu Bishopstown | Provider | Tfi Local Link Cork |
| Type | Bus | Distance | 300m | Stop | Kinsale | Route | 254 | Destination | Kinsale Hotel | Provider | Tfi Local Link Cork |
| Type | Bus | Distance | 300m | Stop | Kinsale | Route | 226 | Destination | Kinsale | Provider | Bus Éireann |
| Type | Bus | Distance | 300m | Stop | Kinsale | Route | 255 | Destination | Cork University Hospital | Provider | Tfi Local Link Cork |
| Type | Bus | Distance | 300m | Stop | Kinsale | Route | 253 | Destination | Kinsale | Provider | Tfi Local Link Cork |
Your Mortgage and Insurance Tools
Check off the steps to purchase your new home
Use our Buying Checklist to guide you through the whole home-buying journey.
Budget calculator
Calculate how much you can borrow and what you'll need to save
A closer look
BER Details
BER No: 116379751
Energy Performance Indicator: 141.92 kWh/m2/yr
Ad performance
- Date listed18/07/2025
- Views14,920
- Potential views if upgraded to an Advantage Ad24,320
Similar properties
€395,000
Rope Walk Cottage, Winter'S Hill, Kinsale, Co. Cork, P17RR264 Bed · 1 Bath · Semi-D€400,000
Lower O'Connell Street, Kinsale, Co. Cork, P17V6773 Bed · 2 Bath · Detached€410,000
12 Saint Multose Walk, Rose Abbey, Kinsale, Co. Cork, P17F5883 Bed · 2 Bath · Semi-D€425,000
4 Monastery Gardens, Kinsale, Kinsale, Co. Cork, P17TD923 Bed · 1 Bath · Terrace
€510,000
14 Springmount Crescent, Ballinacubby, Kinsale, Co. Cork, P17WD373 Bed · 3 Bath · Semi-D€550,000
49 Shearwater, Pier Road, Kinsale, Co. Cork, P17W8993 Bed · 2 Bath · Apartment€550,000
4 Old Mill, Brownsmills, Kinsale, Co. Cork, P17WW333 Bed · 3 Bath · Apartment€555,000
12 Rath More Green, Barrack Green, Kinsale, Co. Cork, P17K1973 Bed · 3 Bath · Semi-D€695,000
Mansfield Land, Kinsale, Kinsale, Co. Cork, P17HV224 Bed · 3 Bath · Detached€700,000
Ashgrove, Bandon Road, Kinsale, Co. Cork, P17RY626 Bed · 6 Bath · Bungalow€750,000
Troopers Court, Barrack Hill, Kinsale, Co Cork, P17EV294 Bed · 3 Bath · Detached€775,000
Millwater House, Ballinacurra, Kinsale, Co. Cork, P17TW244 Bed · 4 Bath · Detached
Daft ID: 16222796

