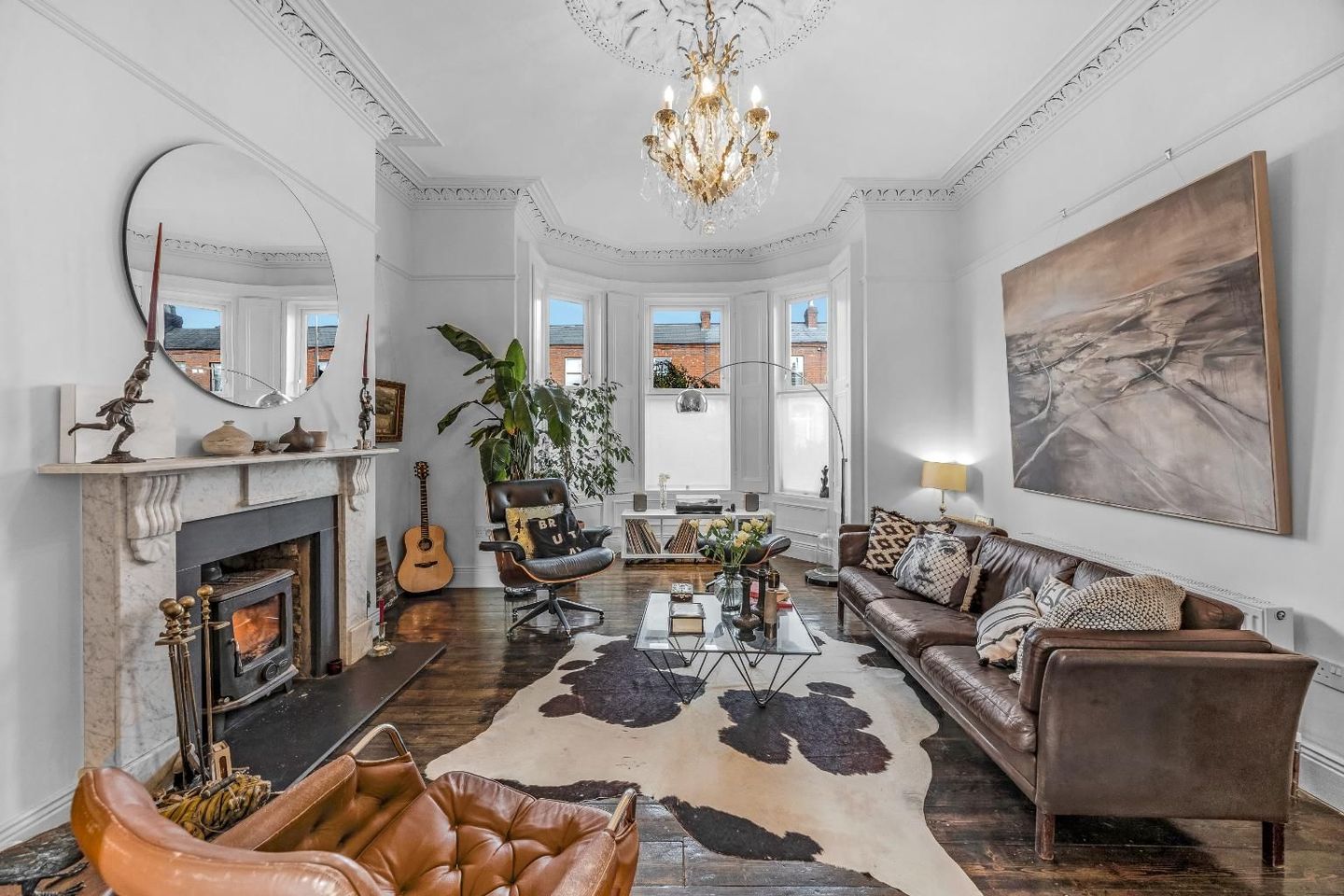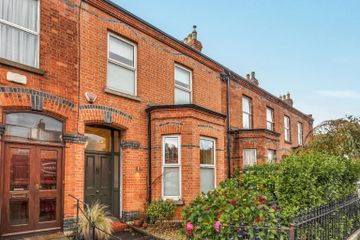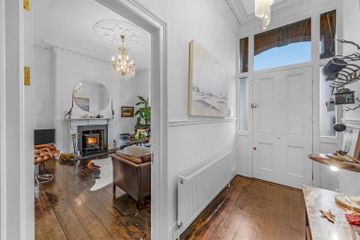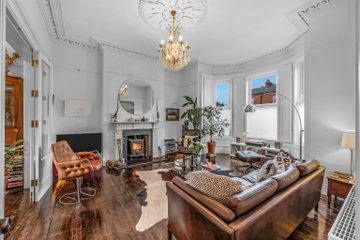



195 South Circular Road, Dublin 8, South Circular Road, Dublin 8, D08E0P8
€1,150,000
- Price per m²:€6,686
- Estimated Stamp Duty:€13,000
- Selling Type:By Private Treaty
- BER No:118952936
- Energy Performance:195.77 kWh/m2/yr
About this property
Highlights
- Magnificent Victorian residence (c.1882) – fully restored and extended to exceptional standards.
- Seamless blend of period charm and contemporary style with exquisite attention to detail throughout.
- Gracious high-ceilinged interiors (up to 3.25m) featuring ornate cornices, centre roses, and original fireplaces.
- Elegant double reception rooms with interconnecting doors and access to a tranquil internal courtyard.
- Bespoke handmade kitchen and light-filled family room opening to the sunny south-facing rear garden.
Description
Owen Reilly are delighted to present this exquisite Victorian residence, a truly exceptional three-bedroom period home dating from c.1882, discreetly tucked behind its handsome bay-windowed redbrick façade and mature greenery. Meticulously restored, refurbished, and extended to the highest standards, the property perfectly marries period grandeur with contemporary comfort. A wealth of original features has been beautifully preserved, including ornate ceiling cornices, centre roses, polished floorboards, original fireplaces, and panelled doors — all enhanced by impressive ceiling heights of up to 3.25m (12 ft). The accommodation flows effortlessly around a central courtyard, creating a wonderful sense of light and connection between formal and informal spaces. The gracious bay-windowed living room and interconnecting dining room open onto the tranquil courtyard, while the bespoke kitchen—complete with pantry—leads seamlessly to a spacious living/breakfast room with French doors to the south-facing rear garden. The ground floor also includes a guest cloakroom and generous understairs storage. Upstairs, the hall return hosts a practical utility area, a beautifully appointed bathroom with freestanding cast iron bath, and a double bedroom currently used as a home office. On the upper floor, two elegant double bedrooms each feature en-suite shower rooms, with the principal bedroom spanning the width of the house and boasting a cleverly designed ensuite that preserves its impressive Victorian proportions. Outside, the south-facing walled rear garden is a serene urban oasis with a pebbled terrace, lush planting, and a charming garden studio—perfect for a home office or creative workspace. Rear vehicular access with electric roller shutters provides secure off-street parking, an EV charging point, and a useful lock-up store. Combining timeless period elegance with thoughtful modern enhancements—including rewiring, replumbing, full insulation and a new roof (2022)—this outstanding home offers a rare opportunity to acquire a Victorian gem finished to the highest standards, just moments from the heart of the city. More about this location... South Circular Road is one of Dublin 8 most sought after residential locations. The area enjoys a vibrant community atmosphere and exceptional convenience, with Griffith College, the new Children’s Hospital and Dublin city centre all within easy reach. Excellent public transport links via Dublin Bus are nearby, and a wide array of cafés, restaurants, and local shops are just a short stroll away. ACCOMMODATION: Entrance Hall (1.6m x 5.0m) Recessed entrance porch leading to a bright and welcoming hall with glass panels either side and above the hall door. Original decorative cornice, centre rose, picture rail, and oak floorboards. Living Room (4.5m x 5.3m, into bay) Graciously proportioned reception room featuring a deep bay window with original shutters, marble fireplace with freestanding inset solid fuel stove, decorative ceiling cornice, centre rose, and picture rail. Polished original floorboards. Double doors with glass insets lead to the dining room. Dining Room (4.3m x 4.3m) Elegant reception room with original fireplace featuring a cast iron and tiled inset. Decorative cornice, centre rose, and two feature walls of built-in bookcases flank the double French doors (with original working shutters) to the internal courtyard. Polished floorboards. Inner Hall (4.3m x 0.96m) Includes built-in under-stairs storage. Guest Cloakroom (2.4m x 0.72m) WC and WHB, with feature tiled walls, exposed brickwork, tiled floor, and ceiling cornice. Kitchen (5.0m x 3.0m) Warm and inviting kitchen with bespoke fitted units, open shelving, and a freestanding centre island. Solid oak countertops, complemented by a marble-tiled splashback, freestanding Smeg range with 6-ring gas hob, and plumbing for dishwasher. Solid oak floorboards, recessed lighting, and French doors to the internal courtyard. Open plan to the breakfast/living room. Pantry (1.2m x 1.3m) Excellent storage with open shelving. Living Room / Breakfast Room (5.8m x 4.1m) Spanning the width of the house and overlooking the rear garden, this bright, light-filled space features three sets of double French doors (two to the rear garden and one to the courtyard), solid oak flooring, and a feature solid fuel stove. Internal Courtyard (2.9m x 2.2m) A tranquil space connecting formal and casual living areas, ideal for outdoor relaxation. FIRST FLOOR RETURN Utility Area (1.6m x 0.91m) Plumbed for washing machine with built-in storage, countertop, and marble-tiled splashback. Bedroom 3 (4.0m x 3.0m) Double bedroom with wall-to-wall built-in wardrobes. Bathroom (2.5m x 1.23m) Elegantly appointed with wall panelling, freestanding cast iron bath, WC, and WHB. FIRST FLOOR Bedroom 1 (3.9m x 5.0m) Generous double bedroom spanning the width of the house with two large windows, polished timber floors, and built-in wardrobe. En-Suite Shower Room Fitted with WC, WHB, and step-in shower enclosure with overhead rainwater shower. Bedroom 2 (3.95m x 3m) Large double bedroom with built-in wardrobes, original coving, picture rail, and painted floorboards. En-Suite WC, WHB, and step-in shower enclosure. OUTSIDE Rear Garden (6.0m x 11.0m) Walled, south facing garden mainly in lawn with large pebbled terrace and extensive mature planting including jasmine, bamboo, hydrangea, apple tree, plum tree, rhubarb, weeping willows, and maple. Studio (4.0m x 5.1m) Currently used as a home workspace, featuring two sets of double doors. Back Garden / Parking Area (5.7m x 7.0m) Provides off-street parking via electric roller shutters. Includes EV charging point and lock-up store. Accessed via gated lane. ALL MEASUREMENTS ARE APPROXIMATE AND FOR GUIDANCE ONLY.
Standard features
The local area
The local area
Sold properties in this area
Stay informed with market trends
Local schools and transport

Learn more about what this area has to offer.
School Name | Distance | Pupils | |||
|---|---|---|---|---|---|
| School Name | St Catherine's National School | Distance | 200m | Pupils | 187 |
| School Name | Griffith Barracks Multi D School | Distance | 230m | Pupils | 387 |
| School Name | Harcourt Terrace Educate Together National School | Distance | 230m | Pupils | 206 |
School Name | Distance | Pupils | |||
|---|---|---|---|---|---|
| School Name | Scoil Iosagain Boys Senior | Distance | 300m | Pupils | 81 |
| School Name | Scoil Treasa Naofa | Distance | 440m | Pupils | 165 |
| School Name | Presentation Primary School | Distance | 670m | Pupils | 229 |
| School Name | St Clare's Primary School | Distance | 730m | Pupils | 181 |
| School Name | Loreto Senior Primary School | Distance | 870m | Pupils | 214 |
| School Name | Marist Primary School | Distance | 880m | Pupils | 212 |
| School Name | Loreto Junior Primary School | Distance | 880m | Pupils | 208 |
School Name | Distance | Pupils | |||
|---|---|---|---|---|---|
| School Name | Presentation College | Distance | 640m | Pupils | 221 |
| School Name | Clogher Road Community College | Distance | 870m | Pupils | 269 |
| School Name | Harolds Cross Educate Together Secondary School | Distance | 910m | Pupils | 350 |
School Name | Distance | Pupils | |||
|---|---|---|---|---|---|
| School Name | Pearse College - Colaiste An Phiarsaigh | Distance | 930m | Pupils | 84 |
| School Name | Loreto College | Distance | 980m | Pupils | 365 |
| School Name | Synge Street Cbs Secondary School | Distance | 1.0km | Pupils | 291 |
| School Name | James' Street Cbs | Distance | 1.1km | Pupils | 220 |
| School Name | St Patricks Cathedral Grammar School | Distance | 1.2km | Pupils | 302 |
| School Name | St. Mary's College C.s.sp., Rathmines | Distance | 1.2km | Pupils | 498 |
| School Name | St. Louis High School | Distance | 1.4km | Pupils | 684 |
Type | Distance | Stop | Route | Destination | Provider | ||||||
|---|---|---|---|---|---|---|---|---|---|---|---|
| Type | Bus | Distance | 60m | Stop | National Stadium | Route | 68a | Destination | Poolbeg St | Provider | Dublin Bus |
| Type | Bus | Distance | 60m | Stop | National Stadium | Route | 122 | Destination | Ashington | Provider | Dublin Bus |
| Type | Bus | Distance | 60m | Stop | National Stadium | Route | 68 | Destination | Poolbeg St | Provider | Dublin Bus |
Type | Distance | Stop | Route | Destination | Provider | ||||||
|---|---|---|---|---|---|---|---|---|---|---|---|
| Type | Bus | Distance | 60m | Stop | National Stadium | Route | 122 | Destination | O'Connell Street | Provider | Dublin Bus |
| Type | Bus | Distance | 80m | Stop | Donore Avenue | Route | 150 | Destination | Hawkins Street | Provider | Dublin Bus |
| Type | Bus | Distance | 80m | Stop | Donore Avenue | Route | 150 | Destination | Rossmore | Provider | Dublin Bus |
| Type | Bus | Distance | 140m | Stop | Saint Anne's Road South | Route | 68 | Destination | Greenogue | Provider | Dublin Bus |
| Type | Bus | Distance | 140m | Stop | Saint Anne's Road South | Route | 68 | Destination | Newcastle | Provider | Dublin Bus |
| Type | Bus | Distance | 140m | Stop | Saint Anne's Road South | Route | 68a | Destination | Bulfin Road | Provider | Dublin Bus |
| Type | Bus | Distance | 140m | Stop | Saint Anne's Road South | Route | 122 | Destination | Drimnagh Road | Provider | Dublin Bus |
Your Mortgage and Insurance Tools
Check off the steps to purchase your new home
Use our Buying Checklist to guide you through the whole home-buying journey.
Budget calculator
Calculate how much you can borrow and what you'll need to save
A closer look
BER Details
BER No: 118952936
Energy Performance Indicator: 195.77 kWh/m2/yr
Ad performance
- 18/11/2025Entered
- 6,477Property Views
- 10,558
Potential views if upgraded to a Daft Advantage Ad
Learn How
Similar properties
€1,100,000
Capistrano, 2 Leinster Road, Rathmines, Dublin 6, D06W2F24 Bed · 3 Bath · Terrace€1,150,000
8 Bessborough Parade, Rathmines, Dublin 6, D06ER043 Bed · 2 Bath · Terrace€1,250,000
111 Leinster Road, Dublin 6, Rathmines, Dublin 6, D06E7E53 Bed · 2 Bath · Terrace€1,250,000
48 Harrington Street, Dublin 8, Portobello, Dublin 8, D08A6Y94 Bed · 1 Bath · Terrace
€1,250,000
Aubery Cottage, 1 Gulistan Terrace, Rathmines, Dublin 6, D06T6X23 Bed · 2 Bath · Detached€1,300,000
14 Richmond Hill, Dublin 6, Ranelagh, Dublin 6, D06C9858 Bed · 9 Bath · Terrace€1,400,000
15 Lennox Street, Portobello, Dublin 8, D08N9P54 Bed · 3 Bath · Terrace€1,485,000
23 Synge Street, Portobello, Dublin 8, D08P6YR4 Bed · 3 Bath · Terrace€1,600,000
1 Stamer Street, Portobello, Dublin 8, D08DX8912 Bed · 8 Bath · End of Terrace€1,900,000
17 Hume Street, Dublin 2, D02VK643 Bed · 4 Bath · Terrace€2,250,000
29 Mountpleasant Square, Ranelagh, Dublin 6, D06FH738 Bed · 8 Bath · Terrace€2,300,000
30 - 32 James Street, Dublin 8, Co. Dublin, D08XN2X11 Bed · 11 Bath · House
Daft ID: 16346542

