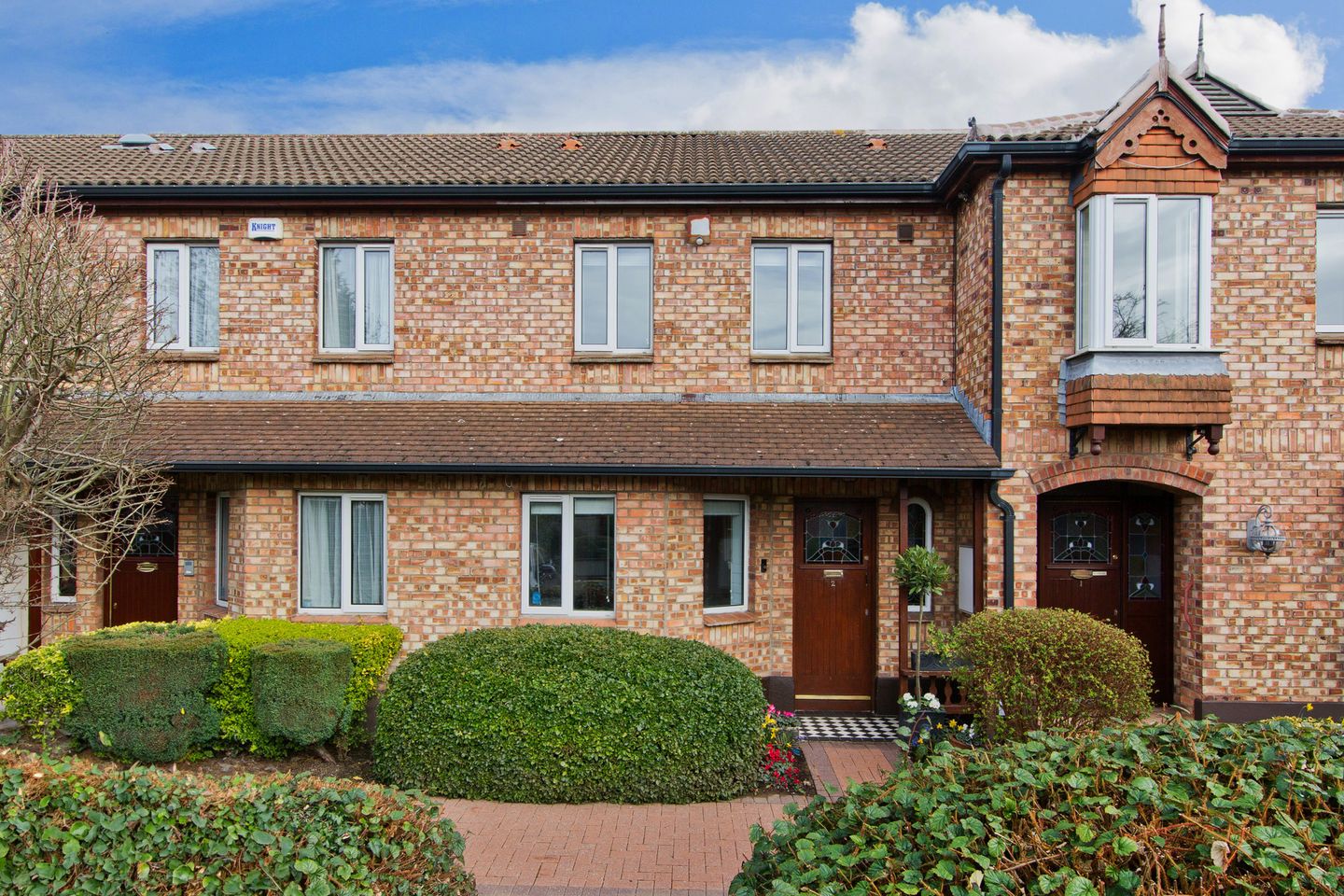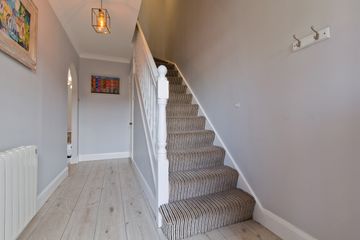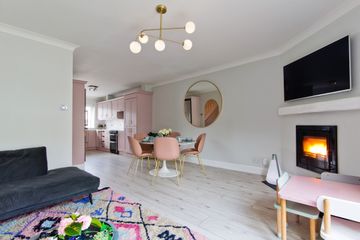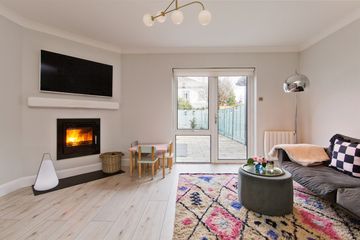


+10

14
2 Donnybrook Manor, Donnybrook, Dublin 4, D04C4H3
€745,000
SALE AGREED3 Bed
2 Bath
80 m²
Terrace
Description
- Sale Type: For Sale by Private Treaty
- Overall Floor Area: 80 m²
No. 2 Donnybrook Manor is a beautifully presented three bed property with a good sized garden, superbly located, just off Belmont Avenue, in the heart of Dublin 4. Donnybrook Manor is a mature and highly regarded development of Cosgrave built townhouses set amidst beautifully manicured grounds. This fine home has been upgraded over the years and would be ideal for a buyer seeking a turn key home in an excellent location.
The bright and spacious accommodation which extends to over 79sqm (850 sqft) comprises of an entrance hall and recently upgraded open plan living/dining/kitchen area with double doors leading to the rear garden which has access to a pedestrian laneway. Upstairs comprises of three double bedrooms with the principal suite featuring a well presented en-suite and fitted wardrobes. There is a modern family bathroom adjacent. The house is well presented throughout and would be ideal for trade down buyers and young families alike.
Situated between the villages of Donnybrook and Ranelagh this is a most convenient and sought after residential location. Amenities within walking distance include speciality shops, Donnybrook Fair and Tesco, restaurants including Marco Pierre Whites Courtyard and bars. Local leisure facilities include Herbert Park, St Mary’s and Donnybrook Tennis Clubs as well as venues such as The RDS and the Aviva Stadium.
The development is a short distance from St Stephens Green and within walking distance of excellent primary and secondary schools nearby including St. Marys National School, Muckross Park College, Gonzaga College, Sandford Park, and Alexandra College to name but a few. The property is also within easy access to local bus routes to UCD, Trinity and TUD as well as the AirCoach to the Airport.
Entrance Hall Wooden flooring with beautiful stained glass windows. Featuring ceiling coving and an ornate light fixture.
W.C. Located under the stairs and featuring custom patterned wallpaper with wash hand basin and w.c.
Kitchen 2.72m x 4.00m. A bright and welcoming space with a plethora of built in storage units and integrated appliances. Bosch dishwasher, Belling oven and hob, Siemens fridge/freezer and Bosch washing machine. Laminate flooring throughout.
Lounge/Dining Room 4.80m x 3.70m. The current owners knocked through to create the open plan space which features an integrated log burning stove, ceiling coving, and ample space for dining table, chairs, and lounge furniture.
Garden A very well presented, low-maintenence, garden area featuring a patio tiled surface with space for garden furniture and a barbeque.
Landing Carpeted flooring and access to attic space via Stira. Attic has been floored and offers excellent storage capacity.
Bedroom 1 3.77m x 3.09m. A bright bedroom at the front of the house featuring carpeted flooring, built in wardrobe, and double glazed windows dressed with Venitian and Roman blinds.
En Suite 0.86m x 1.80m. Conveniently located in the principal bedroom featuring
tiled floor and walls, shower cubicle with Mira power shower. w.c., wash hand basin with storage cabinet and a heated towel rail.
Bathroom 2.61m x 2.61m. Recently redecorated family bathroom featuring tiled floor and walls, shower cubicle with Aqualisa shower, w.c., wash hand basin with storage cabinet. Flooded with natural light via the sky light in the ceiling.
Bedroom 2 2.90m x 3.00m. A bright bedroom overlookig the rear garden with beautiful wooden flooring, ample space for double bed and storage and double glazed windows dressed with roller blinds.
Bedroom 3 2.10m x 3.00m. Double bedroom at the rear of the house featuring carpeted flooring, built in storage, and double glazed windows dresed with Roman blinds.

Can you buy this property?
Use our calculator to find out your budget including how much you can borrow and how much you need to save
Map
Map
Local AreaNEW

Learn more about what this area has to offer.
School Name | Distance | Pupils | |||
|---|---|---|---|---|---|
| School Name | Saint Mary's National School | Distance | 70m | Pupils | 628 |
| School Name | Sandford Parish National School | Distance | 690m | Pupils | 220 |
| School Name | Shellybanks Educate Together National School | Distance | 970m | Pupils | 360 |
School Name | Distance | Pupils | |||
|---|---|---|---|---|---|
| School Name | Gaelscoil Lios Na Nóg | Distance | 1.3km | Pupils | 203 |
| School Name | Scoil Bhríde | Distance | 1.3km | Pupils | 379 |
| School Name | Gaelscoil Eoin | Distance | 1.5km | Pupils | 23 |
| School Name | Ranelagh Multi Denom National School | Distance | 1.5km | Pupils | 222 |
| School Name | John Scottus National School | Distance | 1.5km | Pupils | 177 |
| School Name | St Christopher's Primary School | Distance | 1.5km | Pupils | 634 |
| School Name | St Declans Special Sch | Distance | 1.6km | Pupils | 35 |
School Name | Distance | Pupils | |||
|---|---|---|---|---|---|
| School Name | Muckross Park College | Distance | 320m | Pupils | 707 |
| School Name | St Conleths College | Distance | 770m | Pupils | 328 |
| School Name | Sandford Park School | Distance | 830m | Pupils | 436 |
School Name | Distance | Pupils | |||
|---|---|---|---|---|---|
| School Name | Gonzaga College Sj | Distance | 910m | Pupils | 570 |
| School Name | The Teresian School | Distance | 960m | Pupils | 236 |
| School Name | St Michaels College | Distance | 1.4km | Pupils | 713 |
| School Name | Alexandra College | Distance | 1.4km | Pupils | 658 |
| School Name | Marian College | Distance | 1.5km | Pupils | 306 |
| School Name | Rathmines College | Distance | 1.8km | Pupils | 55 |
| School Name | Catholic University School | Distance | 2.0km | Pupils | 561 |
Type | Distance | Stop | Route | Destination | Provider | ||||||
|---|---|---|---|---|---|---|---|---|---|---|---|
| Type | Bus | Distance | 160m | Stop | Donnybrook Garda Station | Route | 145 | Destination | Heuston Station | Provider | Dublin Bus |
| Type | Bus | Distance | 160m | Stop | Donnybrook Garda Station | Route | X28 | Destination | Salesian College | Provider | Dublin Bus |
| Type | Bus | Distance | 160m | Stop | Donnybrook Garda Station | Route | 118 | Destination | Eden Quay | Provider | Dublin Bus |
Type | Distance | Stop | Route | Destination | Provider | ||||||
|---|---|---|---|---|---|---|---|---|---|---|---|
| Type | Bus | Distance | 160m | Stop | Donnybrook Garda Station | Route | X25 | Destination | Maynooth | Provider | Dublin Bus |
| Type | Bus | Distance | 160m | Stop | Donnybrook Garda Station | Route | 46a | Destination | Phoenix Pk | Provider | Dublin Bus |
| Type | Bus | Distance | 160m | Stop | Donnybrook Garda Station | Route | 46e | Destination | Mountjoy Sq | Provider | Dublin Bus |
| Type | Bus | Distance | 160m | Stop | Donnybrook Garda Station | Route | 41x | Destination | Knocksedan | Provider | Dublin Bus |
| Type | Bus | Distance | 160m | Stop | Donnybrook Garda Station | Route | 32x | Destination | Malahide | Provider | Dublin Bus |
| Type | Bus | Distance | 160m | Stop | Donnybrook Garda Station | Route | X27 | Destination | Salesian College | Provider | Dublin Bus |
| Type | Bus | Distance | 160m | Stop | Donnybrook Garda Station | Route | 7d | Destination | Mountjoy Square | Provider | Dublin Bus |
Video
BER Details

BER No: 113862379
Energy Performance Indicator: 233.73 kWh/m2/yr
Statistics
26/04/2024
Entered/Renewed
4,114
Property Views
Check off the steps to purchase your new home
Use our Buying Checklist to guide you through the whole home-buying journey.

Similar properties
€675,000
11 Simmonscourt Terrace, Donnybrook, Dublin 4, D04W7P23 Bed · 1 Bath · Terrace€695,000
25 Clyde Court, Clyde Road, Ballsbridge, Dublin 4, D04A5803 Bed · 1 Bath · Apartment€695,000
26 Wilson Road, Mount Merrion, Blackrock, Co. Dublin, A94R8X33 Bed · 1 Bath · Bungalow€700,000
239 The Sweepstakes, Ballsbridge, Merrion Road, Dublin 4, D04W3143 Bed · 2 Bath · Apartment
€725,000
2 Home Villas, Donnybrook, Donnybrook, Dublin 4, D04T9F53 Bed · 2 Bath · End of Terrace€725,000
34 Cranmer Place, Haddington Road, Ballsbridge, Dublin 4, D04DH263 Bed · 3 Bath · Duplex€745,000
4 Roebuck Downs Clonskeagh Dublin 14, Clonskeagh, Dublin 14, D14FY543 Bed · 2 Bath · Semi-D€750,000
43 Bath Avenue, Sandymount, Dublin 4, D04DX433 Bed · 2 Bath · End of Terrace€750,000
22 Gulistan Terrace, Rathmines, Rathmines, Dublin 6, D06C3X24 Bed · 2 Bath · Terrace€750,000
3 Railway Cottages, Ballsbridge, Dublin 4, D04N7Y83 Bed · 2 Bath · Bungalow€775,000
3 Bedroom Apartments & Penthouses, 143 Merrion Road, Ballsbridge, 143 Merrion Road, Ballsbridge, Dublin 43 Bed · 2 Bath · Apartment€775,000
75 Merrion Village, Merrion Road, Ballsbridge3 Bed · 2 Bath · Terrace
Daft ID: 15604536


Lesley Ann Devins
SALE AGREEDThinking of selling?
Ask your agent for an Advantage Ad
- • Top of Search Results with Bigger Photos
- • More Buyers
- • Best Price

Home Insurance
Quick quote estimator
