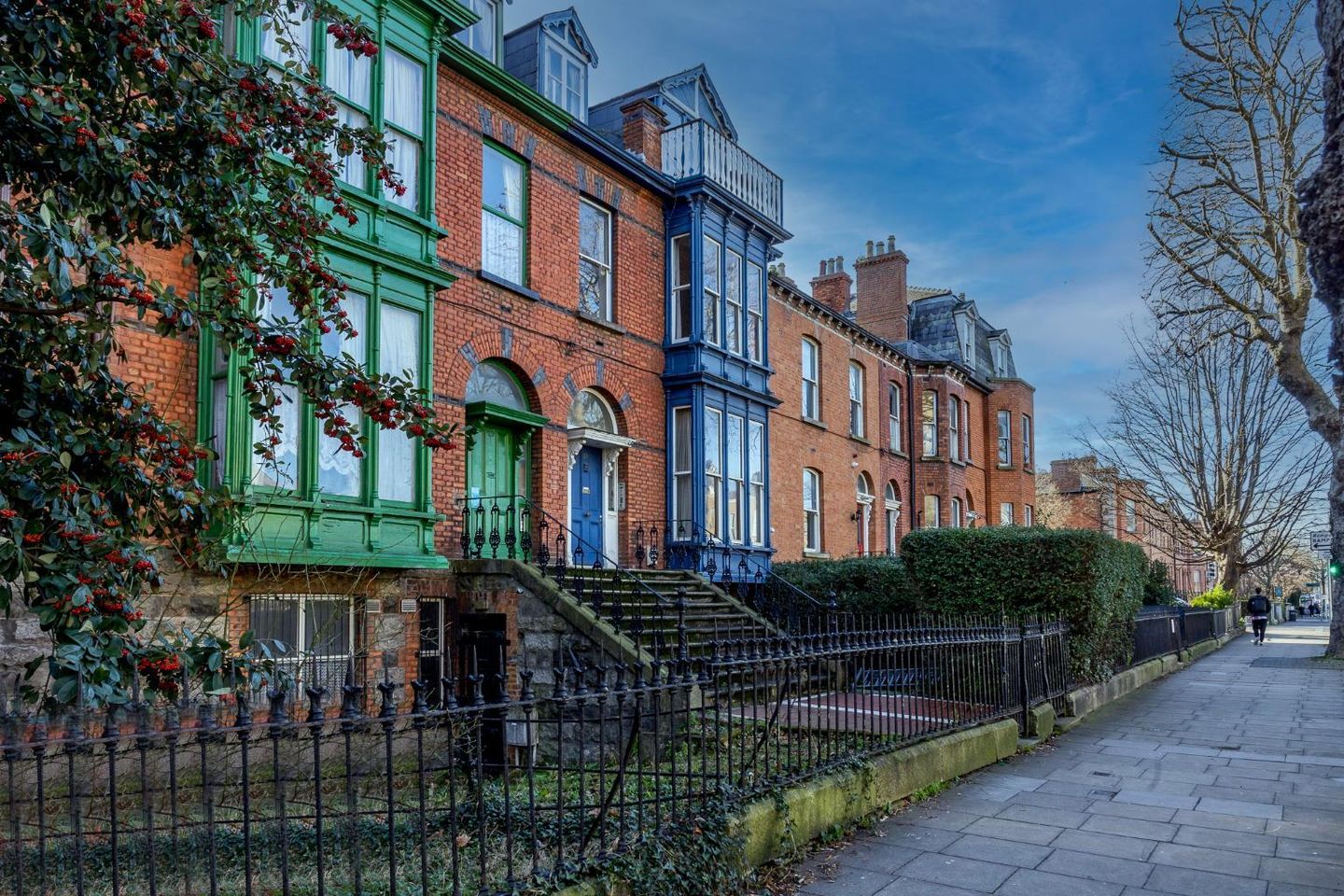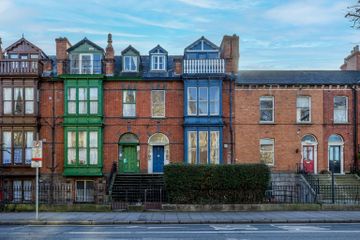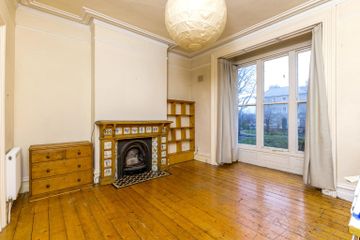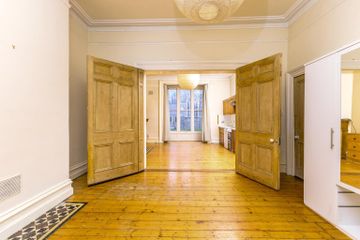


+41

45
20 Harrington Street, Portobello, Dublin 8, D08CP59
€1,250,000
SALE AGREED5 Bed
4 Bath
228 m²
Terrace
Description
- Sale Type: For Sale by Private Treaty
- Overall Floor Area: 228 m²
Rarely does an architectural gem like 20 Harrington Street, come to the market. This impressive three story over garden level Edwardian property dates from 1890. It is one of four within the terrace featuring matching, very distinctive box bay windows highlighting 19th century woodworking craftmanship. The level of craftmanship continues throughout the property with its beautiful period features to include delicate centre roses, wood panelled doors, and Dutch colonial mantlepieces, this property is an absolute gem.
This pre. 63 investment property features generously proportioned accommodation laid out over four floors and sympathetically divided into four self contained units. Comprising of three one bedroom units and one two bedroom unit at garden level. The rear garden is south facing with a commercial premises to the rear approximately 53 sq.m. which links to a rear vehicular lane. Offering off street car, additional ancillary accommodation or development potential subject to p.p. The property provides flexibility to continue as an investment or as a refurbishment project to a single family home or home and income.
More about the location...
Harrington Street is a distinguished treelined Dublin 8 road linking directly onto South Circular Road, it is a hugely sought-after address in the heart of Portobello yet on the doorstep of the city centre. Amenities include the leafy banks of the Grand Canal and an array of pubs, restaurants, cafes and delis. There are also has excellent transport links with the Harcourt Street LUAS stop just minutes' walk away and many prime bus routes. St Stephen's Green, Grafton Street and the National Concert Hall are all within easy walking distance.
Hall Floor
ENTRANCE HALL
Approached via granite steps with cast iron balustrade. Hall door with stained glass side insets and large fan light. Graciously proportioned with decorative centre rose, coving, picture rail.
FLAT 2
LIVING ROOM / KITCHEN (4.6m x 4.3m)
Generously proportioned featuring a box bay window. Decorative centre rose, coving and picture rail. Feature Dutch colonial pine surround fireplace with individual hand painted decorative tiles and a cast iron inset. Fitted kitchen. Polished floorboards and double doors leading to...
BEDROOM (4.7m x 4.8m)
Original centre rose, coving and picture rail. Polished boards.
BATHROOM (3.7m x 1.9m)
With wc, whb and bath.
FIRST FLOOR RETURN
UTILITY ROOM (3.8m x 2m)
FIRST FLOOR
FLAT 3
ENTRANCE HALL (1.8m x 1.1m)
LIVING ROOM (3.8m x 4.4m)
Generously proportioned featuring a box bay window. Decorative centre rose, coving and picture rail. Feature Dutch colonial pine surround fireplace with individual hand painted decorative tiles and a cast iron inset. Polished floorboards and double doors opening to...
KITCHEN / DINING ROOM (4.4m x 2.7m)
Original centre rose, coving and picture rail. Fitted kitchen.
BEDROOM (4.3m x 3.2m)
Double bedroom.
SHOWER ROOM (2.2m x 1.3m)
wc, whb and step in shower enclosure.
FLAT 4
SECOND FLOOR RETURN
SEPARATE WC (1.9m x .89m)
BATHROOM
SECOND FLOOR
LIVING ROOM (4.8m x 3.1m)
Feature cast iron fireplace, eaves storage and built in cupboard. Open to...
KITCHEN (2.5m x 2.4m)
Breakfast counter, built in kitchen units. Door to the second floor balcony.
BALCONY (3.1m x 1.1m)
Panoramic views over the city.
GARDEN LEVEL
FLAT 1
ENTRANCE HALL (1m x 1.8m)
INNER HALL (3.4m x .87m and 3.1m x 1.8m)
Polished floorboards.
BEDROOM (1.84m x 2.6m)
Single bedroom.
BEDROOM (3.5m 4.2m)
Double sash window with shutters, centre rose and coving.
BATHROOM (2.9m x 1.7m)
LIVING ROOM (4.6m x 4.2)
Feature original fireplace with a cast iron and tiled inset. Polished floorboards. Double doors to the south facing garden.
KITCHEN (3.8m x 2m)
Built in wall and floor units, door to the rear garden.
Outside
Walled rear garden 11m in depth.
WORKSHOP (8.5m x 6.2m)
Single storey with wc. Double doors to the rear laneway with roller shutters.

Can you buy this property?
Use our calculator to find out your budget including how much you can borrow and how much you need to save
Property Features
- Distinguished Edwardian property dating from 1900.
- Prominently positioned on Harrington Street.
- Three stories over garden level.
- Generously proportioned with stunning period features throughout.
- Laid out in 4 self contained units
- Rear garage with commercial usage
- Gas Fired Central Heating.
- Residential disc parking.
- Prime south city location within 800m of St. Stephens Green, 400m LUAS at Harcourt.
Map
Map
Local AreaNEW

Learn more about what this area has to offer.
School Name | Distance | Pupils | |||
|---|---|---|---|---|---|
| School Name | Bunscoil Synge Street | Distance | 120m | Pupils | 113 |
| School Name | Presentation Primary School | Distance | 680m | Pupils | 210 |
| School Name | St Patrick's Cathedral Choir School | Distance | 800m | Pupils | 31 |
School Name | Distance | Pupils | |||
|---|---|---|---|---|---|
| School Name | Scoil Treasa Naofa | Distance | 810m | Pupils | 165 |
| School Name | Harcourt Terrace Educate Together National School | Distance | 820m | Pupils | 116 |
| School Name | Griffith Barracks Multi D School | Distance | 820m | Pupils | 379 |
| School Name | St Clare's Primary School | Distance | 830m | Pupils | 205 |
| School Name | St. Louis National School | Distance | 850m | Pupils | 0 |
| School Name | St Louis Infant School | Distance | 850m | Pupils | 251 |
| School Name | St Brigid's Primary School | Distance | 860m | Pupils | 236 |
School Name | Distance | Pupils | |||
|---|---|---|---|---|---|
| School Name | Synge Street Cbs Secondary School | Distance | 140m | Pupils | 311 |
| School Name | St. Mary's College C.s.sp., Rathmines | Distance | 550m | Pupils | 476 |
| School Name | Presentation College | Distance | 780m | Pupils | 152 |
School Name | Distance | Pupils | |||
|---|---|---|---|---|---|
| School Name | St Patricks Cathedral Grammar School | Distance | 790m | Pupils | 277 |
| School Name | Catholic University School | Distance | 850m | Pupils | 561 |
| School Name | Loreto College | Distance | 910m | Pupils | 570 |
| School Name | Rathmines College | Distance | 930m | Pupils | 55 |
| School Name | Harolds Cross Educate Together Secondary School | Distance | 1.1km | Pupils | 187 |
| School Name | St. Louis High School | Distance | 1.2km | Pupils | 674 |
| School Name | Sandford Park School | Distance | 1.6km | Pupils | 436 |
Type | Distance | Stop | Route | Destination | Provider | ||||||
|---|---|---|---|---|---|---|---|---|---|---|---|
| Type | Bus | Distance | 30m | Stop | Harrington Street | Route | 68a | Destination | Poolbeg St | Provider | Dublin Bus |
| Type | Bus | Distance | 30m | Stop | Harrington Street | Route | 9 | Destination | Parnell Sq | Provider | Dublin Bus |
| Type | Bus | Distance | 30m | Stop | Harrington Street | Route | 122 | Destination | O'Connell Street | Provider | Dublin Bus |
Type | Distance | Stop | Route | Destination | Provider | ||||||
|---|---|---|---|---|---|---|---|---|---|---|---|
| Type | Bus | Distance | 30m | Stop | Harrington Street | Route | 16 | Destination | O'Connell Street | Provider | Dublin Bus |
| Type | Bus | Distance | 30m | Stop | Harrington Street | Route | 9 | Destination | Charlestown | Provider | Dublin Bus |
| Type | Bus | Distance | 30m | Stop | Harrington Street | Route | 16 | Destination | Dublin Airport | Provider | Dublin Bus |
| Type | Bus | Distance | 30m | Stop | Harrington Street | Route | 122 | Destination | Ashington | Provider | Dublin Bus |
| Type | Bus | Distance | 30m | Stop | Harrington Street | Route | 68 | Destination | Poolbeg St | Provider | Dublin Bus |
| Type | Bus | Distance | 30m | Stop | Harrington Street | Route | 125 | Destination | Ucd Belfield | Provider | Go-ahead Ireland |
| Type | Bus | Distance | 30m | Stop | Harrington Street | Route | 125 | Destination | Dublin | Provider | Go-ahead Ireland |
Virtual Tour
Video
BER Details

Statistics
07/04/2024
Entered/Renewed
11,457
Property Views
Check off the steps to purchase your new home
Use our Buying Checklist to guide you through the whole home-buying journey.

Similar properties
€1,150,000
24 Upper Mount Pleasant Avenue, Ranelagh, Dublin 65 Bed · 5 Bath · Terrace€1,250,000
3-4 Fownes Street, Dublin 27 Bed · 5 Bath · Terrace€1,300,000
45 Grove Park, Rathmines, Dublin 68 Bed · 7 Bath · End of Terrace€1,400,000
12 Farmleigh Park, Castleknock Dublin 15, Castleknock, Dublin 155 Bed · 5 Bath · Semi-D
€1,550,000
16 Leinster Square, Rathmines, Dublin 6, D06KD925 Bed · 5 Bath · Terrace€1,650,000
29 Charleston Road, Ranelagh, Ranelagh, Dublin 6, D06X97715 Bed · 12 Bath · Detached€1,675,000
35 Mountpleasant Square, Ranelagh, Ranelagh, Dublin 6, D06PW665 Bed · 5 Bath · End of Terrace€2,000,000
Oakley Manor, 46 Oakley Road, D06TY045 Bed · 2 Bath · Detached€2,250,000
60 Leinster Road, Rathmines, Dublin 6, D06Y5N75 Bed · 3 Bath · Terrace€2,400,000
40 Leinster Road, Rathmines, Rathmines, Dublin 6, D06PX2014 Bed · 14 Bath · Terrace€2,850,000
65 Fitzwilliam Square, Dublin 2, D02KW406 Bed · 6 Bath · Terrace€2,950,000
Thaddeus, 19 Northbrook Road, D06WE026 Bed · 4 Bath · Semi-D
Daft ID: 118976845
Contact Agent

Clodagh Murphy
SALE AGREEDThinking of selling?
Ask your agent for an Advantage Ad
- • Top of Search Results with Bigger Photos
- • More Buyers
- • Best Price

Home Insurance
Quick quote estimator
