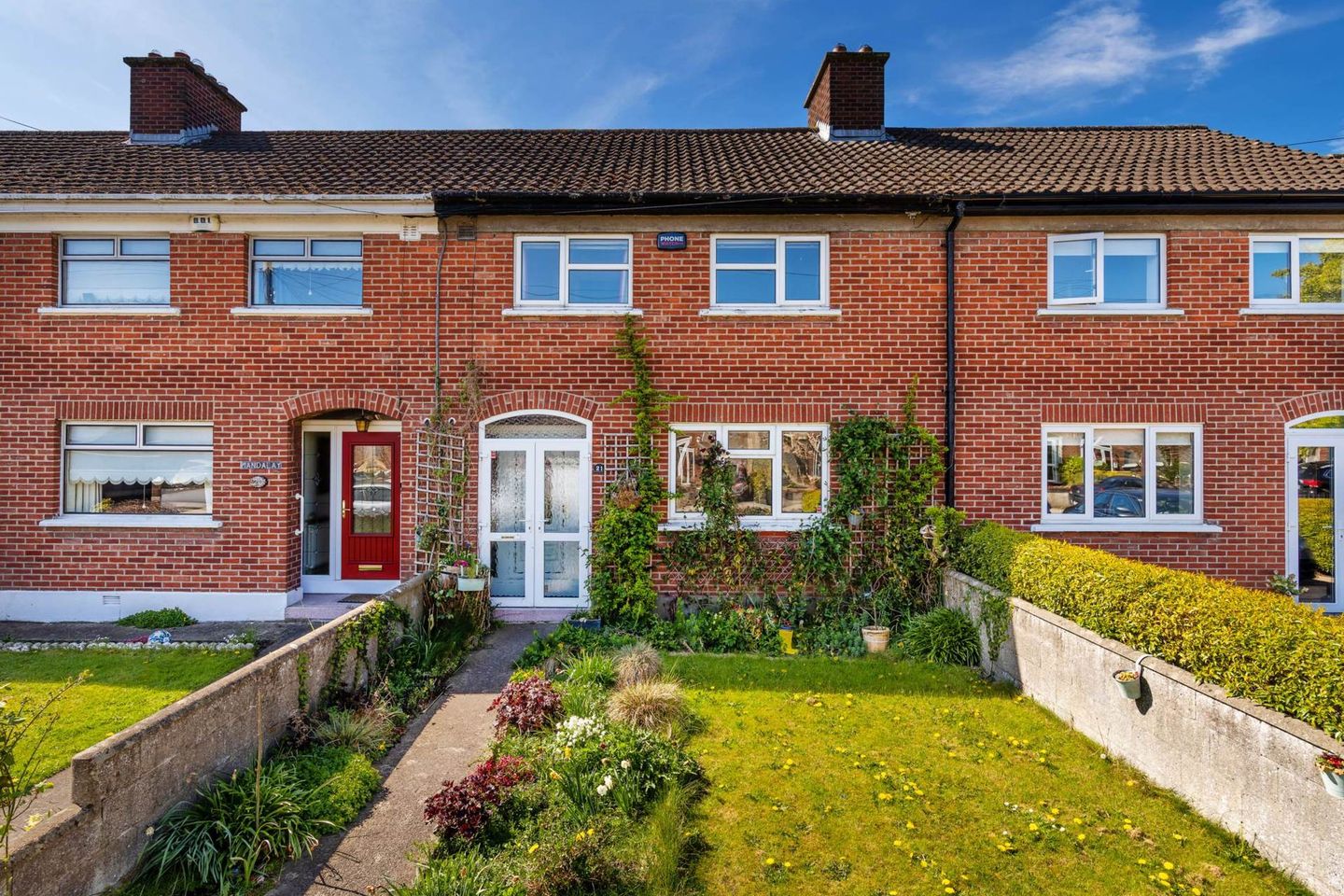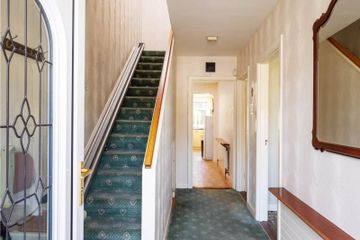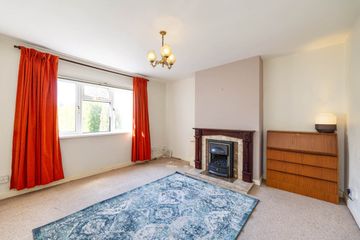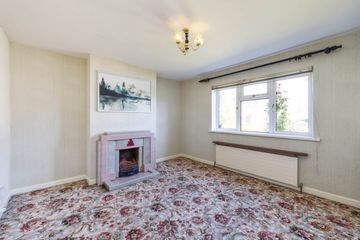



21 Castilla Park, Clontarf, Dublin 3, D03KW93
€695,000
- Price per m²:€6,861
- Estimated Stamp Duty:€6,950
- Selling Type:By Private Treaty
- BER No:118340751
- Energy Performance:328.23 kWh/m2/yr
About this property
Highlights
- Gas Fired Central Heating
- Mature Cul de Sac Location
- Low Density Development
- West facing Rear Garden
- Rear Vehicular and Pedestrian Access
Description
Karen Mulvaney Property welcome you to 21 Castilla Park. Set in a low density cul de sac just off Vernon Avenue this three-bedroom mid terrace property enjoys a westerly aspect to the rear and offers a blank canvas for an astute purchaser to create their ideal home. Viewing video https://youtu.be/pauf14yJuNM Internally the accommodation comprises, entrance hallway with access to handy understairs storage. The living room overlooks the front of the property and has an original feature fireplace with an open fire. The dining room is located to the rear of the property and overlooks the rear garden, this light filled room also has a feature fireplace with gas inset fire. The extended kitchen/breakfast room is flooded with natural light with the aid of three windows and a glazed door. The kitchen is fitted with wall and floor units and there is access to additional understairs storage. A door leads out to the rear garden. Upstairs there are three generous light filled bedrooms, two double bedrooms and a single bedroom. An upgraded shower room completes the accommodation. Outside to the front of the property the garden is laid in lawn and planted with mature trees and shrubs and would have a provision for off street parking (subject to p.p). The secluded west facing rear garden is also laid in lawn and bordered with mature hedging, there is access to the garage and pedestrian access also opens into the gated laneway. Castilla Park offers the most convenient location; it is within easy reach to a superb choice of both primary and secondary schools. The immediate area is well serviced by public transport. The M50/M1 and Dublin Airport are also within a short drive. In addition to this, there are an abundance of sporting and recreational facilities in the immediate vicinity, including the popular St Anne's Park, Clontarf seafront, numerous golf clubs, tennis clubs, rugby club, GAA club, hockey club and soccer club. This attractive property allows a discerning purchaser the opportunity to create a truly beautiful home in a very peaceful yet convenient location. Accommodation Porch Entrance Hallway: - 4.28m (14'1") x 2.01m (6'7") The hallway has access to understairs storage. A glazed hall door and side panels allows for natural light. Living Room: - 3.65m (12'0") x 3.74m (12'3") The living room is located to the front of the property and overlooks the front lawn. An original tiled fireplace creates a real focal point. Dining Room: - 3.96m (13'0") x 3.74m (12'3") The dining room is located to the rear and enjoys a view over the rear garden, this space is flooded with natural light. This room has a feature fireplace with gas inset fire. Kitchen/Breakfast Room: - 7.01m (23'0") x 2.01m (6'7") The extended kitchen/breakfast room is flooded with natural light with the aid of two windows and a glazed door. The kitchen is fitted wall and floor units and there is access to additional under stairs storage. A door leads out to the rear garden. Landing - 3.12m (10'3") x 2.03m (6'8") Bedroom One: - 3.96m (13'0") x 3.39m (11'1") This double bedroom is located to the rear of the property and has built in wardrobes. Laminate flooring. Bedroom Two: - 3.67m (12'0") x 3.77m (12'4") Front facing double bedroom with original tiled fireplace. Bedroom Three: - 2.71m (8'11") x 2.76m (9'1") Front facing single bedroom. Laminate flooring. Shower Room: - 1.62m (5'4") x 1.99m (6'6") The fully tiled and updated shower room is fitted with wc, whb and walk in shower. A window allows for natural light and ventilation. Garage - 5.02m (16'6") x 3.5m (11'6") The garage is located at the rear of the garden and can be accessed via a gated lane way. An electric door opens from the lane way into this space. The garage provides off street parking and also offers a space for additional storage. Note: Please note we have not tested any apparatus, fixtures, fittings, or services. Interested parties must undertake their own investigation into the working order of these items. All measurements are approximate and photographs provided for guidance only. Property Reference :KMUL4552
The local area
The local area
Sold properties in this area
Stay informed with market trends
Local schools and transport
Learn more about what this area has to offer.
School Name | Distance | Pupils | |||
|---|---|---|---|---|---|
| School Name | Belgrove Senior Girls School | Distance | 130m | Pupils | 408 |
| School Name | Belgrove Junior Boys School | Distance | 150m | Pupils | 310 |
| School Name | Belgrove Senior Boys' School | Distance | 180m | Pupils | 318 |
School Name | Distance | Pupils | |||
|---|---|---|---|---|---|
| School Name | Belgrove Infant Girls' School | Distance | 190m | Pupils | 203 |
| School Name | Greenlanes National School | Distance | 520m | Pupils | 281 |
| School Name | Central Remedial Clinic | Distance | 540m | Pupils | 83 |
| School Name | Killester Boys National School | Distance | 1.1km | Pupils | 292 |
| School Name | Scoil Chiaráin Cbs | Distance | 1.6km | Pupils | 159 |
| School Name | St Brigid's Girls National School Killester | Distance | 1.6km | Pupils | 383 |
| School Name | Our Lady Of Consolation National School | Distance | 1.7km | Pupils | 308 |
School Name | Distance | Pupils | |||
|---|---|---|---|---|---|
| School Name | Holy Faith Secondary School | Distance | 510m | Pupils | 665 |
| School Name | St Paul's College | Distance | 970m | Pupils | 637 |
| School Name | Mount Temple Comprehensive School | Distance | 1.7km | Pupils | 899 |
School Name | Distance | Pupils | |||
|---|---|---|---|---|---|
| School Name | Ardscoil Ris | Distance | 2.1km | Pupils | 560 |
| School Name | Manor House School | Distance | 2.2km | Pupils | 669 |
| School Name | St. David's College | Distance | 2.3km | Pupils | 505 |
| School Name | Marino College | Distance | 2.3km | Pupils | 277 |
| School Name | Mercy College Coolock | Distance | 2.4km | Pupils | 420 |
| School Name | St. Joseph's Secondary School | Distance | 2.4km | Pupils | 263 |
| School Name | Chanel College | Distance | 2.6km | Pupils | 466 |
Type | Distance | Stop | Route | Destination | Provider | ||||||
|---|---|---|---|---|---|---|---|---|---|---|---|
| Type | Bus | Distance | 130m | Stop | Vernon Avenue | Route | 130 | Destination | Castle Ave | Provider | Dublin Bus |
| Type | Bus | Distance | 140m | Stop | Vernon Avenue | Route | 130 | Destination | Talbot Street | Provider | Dublin Bus |
| Type | Bus | Distance | 150m | Stop | Blackheath Avenue | Route | 104 | Destination | Dcu Helix | Provider | Go-ahead Ireland |
Type | Distance | Stop | Route | Destination | Provider | ||||||
|---|---|---|---|---|---|---|---|---|---|---|---|
| Type | Bus | Distance | 150m | Stop | Blackheath Avenue | Route | 130 | Destination | Talbot Street | Provider | Dublin Bus |
| Type | Bus | Distance | 170m | Stop | Blackheath Park | Route | 104 | Destination | Clontarf Station | Provider | Go-ahead Ireland |
| Type | Bus | Distance | 170m | Stop | Blackheath Park | Route | 130 | Destination | Castle Ave | Provider | Dublin Bus |
| Type | Bus | Distance | 370m | Stop | Seafield Road | Route | 130 | Destination | Talbot Street | Provider | Dublin Bus |
| Type | Bus | Distance | 390m | Stop | Vernon Avenue | Route | 104 | Destination | Dcu Helix | Provider | Go-ahead Ireland |
| Type | Bus | Distance | 390m | Stop | Blackheath Grove | Route | 130 | Destination | Castle Ave | Provider | Dublin Bus |
| Type | Bus | Distance | 390m | Stop | Blackheath Grove | Route | 104 | Destination | Clontarf Station | Provider | Go-ahead Ireland |
Your Mortgage and Insurance Tools
Check off the steps to purchase your new home
Use our Buying Checklist to guide you through the whole home-buying journey.
Budget calculator
Calculate how much you can borrow and what you'll need to save
A closer look
BER Details
BER No: 118340751
Energy Performance Indicator: 328.23 kWh/m2/yr
Statistics
- 26/09/2025Entered
- 4,598Property Views
- 7,495
Potential views if upgraded to a Daft Advantage Ad
Learn How
Similar properties
€645,000
Slievenamon, 446 Howth Road, Raheny, Dublin 5, D05TR663 Bed · 2 Bath · Semi-D€650,000
37 Clontarf Park, Clontarf, Dublin 3, D03T2833 Bed · 1 Bath · Terrace€650,000
36 Dollymount Park, Dublin 3, Dollymount, Dublin 3, D03RY763 Bed · 1 Bath · Terrace€650,000
32 Dollymount Park, Dublin 3, Dollymount, Dublin 3, D03AE303 Bed · 2 Bath · Terrace
€650,000
39 Foyle Road, Fairview, Dublin, D03W7W24 Bed · 1 Bath · End of Terrace€650,000
81 Seapark Drive, Clontarf, Dublin 3, D03D3753 Bed · 2 Bath · End of Terrace€675,000
67 Philipsburgh Avenue, Fairview, Dublin 3, D03Y5V93 Bed · 2 Bath · Terrace€675,000
10 Oakley Park, Clontarf, Dublin 3, D03E8403 Bed · 2 Bath · Semi-D€675,000
35 Middle Third, Killester, Dublin 53 Bed · 2 Bath · Semi-D€685,000
2 Brookwood Heights, Artane, Dublin 5, D05RW324 Bed · 2 Bath · Semi-D€685,000
188 Howth Road, Dublin 3, Clontarf, Dublin 3, D03XD393 Bed · 1 Bath · Detached€695,000
258 Clontarf Road, Dublin 3, Dublin 3, D03R5Y93 Bed · 2 Bath · Terrace
Daft ID: 122043980


