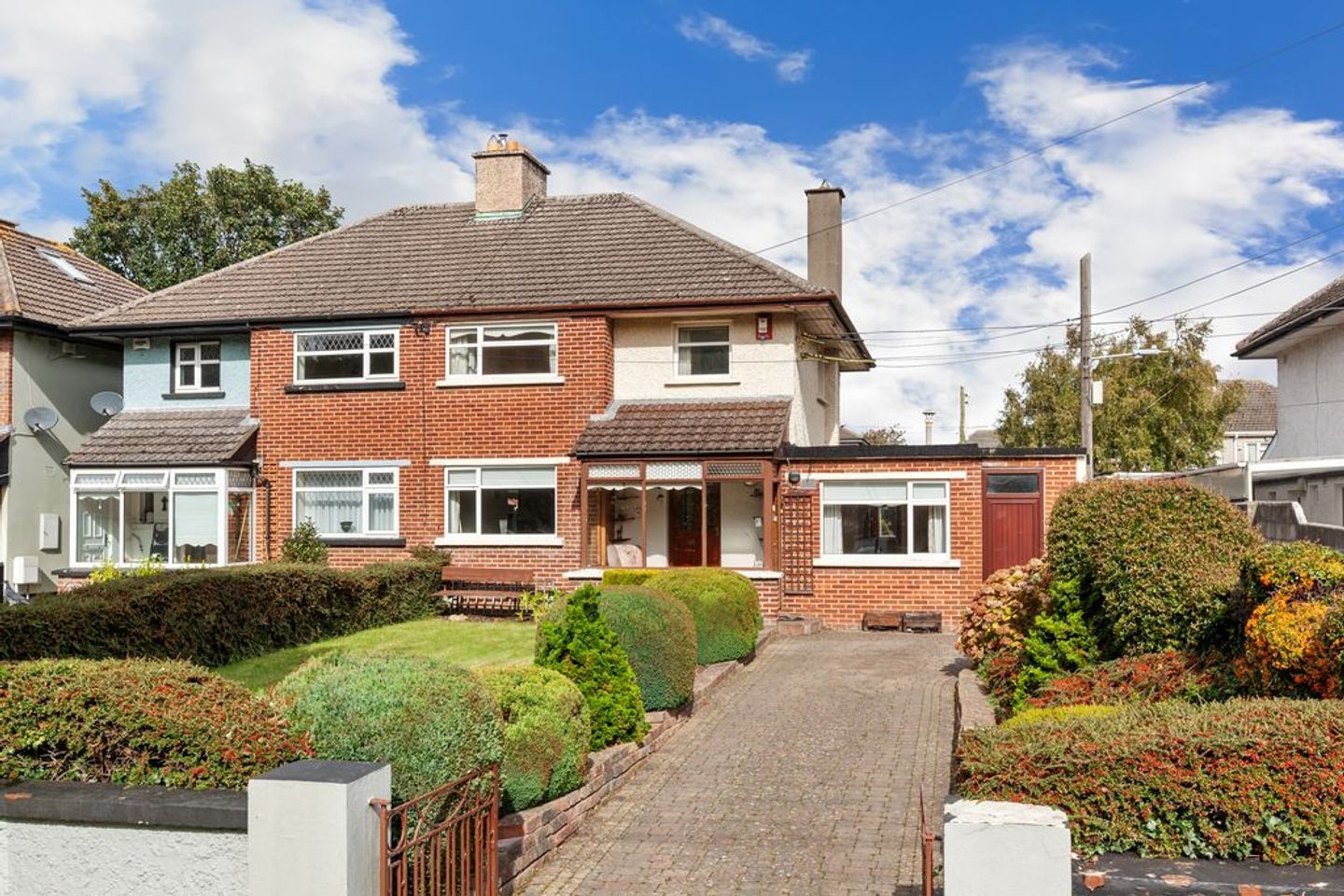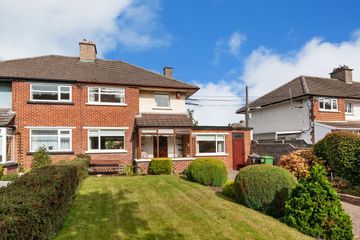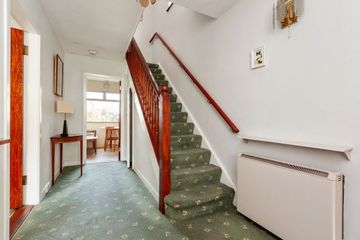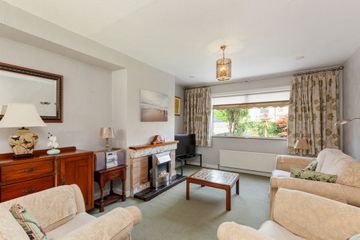



Slievenamon, 446 Howth Road, Raheny, Dublin 5, D05TR66
€645,000
- Price per m²:€5,560
- Estimated Stamp Duty:€6,450
- Selling Type:By Private Treaty
- BER No:116989005
- Energy Performance:387.03 kWh/m2/yr
About this property
Description
446 Howth Road is a well-maintained three-bedroom semi-detached home extending to 116.2 sq m, with the added benefit of a converted garage and excellent off-street parking. Positioned on a sought-after stretch of the Howth Road, just before Raheny village, this property presents generous accommodation with further scope to extend, subject to planning. A welcoming entrance hall leads to the converted garage, now a bright and versatile study or home office complete with an ensuite bathroom. To the rear, a spacious kitchen and dining area enjoys views over the garden, while a covered side passage has been adapted to provide a utility space and a convenient guest WC. The main living room runs the full length of the house, with two fireplaces creating distinct yet connected zones for relaxation and entertaining. Upstairs, there are three well-proportioned bedrooms and a family bathroom. Each room benefits from good natural light, and the layout remains adaptable to suit a variety of needs. The property is presented in good condition, having been carefully maintained over the years, while offering clear potential for modernisation and future enlargement. The exterior is equally appealing. To the front, a large driveway provides extensive off-street parking. To the rear, the private garden offers space for outdoor enjoyment, with ample room to extend the house if desired. The location is one of the strongest features of this home. Raheny village is within walking distance, offering shops, cafés, schools, and local services. The expansive St. Anne’s Park is moments away, providing excellent recreational amenities. Public transport is also well catered for, with Raheny DART station nearby and several bus routes along the Howth Road ensuring easy access to the city centre and beyond. Presented in good condition and offering excellent potential, this is a spacious home in a prime location. • 3-bedroom semi-detached home • Converted garage with ensuite, ideal as a study or home office • Spacious living room with two fireplaces • Kitchen/dining room overlooking the rear garden • side passage with utility space and guest WC • Family bathroom upstairs • Large driveway with off-street parking • Potential to extend subject to planning • Excellent location near Raheny village and St. Anne’s Park • BER F Accommodation Entrance Hall 1.53m x 2.7m Entrance Hall 6.18m x 2.12m Living Room 7.94m x 3.67m Kitchen/Dining Room 2.36m x 5.01m Garage Conversion/Study 3.64m x 2.79m En-suite 1.17m x 2.79m Utility Room 1.86m x 0.92m WC Boiler Landing 2.48m x 2.49m Bedroom 1 4.52m x 3.4m Bedroom 2 3.29m x 3.4m Bedroom 3 2.94m x 2.49m Shower Room 1.75m x 2.49m Hot Press
The local area
The local area
Sold properties in this area
Stay informed with market trends
Local schools and transport

Learn more about what this area has to offer.
School Name | Distance | Pupils | |||
|---|---|---|---|---|---|
| School Name | Naíscoil Íde Raheny | Distance | 390m | Pupils | 307 |
| School Name | Scoil Aine Convent Senior | Distance | 440m | Pupils | 307 |
| School Name | Scoil Assaim Boys Seniors | Distance | 480m | Pupils | 313 |
School Name | Distance | Pupils | |||
|---|---|---|---|---|---|
| School Name | Springdale National School | Distance | 540m | Pupils | 207 |
| School Name | Killester Boys National School | Distance | 840m | Pupils | 292 |
| School Name | Scoil Neasáin | Distance | 920m | Pupils | 245 |
| School Name | St Brendans Boys National School | Distance | 1.0km | Pupils | 143 |
| School Name | St Malachy's Boys National School | Distance | 1.1km | Pupils | 123 |
| School Name | St Michael's House Special National School Foxfield | Distance | 1.1km | Pupils | 54 |
| School Name | Scoil Chaitriona Infants | Distance | 1.2km | Pupils | 194 |
School Name | Distance | Pupils | |||
|---|---|---|---|---|---|
| School Name | Manor House School | Distance | 730m | Pupils | 669 |
| School Name | St Paul's College | Distance | 830m | Pupils | 637 |
| School Name | St. Mary's Secondary School | Distance | 1.2km | Pupils | 319 |
School Name | Distance | Pupils | |||
|---|---|---|---|---|---|
| School Name | Mercy College Coolock | Distance | 1.3km | Pupils | 420 |
| School Name | Ardscoil La Salle | Distance | 1.5km | Pupils | 296 |
| School Name | Chanel College | Distance | 1.7km | Pupils | 466 |
| School Name | Donahies Community School | Distance | 1.8km | Pupils | 494 |
| School Name | Holy Faith Secondary School | Distance | 2.2km | Pupils | 665 |
| School Name | St. David's College | Distance | 2.3km | Pupils | 505 |
| School Name | Mount Temple Comprehensive School | Distance | 2.8km | Pupils | 899 |
Type | Distance | Stop | Route | Destination | Provider | ||||||
|---|---|---|---|---|---|---|---|---|---|---|---|
| Type | Bus | Distance | 70m | Stop | Wade's Avenue | Route | H2 | Destination | Abbey St Lower | Provider | Dublin Bus |
| Type | Bus | Distance | 70m | Stop | Wade's Avenue | Route | H3 | Destination | Abbey St Lower | Provider | Dublin Bus |
| Type | Bus | Distance | 70m | Stop | Wade's Avenue | Route | 6 | Destination | Abbey St Lower | Provider | Dublin Bus |
Type | Distance | Stop | Route | Destination | Provider | ||||||
|---|---|---|---|---|---|---|---|---|---|---|---|
| Type | Bus | Distance | 170m | Stop | Cill Eanna | Route | H3 | Destination | Howth Summit | Provider | Dublin Bus |
| Type | Bus | Distance | 170m | Stop | Cill Eanna | Route | H2 | Destination | Malahide | Provider | Dublin Bus |
| Type | Bus | Distance | 170m | Stop | Cill Eanna | Route | 6 | Destination | Howth Station | Provider | Dublin Bus |
| Type | Bus | Distance | 210m | Stop | Ennafort Park | Route | 6 | Destination | Howth Station | Provider | Dublin Bus |
| Type | Bus | Distance | 210m | Stop | Ennafort Park | Route | H2 | Destination | Malahide | Provider | Dublin Bus |
| Type | Bus | Distance | 210m | Stop | Ennafort Park | Route | H3 | Destination | Howth Summit | Provider | Dublin Bus |
| Type | Bus | Distance | 240m | Stop | Ennafort Park | Route | 6 | Destination | Abbey St Lower | Provider | Dublin Bus |
Your Mortgage and Insurance Tools
Check off the steps to purchase your new home
Use our Buying Checklist to guide you through the whole home-buying journey.
Budget calculator
Calculate how much you can borrow and what you'll need to save
A closer look
BER Details
BER No: 116989005
Energy Performance Indicator: 387.03 kWh/m2/yr
Statistics
- 24/09/2025Entered
- 7,376Property Views
- 12,023
Potential views if upgraded to a Daft Advantage Ad
Learn How
Similar properties
€585,000
70 St. Assams Road West, Raheny, Dublin 5, D05FT893 Bed · 2 Bath · Terrace€595,000
34 Ashcroft, Dublin 5, Raheny, Dublin 5, D05R5854 Bed · 2 Bath · End of Terrace€595,000
58 Brookwood Road, Artane, Dublin 5, D05V2H53 Bed · 1 Bath · Terrace€595,000
7 Rosemount Avenue, Artane, Co. Dublin, D05VK533 Bed · 1 Bath · Terrace
€595,000
81 Seapark Drive, Clontarf, Dublin 3, D03D3753 Bed · 2 Bath · End of Terrace€595,000
14 Danieli Drive, Artane, Dublin 5, D05KH333 Bed · 1 Bath · Semi-D€599,999
13A Grangemore Drive, Donaghmede, Dublin 13, D13H9TX5 Bed · 6 Bath · Semi-D€600,000
9 Elmfield Close, Clare Hall, Donaghmede, Dublin 13, D13Y7N04 Bed · 2 Bath · Detached€625,000
43 Malahide Road, Artane, Dublin 5, D05KR254 Bed · 2 Bath · Semi-D€640,000
124 Ennafort Road, Dublin 5, Raheny, Dublin 5, D05X7383 Bed · 1 Bath · Semi-D€650,000
37 Clontarf Park, Clontarf, Dublin 3, D03T2833 Bed · 1 Bath · Terrace
Daft ID: 16299549

