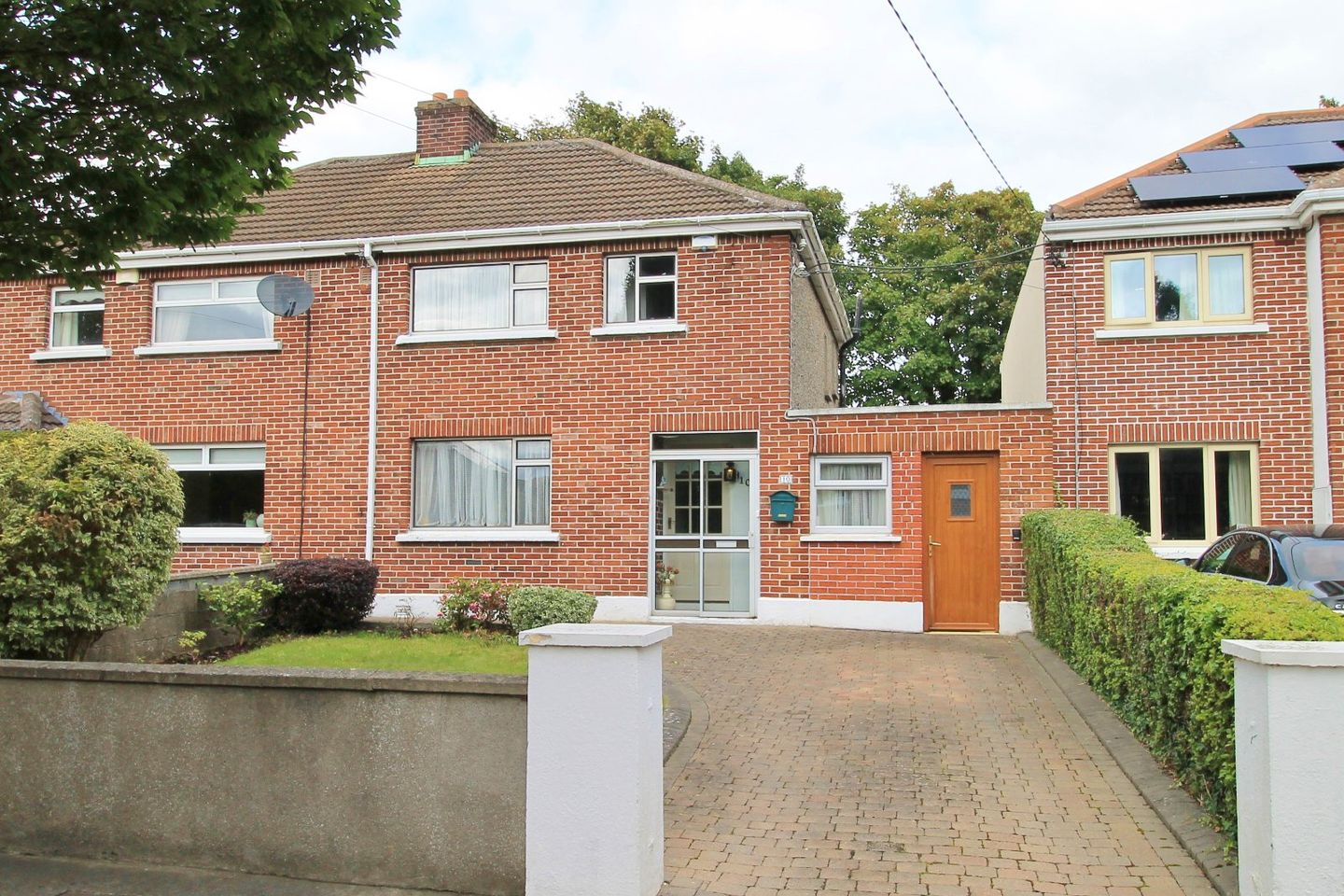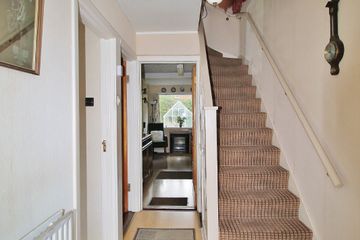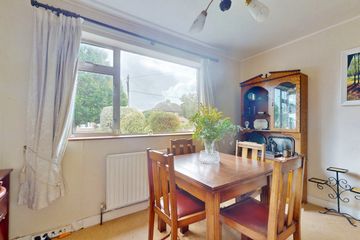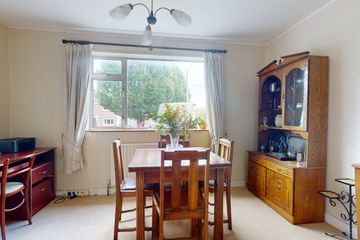



10 Oakley Park, Clontarf, Dublin 3, D03E840
€675,000
- Price per m²:€6,307
- Estimated Stamp Duty:€6,750
- Selling Type:By Private Treaty
- BER No:118739838
- Energy Performance:423.48 kWh/m2/yr
About this property
Highlights
- Quiet cul de sac location of family homes
- Off street parking to the front
- Mature and private rear garden
- Huge scope to further extend to both side and rear (s.p.p.)
- Attractive red-brick facade
Description
Three-Bedroom Semi-Detached Family Home with Exceptional Potential DNG are delighted to represent the sale of 10 Oakley Park, Clontarf. Located in a highly sought-after cul-de-sac just off Vernon Avenue, No. 10 is a spacious three-bedroom semi-detached home offering an exceptional opportunity to modernise and create a bespoke family residence in the heart of Clontarf. Extending to approximately 107 sq. m., the property enjoys a private rear garden bordered by mature trees, providing a peaceful and secluded outdoor space – perfect for family living and entertaining. Internally, the accommodation comprises an entrance hallway with a boot room and guest wc off it, a front dining room, a large rear living room, a separate breakfast room, and a kitchen with access to the attached garage. Upstairs, there are three generous bedrooms and a family bathroom. Although in need of modernisation, the home offers excellent scope to extend and reconfigure (subject to planning permission), allowing the discerning buyer to tailor the property to their own taste and requirements. Oakley Park is a highly sought after family home development conveniently located just off Vernon Avenue and within a short stroll of all local amenities. Vernon Avenue provides for a great selection of shops, Nolans supermarket, bars, restaurants, cafes, boutiques. Dollymount Strand, St. Anne’s Park and The Bull Island Nature Reserve are all within a short stroll whilst Dublin City Centre, the IFSC and Eastpoint Business Park are also within a short commute of this location. Porch Entrance Hallway 1.90m x 3.0m. Laminate wood flooring, understairs storage. Front Dining Room 2.69m x 3.92m. Carpeted, glass panelled sliding doors to living room. Living Room 3.3m x 4.28m. Carpeted, feature fireplace (gas inset). Breakfast Room 2.24m x 5.08m. Laminate wood flooring, storage closet, roller door to the kitchen. Kitchen 2.2m x 4.31m. Linoleum flooring, built in kitchen units with tiled splashback, door to rear garden and garage. Boot Room 1.27m x 1.57m. Tiled floor. Guest WC 1.27m x 1.18m. Tiled floor and walls, WC, WHB. Landing 1.61m x 1.77m. Carpeted. Bedroom 1 3.65m x 4.08m. Carpeted, built in wardrobes and WHB, hot-press closet. Bedroom 2 2.21m x 3.5m. Carpeted, built in wardrobes and WHB. Bedroom 3 2.21m x 3.26m. Carpeted, built in wardrobes. Bathroom 1.65m x 1.8m. Fully tiled, WC, WHB, corner shower. Side garage In use as storage with door to the front garden.
The local area
The local area
Sold properties in this area
Stay informed with market trends
Local schools and transport

Learn more about what this area has to offer.
School Name | Distance | Pupils | |||
|---|---|---|---|---|---|
| School Name | Belgrove Senior Girls School | Distance | 400m | Pupils | 408 |
| School Name | Central Remedial Clinic | Distance | 410m | Pupils | 83 |
| School Name | Belgrove Junior Boys School | Distance | 410m | Pupils | 310 |
School Name | Distance | Pupils | |||
|---|---|---|---|---|---|
| School Name | Belgrove Senior Boys' School | Distance | 420m | Pupils | 318 |
| School Name | Belgrove Infant Girls' School | Distance | 440m | Pupils | 203 |
| School Name | Greenlanes National School | Distance | 480m | Pupils | 281 |
| School Name | Killester Boys National School | Distance | 860m | Pupils | 292 |
| School Name | St Brigid's Girls National School Killester | Distance | 1.4km | Pupils | 383 |
| School Name | Scoil Chiaráin Cbs | Distance | 1.5km | Pupils | 159 |
| School Name | Our Lady Of Consolation National School | Distance | 1.6km | Pupils | 308 |
School Name | Distance | Pupils | |||
|---|---|---|---|---|---|
| School Name | St Paul's College | Distance | 700m | Pupils | 637 |
| School Name | Holy Faith Secondary School | Distance | 770m | Pupils | 665 |
| School Name | St. Mary's Secondary School | Distance | 1.4km | Pupils | 319 |
School Name | Distance | Pupils | |||
|---|---|---|---|---|---|
| School Name | Mount Temple Comprehensive School | Distance | 1.8km | Pupils | 899 |
| School Name | Manor House School | Distance | 2.0km | Pupils | 669 |
| School Name | St. David's College | Distance | 2.1km | Pupils | 505 |
| School Name | Mercy College Coolock | Distance | 2.1km | Pupils | 420 |
| School Name | Ardscoil Ris | Distance | 2.1km | Pupils | 560 |
| School Name | Marino College | Distance | 2.4km | Pupils | 277 |
| School Name | Chanel College | Distance | 2.4km | Pupils | 466 |
Type | Distance | Stop | Route | Destination | Provider | ||||||
|---|---|---|---|---|---|---|---|---|---|---|---|
| Type | Bus | Distance | 130m | Stop | Vernon Avenue | Route | 104 | Destination | Dcu Helix | Provider | Go-ahead Ireland |
| Type | Bus | Distance | 140m | Stop | Blackheath Court | Route | 104 | Destination | Dcu Helix | Provider | Go-ahead Ireland |
| Type | Bus | Distance | 140m | Stop | Blackheath Court | Route | 130 | Destination | Talbot Street | Provider | Dublin Bus |
Type | Distance | Stop | Route | Destination | Provider | ||||||
|---|---|---|---|---|---|---|---|---|---|---|---|
| Type | Bus | Distance | 140m | Stop | Blackheath Court | Route | 130 | Destination | Castle Ave | Provider | Dublin Bus |
| Type | Bus | Distance | 140m | Stop | Blackheath Court | Route | 104 | Destination | Clontarf Station | Provider | Go-ahead Ireland |
| Type | Bus | Distance | 260m | Stop | Vernon Avenue | Route | 104 | Destination | Clontarf Station | Provider | Go-ahead Ireland |
| Type | Bus | Distance | 300m | Stop | Seafield Road West | Route | 130 | Destination | Talbot Street | Provider | Dublin Bus |
| Type | Bus | Distance | 310m | Stop | Seafield Road West | Route | 130 | Destination | Castle Ave | Provider | Dublin Bus |
| Type | Bus | Distance | 370m | Stop | Seafield Avenue | Route | 130 | Destination | Talbot Street | Provider | Dublin Bus |
| Type | Bus | Distance | 410m | Stop | Blackheath Park | Route | 130 | Destination | Castle Ave | Provider | Dublin Bus |
Your Mortgage and Insurance Tools
Check off the steps to purchase your new home
Use our Buying Checklist to guide you through the whole home-buying journey.
Budget calculator
Calculate how much you can borrow and what you'll need to save
A closer look
BER Details
BER No: 118739838
Energy Performance Indicator: 423.48 kWh/m2/yr
Ad performance
- Date listed13/10/2025
- Views6,714
- Potential views if upgraded to an Advantage Ad10,944
Similar properties
€625,000
33 The Grove, Bettyglen, Raheny, Dublin 5, D05RR963 Bed · 2 Bath · Terrace€625,000
27 Brian Terrace, Marino, Dublin 3, D03W6Y33 Bed · 2 Bath · End of Terrace€640,000
124 Ennafort Road, Dublin 5, Raheny, Dublin 5, D05X7383 Bed · 1 Bath · Semi-D€650,000
16 Annadale Crescent, Drumcondra, Dublin 9, D09E9T73 Bed · 1 Bath · End of Terrace
€650,000
41 Middle Third, Killester, Dublin 5, D05TD514 Bed · 2 Bath · Bungalow€675,000
35 Middle Third, Killester, Dublin 53 Bed · 2 Bath · Semi-D€675,000
11 Brookwood Lawn, Artane, Dublin 5, D05HH563 Bed · 1 Bath · Semi-D€675,000
177 Ashbrook, Clontarf, Dublin 3, D03V4K53 Bed · 2 Bath · Terrace€675,000
12 Brookwood Lawn, Artane, Dublin 5, D05AW983 Bed · 2 Bath · Semi-D€685,000
2 Brookwood Heights, Artane, Dublin 5, D05RW324 Bed · 2 Bath · Semi-D€695,000
1 Victoria Road, Clontarf, Clontarf, Dublin 3, D03F1P44 Bed · 1 Bath · Semi-D€695,000
45 Copeland Avenue, Dublin 3, Clontarf, Dublin 3, D03V9624 Bed · 1 Bath · Semi-D
Daft ID: 16101564

