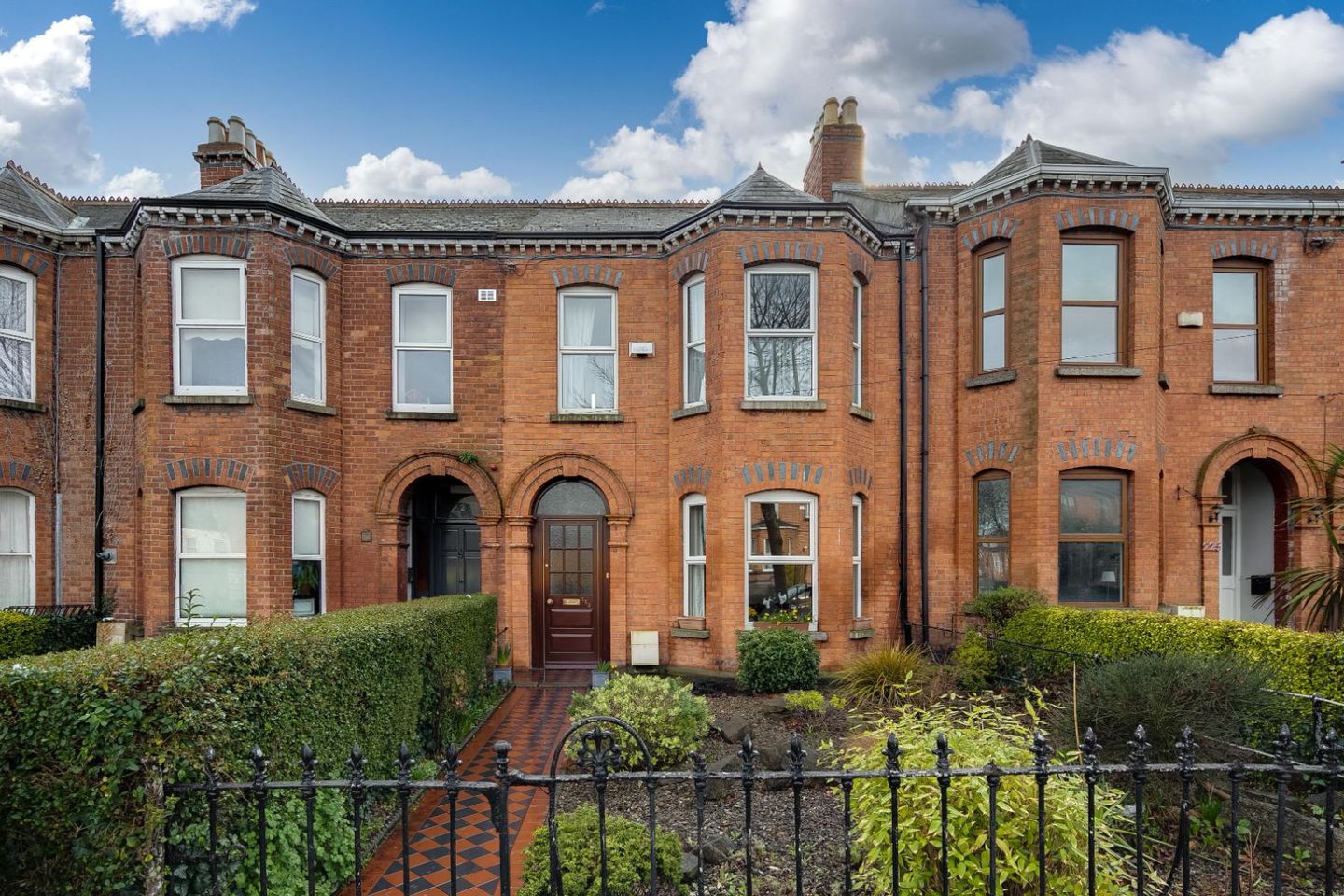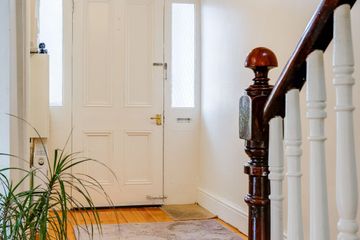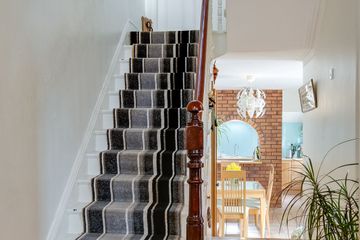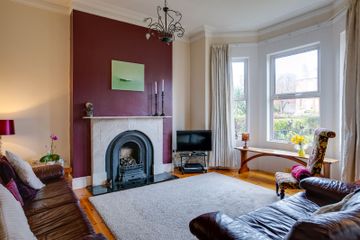




223 Clonliffe Road, Dublin 3, Drumcondra, Dublin 3, D03FK54
€750,000
- Price per m²:€5,769
- Estimated Stamp Duty:€7,500
- Selling Type:By Private Treaty
About this property
Description
MOVEHOME ESTATE AGENTS... are honoured to present this truly beautiful 3 bedroom 1 bathroom mid-terraced luxurious red bricked property that spans 130 m² / 1,399 ft² on four levels, located in an established part of Drumcondra and on the very edge of the city. No. 223 simply oozes great charm and appeal and is ideal for the growing family, as the condition throughout is 'turn key'. This spacious house provides bright and roomy accommodation which is further enhanced by a very private south facing rear garden area which enjoys off street parking and pedestrian access to the rear Lane. The captivating and stylishly presented interior, complimented with light colours and a beautiful blend of furnishings, provide a vibrant and contemporary feel to create an exceptional home of distinction, which combines enormous character and all the comforts one could wish for. The much anticipated release of this property to the market represents a rare and genuine opportunity to purchase a substantial period terraced family home in Drumcondra, and the care by the current owner results in the creation of a captivating and exemplary interior. The red-brick exterior with large windows and granite sills, lintels, and plinth give the viewer just a hint of the style and attention to detail that is on offer behind the welcoming front door. The accommodation comprises a large hallway leading on to the the generously proportioned reception room to the front with high ceilings, original flooring polished and restored, a prominent bay window and ornate coving. The living room to the front has a beautiful original fireplace as the main focal point and large windows offering natural light throughout the day. The second living room overlooks the rear garden and enjoys both an original fireplace and the original flooring. The hall flows on and leads to the light filled kitchen and breakfast room extension, which is located on the lower ground floor and is a generous addition to the original structure. The kitchen is fitted with a range of modern quality storage and offers ample space for the family to dine. On the first-floor return the first double bedroom sits with pride and enjoys an abundance of natural light due to the large double-glazed windows and its southerly orientation. Adjacent to this bedroom is a modern bathroom that has a power shower and modern facilities. On the first floor you will discover another two generous double bedrooms both with the original flooring and period fireplaces. These are beautiful spaces that enjoy all the comforts and conveniences one could wish for and the front main bedroom is flooded with natural light throughout the day. The house is in truly excellent condition throughout and the attics can be fully converted if more space is required. The rear low-maintenance south facing garden area enjoys complete privacy and is ideal for dining and relaxation and also benefits from a rear storeroom, pedestrian access to the rear Lane, also benefiting from an off-street parking space to the rear of the garden. This wonderful home was originally constructed around 1900 and is situated on this prominent road with all local amenities on your doorstep. Clonliffe Road is just a short walk to the heart of the City Centre where every conceivable amenity is at hand. Discreetly positioned within walking distance to the numerous shops, cafes, bars and restaurants Drumcondra Village and Dublin city has to offer. Easy access is enjoyed to the IFSC, East Point Business Park, Croke Park, Dublin Airport, Beaumont, Mater & Temple Street Hospitals, DCU and Trinity and the M1 & M50 motorways. The Three Arena, Irish Financial Services Centre, Docklands Development, National Convention Centre, East Point Business Park, and Westwood Fitness Centre are all within walking distance. Accommodation: GROUND FLOOR Entrance Hall 1.57 m x 6.69 m Living Room 3.66 m x 3.54 m Sitting Room 3.94 m x 4.38 m LOWER GROUND FLOOR Kitchen/Dining Room 3.10 m x 7.0 m FIRST FLOOR RETURN Landing 1.95 m x 4.10 m Bedroom 3 3.0 m x 4.25 m Bathroom 1.85 m x 1.80 m FIRST FLOOR Landing - 3.58m x 1.77m Bedroom 3 - 3.80m x 3.58m Master Bedroom - 5.68m x 4.50m Total Floor Area 130 m² / 1,399 ft² **All information provided is to the best of our knowledge. The utmost of care and attention has been placed on providing factual and correct information. In certain cases, some information may have been provided by the vendor to ourselves. While every care is taken in preparing particulars the firm do not hold themselves responsible for mistakes, errors or inaccuracies in our online advertising and give each viewer the right to get a professional opinion on any concern they may have. Early viewing is essential to appreciate all this beautiful property has to offer and can be arranged with MOVEHOME ESTATE AGENTS ... on 01-8844690
Standard features
The local area
The local area
Sold properties in this area
Stay informed with market trends
Local schools and transport
Learn more about what this area has to offer.
School Name | Distance | Pupils | |||
|---|---|---|---|---|---|
| School Name | O'Connell Primary School | Distance | 560m | Pupils | 155 |
| School Name | Gardiner Street Primary School | Distance | 580m | Pupils | 313 |
| School Name | Lindsay Glasnevin | Distance | 680m | Pupils | 93 |
School Name | Distance | Pupils | |||
|---|---|---|---|---|---|
| School Name | St Columba's Iona Road | Distance | 710m | Pupils | 371 |
| School Name | Temple Street Hospital School | Distance | 790m | Pupils | 69 |
| School Name | Drumcondra National School | Distance | 810m | Pupils | 70 |
| School Name | North William St Girls | Distance | 820m | Pupils | 212 |
| School Name | St Vincent's Boys School | Distance | 840m | Pupils | 89 |
| School Name | St Patricks N School | Distance | 850m | Pupils | 455 |
| School Name | An Taonad Reamhscoil | Distance | 910m | Pupils | 93 |
School Name | Distance | Pupils | |||
|---|---|---|---|---|---|
| School Name | O'Connell School | Distance | 580m | Pupils | 215 |
| School Name | Belvedere College S.j | Distance | 940m | Pupils | 1004 |
| School Name | Rosmini Community School | Distance | 1.1km | Pupils | 111 |
School Name | Distance | Pupils | |||
|---|---|---|---|---|---|
| School Name | Larkin Community College | Distance | 1.2km | Pupils | 414 |
| School Name | Dominican College Griffith Avenue. | Distance | 1.3km | Pupils | 807 |
| School Name | Scoil Chaitríona | Distance | 1.4km | Pupils | 523 |
| School Name | St Vincents Secondary School | Distance | 1.4km | Pupils | 409 |
| School Name | St. Joseph's Secondary School | Distance | 1.5km | Pupils | 263 |
| School Name | Mount Carmel Secondary School | Distance | 1.5km | Pupils | 398 |
| School Name | Marino College | Distance | 1.6km | Pupils | 277 |
Type | Distance | Stop | Route | Destination | Provider | ||||||
|---|---|---|---|---|---|---|---|---|---|---|---|
| Type | Bus | Distance | 190m | Stop | Archbishop's House | Route | 16 | Destination | O'Connell Street | Provider | Dublin Bus |
| Type | Bus | Distance | 190m | Stop | Archbishop's House | Route | 41c | Destination | Abbey St | Provider | Dublin Bus |
| Type | Bus | Distance | 190m | Stop | Archbishop's House | Route | 980b | Destination | Nassau Street | Provider | Collins Coaches |
Type | Distance | Stop | Route | Destination | Provider | ||||||
|---|---|---|---|---|---|---|---|---|---|---|---|
| Type | Bus | Distance | 190m | Stop | Archbishop's House | Route | 910 | Destination | Cathal Brugha Street | Provider | Matthews Coach Hire |
| Type | Bus | Distance | 190m | Stop | Archbishop's House | Route | 16d | Destination | Ballinteer | Provider | Dublin Bus |
| Type | Bus | Distance | 190m | Stop | Archbishop's House | Route | 33 | Destination | Abbey St | Provider | Dublin Bus |
| Type | Bus | Distance | 190m | Stop | Archbishop's House | Route | 41d | Destination | Abbey St | Provider | Dublin Bus |
| Type | Bus | Distance | 190m | Stop | Archbishop's House | Route | 16 | Destination | Ballinteer | Provider | Dublin Bus |
| Type | Bus | Distance | 190m | Stop | Archbishop's House | Route | 740a | Destination | Gorey | Provider | Wexford Bus |
| Type | Bus | Distance | 190m | Stop | Archbishop's House | Route | 700 | Destination | Leopardstown | Provider | Aircoach |
Your Mortgage and Insurance Tools
Check off the steps to purchase your new home
Use our Buying Checklist to guide you through the whole home-buying journey.
Budget calculator
Calculate how much you can borrow and what you'll need to save
BER Details
Statistics
- 25/09/2025Entered
- 12,893Property Views
Similar properties
€675,000
67 Philipsburgh Avenue, Fairview, Dublin 3, D03Y5V93 Bed · 2 Bath · Terrace€675,000
42 Fitzroy Avenue, Drumcondra, Dublin 3, D03ER224 Bed · 1 Bath · Semi-D€675,000
3 Leslie's Buildings, Phibsborough, Dublin 7, D07H3363 Bed · 2 Bath · Terrace€685,000
255 Swords Road, Dublin 9, Santry, Dublin 9, D09RK314 Bed · 2 Bath · Semi-D
€695,000
Glenmore, 24 Hollybank Road, Drumcondra, Dublin 9, D09E2C04 Bed · 3 Bath · Terrace€695,000
55 Griffith Avenue, Dublin 9, Marino, Dublin 3, D09X9E23 Bed · 2 Bath · Terrace€695,000
19 Iveleary Road, Whitehall, Dublin 9, D09RH743 Bed · 3 Bath · Terrace€695,000
258 Collins Avenue, Whitehall, Dublin 9, D09W0V94 Bed · 2 Bath · Semi-D€700,000
43 Clare Road, Drumcondra, Dublin 9, D09V8W54 Bed · 2 Bath · End of Terrace€745,000
3 Bed Townhouse, Daneswell Place, Daneswell Place, Glasnevin, Dublin 113 Bed · 2 Bath · Duplex€745,000
House Type 1, Daneswell Place, Daneswell Place, Glasnevin, Dublin 9, Glasnevin, Dublin 113 Bed · 2 Bath · Duplex€745,000
Loyola,110 Botanic Road, Glasnevin, Dublin 9, D09H4X96 Bed · 2 Bath · Terrace
Daft ID: 16222802

