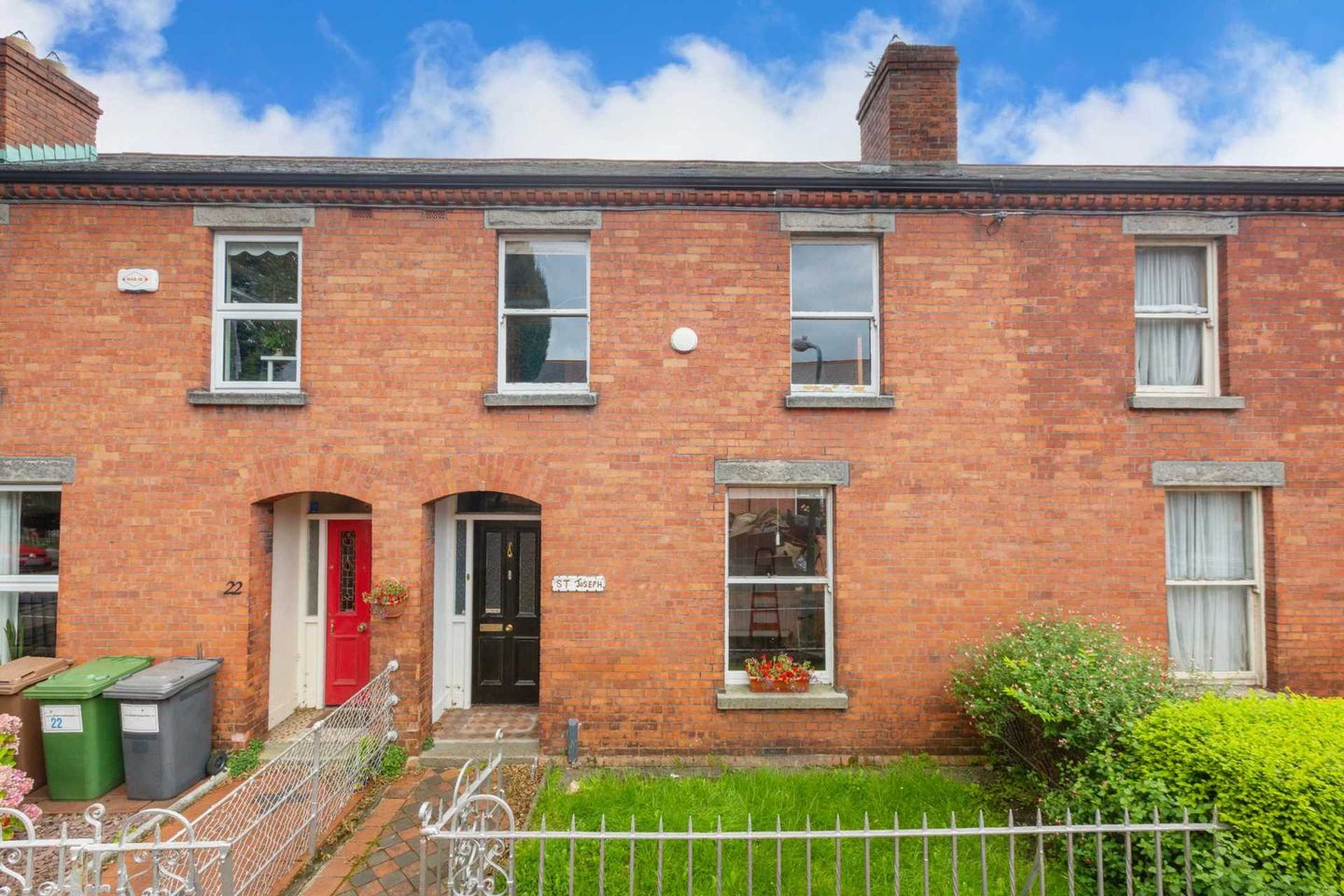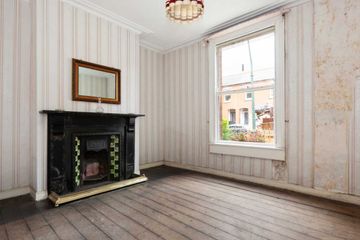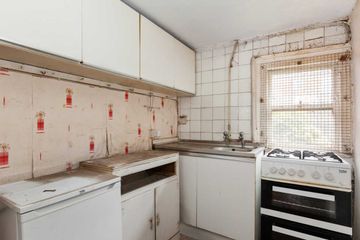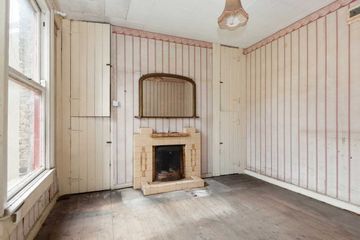


+8

12
24 Norfolk Road, Phibsborough, Dublin 7, D07Y132
€525,000
SALE AGREED3 Bed
1 Bath
97 m²
Terrace
Description
- Sale Type: For Sale by Private Treaty
- Overall Floor Area: 97 m²
Mason Estates are delighted to present this fine red brick mid terrace home situated in this quiet cul-de-sac in the heart of Dublin 7.
Accommodation briefly consists of an entrance hall leading to a livingroom, diningroom and kitchen. Upstairs on the return there is a bathroom and there are 3 bedrooms on the first floor. Total size approximately 97 sq.m.
No. 24 still retains many period features including original timber flooring, ceiling coving, centre rose and fireplaces.
The location is second to none with every amenity on its doorstep including shops, cafes, schools and transport links including the Cross City Luas Line.
TOTAL FLOOR AREA:
c. 97 sq.m.
GENERAL POINTS, SERVICED & UTILITIES:
- BER is G and the BER number is 116752643.
- No central heating.
- Single glazed timber windows.
- South facing rear garden with pedestrian access onto shared laneway.
VIEWING:
By appointment with Mason Estates Phibsboro
01 8304000
AGENT HANDLING SALE:
Siobhan Foley MSCSI RICS
Accommodation
ENTRANCE HALL:
With original timber floor, ceiling coving, centre rose and understairs storage.
LIVINGROOM: 4.1m x 3.7m
Front reception room with ceiling coving and centre rose. Marble fireplace to open fire with tiled hearth and tiled inset. Original timber floor.
DININGROOM: 3.5m x 3.3m
Rear reception room with tiled fireplace to open fire. Original timber floor. Hotpress and storage press.
KITCHEN: 2.7m x 1.9m
With some fitted presses and door to rear garden.
UPSTAIRS
RETURN
BATHROOM: 1.9m x 1.7m
With w.c., wash hand basin and cast iron bath.
FIRST FLOOR
BEDROOM 1: 3.7m x 3.2m
Double bedroom to the front of the property with cast iron fireplace and timber floor.
BEDROOM 2: 3.8m x 3.6m (max. measurement)
Double bedroom to the rear with castiron fireplace.
BEDROOM 3: 3.7m x 2.2m
Front bedroom with timber floor.
OUTSIDE:
Small railed garden to the front with on street residential disk parking. South facing private walled rear garden which is approximately 15 meters in length and has pedestrian access onto a shared laneway.
Note:
Please note we have not tested any apparatus, fixtures, fittings, or services. Interested parties must undertake their own investigation into the working order of these items. All measurements are approximate and photographs provided for guidance only. Property Reference :MEST10001881
DIRECTIONS:
Coming from the City Centre out through Doyle`s Corner. Go past the Shopping Centre and take the left hand turn onto Connaught Street. Take the next left onto St. Peters Road and the first right brings you onto Norfolk Road. No. 24 is on the left hand side

Can you buy this property?
Use our calculator to find out your budget including how much you can borrow and how much you need to save
Property Features
- Mid terrace red brick property in quiet cul-de-sac.
- South facing rear garden.
- Original period features.
- Within a stroll of many amenities including the City Centre Phoenix Park Grangegorman DIT and al
Map
Map
Local AreaNEW

Learn more about what this area has to offer.
School Name | Distance | Pupils | |||
|---|---|---|---|---|---|
| School Name | St Peter's National School | Distance | 130m | Pupils | 430 |
| School Name | Christ The King Boys National School | Distance | 490m | Pupils | 103 |
| School Name | Christ The King Senior School | Distance | 530m | Pupils | 87 |
School Name | Distance | Pupils | |||
|---|---|---|---|---|---|
| School Name | Christ The King Junior Girls School | Distance | 570m | Pupils | 43 |
| School Name | St. Vincent's Primary School | Distance | 610m | Pupils | 249 |
| School Name | Gaelscoil Bharra | Distance | 790m | Pupils | 214 |
| School Name | Lindsay Glasnevin | Distance | 930m | Pupils | 90 |
| School Name | Dublin 7 Educate Together | Distance | 930m | Pupils | 466 |
| School Name | St Columba's Iona Road | Distance | 1.1km | Pupils | 370 |
| School Name | Stanhope Street Primary School | Distance | 1.1km | Pupils | 363 |
School Name | Distance | Pupils | |||
|---|---|---|---|---|---|
| School Name | St Vincents Secondary School | Distance | 680m | Pupils | 399 |
| School Name | St Josephs Secondary School | Distance | 1.1km | Pupils | 239 |
| School Name | Cabra Community College | Distance | 1.3km | Pupils | 217 |
School Name | Distance | Pupils | |||
|---|---|---|---|---|---|
| School Name | Belvedere College S.j | Distance | 1.3km | Pupils | 1003 |
| School Name | The Brunner | Distance | 1.3km | Pupils | 219 |
| School Name | Mount Carmel Secondary School | Distance | 1.3km | Pupils | 399 |
| School Name | Coláiste Mhuire | Distance | 1.5km | Pupils | 253 |
| School Name | St Mary's Secondary School | Distance | 1.6km | Pupils | 832 |
| School Name | Scoil Chaitríona | Distance | 1.7km | Pupils | 508 |
| School Name | St Declan's College | Distance | 1.7km | Pupils | 664 |
Type | Distance | Stop | Route | Destination | Provider | ||||||
|---|---|---|---|---|---|---|---|---|---|---|---|
| Type | Bus | Distance | 210m | Stop | Dalymount | Route | 38b | Destination | Damastown | Provider | Dublin Bus |
| Type | Bus | Distance | 210m | Stop | Dalymount | Route | 111 | Destination | Kildalkey | Provider | Bus Éireann |
| Type | Bus | Distance | 210m | Stop | Dalymount | Route | 109 | Destination | Dunshaughlin | Provider | Bus Éireann |
Type | Distance | Stop | Route | Destination | Provider | ||||||
|---|---|---|---|---|---|---|---|---|---|---|---|
| Type | Bus | Distance | 210m | Stop | Dalymount | Route | 109 | Destination | Kells | Provider | Bus Éireann |
| Type | Bus | Distance | 210m | Stop | Dalymount | Route | 38 | Destination | Damastown | Provider | Dublin Bus |
| Type | Bus | Distance | 210m | Stop | Dalymount | Route | 38d | Destination | Damastown | Provider | Dublin Bus |
| Type | Bus | Distance | 210m | Stop | Dalymount | Route | 70n | Destination | Tyrrelstown | Provider | Nitelink, Dublin Bus |
| Type | Bus | Distance | 210m | Stop | Dalymount | Route | 109b | Destination | Trim | Provider | Bus Éireann |
| Type | Bus | Distance | 210m | Stop | Dalymount | Route | 111 | Destination | Athboy | Provider | Bus Éireann |
| Type | Bus | Distance | 210m | Stop | Dalymount | Route | 38a | Destination | Damastown | Provider | Dublin Bus |
BER Details

BER No: 116752643
Energy Performance Indicator: 984.2 kWh/m2/yr
Statistics
12/04/2024
Entered/Renewed
12,850
Property Views
Check off the steps to purchase your new home
Use our Buying Checklist to guide you through the whole home-buying journey.

Similar properties
€475,000
85 Tolka Road, Drumcondra, Dublin 3, D03XD513 Bed · 1 Bath · End of Terrace€475,000
90 Newgrange Road, Cabra, Dublin 7, D07W3Y83 Bed · 2 Bath · Terrace€475,000
292 North Circular Road, North Circular Road, Dublin 7, D07DK164 Bed · 1 Bath · Bungalow€480,000
6 Whitworth Parade, Drumcondra, Dublin 9, D09K7Y03 Bed · 1 Bath · Semi-D
€495,000
29 Foster Terrace, Drumcondra, Dublin 3, D03F8513 Bed · 2 Bath · End of Terrace€495,000
1 St Alphonsus Avenue, Drumcondra, Dublin 9, D09FH723 Bed · 1 Bath · Detached€495,000
100 Walsh Road, Drumcondra, Drumcondra, Dublin 9, D09F8N93 Bed · 2 Bath · Terrace€510,000
107 ratoath road , Cabra, Dublin 73 Bed · 3 Bath · Terrace€525,000
43 Caragh Road, North Circular Road, Cabra, Dublin 73 Bed · 1 Bath · Terrace€525,000
51 Glengarriff Parade, Phibsborough, Dublin 7, D07VCF65 Bed · 4 Bath · Terrace€525,000
Apartment 7, Emmet Place Apartments, Dublin 8, D08F4376 Bed · 2 Bath · Apartment€545,000
63 Dalcassian Downs, Glasnevin, Dublin 11, D11K7N83 Bed · 2 Bath · Terrace
Daft ID: 117593208


Siobhan Foley
SALE AGREEDThinking of selling?
Ask your agent for an Advantage Ad
- • Top of Search Results with Bigger Photos
- • More Buyers
- • Best Price

Home Insurance
Quick quote estimator
