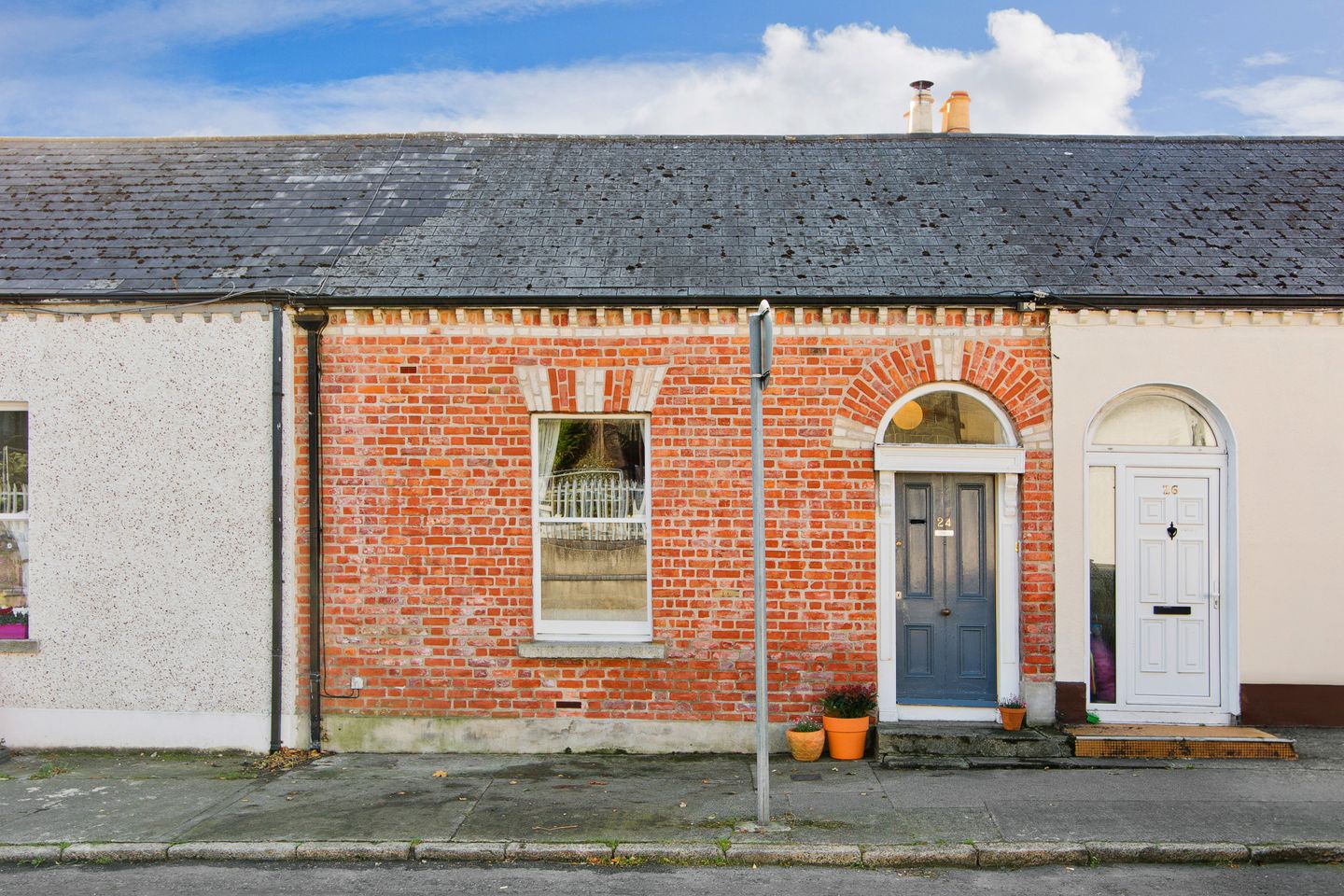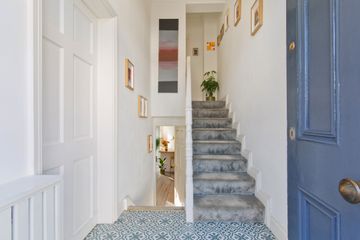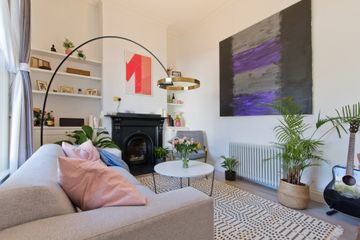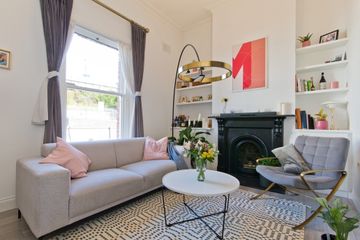



24 St Anne's Road, Drumcondra, Dublin 9, D09H6Y2
€595,000
- Estimated Stamp Duty:€5,950
- Selling Type:By Private Treaty
- BER No:110910684
- Energy Performance:186.83 kWh/m2/yr
About this property
Highlights
- Beautifully refurbished period home
- Many original features
- South facing rear garden
- Peaceful location off Lower Drumcondra Road
- On street disc parking
Description
Behind the pretty red brick exterior lies a surprisingly spacious and fully refurbished period residence with an interior that blends original features with crisp modern décor. Refurbished in 2019, the house offers light filled rooms and a perfect balance of reception rooms and bedroom accommodation. Many of the original features have been retained such as the original reception room fireplace and ceiling covings. High ceilings give the property a great sense of space. The location could not be more convenient with every amenity and the city centre on the doorstep. The accommodation comprises a hallway with beautiful tiled floor and high ceiling. The main living room is located on this level, this is a beautiful room with decorative period fireplace, ceiling covings and rose, a large window overlooks the quiet street to the front. Down a few steps, the living/ dining room is a large light filled space which captures the southerly light, the room has a Stanley solid fuel stove with brick surround as the focal point, there is plenty of space for a seating area and dining area with a great amount of fitted storage and views of the garden. An opening leads to a fabulous kitchen with an extensive range of fitted floor and wall units with Belfast sink and solid wooden counter tops. A larder unit provides plenty of extra storage. A food prep area doubles as a breakfast bar. To the rear there is a double bedroom with fitted storage. On the first floor there is a large double bedroom with fitted wardrobes and a modern family shower room. The rear garden is low maintenance, measures approx. 7m x 2m and offers valuable outside space. The sunny southerly aspect ensures plenty of light. The location is very convenient being within walking distance of the city centre and convenient to the numerous shops, cafes, bars and restaurants Drumcondra Village has to offer. The Botanic Gardens and Griffith Park are close by and provide beautiful open green areas. The newly opened Dublin Greenway is only a short walk away and will provide a direct cycling route to Grand Canal Dock. Dublin City University is within easy reach with a variety of good sports clubs, national and secondary schools locally. Commuting further afield is made very easy with the M50 Motorway, The M1 and Dublin Airport within a few minutes’ drive. The area is very well serviced by public transport, through the many bus routes which pass close by and Drumcondra Rail station nearby. If you would like a viewing of this property, please email us at Drumcondra@sherryfitz.ie or call the office directly on 018373737 to arrange an appointment. If you wish to place an offer, please visit www.sherryfitz.ie where you can register to make an offer on this property. Entrance Hall 3.3m x 1.7m. Entrance hallway with beautiful tiled floor, high ceiling with covings. Living Room 3.3m x 3m. This is a lovely room to the front of the house, a large sash window allows light to flood in and the high ceiling gives a great sense of space. Original features include a decorative period fireplace with fitted shelving and storage in the alcoves, original ceiling covings and ceiling rose. Living/ Dining Area 4.6m x 3.1m. Down a few steps, the living/ dining area has a reclaimed brick chimney with Stanley solid fuel stove, wood effect tiled floor and a terrific amount of fitted storage and shelving. There is plenty of space for a seating area and a dining area which overlooks the rear garden. An opening leads to the kitchen. Kitchen 3.1m x 2.8m. The kitchen is a fabulous light filled space with a range of fitted floor and wall units with a larder unit offering a great amount of extra storage. The worktops are solid timber with a Belfast sink and tiled splashback. There is a breakfast bar which divides the space between the kitchen and living area. A range of integrated appliances includes a dishwasher and washing machine. French doors lead to the garden. Bedroom 1 3.1m x 2.8m. Located on the first floor, this is a large double bedroom with an extensive range of fitted wardrobes and storage. Bedroom 2 3m x 2.7m. Double room with fitted storage. Shower Room 1.8m x 1.4m. Modern and very stylish suite with w.c, wash hand basin and double shower. The shower room is fully tiled.
The local area
The local area
Sold properties in this area
Stay informed with market trends
Local schools and transport
Learn more about what this area has to offer.
School Name | Distance | Pupils | |||
|---|---|---|---|---|---|
| School Name | Lindsay Glasnevin | Distance | 370m | Pupils | 93 |
| School Name | St Columba's Iona Road | Distance | 470m | Pupils | 371 |
| School Name | Gardiner Street Primary School | Distance | 550m | Pupils | 313 |
School Name | Distance | Pupils | |||
|---|---|---|---|---|---|
| School Name | Temple Street Hospital School | Distance | 640m | Pupils | 69 |
| School Name | O'Connell Primary School | Distance | 780m | Pupils | 155 |
| School Name | St Patricks N School | Distance | 810m | Pupils | 455 |
| School Name | Drumcondra National School | Distance | 980m | Pupils | 70 |
| School Name | Paradise Place Etns | Distance | 1.0km | Pupils | 237 |
| School Name | An Taonad Reamhscoil | Distance | 1.1km | Pupils | 93 |
| School Name | Gaelscoil Cholásite Mhuire | Distance | 1.1km | Pupils | 161 |
School Name | Distance | Pupils | |||
|---|---|---|---|---|---|
| School Name | O'Connell School | Distance | 810m | Pupils | 215 |
| School Name | Belvedere College S.j | Distance | 850m | Pupils | 1004 |
| School Name | St Vincents Secondary School | Distance | 1.1km | Pupils | 409 |
School Name | Distance | Pupils | |||
|---|---|---|---|---|---|
| School Name | Larkin Community College | Distance | 1.2km | Pupils | 414 |
| School Name | Scoil Chaitríona | Distance | 1.3km | Pupils | 523 |
| School Name | Mount Carmel Secondary School | Distance | 1.3km | Pupils | 398 |
| School Name | Rosmini Community School | Distance | 1.4km | Pupils | 111 |
| School Name | Dominican College Griffith Avenue. | Distance | 1.4km | Pupils | 807 |
| School Name | St Mary's Secondary School | Distance | 1.7km | Pupils | 836 |
| School Name | The Brunner | Distance | 1.7km | Pupils | 219 |
Type | Distance | Stop | Route | Destination | Provider | ||||||
|---|---|---|---|---|---|---|---|---|---|---|---|
| Type | Rail | Distance | 100m | Stop | Drumcondra | Route | Rail | Destination | Longford | Provider | Irish Rail |
| Type | Rail | Distance | 100m | Stop | Drumcondra | Route | Rail | Destination | Dublin Connolly | Provider | Irish Rail |
| Type | Rail | Distance | 100m | Stop | Drumcondra | Route | Rail | Destination | Bray (daly) | Provider | Irish Rail |
Type | Distance | Stop | Route | Destination | Provider | ||||||
|---|---|---|---|---|---|---|---|---|---|---|---|
| Type | Rail | Distance | 100m | Stop | Drumcondra | Route | Rail | Destination | Sligo (macdiarmada) | Provider | Irish Rail |
| Type | Rail | Distance | 100m | Stop | Drumcondra | Route | Commuter | Destination | Hazelhatch And Celbridge | Provider | Irish Rail |
| Type | Rail | Distance | 100m | Stop | Drumcondra | Route | Rail | Destination | Dublin Pearse | Provider | Irish Rail |
| Type | Rail | Distance | 100m | Stop | Drumcondra | Route | Rail | Destination | Dun Laoghaire (mallin) | Provider | Irish Rail |
| Type | Rail | Distance | 100m | Stop | Drumcondra | Route | Rail | Destination | Mullingar | Provider | Irish Rail |
| Type | Rail | Distance | 100m | Stop | Drumcondra | Route | Rail | Destination | Maynooth | Provider | Irish Rail |
| Type | Rail | Distance | 100m | Stop | Drumcondra | Route | Commuter | Destination | Dublin Connolly | Provider | Irish Rail |
Your Mortgage and Insurance Tools
Check off the steps to purchase your new home
Use our Buying Checklist to guide you through the whole home-buying journey.
Budget calculator
Calculate how much you can borrow and what you'll need to save
BER Details
BER No: 110910684
Energy Performance Indicator: 186.83 kWh/m2/yr
Statistics
- 22/10/2025Entered
- 16,294Property Views
Similar properties
€545,000
24 Carleton Road, Marino, Dublin 3, D03TX433 Bed · 1 Bath · House€545,000
114a Glasnamana Road, Glasnevin, Dublin 11, D11RK643 Bed · 2 Bath · Bungalow€545,000
29 St. Anne's Road, Drumcondra, Dublin 9, D09W5Y33 Bed · 1 Bath · Terrace€545,000
6 Joyce Road, Drumcondra, Dublin 9, D09F8A02 Bed · 2 Bath · Terrace
€549,000
102 Elm Mount, Beaumont, Dublin 9, D09W2673 Bed · 1 Bath · Semi-D€550,000
111 Iveragh Road, Dublin 9, Whitehall, Dublin 9, D09FF103 Bed · 1 Bath · Semi-D€550,000
33 Cadogan Road, Dublin 3, Fairview, Dublin 3, D03X4V85 Bed · 3 Bath · Terrace€550,000
2a Albert College Grove, Glasnevin, Dublin 9, D09F8P33 Bed · 2 Bath · Detached€550,000
139 Iveragh Road, Whitehall, Whitehall, Dublin 9, D09EW733 Bed · 1 Bath · Semi-D€550,000
21 Rathlin Road, Drumcondra, Dublin 9, D09KD233 Bed · 2 Bath · Terrace€550,000
7 David Park, Whitworth Road, Drumcondra, Dublin 9, D09H2X82 Bed · 1 Bath · Terrace€745,000
3 Bed Townhouse, Daneswell Place, Daneswell Place, Glasnevin, Dublin 113 Bed · 2 Bath · Duplex
Daft ID: 15868635

