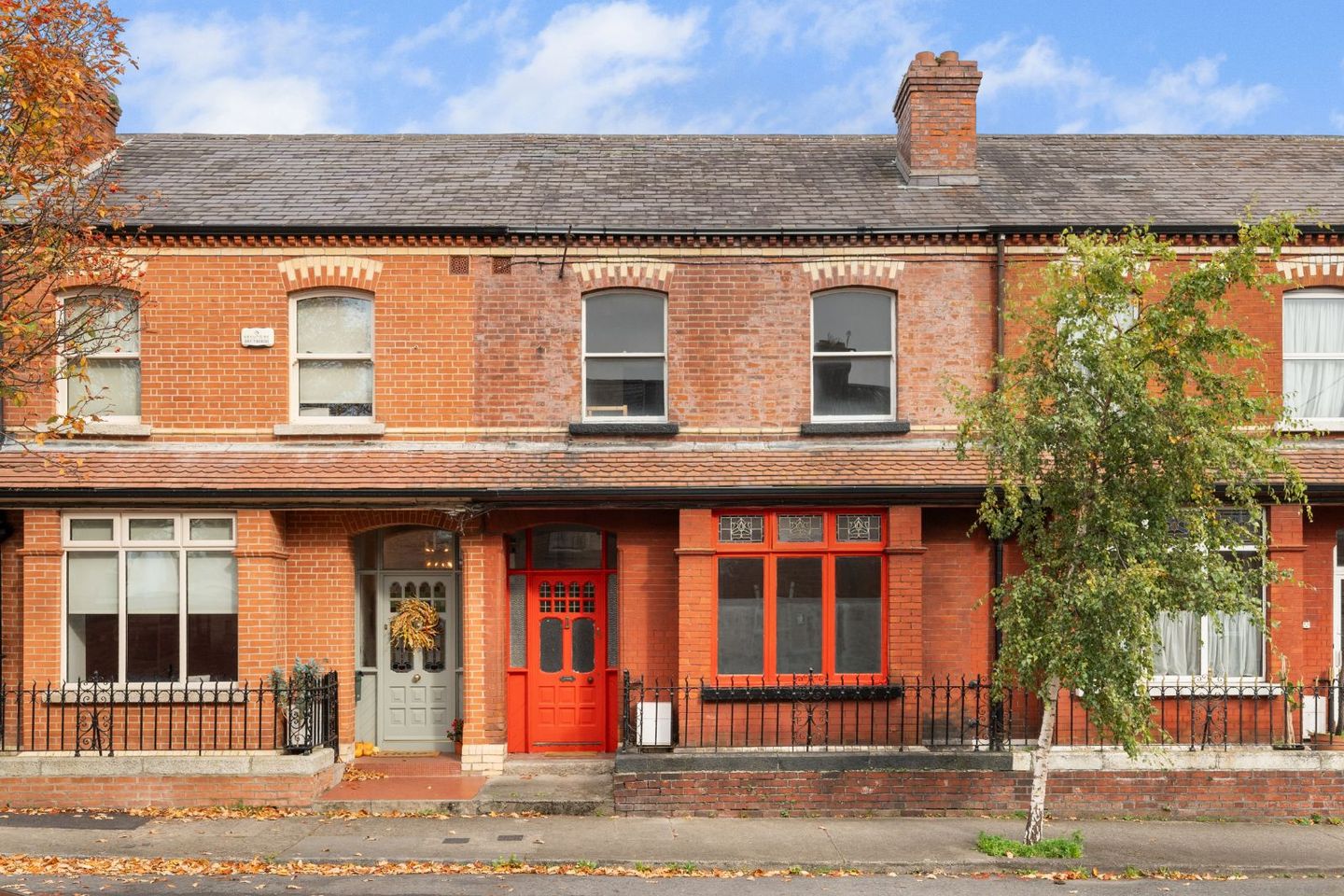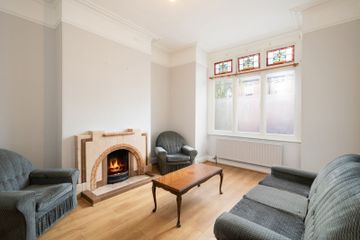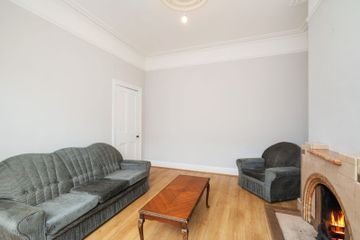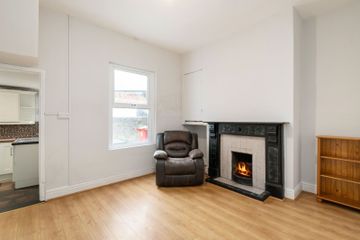



29 St. Anne's Road, Drumcondra, Dublin 9, D09W5Y3
€545,000
- Price per m²:€5,677
- Estimated Stamp Duty:€5,450
- Selling Type:By Private Treaty
About this property
Description
***NOT OVERLOOKED TO THE REAR / EDWARDIAN PERIOD PROPERTY / REDBRICK / ORIGINAL FEATURES THROUGHOUT / REAR LANE ACCESS*** KELLY BRADSHAW DALTON are honoured to present to the market 29 St. Anne’s Road, a truly exceptional and rarely available red brick period residence, discreetly nestled in the heart of one of Dublin’s most historic and sought after neighbourhoods. Tucked away on a quiet, tree lined street in the highly desirable Iona area, this captivating home is a rare find. Built in 1907, it was purchased in 1920 by the current owner's grandfather and has remained in the same proud family ever since, passed down and lovingly cared for through three generations! No. 29 is steeped in heritage, carrying over a century of history within its walls. Homes of such character, calibre and provenance rarely come to market, this is truly a once in a generation opportunity. From the moment you arrive, the charm is undeniable. A striking red door with elegant glass inserts and intricate detailing opens to reveal a warm, gracious interior. The welcoming hallway, with its soaring ceilings, sets the tone for the scale and elegance that unfolds throughout. The accommodation is generous and well appointed, showcasing a wealth of beautifully preserved original features, stained-glass panes at the top of the bay window, exquisite ceiling cornicing and decorative fireplaces all speak to the craftsmanship of a bygone era. Two of the spacious upstairs bedrooms still boast their original cast iron fireplaces, delicate and ornate treasures that anchor the home to its past. Let’s explore! To the right, the formal living room exudes warmth and light, thanks to the beautiful box stained glass bay window. A true focal point, this standout feature floods the room with natural light and creates a perfect spot to sit and watch the world go by. The high ceilings and finely detailed architraves add to the elegance of this inviting space as does the beautiful fireplace. To the rear lies the formal dining room , ideal for those who love to entertain and gather with family and friends in style. Equally versatile, this room could also serve as a second living space, a refined home office, or a playspace for little ones. The kitchen, upgraded in 2010, is thoughtfully designed for modern living while still allowing the gentle whispers of history to echo through the space. It features ample floor and eye level units, generous preparation areas. From here, step out into the rear garden, a private urban oasis. Wonderfully secluded and not overlooked, the garden is a true retreat for al fresco dining, summer BBQs, or a quiet glass of wine at the end of a long day. Secure gated rear laneway access enhances convenience for bikes, bins, or shopping. Back inside, on the return, a large bathroom awaits. Fully tiled, it features a full size bath with overhead shower, hand basin and W.C. Upstairs, three excellent double bedrooms await on a bright and spacious landing. The two larger rooms delight with their beautiful original fireplaces, rare and refined details that will speak to those with an eye for timeless charm and historical resonance. Both sash windows on this level have had the frames and sash cords restored. Over the years, the home has been sensitively upgraded, balancing modern comfort with respect for its period character. In 2019, the property was completely rewired and a new boiler installed, ensuring energy efficiency and peace of mind. The roof was repaired in 2012, with the chimney reflashed and repointed and a protective watershield applied to the front façade. The house was drylined in 2010, enhancing thermal performance, while the restored upstairs sash windows (2008) preserve aesthetic beauty without compromise. Residents will also benefit from a rare city-centre luxury of three on-street parking permits! Just a two minute stroll from Drumcondra Train Station, the location of No. 29 is, quite simply, second to none. St. Anne’s Road enjoys a peaceful setting in the heart of Dublin 9, a neighbourhood that effortlessly blends quiet residential charm with the vibrant energy of city living. Drumcondra has evolved into one of Dublin’s most sought after urban villages, a trendy, thriving hub where community spirit meets contemporary lifestyle. From here, you’re moments away from the lush expanses of the National Botanic Gardens and Griffith Park, while the bustling streets of Drumcondra and Glasnevin offer a superb selection of independent cafés, artisan bakeries, stylish boutiques and much loved local restaurants. Whether it’s enjoying a relaxed drink with friends on a Saturday evening or strolling out for brunch with the family on a Sunday morning, you’re truly spoilt for choice. Everything your lifestyle demands, from leisure and dining to green spaces and excellent transport links, is right on your doorstep. For those commuting to the city centre, the IFSC, or East Point, transport links are superb. The M1, M50, and Dublin Airport are easily accessible, while top schools, DCU, St. Patrick’s Campus, and major hospitals including the Bon Secours and Mater are within easy reach. Features SECURE GATED REAR ACCESS STAINED GLASS BAY WINDOW COMPLETELY REWIRED UPSTAIRS SASH WINDOWS RESTORED DRY LINED UPSTAIRS Rooms Hall - 2.0m x 1.5m Drawing Room - 4.37m x 3.72m Dining Room - 4.24m x 3.74m Kitchen - 2.57m x 2.19m Utility Room - Landing - 4.4m x 1.83m Bedroom One - 3.84m x 3.39m Bedroom Two - 3.67m x 3.03m Bedroom Three - 3.67m x 2.19m Bathroom - 2.19m x 2.0m
The local area
The local area
Sold properties in this area
Stay informed with market trends
Local schools and transport

Learn more about what this area has to offer.
School Name | Distance | Pupils | |||
|---|---|---|---|---|---|
| School Name | Lindsay Glasnevin | Distance | 270m | Pupils | 93 |
| School Name | St Columba's Iona Road | Distance | 380m | Pupils | 371 |
| School Name | Gardiner Street Primary School | Distance | 630m | Pupils | 313 |
School Name | Distance | Pupils | |||
|---|---|---|---|---|---|
| School Name | Temple Street Hospital School | Distance | 670m | Pupils | 69 |
| School Name | St Patricks N School | Distance | 770m | Pupils | 455 |
| School Name | O'Connell Primary School | Distance | 890m | Pupils | 155 |
| School Name | St. Vincent's Primary School | Distance | 1.0km | Pupils | 253 |
| School Name | Drumcondra National School | Distance | 1.0km | Pupils | 70 |
| School Name | St Peter's National School | Distance | 1.0km | Pupils | 410 |
| School Name | Paradise Place Etns | Distance | 1.1km | Pupils | 237 |
School Name | Distance | Pupils | |||
|---|---|---|---|---|---|
| School Name | Belvedere College S.j | Distance | 890m | Pupils | 1004 |
| School Name | O'Connell School | Distance | 920m | Pupils | 215 |
| School Name | St Vincents Secondary School | Distance | 1.0km | Pupils | 409 |
School Name | Distance | Pupils | |||
|---|---|---|---|---|---|
| School Name | Scoil Chaitríona | Distance | 1.2km | Pupils | 523 |
| School Name | Larkin Community College | Distance | 1.3km | Pupils | 414 |
| School Name | Mount Carmel Secondary School | Distance | 1.4km | Pupils | 398 |
| School Name | Rosmini Community School | Distance | 1.4km | Pupils | 111 |
| School Name | Dominican College Griffith Avenue. | Distance | 1.4km | Pupils | 807 |
| School Name | St Mary's Secondary School | Distance | 1.6km | Pupils | 836 |
| School Name | The Brunner | Distance | 1.7km | Pupils | 219 |
Type | Distance | Stop | Route | Destination | Provider | ||||||
|---|---|---|---|---|---|---|---|---|---|---|---|
| Type | Bus | Distance | 160m | Stop | Saint Brigid's Road Lower | Route | 40d | Destination | Hollystown | Provider | Dublin Bus |
| Type | Bus | Distance | 160m | Stop | Saint Brigid's Road Lower | Route | 40d | Destination | Tyrrelstown | Provider | Dublin Bus |
| Type | Bus | Distance | 160m | Stop | Saint Brigid's Road Lower | Route | 40b | Destination | Toberburr | Provider | Dublin Bus |
Type | Distance | Stop | Route | Destination | Provider | ||||||
|---|---|---|---|---|---|---|---|---|---|---|---|
| Type | Bus | Distance | 160m | Stop | Saint Brigid's Road Lower | Route | 40 | Destination | Charlestown | Provider | Dublin Bus |
| Type | Bus | Distance | 170m | Stop | Saint Patrick's Road | Route | 40b | Destination | O'Connell St | Provider | Dublin Bus |
| Type | Bus | Distance | 170m | Stop | Saint Patrick's Road | Route | 40d | Destination | Parnell St | Provider | Dublin Bus |
| Type | Bus | Distance | 170m | Stop | Saint Patrick's Road | Route | 40 | Destination | Earlsfort Terrace | Provider | Dublin Bus |
| Type | Bus | Distance | 170m | Stop | Saint Patrick's Road | Route | 40 | Destination | O'Connell St | Provider | Dublin Bus |
| Type | Bus | Distance | 190m | Stop | Saint Patrick's Road | Route | 40 | Destination | Charlestown | Provider | Dublin Bus |
| Type | Bus | Distance | 190m | Stop | Saint Patrick's Road | Route | 109x | Destination | Cavan | Provider | Bus Éireann |
Your Mortgage and Insurance Tools
Check off the steps to purchase your new home
Use our Buying Checklist to guide you through the whole home-buying journey.
Budget calculator
Calculate how much you can borrow and what you'll need to save
BER Details
Statistics
- 25/11/2025Entered
- 7,422Property Views
- 12,098
Potential views if upgraded to a Daft Advantage Ad
Learn How
Similar properties
€495,000
2 O'Connell Avenue, Dublin 7, North Circular Road, Dublin 7, D07W7X93 Bed · 1 Bath · Terrace€495,000
2a Albert College Grove, Glasnevin, Dublin 9, D09F8P33 Bed · 2 Bath · Detached€495,000
25 Prospect Avenue Glasnevin Dublin 9, D09F2H23 Bed · 2 Bath · End of Terrace€495,000
18 Saint Declan'S Road, Dublin 3, Marino, Dublin 3, D03XT663 Bed · 3 Bath · Semi-D
€495,000
59 Elm Mount Park, Dublin 9, Beaumont, Dublin 9, D09NY663 Bed · 2 Bath · Semi-D€495,000
69 Lorcan Road, Santry, Santry, Dublin 9, D09V5243 Bed · 2 Bath · Semi-D€495,000
317 Gracepark Manor, Drumcondra, Dublin 9, D09PN473 Bed · 2 Bath · Apartment€500,000
16 Hardiman Road, Drumcondra, Drumcondra, Dublin 9, D09HX963 Bed · 2 Bath · End of Terrace€500,000
Penthouse - Liberty Corner, Dublin 1, D01YW443 Bed · 2 Bath · Apartment€500,000
32 Shantalla Drive, Dublin 9, Beaumont, Dublin 9, D09CP023 Bed · 1 Bath · End of Terrace€500,000
223 Grace Park Heights, Dublin 9, Drumcondra, Dublin 9, D09R2W43 Bed · 2 Bath · Semi-D€765,000
3 Bed Townhouse - 1 remaining, Daneswell Place, Daneswell Place, Glasnevin, Dublin 113 Bed · 2 Bath · Duplex
Daft ID: 16320568

