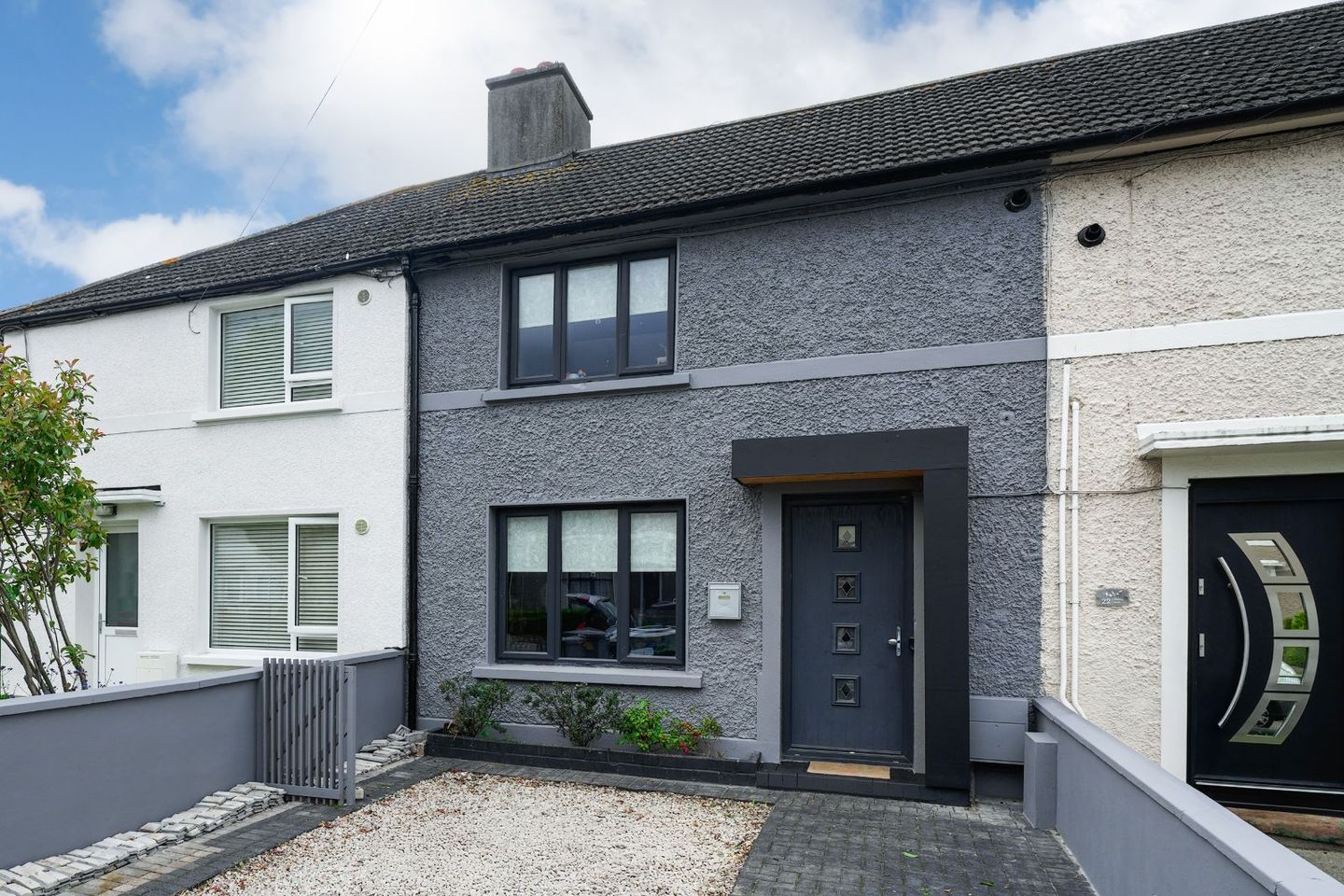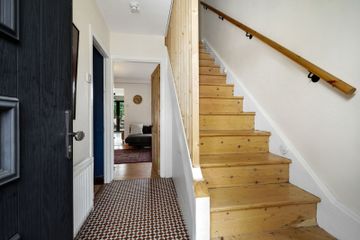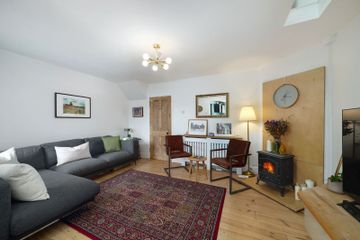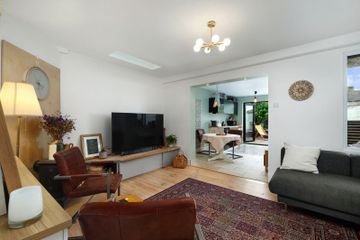



24 Ventry Park, Dublin 7, Cabra, Dublin 7, D07Y2N2
€525,000
- Price per m²:€5,833
- Estimated Stamp Duty:€5,250
- Selling Type:By Private Treaty
About this property
Highlights
- B3 ENERGY RATING
- DOUBLE HEIGHT REAR EXTENTION
- REWIRED
- GARDEN SHOMERA
- EXCELLENT LOCATION
Description
***COMPLETELY RENOVATED / B3 RATED HOME / DOUBLE HEIGHT REAR EXTENSION / STYLISH INTERIORS / SUPERB LOCATION*** KELLY BRADSHAW DALTON proudly introduces this exquisitely extended and architecturally designed residence, a property that merges authentic character with sleek, contemporary styling in one of Dublin's most vibrant and evolving neighbourhoods! Tucked away on a quiet, tree lined street in the heart of Cabra, 24 Ventry Park, stands as a remarkable testament to how history and modernity can coexist in perfect harmony! Built in the 1930s and transformed by DW ARCHITECTS, this timeless mid terrace home has been reimagined for 21st century living, a thoughtful architectural revival that breathes new soul into its original bones and the results are sure to excite each person who steps over the threshold. The moment you enter, you feel it, this is no ordinary home! The welcoming hallway retains its historical charm with beautiful mosaic tiling and lovingly restored original staircase flooring, subtle echoes of the home’s origins and a very warm welcome indeed. To our left, the formal front reception room presents understated elegance. Original stripped back hardwood floors and a cast iron fireplace evoke a sense of timelessness, making this an ideal space for quiet time, reading, or the most ideal spot for those who work remotely. But it’s the heart of the home, the double storey rear extension, where the transformation truly comes alive. An open plan living space bathed in natural light is anchored by a stylish stove fireplace and rich hardwood floors, the perfect space to sit with family and friends around the roaring fire reflecting on the day. Above, a striking architectural feature steals the show, a glass panelled landing with a transparent floor section that looks down into the living area below. In the evening, the soft, flickering glow of the fire sends warm light dancing upward, casting an ambient radiance that connects both floors in a way that’s as poetic as it is practical. The adjacent kitchen is a total showstopper, a sleek, extended space lined with custom contemporary units on both sides, generous worktops built for serious cooking action and a flawless flow that effortlessly connects to the dining and living areas. The space doesn’t just fit modern family life, it truly transforms cooking and entertaining into an effortlessly stylish affair and connects you to the outdoors beyond the double doors. Step outside and discover a low maintenance landscaped garden with modern wet spacing and lush mature planting, a peaceful, private oasis perfect for morning coffees or evening gatherings in the summer months. At the rear, a detached, fully serviced seomra offers incredible flexibility, an inspiring home office, studio, or personalised gym, this home really has it all! Upstairs, three spacious double bedrooms each tell their own design story. The rear master suite is a serene sanctuary, with gentle curved walls, a large picture window overlooking the garden, and a roof light that fills the space with natural warmth and light. The middle bedroom charms with a curved feature wall, barn style sliding door, and another roof light simply drenching the space and resulting in a light and airy space, a unique architectural flourish rarely found in homes of this era. At the front, another bright and airy bedroom includes ample built in storage and a tranquil atmosphere. There is something to please everyone. The bathroom completes the interior with a sleek, sophisticated design, partially tiled to create a seamless and elegant look. Featuring contemporary fixtures such as a stand-alone shower, a stylish sink with a bespoke vanity unit and a heated towel rail, this space offers the perfect blend of functionality and luxury, an ideal retreat for unwinding and relaxation. Ventry Park in Cabra is one of Dublin’s most vibrant and sought after neighbourhoods, offering the perfect mix of city convenience and community charm. This leafy, welcoming area is ideal for anyone looking to enjoy a lively yet comfortable lifestyle close to the heart of the city. One of the biggest advantages of living in Ventry Park is its excellent transport connections. Residents benefit from frequent Dublin Bus services that make getting around the city hassle free. The nearby Broombridge Luas, Transport Hub with Irish Rail and Bus Connects adds another layer of convenience, providing a quick and easy link straight into the city centre and beyond. For those who drive, easy access to the M50 motorway means both the city and the wider Dublin region are within easy reach. Families will also appreciate the strong educational options available on your doorstep. The area is served by several well regarded primary and secondary schools such as Cabra Community College and St. Finian’s National School, which ensure a solid foundation for younger residents. For older students or lifelong learners, Dublin City University and Technological University Dublin are just a short commute away, making Ventry Park an excellent choice for families. Living here means immersing yourself in the trendy, lively spirit of Cabra. The neighborhood buzzes with local markets, cosy cafés and friendly pubs that create a warm sense of community. Green spaces like Cabra Park are perfect spots for relaxing outdoors and Phoenix Park is only a 15 minute walk away giving you endless outdoor spots for meeting up with friends and family. Whether you’re a growing family, or someone who simply values a balanced urban lifestyle, Ventry Park offers an inviting and dynamic place to call home. This fully renovated and re-imagined home is a true revival and a beautiful fusion of past and present, warmth and light and viewing really is essential to appreciate its full appeal and charm!
Standard features
The local area
The local area
Sold properties in this area
Stay informed with market trends
Local schools and transport

Learn more about what this area has to offer.
School Name | Distance | Pupils | |||
|---|---|---|---|---|---|
| School Name | St Catherine's Infants School Cabra | Distance | 310m | Pupils | 140 |
| School Name | St. Catherine's Senior Girls School | Distance | 350m | Pupils | 149 |
| School Name | St. Finbarr's Boys National School | Distance | 360m | Pupils | 110 |
School Name | Distance | Pupils | |||
|---|---|---|---|---|---|
| School Name | Casa Caterina School | Distance | 370m | Pupils | 29 |
| School Name | Mary, Help Of Christians Girls National School | Distance | 420m | Pupils | 353 |
| School Name | Holy Family School For The Deaf | Distance | 440m | Pupils | 140 |
| School Name | Broombridge Educate Together National School | Distance | 580m | Pupils | 374 |
| School Name | North Dublin Muslim National School | Distance | 770m | Pupils | 406 |
| School Name | Saint John Bosco Senior Boys School | Distance | 820m | Pupils | 307 |
| School Name | St John Bosco Junior Boys' School | Distance | 820m | Pupils | 151 |
School Name | Distance | Pupils | |||
|---|---|---|---|---|---|
| School Name | St. Dominic's College | Distance | 320m | Pupils | 778 |
| School Name | St Declan's College | Distance | 410m | Pupils | 653 |
| School Name | Cabra Community College | Distance | 580m | Pupils | 260 |
School Name | Distance | Pupils | |||
|---|---|---|---|---|---|
| School Name | Coláiste Mhuire | Distance | 710m | Pupils | 256 |
| School Name | St Vincents Secondary School | Distance | 1.9km | Pupils | 409 |
| School Name | St Michaels Secondary School | Distance | 1.9km | Pupils | 651 |
| School Name | Coláiste Eoin | Distance | 2.0km | Pupils | 276 |
| School Name | St Mary's Secondary School | Distance | 2.1km | Pupils | 836 |
| School Name | Beneavin De La Salle College | Distance | 2.3km | Pupils | 603 |
| School Name | St Kevins College | Distance | 2.4km | Pupils | 501 |
Type | Distance | Stop | Route | Destination | Provider | ||||||
|---|---|---|---|---|---|---|---|---|---|---|---|
| Type | Bus | Distance | 110m | Stop | Carnlough Road | Route | 120 | Destination | Parnell St | Provider | Dublin Bus |
| Type | Bus | Distance | 110m | Stop | Carnlough Road | Route | 120 | Destination | Ballsbridge | Provider | Dublin Bus |
| Type | Bus | Distance | 110m | Stop | Carnlough Road | Route | 40e | Destination | Broombridge Luas | Provider | Dublin Bus |
Type | Distance | Stop | Route | Destination | Provider | ||||||
|---|---|---|---|---|---|---|---|---|---|---|---|
| Type | Bus | Distance | 120m | Stop | Carnlough Road | Route | 120 | Destination | Ashtown Stn | Provider | Dublin Bus |
| Type | Bus | Distance | 120m | Stop | Carnlough Road | Route | 40e | Destination | Tyrrelstown | Provider | Dublin Bus |
| Type | Bus | Distance | 130m | Stop | Ventry Park | Route | 120 | Destination | Ashtown Stn | Provider | Dublin Bus |
| Type | Bus | Distance | 130m | Stop | Ventry Park | Route | 40e | Destination | Tyrrelstown | Provider | Dublin Bus |
| Type | Bus | Distance | 130m | Stop | Ventry Park | Route | 120 | Destination | Ashtown Stn | Provider | Dublin Bus |
| Type | Bus | Distance | 130m | Stop | Ventry Park | Route | 40e | Destination | Tyrrelstown | Provider | Dublin Bus |
| Type | Bus | Distance | 140m | Stop | Ventry Park | Route | 40e | Destination | Broombridge Luas | Provider | Dublin Bus |
Your Mortgage and Insurance Tools
Check off the steps to purchase your new home
Use our Buying Checklist to guide you through the whole home-buying journey.
Budget calculator
Calculate how much you can borrow and what you'll need to save
BER Details
Ad performance
- Views6,304
- Potential views if upgraded to an Advantage Ad10,276
Similar properties
€475,000
115 Annamoe Drive, Dublin 7, Cabra, Dublin 7, D07F2C13 Bed · 1 Bath · Terrace€475,000
36 Berkeley Road, Phibsborough, Dublin 7, D07WR533 Bed · 1 Bath · Terrace€475,000
515 North Circular Road, Dublin 1, D01H2N83 Bed · 2 Bath · Semi-D€495,000
26 Tolka Estate, Glasnevin, Dublin 11, D11A8H13 Bed · 1 Bath · Semi-D
€495,000
25 Prospect Avenue Glasnevin Dublin 9, D09F2H23 Bed · 2 Bath · End of Terrace€495,000
17 Saint Clement's Road, Dublin 9, Drumcondra, Dublin 9, D09A7X84 Bed · 2 Bath · Terrace€495,000
127 Griffith Road, Finglas East, Dublin 11, D11A3P94 Bed · 2 Bath · End of Terrace€499,950
Hampton Green, Dublin 7, Navan Road (D7), Dublin 7, D07X0E63 Bed · 2 Bath · End of Terrace€525,000
2 Griffith Close, Glasnevin, Dublin 115 Bed · 2 Bath · Terrace€525,000
18 Park Road, Navan Road, Dublin, D07T6583 Bed · 1 Bath · Terrace€525,000
40 Ashington Mews, Navan Road (D7), Dublin 7, D07A3FD3 Bed · 3 Bath · End of Terrace€545,000
12 Dargle Road, Drumcondra, Dublin 9, D09FF863 Bed · 2 Bath · End of Terrace
Daft ID: 16301290

