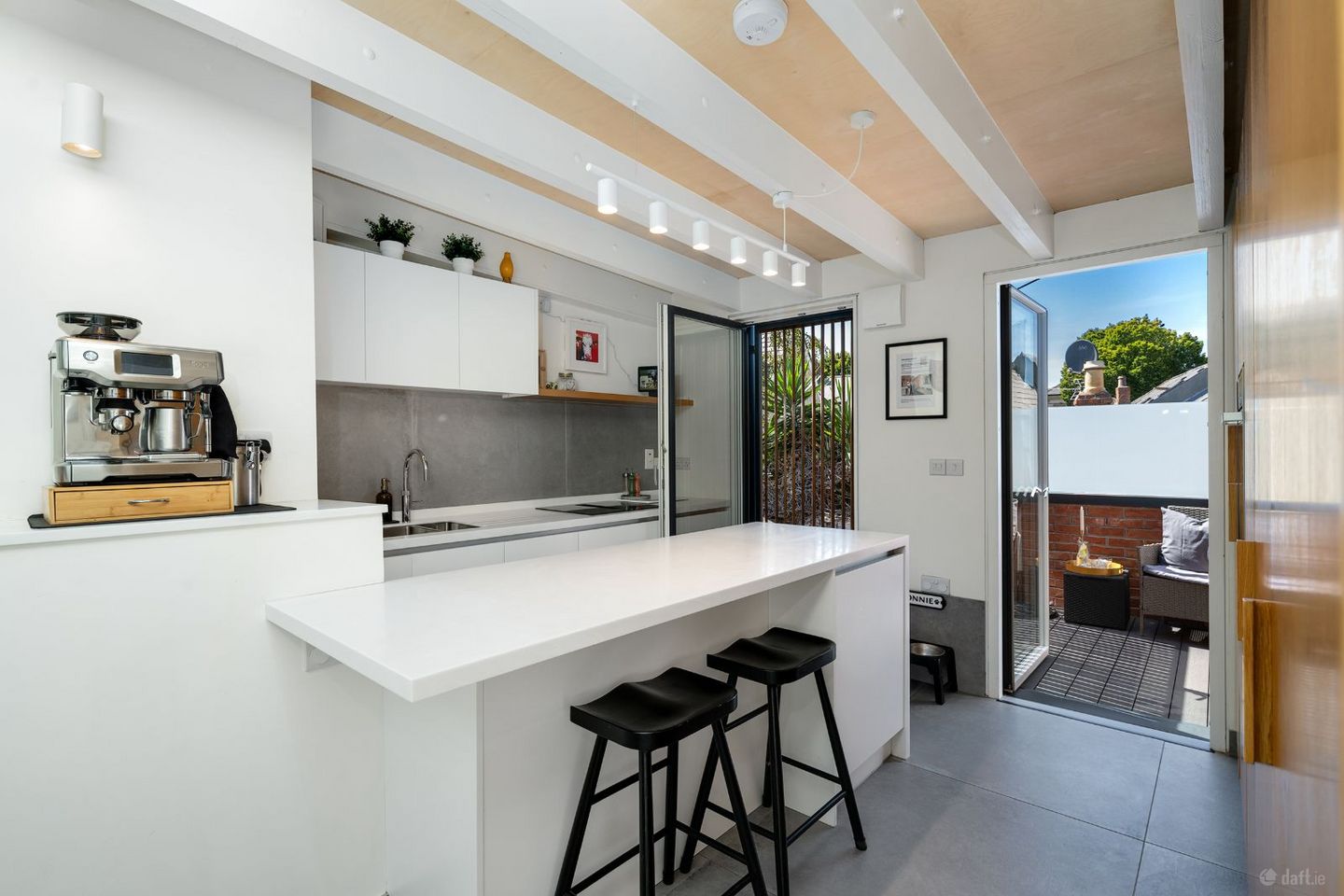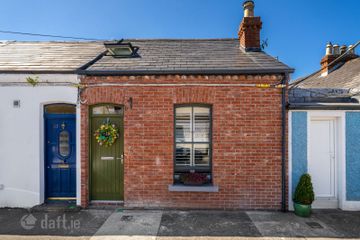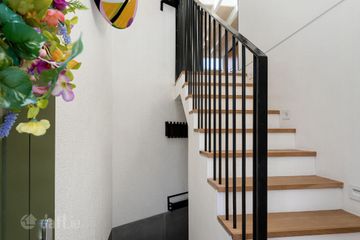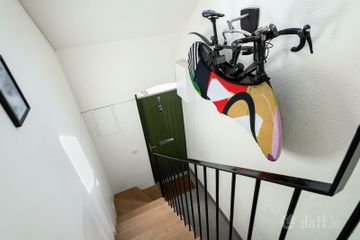



28 Valentia Parade, Phibsborough, Dublin 7, D07VK29
€495,000
- Price per m²:€7,071
- Estimated Stamp Duty:€4,950
- Selling Type:By Private Treaty
- BER No:104974704
About this property
Description
***TURN-KEY / A MASTERFUL REIMAGINING / ARCHITECTURALLY REBORN / A-RATED / NEW ROOF, WIRING & PLUMBING / HEAT RECOVERY SYSTEM / UNDERFLOOR HEATING / ELECTRIC VELUX / AIR-TO-WATER SYSTEM / DOUBLE-HEIGHT HALLWAY*** KELLY BRADSHAW DALTON are excited to introduce you to No. 28 Valentia Parade, Dublin 7. Tucked away on this quietly storied street, this home is something truly special, a slice of Dublin’s living history! Built during the elegant expansion of the city in the late 19th century, Valentia Parade was originally developed to house the industrious workers who powered Dublin’s thriving heart. Today, it remains a hidden gem, a tranquil red-brick terrace where heritage whispers through the walls. No. 28 is a 136 year old artisan cottage that has been completely reimagined and architecturally reinvented with an A rated energy performance and lovingly brought back to life with craftsmanship, innovation and bold, elegant design. Not simply a renovation, it is a resurrection! Behind its striking redbrick façade lies one of the most distinctive homes on the market, where heritage meets high spec in a truly remarkable way. From the outside, it appears as a beautifully preserved period property, a natural slate roof, handmade sash windows framed in red brick and a charming door that gives only the subtlest hint of the transformation within. But step inside and you'll immediately understand, this home is something extraordinary. The entrance opens into a double height hallway and from the moment you cross the threshold, the atmosphere changes. The hustle from outside disappears, light spills from an electric Velux window above and dances across the interior, enhanced by triple-glazed windows and softly textured walls finished in rich Colourtrend tones. The flow is both open and intentional, crafted for modern living while honouring the soul of the original cottage. Lets begin upstairs, where the main living quarters unfold across a stylish open plan space, perfect for entertaining yet warm and welcoming. The solid oak staircase brings you to a space that is as functional as it is beautiful. Every detail has been curated, a feature acoustic panel wall provides both form and function and the bespoke kitchen is seamlessly integrated with clean lines and discreet storage. The soundproof partition ensures tranquillity below, while the carefully engineered flow of the space makes everyday living feel effortlessly elegant. The kitchen is a masterclass in bespoke design. Crafted to complement the architecture, every element from the concealed appliances to the elegant breakfast bar has been chosen with care. The bar itself doubles as casual dining and clever storage, perfect for both family mornings and evenings with friends. A large dining area invites gatherings and celebration, while clever glazing fills the space with natural light. From the kitchen, a west-facing veranda opens out into a private suntrap ideal for enjoying a morning coffee or sipping wine at sunset. The privacy screen, finished in a Shou Sugi Ban style, a traditional Japanese charring technique, adds character, longevity and weather resistance. A second kitchen window, designed in a Juliet style, opens fully to allow fresh air to flood the space, creating a calm, breezy atmosphere in summer months. Downstairs offers yet more to discover. As you descend, you pass the original curved cottage wall, lovingly preserved and seamlessly blended into the home’s contemporary finish, a tactile reminder of its 19th century origins. To the right lies the first of two bedrooms, perfectly positioned and fully soundproofed, offering exceptional peace and quiet despite the home’s urban location. This room is cleverly designed with built-in storage, solid oak pocket doors and a foldaway double bed, ideal for guests, family, or a sophisticated home office. Back in the hallway, the exposed internal brick wall offers a stylish and raw architectural feature, a beautifully unapologetic glimpse into the home's past. Just beyond lies the master bedroom, a truly tranquil retreat. Again featuring oak pocket doors and engineered to perfection, this room is a masterclass in calm. Custom blackout blinds and soundproofing allow for undisturbed rest, while the large glass doors invite you directly out into a private courtyard oasis. Board formed concrete adds an industrial yet elegant texture, grounding the outdoor space with style. Picture waking up and sipping coffee on the reclaimed sill that now enjoys its new use as a bench. There is a space within the room for an office or dressing area depending on your needs and ample built in wardrobes for added storage. The bathroom is nothing short of exquisite. Like a page from Architectural Digest, the wet room is striking in its minimalist design, muted tones, high end fixtures and subtle luxury. A USB mirror and refined finishes bring a boutique hotel feel into your everyday routine. Throughout the home, a sophisticated heat recovery ventilation system ensures whisper-quiet air filtration for a clean, allergen-free environment. Underfloor heating flows room to room, powered by an advanced 5kW Thermia iTec Eco air-to-water heat pump, paired with a 200L cylinder, combining comfort and sustainability with ease. The property has been fully rewired and replumbed, including a micropump station, ensuring the home is as future-ready as it is timeless. The current owners have poured their vision and care into every inch of this home, showing deep respect for its history while elevating it with contemporary luxury. From the moment you arrive, it’s clear that it's lived in and truly loved. The location could not be more ideal. Valentia Parade is quiet, peaceful and steeped in charm, just moments from the Royal Canal’s bustling energy, yet tucked into a red-brick street where time slows. Nearby, the leafy elegance of Mountjoy Square meets the vibrant creativity of Phibsborough and Drumcondra. Whether you're picking up fresh bread and the paper on a Sunday morning or enjoying an evening with friends in a nearby café or bar, everything you need is right here. Valentia Parade is a place where stories live in the walls, where community thrives quietly behind each door,and where the spirit of old Dublin meets the promise of something new. Viewing is not just recommended, it’s essential to truly appreciate all that this exceptional home has to offer. Features TURN-KEY, A-RATED HOME A MASTERFUL RE-IMAGINING ARCHITECTURALLY REBORN NEW ROOF, WIRING & PLUMBING HEAT RECOVERY SYSTEM UNDERFLOOR HEATING ELECTRIC VELUX AIR-TO-WATER SYSTEM DOUBLE-HEIGHT HALLWAY Rooms Hall - 6.36m x 2.57m Bedroom Two - 2.80m x 2.33m Bathroom - 3.46m x 1.52m Bedroom One - 4.90m x 3.80m Patio - 2.11m x 1.79m Living / Dining Area - 5.30m x 2.93m Kitchen / Breakfast Area - 3.80m x 3.02m Balcony - 2.21m x 2.08m
The local area
The local area
Sold properties in this area
Stay informed with market trends
Local schools and transport

Learn more about what this area has to offer.
School Name | Distance | Pupils | |||
|---|---|---|---|---|---|
| School Name | Temple Street Hospital School | Distance | 370m | Pupils | 69 |
| School Name | Gardiner Street Primary School | Distance | 420m | Pupils | 313 |
| School Name | Lindsay Glasnevin | Distance | 450m | Pupils | 93 |
School Name | Distance | Pupils | |||
|---|---|---|---|---|---|
| School Name | St Columba's Iona Road | Distance | 650m | Pupils | 371 |
| School Name | Paradise Place Etns | Distance | 740m | Pupils | 237 |
| School Name | Gaelscoil Cholásite Mhuire | Distance | 820m | Pupils | 161 |
| School Name | O'Connell Primary School | Distance | 840m | Pupils | 155 |
| School Name | St Peter's National School | Distance | 900m | Pupils | 410 |
| School Name | An Taonad Reamhscoil | Distance | 980m | Pupils | 93 |
| School Name | Rutland National School | Distance | 1.0km | Pupils | 153 |
School Name | Distance | Pupils | |||
|---|---|---|---|---|---|
| School Name | Belvedere College S.j | Distance | 610m | Pupils | 1004 |
| School Name | O'Connell School | Distance | 870m | Pupils | 215 |
| School Name | Larkin Community College | Distance | 1.0km | Pupils | 414 |
School Name | Distance | Pupils | |||
|---|---|---|---|---|---|
| School Name | Mount Carmel Secondary School | Distance | 1.1km | Pupils | 398 |
| School Name | St Vincents Secondary School | Distance | 1.1km | Pupils | 409 |
| School Name | The Brunner | Distance | 1.4km | Pupils | 219 |
| School Name | Scoil Chaitríona | Distance | 1.5km | Pupils | 523 |
| School Name | St Josephs Secondary School | Distance | 1.6km | Pupils | 238 |
| School Name | Rosmini Community School | Distance | 1.6km | Pupils | 111 |
| School Name | Dominican College Griffith Avenue. | Distance | 1.8km | Pupils | 807 |
Type | Distance | Stop | Route | Destination | Provider | ||||||
|---|---|---|---|---|---|---|---|---|---|---|---|
| Type | Bus | Distance | 100m | Stop | Synnott Row | Route | 122 | Destination | Drimnagh Road | Provider | Dublin Bus |
| Type | Bus | Distance | 100m | Stop | Synnott Row | Route | 122 | Destination | Parnell Square | Provider | Dublin Bus |
| Type | Bus | Distance | 100m | Stop | Synnott Row | Route | 122 | Destination | Ashington | Provider | Dublin Bus |
Type | Distance | Stop | Route | Destination | Provider | ||||||
|---|---|---|---|---|---|---|---|---|---|---|---|
| Type | Bus | Distance | 160m | Stop | Dorset Street Lower | Route | 1 | Destination | Shanard Road | Provider | Dublin Bus |
| Type | Bus | Distance | 160m | Stop | Dorset Street Lower | Route | 111x | Destination | Clonmellon | Provider | Bus Éireann |
| Type | Bus | Distance | 160m | Stop | Dorset Street Lower | Route | 41d | Destination | Swords Bus.pk | Provider | Dublin Bus |
| Type | Bus | Distance | 160m | Stop | Dorset Street Lower | Route | 904 | Destination | Marshes Shopping Centre | Provider | Matthews Coach Hire |
| Type | Bus | Distance | 160m | Stop | Dorset Street Lower | Route | 40b | Destination | Toberburr | Provider | Dublin Bus |
| Type | Bus | Distance | 160m | Stop | Dorset Street Lower | Route | 40d | Destination | Tyrrelstown | Provider | Dublin Bus |
| Type | Bus | Distance | 160m | Stop | Dorset Street Lower | Route | 40d | Destination | Hollystown | Provider | Dublin Bus |
Your Mortgage and Insurance Tools
Check off the steps to purchase your new home
Use our Buying Checklist to guide you through the whole home-buying journey.
Budget calculator
Calculate how much you can borrow and what you'll need to save
A closer look
BER Details
BER No: 104974704
Ad performance
- Date listed15/07/2025
- Views15,328
- Potential views if upgraded to an Advantage Ad24,985
Similar properties
€450,000
Apartment 7, Temple Bar Square, Temple Bar, Dublin 2, D02N4022 Bed · 1 Bath · Apartment€450,000
62 Violet Hill Road, Glasnevin, Dublin 113 Bed · 1 Bath · End of TerraceAMV: €450,000
Apartment 89, Block C, Smithfield Market, Smithfield, Dublin 7, D07YW102 Bed · 2 Bath · Apartment€450,000
11 Erris Road, Cabra, Dublin 7, D07W9273 Bed · 2 Bath · Terrace
€450,000
199 Carnlough Road, Dublin 7, Cabra, Dublin 7, D07X9D02 Bed · 1 Bath · Terrace€450,000
115 Oxmantown Road, Stoneybatter, Dublin 7, D07K7W92 Bed · 1 Bath · Terrace€450,000
7 Temple Bar Square, Temple Bar, Dublin 2, D02N4022 Bed · 1 Bath · Apartment€450,000
33 Dingle Road, Cabra, Dublin 72 Bed · 1 Bath · End of Terrace€450,000
21 Avondale Avenue, Phibsboro, Dublin 7, D07F3092 Bed · 1 Bath · House€455,000
33 Sullivan Street, Stoneybatter, Dublin 7, D07XC622 Bed · 1 Bath · Terrace€455,000
Smithfield Market, Block A, Smithfield, Dublin 7, D07E4483 Bed · 2 Bath · Apartment€455,000
36 Great Western Villas, Phibsborough, Dublin 7, D07YW6F2 Bed · 2 Bath · Terrace
Daft ID: 16217867

