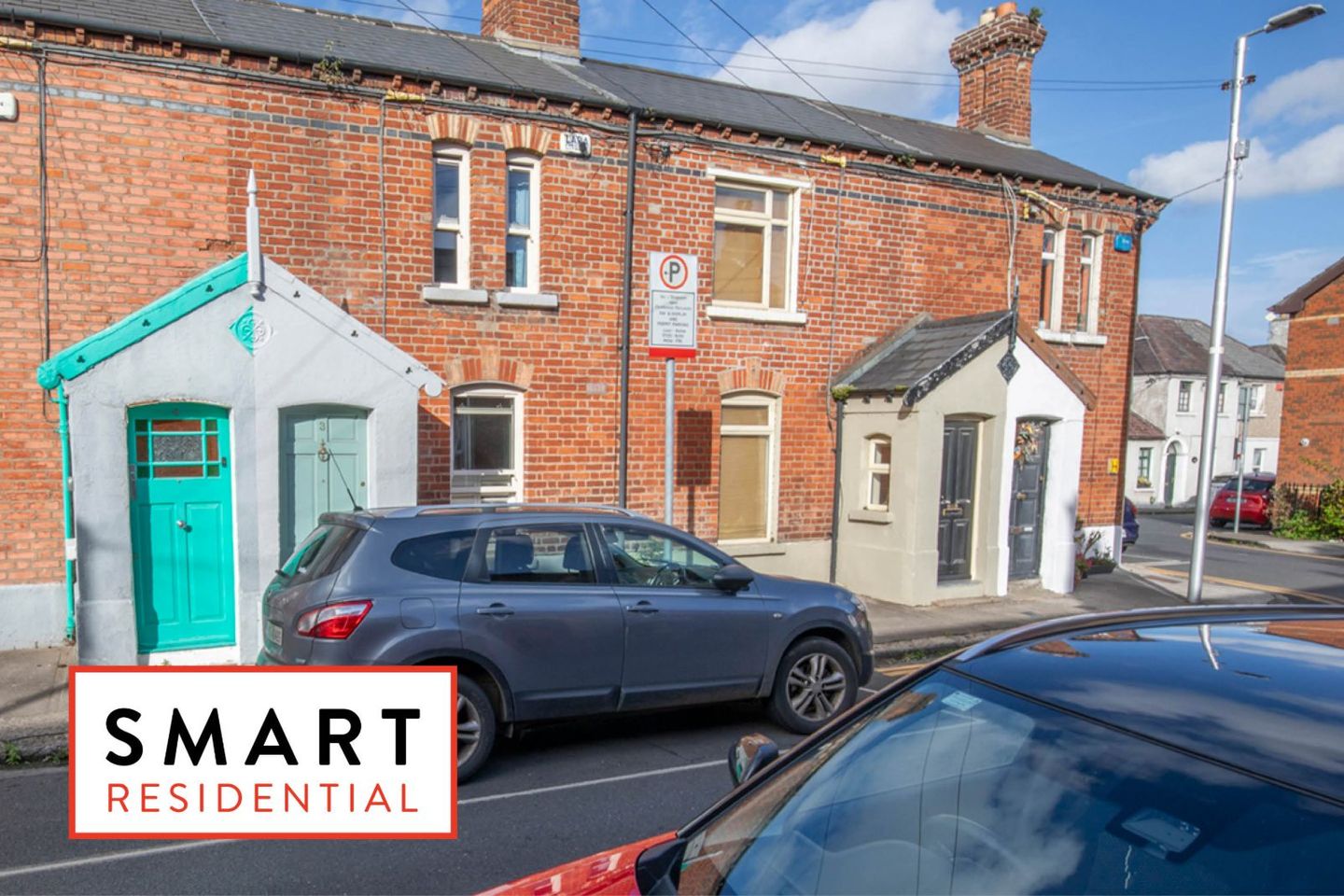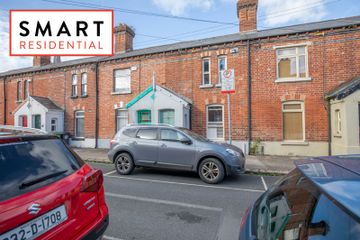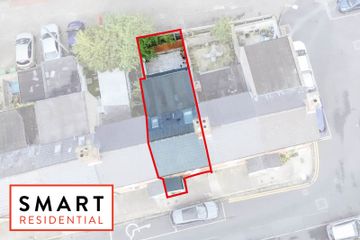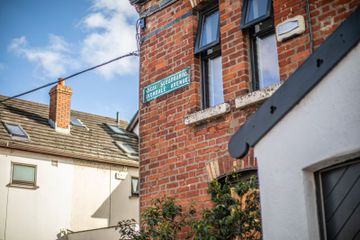



3 Avondale Avenue, Dublin 7, North Circular Road, Dublin 7, D07HH33
€495,000
- Price per m²:€7,279
- Estimated Stamp Duty:€4,950
- Selling Type:By Private Treaty
About this property
Highlights
- Excellently presented throughout, keeping original features
- Kitchen Extension
- Gas Central Heating
- Walk in Ready
- Original Wood Burning Fireplace
Description
SMART Property are delighted to present No. 3 Avondale Avenue, Phibsborough, Dublin 7, a spacious, two-storey Victorian artisan terraced home dating back to circa 1880. This truly unique and character-filled property blends timeless period charm with thoughtful contemporary updates, creating a warm and stylish living space that is not to be missed. Originally constructed to accommodate rail and canal workers during the 19th century, this historic home has been tastefully renovated to meet the demands of modern living while preserving many of its original architectural features. Avondale Avenue itself forms part of a historically significant enclave within Phibsborough and once belonged to the Manor of Lord Phibs, adding to the distinctive heritage and story of the home. From the moment you arrive, you’ll be captivated by the original red brick façade, enhanced with decorative yellow brick detailing and an A-shaped entrance – an eye-catching nod to its Victorian roots. Upon entry, the bright and welcoming hallway, adorned with charming, checkered tile flooring, sets the tone for what lies beyond. This space leads you directly into the main living area and staircase to the upper level. The living room is both elegant and cosy, featuring original varnished hardwood flooring, a clean white colour scheme that enhances natural light, and an authentic wood-burning fireplace. This original fireplace, framed by an exposed brick surround and stone-tiled hearth, acts as a stunning centrepiece, evoking the warm and rustic charm of the home’s heritage. Flowing from the living area into the kitchen, this space forms part of a later rear extension, cleverly designed to maximise comfort and light. The kitchen features a soft green laminate cabinetry finish, wood-effect countertops, and laminate flooring. Skylights overhead and double patio doors to the courtyard allow sunlight to pour into the space, creating a bright, airy, and inviting atmosphere ideal for both relaxed family meals and entertaining guests. At the rear of the kitchen, an exposed red brick feature wall creates a bold visual contrast, grounding the modern elements with a rich, earthy texture that pays homage to the home’s industrial past. This thoughtful blend of rustic charm and contemporary design adds real character to the space. Beyond the double doors lies the north-easterly facing courtyard, a low-maintenance outdoor area designed for privacy and comfort. Fully tiled in a stylish mosaic pattern and bordered by a combination of original stone wall and timber panelling, this space is perfect for alfresco dining, morning coffee, or simply enjoying a quiet moment outdoors. Ascending the staircase to the first floor, you’ll find two generously sized double bedrooms and a well-appointed main bathroom. The master bedroom, positioned at the front of the home, features original hardwood flooring, an elegant cast-iron fireplace, and two large sash windows that flood the space with natural light, making it feel bright, open, and serene. The second bedroom, located towards the rear, is part of the extended portion of the home. It includes warm-toned laminate wood flooring and another feature red brick wall – a consistent architectural element that continues to tie the home’s modern updates to its period origins. The bathroom is beautifully finished with stone-style tiling and another exposed brick accent wall. A full bath/shower suite is included, and a strategically placed skylight ensures the room is bathed in natural light, enhancing its spa-like feel. Location is everything, and No. 3 Avondale Avenue enjoys one of the most convenient and sought-after addresses in Dublin 7. Just a short stroll from Phibsborough village, the property is surrounded by an abundance of local amenities, including vibrant shopping streets, cafes, restaurants, and green spaces. Nearby landmarks such as Henry Street, Grafton Street, and the Phoenix Park offer lifestyle benefits that are unmatched, with opportunities for retail therapy, leisure walks, and family outings to Dublin Zoo – all within easy reach. Sports fans will also appreciate the property's close proximity to Croke Park, just an 11-minute drive away, providing convenient access to some of Ireland’s most exciting sporting and cultural events. The area is particularly popular with families and professionals alike, thanks to its excellent catchment area for both primary and secondary schools, including the well-regarded St. Peter’s National School. Transport links are superb, with the Green Line Luas station in Phibsborough less than a five-minute walk away, offering direct access to the city centre and beyond. The No. 11 Dublin Bus route also services the area, bringing you directly to O’Connell Street Lower – ideal for commuters or anyone wanting seamless connectivity to central Dublin. This stunning property, being move in ready condition throughout, will certainly appeal to a wide range of potential buyers for it being a spacious, modern, and functional starter property, benefiting from its abundance of local amenities, and easily accessible transport links and connectivity to the City Centre, for years to come. If the photographs are anything to go by, this will be a property of interest to many and therefore early viewing would be highly recommended to appreciate the potential of this wonderful property. Please feel free to contact the SMART office today to arrange your viewing. ACCOMMODATION Living area Original hardwood flooring and old wood burning fireplace Kitchen Laminate cabinetry, integrated appliances, laminate flooring, tastefully decorated throughout and access to north-easterly facing garden area. Master Bedroom Spacious with original iron fireplace and hardwood flooring. Second Bedroom Spacious with brick accent wall and laminate flooring. Main Bathroom Tiled flooring with fully fitted bath/shower suite Rear Garden North-Easterly Facing Enclosed Courtyard. Overall Size approximately 67.6 sqm
Standard features
The local area
The local area
Sold properties in this area
Stay informed with market trends
Local schools and transport

Learn more about what this area has to offer.
School Name | Distance | Pupils | |||
|---|---|---|---|---|---|
| School Name | St Peter's National School | Distance | 260m | Pupils | 410 |
| School Name | Paradise Place Etns | Distance | 740m | Pupils | 237 |
| School Name | Henrietta Street School | Distance | 800m | Pupils | 20 |
School Name | Distance | Pupils | |||
|---|---|---|---|---|---|
| School Name | Temple Street Hospital School | Distance | 800m | Pupils | 69 |
| School Name | Christ The King Boys National School | Distance | 820m | Pupils | 101 |
| School Name | Christ The King Senior School | Distance | 860m | Pupils | 77 |
| School Name | Dublin 7 Educate Together | Distance | 860m | Pupils | 513 |
| School Name | Lindsay Glasnevin | Distance | 880m | Pupils | 93 |
| School Name | Stanhope Street Primary School | Distance | 880m | Pupils | 400 |
| School Name | St. Vincent's Primary School | Distance | 880m | Pupils | 253 |
School Name | Distance | Pupils | |||
|---|---|---|---|---|---|
| School Name | St Josephs Secondary School | Distance | 910m | Pupils | 238 |
| School Name | St Vincents Secondary School | Distance | 950m | Pupils | 409 |
| School Name | Mount Carmel Secondary School | Distance | 960m | Pupils | 398 |
School Name | Distance | Pupils | |||
|---|---|---|---|---|---|
| School Name | Belvedere College S.j | Distance | 960m | Pupils | 1004 |
| School Name | The Brunner | Distance | 1.0km | Pupils | 219 |
| School Name | Larkin Community College | Distance | 1.4km | Pupils | 414 |
| School Name | O'Connell School | Distance | 1.6km | Pupils | 215 |
| School Name | Cabra Community College | Distance | 1.6km | Pupils | 260 |
| School Name | Coláiste Mhuire | Distance | 1.7km | Pupils | 256 |
| School Name | St Mary's Secondary School | Distance | 1.8km | Pupils | 836 |
Type | Distance | Stop | Route | Destination | Provider | ||||||
|---|---|---|---|---|---|---|---|---|---|---|---|
| Type | Bus | Distance | 110m | Stop | Phibsborough Po | Route | 11b | Destination | Phoenix Pk | Provider | Dublin Bus |
| Type | Bus | Distance | 110m | Stop | Phibsborough Po | Route | 11 | Destination | Phoenix Pk | Provider | Dublin Bus |
| Type | Bus | Distance | 130m | Stop | St Peter's Church | Route | 11b | Destination | Donnybrook Stadium | Provider | Dublin Bus |
Type | Distance | Stop | Route | Destination | Provider | ||||||
|---|---|---|---|---|---|---|---|---|---|---|---|
| Type | Bus | Distance | 130m | Stop | St Peter's Church | Route | 11 | Destination | O'Connell St Lower | Provider | Dublin Bus |
| Type | Bus | Distance | 130m | Stop | St Peter's Church | Route | 11 | Destination | Sandyford B.d. | Provider | Dublin Bus |
| Type | Bus | Distance | 130m | Stop | Monck Place | Route | 83a | Destination | Charlestown | Provider | Dublin Bus |
| Type | Bus | Distance | 130m | Stop | Monck Place | Route | E2 | Destination | Harristown | Provider | Dublin Bus |
| Type | Bus | Distance | 130m | Stop | Monck Place | Route | 83a | Destination | Harristown | Provider | Dublin Bus |
| Type | Bus | Distance | 130m | Stop | Monck Place | Route | 9 | Destination | Charlestown | Provider | Dublin Bus |
| Type | Bus | Distance | 130m | Stop | Monck Place | Route | E1 | Destination | Northwood | Provider | Dublin Bus |
Your Mortgage and Insurance Tools
Check off the steps to purchase your new home
Use our Buying Checklist to guide you through the whole home-buying journey.
Budget calculator
Calculate how much you can borrow and what you'll need to save
A closer look
BER Details
Ad performance
- Views3,943
- Potential views if upgraded to an Advantage Ad6,427
Similar properties
€450,000
199 Carnlough Road, Dublin 7, Cabra, Dublin 7, D07X9D02 Bed · 1 Bath · Terrace€450,000
35 Spring Garden Street, Ballybough, Dublin 3, D03NY394 Bed · 2 Bath · Semi-D€450,000
7 Temple Bar Square, Temple Bar, Dublin 2, D02N4022 Bed · 1 Bath · Apartment€450,000
112 Rathlin House, Custom House Square, Mayor Street Lower, IFSC, Dublin 1, D01P0252 Bed · 2 Bath · Apartment
€450,000
115 Oxmantown Road, Stoneybatter, Dublin 7, D07K7W92 Bed · 1 Bath · Terrace€450,000
96 Kirkpatrick House, Spencer Dock, IFSC, Dublin 12 Bed · 2 Bath · Apartment€450,000
33 Dingle Road, Cabra, Dublin 72 Bed · 1 Bath · End of Terrace€450,000
23 Bayview Ave North Strand Dublin 3, D03CV673 Bed · 1 Bath · Terrace€450,000
21 Avondale Avenue, Phibsboro, Dublin 7, D07F3092 Bed · 1 Bath · HouseAMV: €450,000
Apartment 89, Block C, Smithfield Market, Smithfield, Dublin 7, D07YW102 Bed · 2 Bath · Apartment€450,000
11 Erris Road, Cabra, Dublin 7, D07W9273 Bed · 2 Bath · Terrace€450,000
Apartment 7, Temple Bar Square, Temple Bar, Dublin 2, D02N4022 Bed · 1 Bath · Apartment
Daft ID: 16303756

