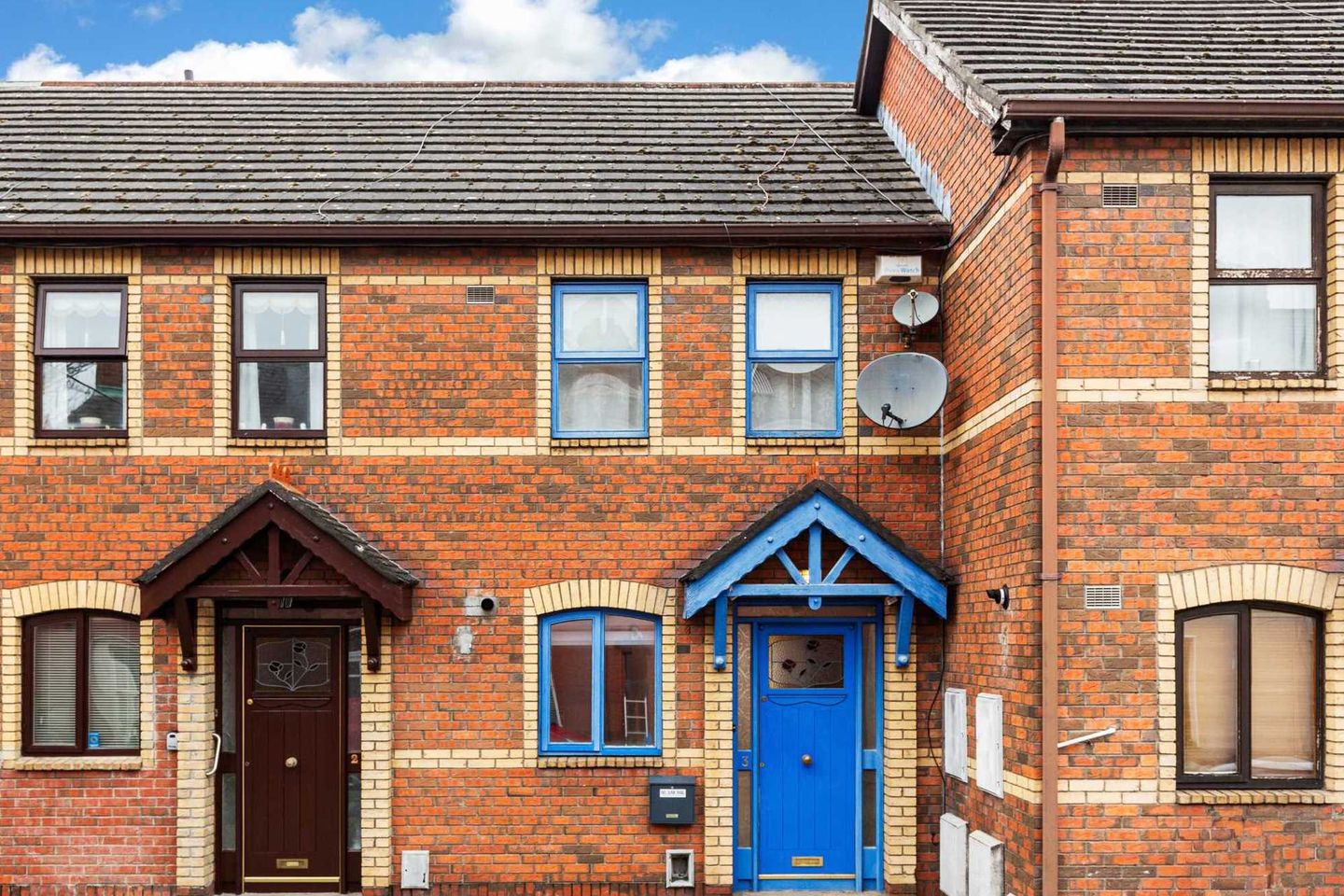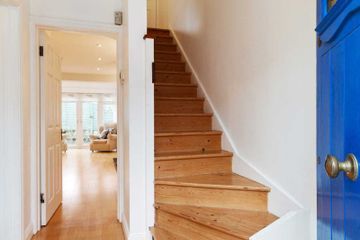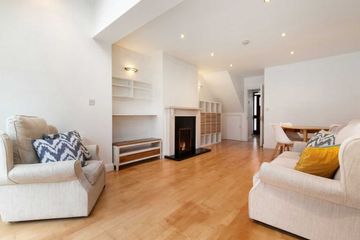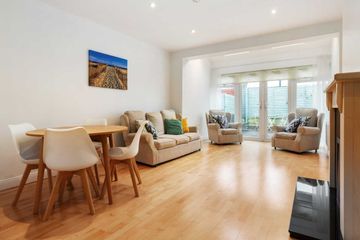


+7

11
3 Grove Mews, Castle Terrace, Phibsborough, D07X6HO, Dublin 7
€425,000
SALE AGREED2 Bed
2 Bath
76 m²
Terrace
Description
- Sale Type: For Sale by Private Treaty
- Overall Floor Area: 76 m²
Mason Estates are delighted to present this superb 2 bedroom mid terrace townhouse with attic conversion in the heart of Dublin 7.
Accommodation comprises of an entrance hall leading to a kitchen and large livingroom. Upstairs there are 2 bedrooms and bathroom. The attic has also been converted and also has a shower room. Total size c. 76 sq.m. (including attic).
Conveniently located off the main Phibsboro Road this property is within walking distance to a wide array of amenities including schools, shops and transport links. No. 3 is presented in excellent condition throughout and benefits from a lovely south/west facing patio garden to the rear.
Features include double glazed uPVC and timber windows, gas fired central heating bright tasteful décor and parking to the front of the property.
GENERAL POINTS, SERVICES & UTILITIES:
- BER is D2 and BER number is 111430443.
- Double glazed uPVC and timber windows.
- Gas fired central heating.
FLOOR AREA: Approximately 76 sqm (including attic).
NEGOTIATOR: SIOBHAN FOLEY MSCSI MRICS - PHIBSBORO OFFICE (01) 8304000
Accommodation
ENTRANCE HALL:
With timber floor, ceiling coving and centre rose.
KITCHEN: 3.2m x 1.9m
Located to the front of the property with floor and eye level kitchen units. Integrated oven, hob and extractor fan. Plumbed for washing machine. Tiled floor and ceiling coving. Stainless steel sink unit with tiled splashback.
LIVINGROOM: 6.0m x 3.9m
Large bright reception room with timber floor and recessed lighting. Feature fireplace with gas fire insert. Patio doors lead to the sunny patio area.
LANDING:
with hotpress.
BEDROOM 1: 3.3m x 3.0m
Double bedroom located to the front of the property with timber floor and fitted wardrobes.
BEDROOM 2: 2.3m x 2.1m
Double bedroom to the rear of the property with timber floor and fitted wardrobe.
BATHROOM: 2.0m x 1.9m
With 3 piece white suite comprising of w.c., wash hand basin and bath with Triton shower. Tiled floor and walls. Heated wall mounted towel rail.
ATTIC ROOM: 3.7m x 3.0m
With laminate floor, large velux window and ample storage space
SHOWER ROOM: 2.6m x 1.0m
With w.c., wash hand basin and walk-shower. Tiled floor and walls. Velux window.
OUTSIDE:
Private sunny patio garden which as a south/westerly aspect. Parking to the front of the property.
Note:
Please note we have not tested any apparatus, fixtures, fittings, or services. Interested parties must undertake their own investigation into the working order of these items. All measurements are approximate and photographs provided for guidance only. Property Reference :MEST10001915
DIRECTIONS:
Coming from the City Centre travelling along the Phibsboro Road take the left hand turn onto Monck Place and first right onto Nortons Avenue. At the T-junction turn left and first left brings you onto Castle Terrace. No. 3 is on the right hand side

Can you buy this property?
Use our calculator to find out your budget including how much you can borrow and how much you need to save
Property Features
- Excellent location in the heart of Phibsboro Village.
- Ideal starter home for a first time buyer or investment opportunity.
- Presented in walk-in condition.
- Walking distance to the City Centre.
- Shops cafes and schools within a short stroll.
Map
Map
Local AreaNEW

Learn more about what this area has to offer.
School Name | Distance | Pupils | |||
|---|---|---|---|---|---|
| School Name | St Peter's National School | Distance | 280m | Pupils | 430 |
| School Name | St Mary's Primary School | Distance | 710m | Pupils | 248 |
| School Name | Temple Street Hospital School | Distance | 760m | Pupils | 75 |
School Name | Distance | Pupils | |||
|---|---|---|---|---|---|
| School Name | Henrietta Street School | Distance | 790m | Pupils | 20 |
| School Name | Lindsay Glasnevin | Distance | 850m | Pupils | 90 |
| School Name | Christ The King Boys National School | Distance | 850m | Pupils | 103 |
| School Name | St. Vincent's Primary School | Distance | 890m | Pupils | 249 |
| School Name | Christ The King Senior School | Distance | 890m | Pupils | 87 |
| School Name | Dublin 7 Educate Together | Distance | 890m | Pupils | 466 |
| School Name | Stanhope Street Primary School | Distance | 900m | Pupils | 363 |
School Name | Distance | Pupils | |||
|---|---|---|---|---|---|
| School Name | Belvedere College S.j | Distance | 930m | Pupils | 1003 |
| School Name | St Josephs Secondary School | Distance | 930m | Pupils | 239 |
| School Name | Mount Carmel Secondary School | Distance | 940m | Pupils | 399 |
School Name | Distance | Pupils | |||
|---|---|---|---|---|---|
| School Name | St Vincents Secondary School | Distance | 950m | Pupils | 399 |
| School Name | The Brunner | Distance | 1.0km | Pupils | 219 |
| School Name | Larkin Community College | Distance | 1.4km | Pupils | 407 |
| School Name | O'Connell School | Distance | 1.6km | Pupils | 213 |
| School Name | Cabra Community College | Distance | 1.7km | Pupils | 217 |
| School Name | Coláiste Mhuire | Distance | 1.8km | Pupils | 253 |
| School Name | St Mary's Secondary School | Distance | 1.8km | Pupils | 832 |
Type | Distance | Stop | Route | Destination | Provider | ||||||
|---|---|---|---|---|---|---|---|---|---|---|---|
| Type | Bus | Distance | 100m | Stop | Monck Place | Route | 83a | Destination | Charlestown | Provider | Dublin Bus |
| Type | Bus | Distance | 100m | Stop | Monck Place | Route | 83 | Destination | Harristown | Provider | Dublin Bus |
| Type | Bus | Distance | 100m | Stop | Monck Place | Route | 4 | Destination | Harristown | Provider | Dublin Bus |
Type | Distance | Stop | Route | Destination | Provider | ||||||
|---|---|---|---|---|---|---|---|---|---|---|---|
| Type | Bus | Distance | 100m | Stop | Monck Place | Route | 83 | Destination | Charlestown | Provider | Dublin Bus |
| Type | Bus | Distance | 100m | Stop | Monck Place | Route | 155 | Destination | Ikea | Provider | Dublin Bus |
| Type | Bus | Distance | 100m | Stop | Monck Place | Route | 88n | Destination | Ashbourne | Provider | Nitelink, Dublin Bus |
| Type | Bus | Distance | 100m | Stop | Monck Place | Route | 9 | Destination | Charlestown | Provider | Dublin Bus |
| Type | Bus | Distance | 100m | Stop | Monck Place | Route | 83a | Destination | Harristown | Provider | Dublin Bus |
| Type | Bus | Distance | 100m | Stop | Monck Place | Route | 140 | Destination | Ikea | Provider | Dublin Bus |
| Type | Bus | Distance | 110m | Stop | North Circular Road | Route | 83a | Destination | Kimmage | Provider | Dublin Bus |
BER Details

BER No: 111430443
Energy Performance Indicator: 286.22 kWh/m2/yr
Statistics
08/02/2024
Entered/Renewed
3,840
Property Views
Check off the steps to purchase your new home
Use our Buying Checklist to guide you through the whole home-buying journey.

Similar properties
€385,000
28 Ha'penny Bridge House, Ormond Quay Lower, Dublin 1, Dublin 1, D01WF242 Bed · 1 Bath · Apartment€385,000
64 Montpelier Hill, Dublin 7, D07X3Y82 Bed · 1 Bath · Terrace€385,000
4 Avondale Road, Phibsborough, Phibsborough, Dublin 7, D07HH973 Bed · 2 Bath · End of Terrace€385,000
183 Oxmantown Road, Dublin 7, Stoneybatter, Dublin 7, D07X49C2 Bed · 1 Bath · Terrace
€385,000
33 Champions' Avenue, Dublin 1, D01P5783 Bed · 1 Bath · Terrace€390,000
16 Cedarhurst Green, Phoenix Park Racecourse, Castleknock, Dublin 15, D15AFX02 Bed · 2 Bath · Duplex€395,000
1 Whitworth Avenue, Drumcondra, Dublin 3, D03DD362 Bed · 1 Bath · Terrace€395,000
117 Quinn Avenue, Ceannt Fort, Dublin 8, D08F75X2 Bed · 1 Bath · Terrace€395,000
4 Newgrange Road, Cabra, Dublin 7, D07A3WP2 Bed · 2 Bath · Terrace€395,000
18 Botanic Villas, Glasnevin, Dublin 9, D09KH272 Bed · 2 Bath · Terrace€395,000
1 Aston Court, Bedford Row, Temple Bar, Dublin 2, D02HX942 Bed · 1 Bath · Apartment€395,000
9 Ostman Place, Dublin 7, Stoneybatter, Dublin 7, D07R2E22 Bed · 1 Bath · Terrace
Daft ID: 118855517


Siobhan Foley
SALE AGREEDThinking of selling?
Ask your agent for an Advantage Ad
- • Top of Search Results with Bigger Photos
- • More Buyers
- • Best Price

Home Insurance
Quick quote estimator
