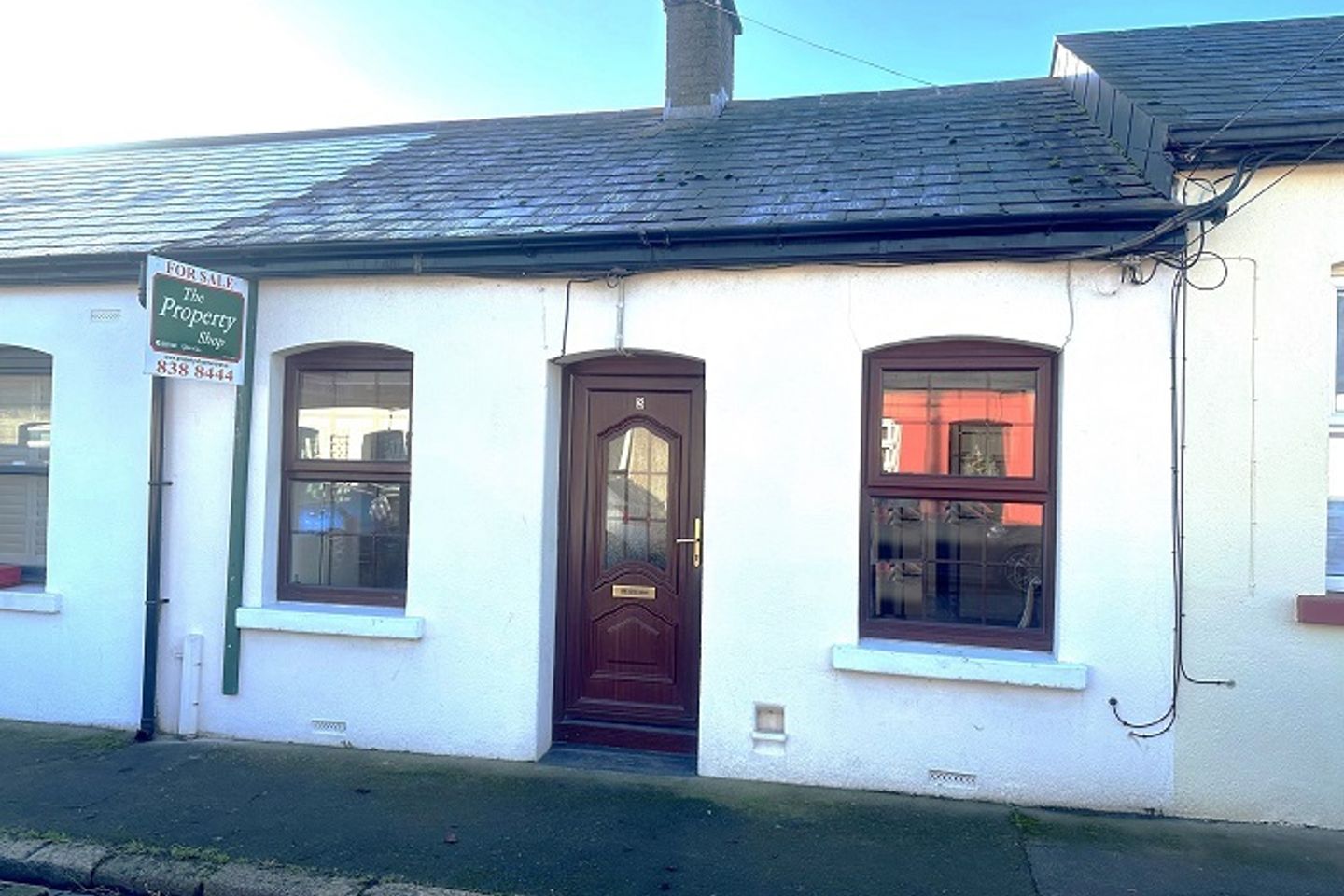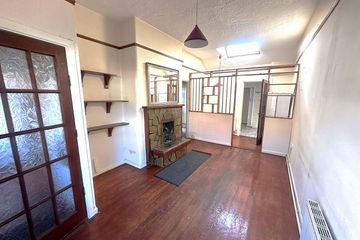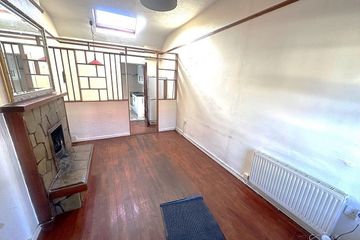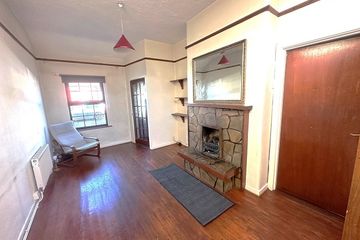


+9

13
3 Swords Street, Stoneybatter, Stoneybatter, Dublin 7, D07C3X8
€370,000
SALE AGREED3 Bed
1 Bath
48 m²
Terrace
Description
- Sale Type: For Sale by Private Treaty
- Overall Floor Area: 48 m²
The Property Shop welcome 3 Swords Street to the Dublin 7 Market. A 3 bedroom artisan cottage just a short stroll into the ever popular Stoneybatter village, where an abundance of independent shops, cafes, bars and restaurants are to be found. The property is also walking distance to Smithfield village and of course the city centre itself offering a never ending supply of social and essential amenities. If you are looking to live in a city village with a vibrant community spirit then look no further. With great transport links like Dublin Bus cross city service, the Luas and Dublin Bikes. Swords Street is an ideal location. The stunning Phoenix Park is within a stones throw of number 3 and offers an array of outdoor activities. This fine house is an ideal home for a first time buyer or indeed someone looking to down size. It would also make a great investment as the TUD campus at Grangegorman also sits close by. The accommodation comprises of; entrance porch, living room with dining, kitchen, shower room and 3 bedrooms. There is a storage yard located to the rear and on-street parking located to the front. Number 3 benefits from double glazed windows and doors throughout, gas fired central heating and close proximity to two railed communal gardens, one at Thor Place and another at Halliday Square. Viewing is highly recommended by appointment only through our Manor Street office.
Entrance Porch 1.01m (3'4") x 0.95m (3'1")
Entrance with hardwood flooring and leading to...
Living / Dining Room 6.22m (20'5") x 3.14m (10'4")
Spacious living dining room with hardwood flooring, picture rail, high ceilings and feature partition wall to separate the dining area from the living.
Kitchen 1.86m (6'1") x 2.31m (7'7")
Well appointed kitchen with tiled floor, tiled surround and roof light.
Lobby 0.75m (2'6") x 1m (3'3")
Separating the kitchen from the shower room.
Shower Room 2.85m (9'4") x 0.72m (2'4")
Fully tiled shower room with Triton power shower located to the rear of the property.
Bedroom 1 3.05m (10'0") x 2.17m (7'1")
Double bedroom located to the front of the property with built in wardrobes, original wood flooring and high ceilings.
Bedroom 2 3.03m (9'11") x 2.36m (7'9")
Double bedroom with original wood flooring and high ceilings.
Bedroom 3 2.17m (7'1") x 2.74m (9'0")
Double bedroom located to the rear of the property with laminate wood flooring.
Exterior 1.16m (3'10") x 2.62m (8'7")
South-West facing storage yard located to the rear of the property.
On-Street parking located to the front.
AREA
Approx. 48 Sq.M / 516 Sq.Ft

Can you buy this property?
Use our calculator to find out your budget including how much you can borrow and how much you need to save
Property Features
- 3 Bedrooms
- Sought After Location
- On-Street Parking
- Close to City Centre
- Gas Fired Central Heating
- 48 Sq Mtrs / 516 Sq Ft
Map
Map
Local AreaNEW

Learn more about what this area has to offer.
School Name | Distance | Pupils | |||
|---|---|---|---|---|---|
| School Name | St Gabriels National School | Distance | 150m | Pupils | 175 |
| School Name | Dublin 7 Educate Together | Distance | 490m | Pupils | 466 |
| School Name | Stanhope Street Primary School | Distance | 690m | Pupils | 363 |
School Name | Distance | Pupils | |||
|---|---|---|---|---|---|
| School Name | Scoil Na Mbrathar Boys Senior School | Distance | 980m | Pupils | 149 |
| School Name | Christ The King Junior Girls School | Distance | 1.3km | Pupils | 43 |
| School Name | Christ The King Senior School | Distance | 1.3km | Pupils | 87 |
| School Name | Christ The King Boys National School | Distance | 1.3km | Pupils | 103 |
| School Name | St. James's Primary School | Distance | 1.4km | Pupils | 300 |
| School Name | Gaelscoil Bharra | Distance | 1.4km | Pupils | 214 |
| School Name | Henrietta Street School | Distance | 1.4km | Pupils | 20 |
School Name | Distance | Pupils | |||
|---|---|---|---|---|---|
| School Name | St Josephs Secondary School | Distance | 620m | Pupils | 239 |
| School Name | The Brunner | Distance | 1.0km | Pupils | 219 |
| School Name | James' Street Cbs | Distance | 1.4km | Pupils | 180 |
School Name | Distance | Pupils | |||
|---|---|---|---|---|---|
| School Name | Coláiste Mhuire | Distance | 1.4km | Pupils | 253 |
| School Name | Mount Carmel Secondary School | Distance | 1.5km | Pupils | 399 |
| School Name | St Declan's College | Distance | 1.8km | Pupils | 664 |
| School Name | Cabra Community College | Distance | 1.8km | Pupils | 217 |
| School Name | Belvedere College S.j | Distance | 1.9km | Pupils | 1003 |
| School Name | St Patricks Cathedral Grammar School | Distance | 2.0km | Pupils | 277 |
| School Name | Presentation College | Distance | 2.0km | Pupils | 152 |
Type | Distance | Stop | Route | Destination | Provider | ||||||
|---|---|---|---|---|---|---|---|---|---|---|---|
| Type | Bus | Distance | 250m | Stop | Holy Family Church | Route | 37 | Destination | Bachelor's Walk | Provider | Dublin Bus |
| Type | Bus | Distance | 250m | Stop | Holy Family Church | Route | 37 | Destination | Wilton Terrace | Provider | Dublin Bus |
| Type | Bus | Distance | 310m | Stop | Oxmantown Road | Route | 46a | Destination | Phoenix Park | Provider | Dublin Bus |
Type | Distance | Stop | Route | Destination | Provider | ||||||
|---|---|---|---|---|---|---|---|---|---|---|---|
| Type | Bus | Distance | 310m | Stop | Oxmantown Road | Route | 46a | Destination | Phoenix Pk | Provider | Dublin Bus |
| Type | Bus | Distance | 330m | Stop | North Circular Road | Route | 46a | Destination | Ucd | Provider | Dublin Bus |
| Type | Bus | Distance | 330m | Stop | North Circular Road | Route | 46a | Destination | Dun Laoghaire | Provider | Dublin Bus |
| Type | Bus | Distance | 330m | Stop | North Circular Road | Route | 46a | Destination | D'Olier St | Provider | Dublin Bus |
| Type | Bus | Distance | 330m | Stop | Grange Abbey Cresc | Route | 46a | Destination | Phoenix Park | Provider | Dublin Bus |
| Type | Bus | Distance | 330m | Stop | Grange Abbey Cresc | Route | 46a | Destination | Phoenix Pk | Provider | Dublin Bus |
| Type | Bus | Distance | 330m | Stop | Aughrim Court | Route | 37 | Destination | Bachelor's Walk | Provider | Dublin Bus |
BER Details

BER No: 113774889
Statistics
04/01/2024
Entered/Renewed
13,602
Property Views
Check off the steps to purchase your new home
Use our Buying Checklist to guide you through the whole home-buying journey.

Similar properties
€349,000
19 St Attracta Road, Cabra, Dublin 7, D07WN0N3 Bed · Terrace€350,000
47 Newgrange Road, Cabra, Cabra, Dublin 7, D07R6P23 Bed · 2 Bath · Semi-D€365,000
7 High Road, Kilmainham Lane, Kilmainham, D08 X0X3, Dublin 83 Bed · 1 Bath · Semi-D€370,000
94B Grangegorman Upper, Phibsborough, Dublin 7, D07FP843 Bed · 1 Bath · End of Terrace
€375,000
12 Dunard Drive, Navan Road, Cabra, Dublin 7, D07F5P63 Bed · 1 Bath · Terrace€385,000
4 Avondale Road, Phibsborough, Phibsborough, Dublin 7, D07HH973 Bed · 2 Bath · End of Terrace€395,000
3 Royal Canal Court, Phibsborough, Dublin 7, D07A0W53 Bed · 1 Bath · End of Terrace€420,000
Apartment 8 Earlsfield Court, 79-87 Francis Street, Dublin 8, D08H7383 Bed · 2 Bath · Apartment€425,000
36 John Dillon Street, Christchurch, Dublin 8, D08K8E23 Bed · 2 Bath · End of Terrace€425,000
Cabra, Dublin 7, Cabra, Dublin 75 Bed · 5 Bath · Semi-D€425,000
Apartment 7, 29 James's Walk, Herbeton, Rialto, Dublin 8, D08YP963 Bed · 2 Bath · Apartment€425,000
9 Fertullagh Road, Cabra, Dublin 7, D07T6C23 Bed · 1 Bath · Terrace
Daft ID: 118700472
Contact Agent

Sales
SALE AGREEDThinking of selling?
Ask your agent for an Advantage Ad
- • Top of Search Results with Bigger Photos
- • More Buyers
- • Best Price

Home Insurance
Quick quote estimator
