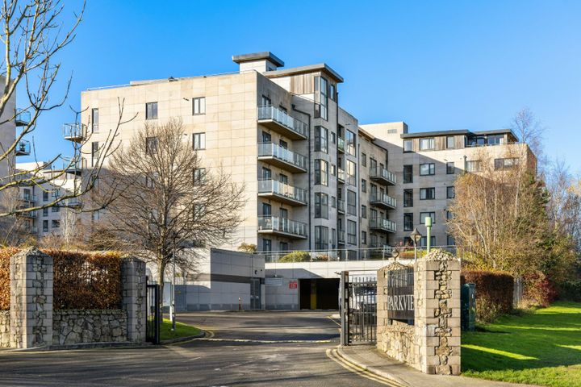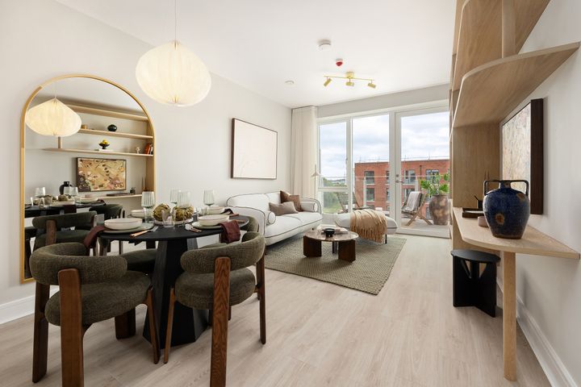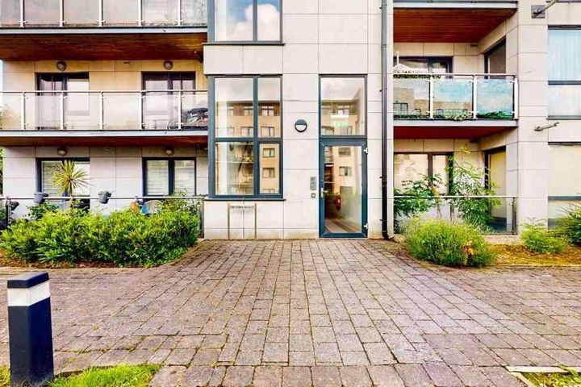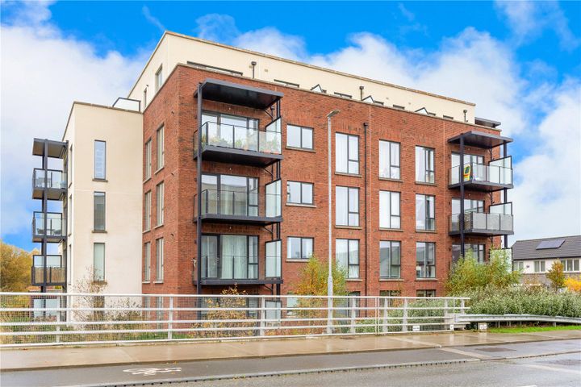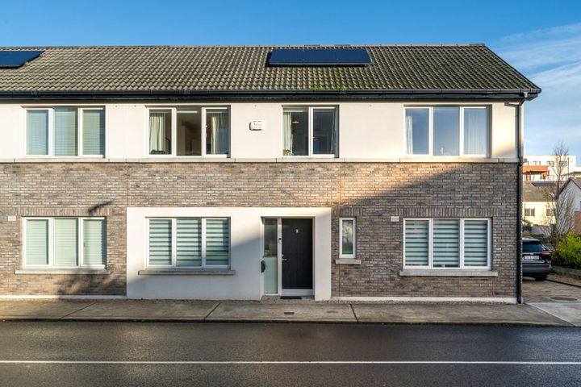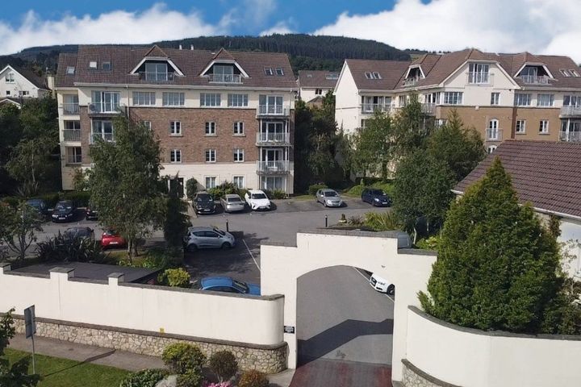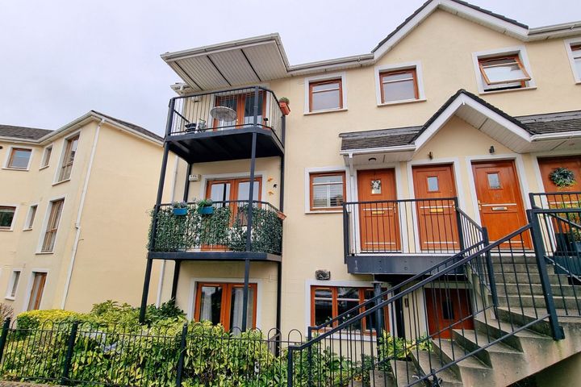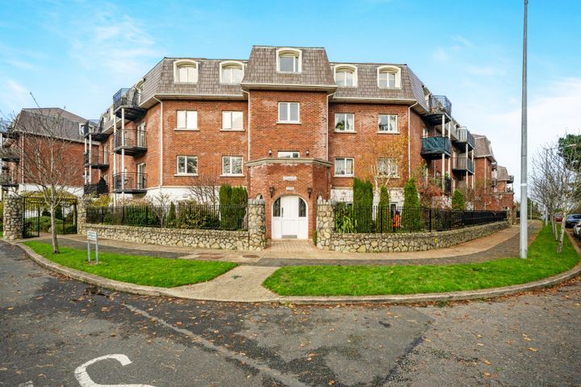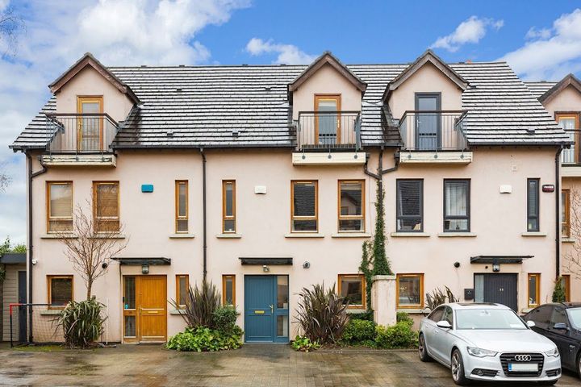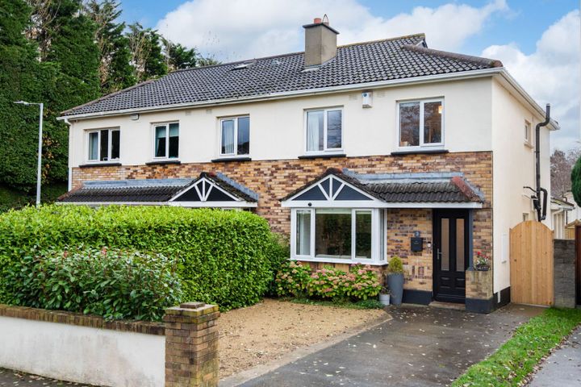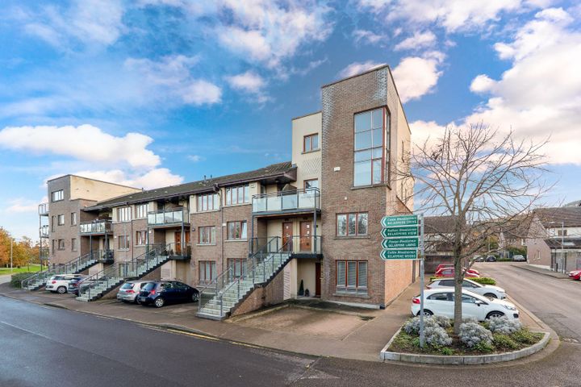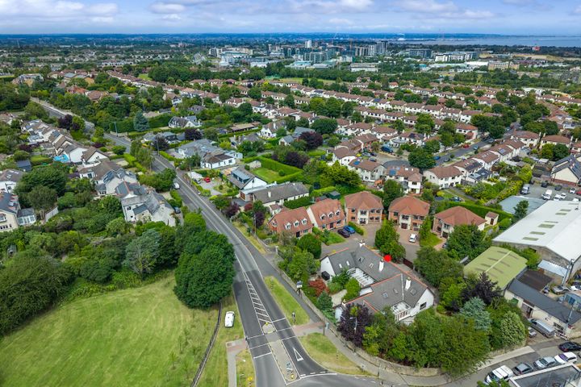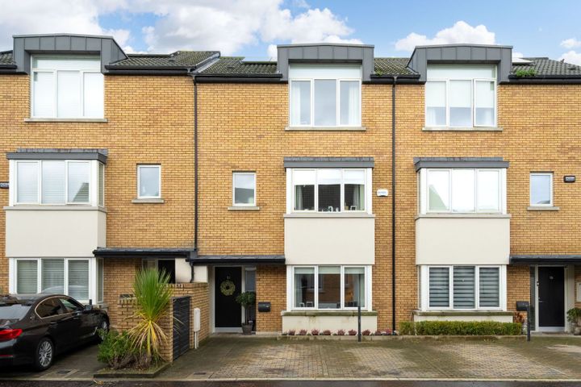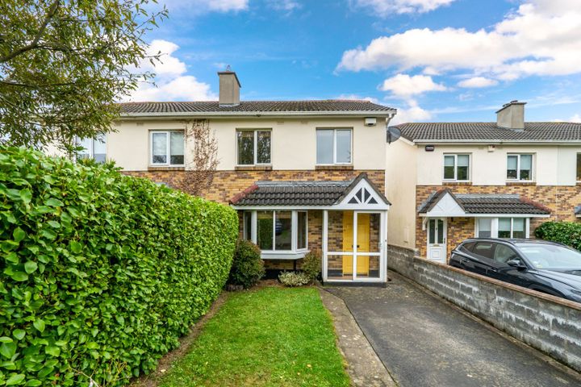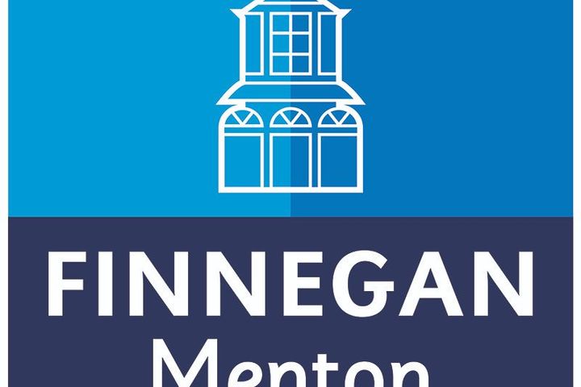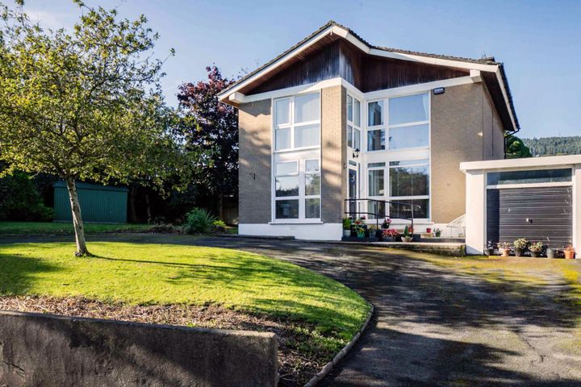27 Properties for Sale in Stepaside, Dublin
Isobel O'Reilly
Hunters Estate Agent Foxrock
Apartment 36, The Sycamore, Stepaside, Dublin 18, D18PX97
3 Bed2 Bath110 m²ApartmentAdvantageKatie Kennedy
Meadow View, Clay Farm , Leopardstown, Dublin 18
Price on Application
1 Bed1 BathApartmentPrice on Application
3 Bed2 BathDuplexPrice on Application
3 Bed2 BathDuplex1 more Property Type in this Development
Apartment 24, The Cedar, Stepaside, Dublin 18, D18DK23
2 Bed2 BathApartment13 Oak Hall, Larkfield View, Leopardstown, Dublin, D18TK6A
2 Bed2 Bath89 m²Apartment2 Larkfield View, Clay Farm, Leopardstown, Dublin 18, D18YF29
3 Bed3 Bath117 m²Semi-D20 Fern Court, Stepaside, Dublin 18, D18YC03
2 Bed2 Bath91 m²ApartmentOpen viewing 15 Dec 13:00Apartment 1, Meadow Court, Stepaside, Dublin 18, D18RR58
2 Bed2 Bath77 m²Apartment139 The Rectory, Stepaside, Dublin 18, D18RN43
2 Bed1 Bath64 m²ApartmentApartment 79, Kerrymount, Castle Court, Leopardstown, Dublin 18, D18H585
2 Bed2 Bath63 m²ApartmentApartment 51, The Sycamore, Stepaside, Dublin 18, D18AA77
2 Bed2 Bath78 m²Apartment88 Belarmine Place, Stepaside, Dublin 18, D18DH98
3 Bed3 Bath121 m²Duplex11 The Courtyard, Stepaside Park, Stepaside, Dublin 18, D18XW98
4 Bed4 Bath138 m²Townhouse3 Sandyford Hall Drive, Dublin 18, Leopardstown, Dublin 18, D18T2V4
3 Bed2 Bath102 m²Semi-D33 Belarmine Vale, Belarmine, Stepaside, Dublin 18, D18W634
3 Bed3 Bath117 m²DuplexMurphystown House, Kilgobbin Road, Sandyford, Dublin 18, D18A2P1
6 Bed4 Bath428 m²Detached13 Larkfield Close, Clay Farm, Dublin 18, Leopardstown, Dublin 18, D18F8P0
4 Bed4 Bath173 m²TerraceOpen viewing 18 Dec 10:0019 Sandyford Hall Grove, Dublin 18, Sandyford, Dublin 18, D18E5N5
3 Bed2 Bath88 m²Semi-DReady to go development site with FPP, Enniskerry Road, Kilternan, Dublin 18, D18PY59
1 acSite40 Kilgobbin Heights, Stepaside, Dublin 18, D18Y1Y5
4 Bed3 Bath170 m²DetachedApartment 4, Granite Court, Stepaside, Dublin 18, D18YF96
2 Bed2 Bath77 m²Apartment
Explore Sold Properties
Stay informed with recent sales and market trends.






