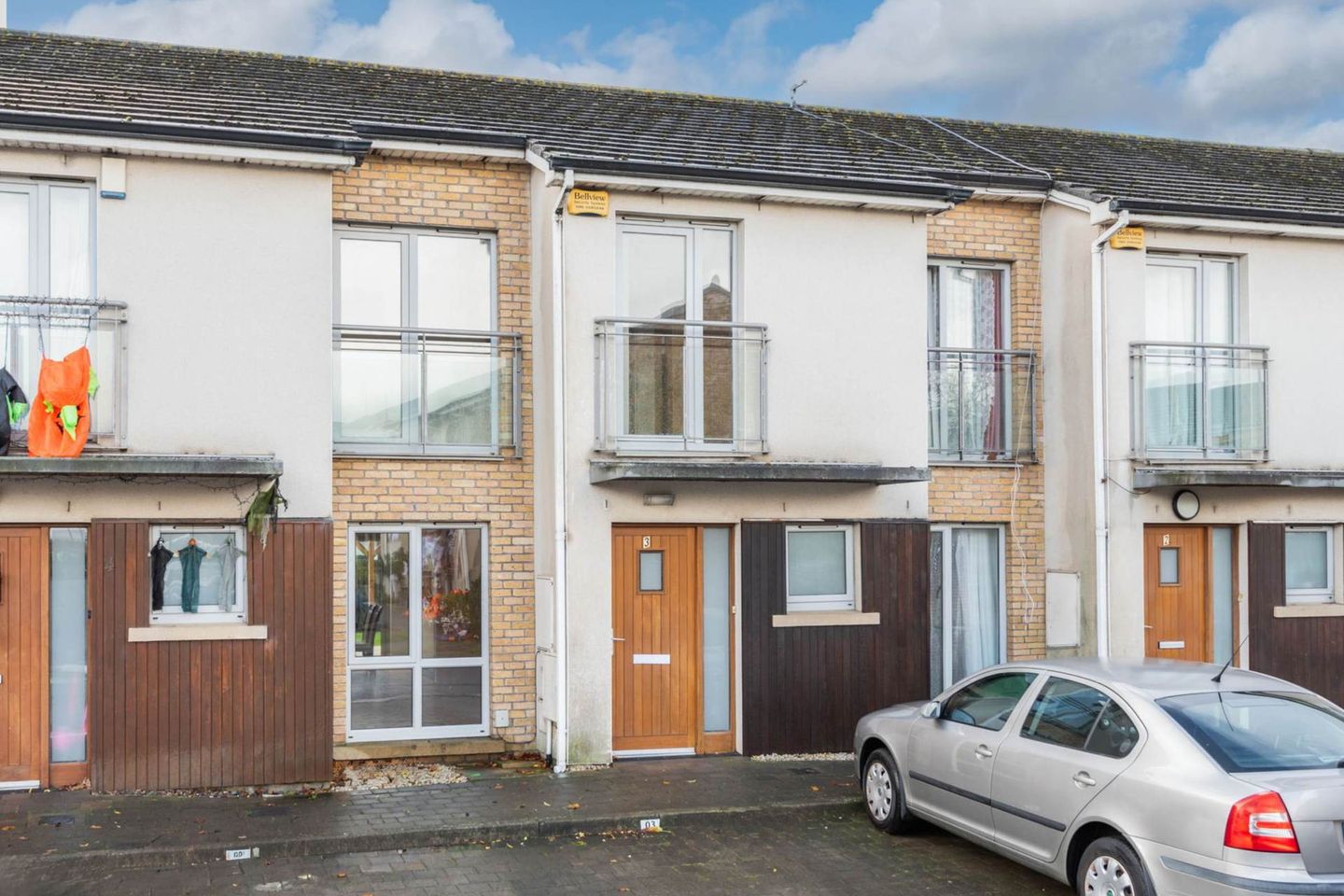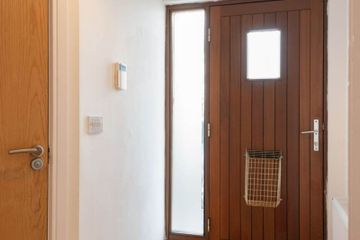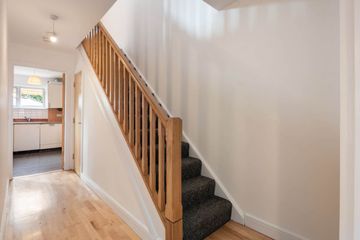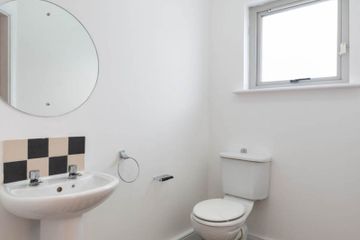



3 Waterside Walk, Waterside, Malahide, Co. Dublin, K36WP23
€440,000
- Price per m²:€4,680
- Estimated Stamp Duty:€4,400
- Selling Type:By Private Treaty
- BER No:118311380
- Energy Performance:105.24 kWh/m2/yr
About this property
Highlights
- Good condition
- Recently re-painted
- South facing rear garden
- Unoverlooked to rear
- Gas central heating
Description
3 Waterside Walk is a well presented three bedroom home, ideally located within easy reach of both Malahide and Swords. This bright and spacious property is in good condition throughout, having been recently painted and upgraded with a newly laid raised deck to the rear. The home offers a good layout with three double bedrooms, three bathrooms, ample storage and a sunny south facing garden perfect for families or first time buyers seeking comfort and convenience. Accommodation Entrance Hallway Welcoming hallway with semi-solid wooden flooring and access to the guest WC. The guest WC features a tiled floor, wash hand basin, tiled splash back, fitted mirror, WC, and a window for natural ventilation. Living Room Bright and elegant with semi-solid wooden flooring and double doors leading into the open plan kitchen and dining area. Open Plan Kitchen / Dining Room The kitchen is fitted with modern wall and floor units, and a full range of integrated appliances, including oven, hob, extractor fan, fridge/freezer, washing machine, and dishwasher, tiled flooring, The dining area features wooden flooring and patio doors that open directly to the south -facing garden, creating a lovely flow of natural light. Rear Garden The private south facing garden is a real highlight featuring a newly laid, covered raised deck, lawn area, and garden shed. The garden is not directly overlooked, offering excellent privacy. Upstairs Accommodation Landing Laminate flooring, access to the hot press and attic space. Main Bedroom Spacious and bright double bedroom with laminate flooring, double fitted wardrobes, and large south facing windows. Includes a fully tiled en-suite with shower cubicle, wash hand basin, WC, fitted mirror, and light. Second Bedroom A large double bedroom with fitted wardrobes and front facing windows, providing excellent natural light. Third Bedroom A small double bedroom with fitted wardrobe and large window to the front ideal as a guest room, nursery, or home office. Family Bathroom Fully tiled with bath and shower connection, WC, wash hand basin, fitted mirror and light, heated towel rail, and window. Key Features • In good condition throughout • Recently painted interiors • Three double bedrooms • Three bathrooms (including en-suite) • South facing rear garden with newly laid deck • Understairs storage • Gas-fired central heating • Access to attic space • Allocated parking plus visitor spaces • Short distance to Malahide and Swords • Not overlooked to the rear Accommodation Entrance Hall Semi solid wood flooring, understairs storage. Guest WC WC, wash hand basin with tiled splashback, fitted mirror, tiled floor and a window for natural light and ventilation. Living Room - 3.08m (10'1") x 5.33m (17'6") Located to the front of the property with double doors leading through to the open plan Kitchen / Dining Room. Open Plan Kitchen / Dining Area Kitchen - 2.69m (8'10") x 3.21m (10'6") Fitted with gloss fronted floor and wall mounted units and includes a full range of integrated appliances including oven, hob, extractor fan, fridge/freezer, washing machine, and dishwasher. Polished tiled flooring, Dining Area - 2.4m (7'10") x 3.21m (10'6") The dining area features wooden flooring and patio doors that open directly to the south-facing garden, creating a lovely flow of natural light. Landing Laminate flooring, access to attic space. Bedroom One - 3m (9'10") x 3.66m (12'0") Located to the rear of the property, floor to ceiling window overlooking the garden, built in wardrobes, laminate flooring. Ensuite Fully tiled with shower cubicle, WC, wash hand basin with mirror and light over. Bedroom Two - 3m (9'10") x 3.8m (12'6") Large double room with floor to ceiling window, fitted wardrobes. Bedroom Three - 2.89m (9'6") x 3.03m (9'11") Small double bedroom with large window to front. Family Bathroom Fully tiled with suite comprising bath with shower over, shower screen, WC, wash hand basin with fitted mirror and light, heated towel rail, window giving natural ventilation. Note: Please note we have not tested any apparatus, fixtures, fittings, or services. Interested parties must undertake their own investigation into the working order of these items. All measurements are approximate and photographs provided for guidance only. Property Reference :XpD8950
The local area
The local area
Sold properties in this area
Stay informed with market trends
Local schools and transport
Learn more about what this area has to offer.
School Name | Distance | Pupils | |||
|---|---|---|---|---|---|
| School Name | River Valley Cns | Distance | 520m | Pupils | 140 |
| School Name | Gaelscoil An Duinninigh | Distance | 600m | Pupils | 385 |
| School Name | Holywell Educate Together National School | Distance | 1.1km | Pupils | 644 |
School Name | Distance | Pupils | |||
|---|---|---|---|---|---|
| School Name | St Colmcilles Girls National School | Distance | 1.2km | Pupils | 371 |
| School Name | St Colmcille Boys | Distance | 1.3km | Pupils | 335 |
| School Name | Old Borough National School | Distance | 1.8km | Pupils | 90 |
| School Name | Pope John Paul Ii National School | Distance | 1.9km | Pupils | 677 |
| School Name | St Sylvester's Infant School | Distance | 2.3km | Pupils | 376 |
| School Name | Scoil Chrónáin Sns | Distance | 2.6km | Pupils | 569 |
| School Name | St Cronan's Jns | Distance | 2.6km | Pupils | 499 |
School Name | Distance | Pupils | |||
|---|---|---|---|---|---|
| School Name | Malahide & Portmarnock Secondary School | Distance | 510m | Pupils | 607 |
| School Name | Fingal Community College | Distance | 1.6km | Pupils | 866 |
| School Name | Coláiste Choilm | Distance | 1.8km | Pupils | 425 |
School Name | Distance | Pupils | |||
|---|---|---|---|---|---|
| School Name | St. Finian's Community College | Distance | 2.3km | Pupils | 661 |
| School Name | Swords Community College | Distance | 2.3km | Pupils | 930 |
| School Name | Loreto College Swords | Distance | 3.1km | Pupils | 632 |
| School Name | Malahide Community School | Distance | 3.4km | Pupils | 1246 |
| School Name | Portmarnock Community School | Distance | 4.6km | Pupils | 960 |
| School Name | Donabate Community College | Distance | 5.5km | Pupils | 813 |
| School Name | Coolock Community College | Distance | 6.2km | Pupils | 192 |
Type | Distance | Stop | Route | Destination | Provider | ||||||
|---|---|---|---|---|---|---|---|---|---|---|---|
| Type | Bus | Distance | 90m | Stop | Waterside | Route | 102t | Destination | Swords Pavilions | Provider | Go-ahead Ireland |
| Type | Bus | Distance | 90m | Stop | Waterside | Route | 102 | Destination | Dublin Airport | Provider | Go-ahead Ireland |
| Type | Bus | Distance | 90m | Stop | Waterside | Route | 102p | Destination | Brookdale Drive | Provider | Go-ahead Ireland |
Type | Distance | Stop | Route | Destination | Provider | ||||||
|---|---|---|---|---|---|---|---|---|---|---|---|
| Type | Bus | Distance | 90m | Stop | Waterside | Route | 42d | Destination | Dcu | Provider | Dublin Bus |
| Type | Bus | Distance | 90m | Stop | Waterside | Route | 142 | Destination | Ucd | Provider | Dublin Bus |
| Type | Bus | Distance | 90m | Stop | Waterside | Route | 102a | Destination | Swords Pavilions | Provider | Go-ahead Ireland |
| Type | Bus | Distance | 90m | Stop | Waterside | Route | 102p | Destination | Redfern Avenue | Provider | Go-ahead Ireland |
| Type | Bus | Distance | 90m | Stop | Waterside | Route | 102 | Destination | Sutton Station | Provider | Go-ahead Ireland |
| Type | Bus | Distance | 90m | Stop | Waterside | Route | 42d | Destination | Strand Road | Provider | Dublin Bus |
| Type | Bus | Distance | 90m | Stop | Waterside | Route | 102t | Destination | Sutton Park School | Provider | Go-ahead Ireland |
Your Mortgage and Insurance Tools
Check off the steps to purchase your new home
Use our Buying Checklist to guide you through the whole home-buying journey.
Budget calculator
Calculate how much you can borrow and what you'll need to save
BER Details
BER No: 118311380
Energy Performance Indicator: 105.24 kWh/m2/yr
Statistics
- 21/10/2025Entered
- 608Property Views
- 991
Potential views if upgraded to a Daft Advantage Ad
Learn How
Similar properties
€399,000
Apartment 3 , Caddell, The Links, Station Road, Portmarnock, Co. Dublin, D13RH503 Bed · 2 Bath · Apartment€425,000
62 Drynam Drive, Drynam Hall, Kinsealy, Co. Dublin, K67NF823 Bed · 3 Bath · Terrace€425,000
35 Chapel Lane, Swords, Co. Dublin, K67A9P93 Bed · 2 Bath · Terrace€440,000
9 St Columcilles Park, Swords, Co Dublin, K67K5793 Bed · 1 Bath · Semi-D
€445,000
21 Waterside Way, Waterside, Malahide, Malahide, Co. Dublin, K36XK273 Bed · 3 Bath · Terrace€450,000
26 The Drive, Seatown Park, Swords, Co. Dublin, K67XV183 Bed · 1 Bath · Semi-D€450,000
11 Aspen Park, Kinsealy, Co. Dublin, K67DW643 Bed · 1 Bath · Semi-D€450,000
89 Saint Anne'S Square, Portmarnock, Portmarnock, Co. Dublin, D13PY003 Bed · 1 Bath · Terrace€465,000
46 Waterside Court, Swords Road, Malahide, Co. Dublin, K36F8673 Bed · 3 Bath · End of Terrace€465,000
12 Holywell Dale, Feltrim Road, Swords, Co. Dublin, K67YX663 Bed · 2 Bath · End of Terrace€475,000
15 Aspen Road, Kinsealy, Kinsealy, Co. Dublin, K67KW023 Bed · 2 Bath · Semi-D€485,000
6 Holywell Road, Swords, Co. Dublin, K67T8503 Bed · 3 Bath · End of Terrace
Daft ID: 123867468

