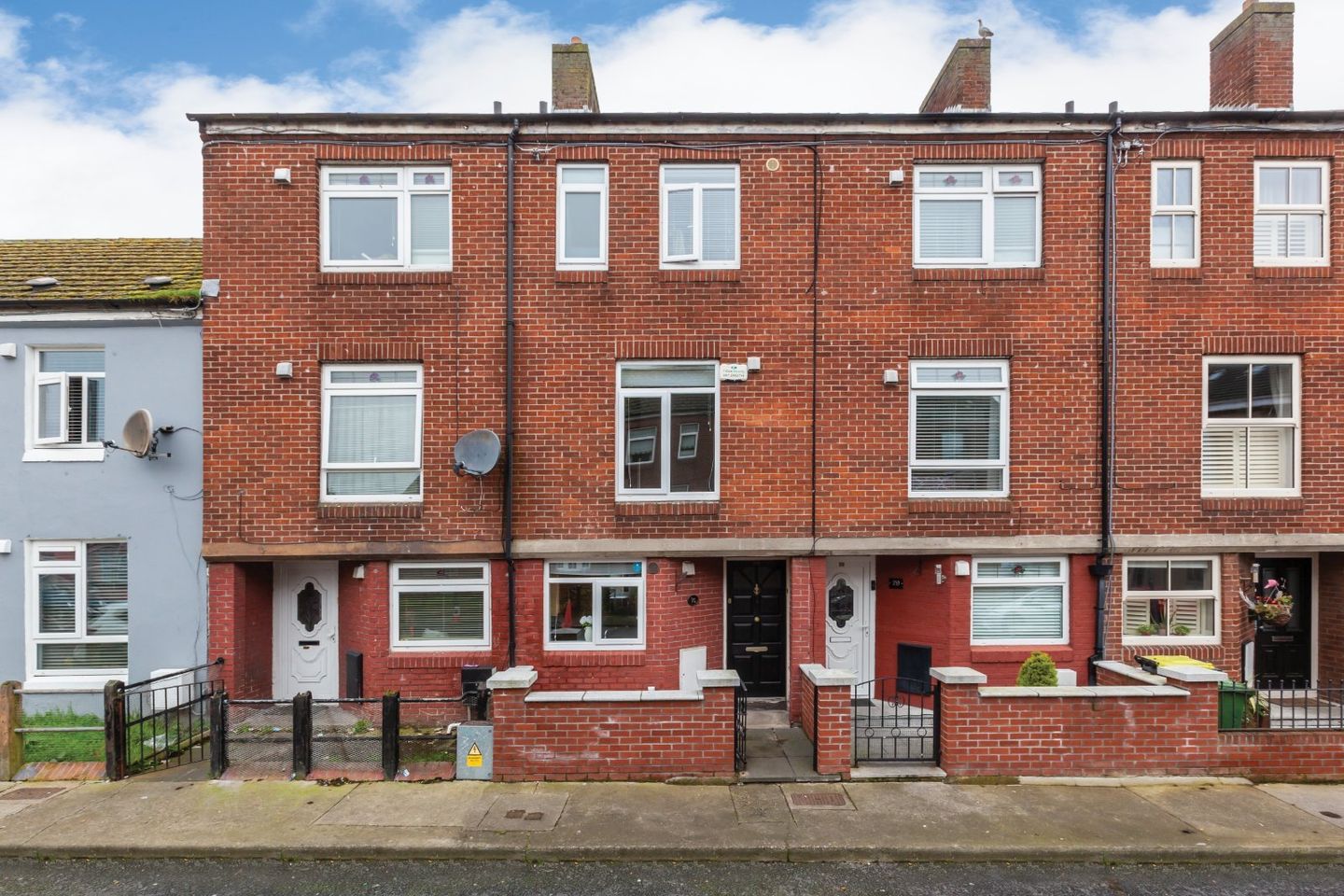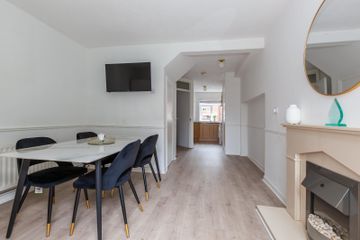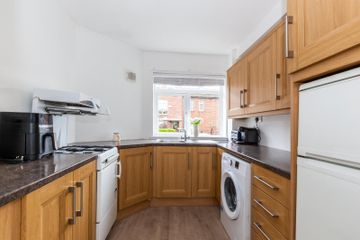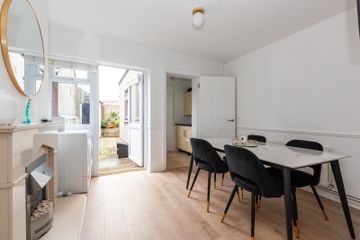


+9

13
30 Sherrard Street Lower, Off North Circular Road, Dublin 1, D01A0D0
€375,000
SALE AGREED4 Bed
2 Bath
99 m²
Terrace
Description
- Sale Type: For Sale by Private Treaty
- Overall Floor Area: 99 m²
DNG are delighted to present this 4 bedroom red brick residence offering a wonderful opportunity to set up home in the heart of the city. Built c.1980, Sherrard Street Lower is a quiet mature residential area bursting with character. Number 30 has recently been refurbished.
Accommodation consists of 99sq.m with large kitchen/dining room and shower room downstairs, while upstairs there are four double bedrooms, one is currently in use as a spacious sitting room and main bathroom There is gas fired radiator central heating and the windows are upvc double glazed. The rear garden is walled with a westerly aspect. Situated between the Mater Hospital, Croke Park and City Centre, Sherrard Avenue is within walking distance to O'Connell Street, Temple Street Children's Hospital, IFSC, Drumcondra and Connolly Train Stations, good Schools and a wealth of other local amenities. Number 30 offers great style and charm and is exceptionally well designed to incorporate bright generously proportioned accommodation throughout. Viewing is very highly recommended.
Please contact DNG on 01 8300989 Local Agents Harry Angel MIPAV, Brian McGee MIPAV, Ciarán Jones MIPAV, Michelle Keeley MIPAV, Isabel O`Neill, Vincent Mullen MIPAV.
Entrance Hall 2.77m x 1.68m. Inviting entrance hall with laminate wood flooring.
Kitchen/Living/Dining Room 8.49m x 3.64m. The kitchen/living/dining room is laid out in an open plan configuration which is flooded with light through its dual aspect.
Utility Room 1.57m x 1.69m. The utility room is conveniently located between the open plan living area and wet room.
Wet Room 2.87m x 1.67m. The wet room is fully tiled with electric shower, WC and WHB.
Bedroom 1 3.55m x 3.64m. The first bedroom is a double room located to the front of the property.
Bedroom 2 2.94m x 3.64m. The second room is a double room with laminate wood flooring.
Bedroom 3 3.00m x 3.64m. The third bedroom is a double room overlooking the rear garden.
Bedroom 4 3.54m x 2.12m. The fourth bedroom is a double room with laminate wood flooring.
Bathroom 2.56m x 1.41m. Fully tiled bathroom with WC, WHB and shower over bath.

Can you buy this property?
Use our calculator to find out your budget including how much you can borrow and how much you need to save
Property Features
- Extended 4 bedroom City Centre residence
- Upvc double glazed windows
- Gas fired radiator central heating
- Red brick facade.
- No rent cap.
- On street parking.
- Recently refurbished.
- Easy access to the City Centre.
- Feature fireplace.
- Walking distance to a host of amenities.
Map
Map
Local AreaNEW

Learn more about what this area has to offer.
School Name | Distance | Pupils | |||
|---|---|---|---|---|---|
| School Name | Gardiner Street Primary School | Distance | 290m | Pupils | 418 |
| School Name | Temple Street Hospital School | Distance | 480m | Pupils | 75 |
| School Name | O'Connell Primary School | Distance | 510m | Pupils | 173 |
School Name | Distance | Pupils | |||
|---|---|---|---|---|---|
| School Name | Lindsay Glasnevin | Distance | 650m | Pupils | 90 |
| School Name | An Taonad Reamhscoil | Distance | 750m | Pupils | 97 |
| School Name | St Columba's Iona Road | Distance | 770m | Pupils | 370 |
| School Name | Rutland National School | Distance | 780m | Pupils | 163 |
| School Name | Gaelscoil Cholásite Mhuire | Distance | 830m | Pupils | 170 |
| School Name | North William St Girls | Distance | 830m | Pupils | 220 |
| School Name | St Vincent's Boys School | Distance | 840m | Pupils | 83 |
School Name | Distance | Pupils | |||
|---|---|---|---|---|---|
| School Name | O'Connell School | Distance | 550m | Pupils | 213 |
| School Name | Belvedere College S.j | Distance | 630m | Pupils | 1003 |
| School Name | Larkin Community College | Distance | 930m | Pupils | 407 |
School Name | Distance | Pupils | |||
|---|---|---|---|---|---|
| School Name | Mount Carmel Secondary School | Distance | 1.2km | Pupils | 399 |
| School Name | St Vincents Secondary School | Distance | 1.4km | Pupils | 399 |
| School Name | Rosmini Community School | Distance | 1.5km | Pupils | 75 |
| School Name | Scoil Chaitríona | Distance | 1.6km | Pupils | 508 |
| School Name | The Brunner | Distance | 1.6km | Pupils | 219 |
| School Name | Dominican College Griffith Avenue. | Distance | 1.6km | Pupils | 786 |
| School Name | St. Joseph's C.b.s. | Distance | 1.7km | Pupils | 254 |
Type | Distance | Stop | Route | Destination | Provider | ||||||
|---|---|---|---|---|---|---|---|---|---|---|---|
| Type | Bus | Distance | 190m | Stop | Fitzroy Avenue | Route | 1 | Destination | Shaw Street | Provider | Dublin Bus |
| Type | Bus | Distance | 190m | Stop | Fitzroy Avenue | Route | 33 | Destination | Abbey St | Provider | Dublin Bus |
| Type | Bus | Distance | 190m | Stop | Fitzroy Avenue | Route | 901 | Destination | Cathal Brugha Street | Provider | Matthews Coach Hire |
Type | Distance | Stop | Route | Destination | Provider | ||||||
|---|---|---|---|---|---|---|---|---|---|---|---|
| Type | Bus | Distance | 190m | Stop | Fitzroy Avenue | Route | 16d | Destination | Ballinteer | Provider | Dublin Bus |
| Type | Bus | Distance | 190m | Stop | Fitzroy Avenue | Route | 13 | Destination | Grange Castle | Provider | Dublin Bus |
| Type | Bus | Distance | 190m | Stop | Fitzroy Avenue | Route | 41d | Destination | Abbey St | Provider | Dublin Bus |
| Type | Bus | Distance | 190m | Stop | Fitzroy Avenue | Route | 44 | Destination | Enniskerry | Provider | Dublin Bus |
| Type | Bus | Distance | 190m | Stop | Fitzroy Avenue | Route | 900 | Destination | Cathal Brugha Street, Stop 4508 | Provider | Matthews Coach Hire |
| Type | Bus | Distance | 190m | Stop | Fitzroy Avenue | Route | 11 | Destination | Sandyford B.d. | Provider | Dublin Bus |
| Type | Bus | Distance | 190m | Stop | Fitzroy Avenue | Route | 11 | Destination | O'Connell Street | Provider | Dublin Bus |
BER Details

BER No: 106444359
Energy Performance Indicator: 194.57 kWh/m2/yr
Statistics
27/04/2024
Entered/Renewed
6,180
Property Views
Check off the steps to purchase your new home
Use our Buying Checklist to guide you through the whole home-buying journey.

Similar properties
€399,000
10 James Street North, North Strand, North Strand, Dublin 3, D03WP654 Bed · 3 Bath · Semi-DAMV: €430,000
536 North Circular Road, Dublin 1, D01AH395 Bed · 4 Bath · Terrace€475,000
292 North Circular Road, North Circular Road, Dublin 7, D07DK164 Bed · 1 Bath · Bungalow€485,000
15 Killarney Parade, Phibsborough, Dublin 7, D07PD614 Bed · 2 Bath · Terrace
€495,000
9A Saint Barnabas Gardens, East Wall, East Wall, Dublin 3, D03E1H74 Bed · 3 Bath · Detached€525,000
51 Glengarriff Parade, Phibsborough, Dublin 7, D07VCF65 Bed · 4 Bath · Terrace€525,000
Apartment 7, Emmet Place Apartments, Dublin 8, D08F4376 Bed · 2 Bath · Apartment€525,000
58 South Lotts Road, Ringsend, Ringsend, Dublin 4, D04AW954 Bed · 1 Bath · End of Terrace€550,000
29 Cabra Park, Phibsborough, Phibsborough, Dublin 7, D07WK505 Bed · 2 Bath · TerraceAMV: €595,000
4 Grattan Place, Mount Street Lower, Dublin 2, D02E4274 Bed · 1 Bath · Terrace€595,000
43 Munster Street, Phibsborough, Dublin 7, D07CK024 Bed · 1 Bath · End of Terrace€625,000
4 Killarney Parade, Phibsborough, Dublin 7, D07NX7N4 Bed · 4 Bath · Terrace
Daft ID: 119140815


Harry Angel
SALE AGREEDThinking of selling?
Ask your agent for an Advantage Ad
- • Top of Search Results with Bigger Photos
- • More Buyers
- • Best Price

Home Insurance
Quick quote estimator
