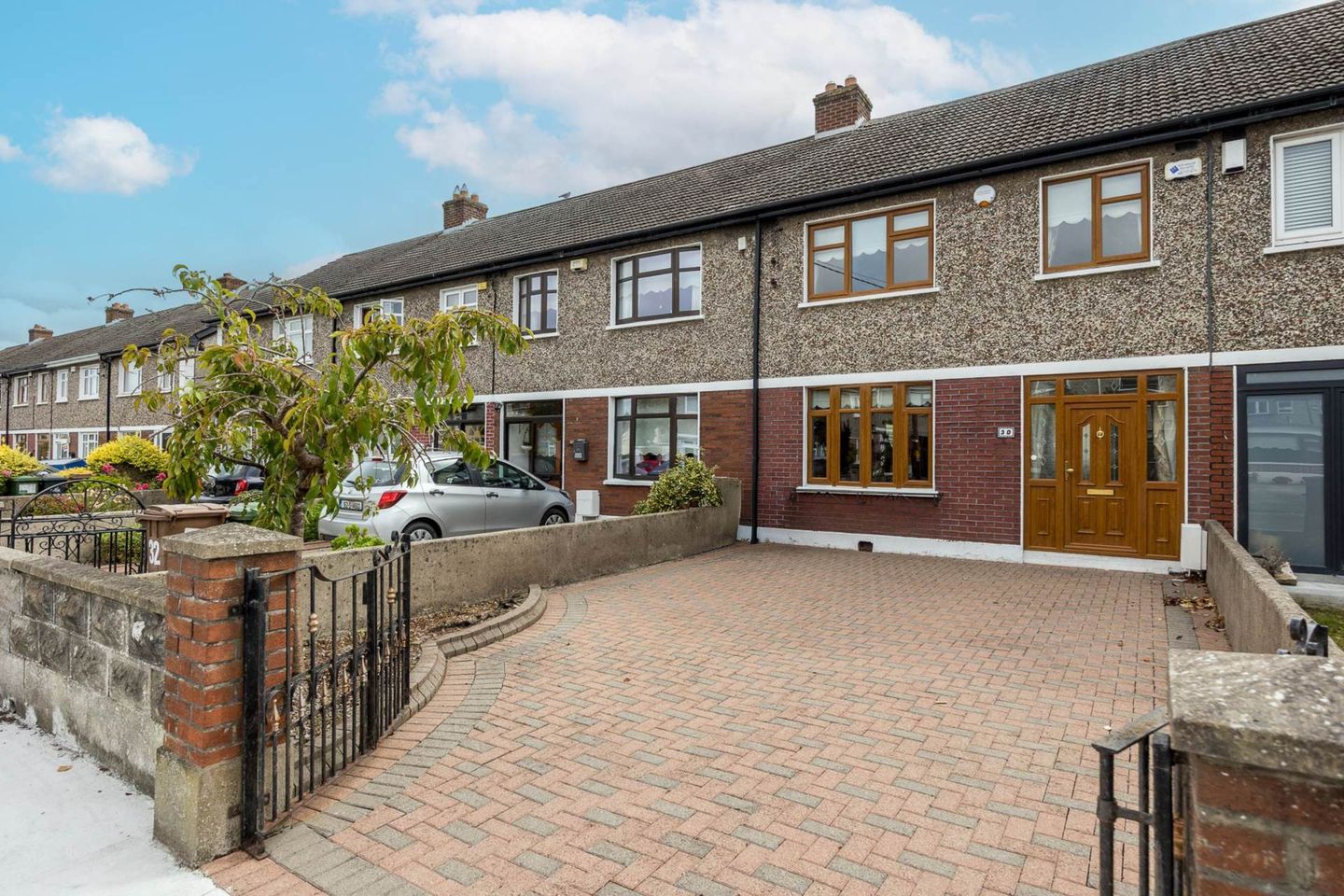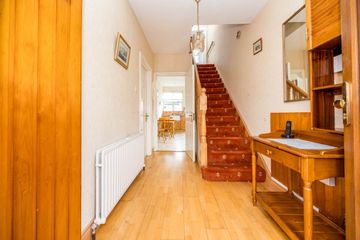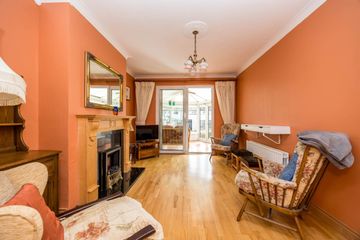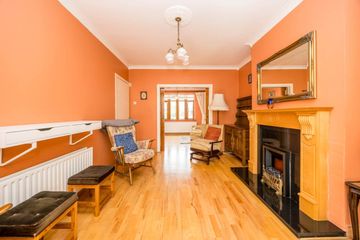



30 Tonlegee Drive, Raheny, Dublin 5, D05N2Y2
€470,000
- Price per m²:€4,796
- Estimated Stamp Duty:€4,700
- Selling Type:By Private Treaty
- BER No:118688456
- Energy Performance:243.63 kWh/m2/yr
About this property
Highlights
- Double glazed windows throughout
- HIVE controlled gas central heating (boiler c. 1 year old)
- Paved driveway to front
- Secured garage to rear with gated rear lane access
- Sunroom to rear
Description
Flynn Estate Agents are pleased to offer 30 Tonlegee Drive to the sales market. A solidly built residence situated on this tree-lined avenue, in this mature residential location off Tonlegee Road, a sought after address with established amenities on your doorstep. A 3 bedroomed mid-terrace home, built in the 1960's the property is extended to rear, has a spacious attic conversion and a garage to rear accessed from a gated laneway. The property also enjoys a southerly rear orientation with generous sized rear garden. Viewing of no. 30 is highly recommended. This enviable address has a wide choice of amenities close by. There are a choice of shopping centres Donaghmede/Clarehall, schools primary & secondary, child care facilities and the property is well served by bus and train links. Other nearby amenities include Odeon Cinema, sports clubs, St. Annes Park, Coastal Promenade/Cycle track and Dollymount beach. The house is accessible to M1/M50 motorways and Dublin International Airport. Accommodation Reception Hall PVC double glazed front door & screen. Semi solid maple flooring. Lounge - 3.69m (12'1") x 3.47m (11'5") Feature marble fireplace. Semi solid maple flooring. Sliding doors. Dining Room - 4.65m (15'3") x 3.35m (11'0") Feature marble fireplace. Semi solid maple flooring. Sliding door to:- Sunroom - 3.05m (10'0") x 2.97m (9'9") Tiled floor. PVC doors to rear garden. Kitchen - 4.48m (14'8") x 2.35m (7'9") Range of pine fitted press units. Tiled behind worktop. Belfast sink. Recessed lighting. Aluminium door to rear. Bedroom 1 - 4.49m (14'9") x 3.32m (10'11") Built in wardrobes. Varnished floorboards. Bedroom 2 - 3.55m (11'8") x 3m (9'10") Built in wardrobes. Varnished floorboards. Bedroom 3 - 2.71m (8'11") x 2.57m (8'5") Varnished floorboards. Shower Room Electric shower, whb and w.c. Fully tiled floor & walls. Attic Landing Double glazed windows Attic Room - 4.51m (14'10") x 4.15m (13'7") Built in wardrobes. Property Reference :ToR156
The local area
The local area
Sold properties in this area
Stay informed with market trends
Local schools and transport
Learn more about what this area has to offer.
School Name | Distance | Pupils | |||
|---|---|---|---|---|---|
| School Name | St Eithnes Senior Girls National School | Distance | 500m | Pupils | 97 |
| School Name | St Monica's Infant Girls' School | Distance | 510m | Pupils | 45 |
| School Name | St Malachy's Boys National School | Distance | 530m | Pupils | 123 |
School Name | Distance | Pupils | |||
|---|---|---|---|---|---|
| School Name | St Pauls Junior National School | Distance | 690m | Pupils | 232 |
| School Name | Ayrfield Sen National School | Distance | 710m | Pupils | 224 |
| School Name | St Brendans Boys National School | Distance | 780m | Pupils | 143 |
| School Name | Scoil Chaitriona Infants | Distance | 780m | Pupils | 194 |
| School Name | Scoil Chaitríona Cailiní | Distance | 820m | Pupils | 197 |
| School Name | Scoil Neasáin | Distance | 980m | Pupils | 245 |
| School Name | Springdale National School | Distance | 990m | Pupils | 207 |
School Name | Distance | Pupils | |||
|---|---|---|---|---|---|
| School Name | Mercy College Coolock | Distance | 770m | Pupils | 420 |
| School Name | Chanel College | Distance | 1.1km | Pupils | 466 |
| School Name | Donahies Community School | Distance | 1.1km | Pupils | 494 |
School Name | Distance | Pupils | |||
|---|---|---|---|---|---|
| School Name | Ardscoil La Salle | Distance | 1.2km | Pupils | 296 |
| School Name | Manor House School | Distance | 1.6km | Pupils | 669 |
| School Name | Coolock Community College | Distance | 1.8km | Pupils | 192 |
| School Name | St Paul's College | Distance | 1.8km | Pupils | 637 |
| School Name | St. David's College | Distance | 2.2km | Pupils | 505 |
| School Name | Belmayne Educate Together Secondary School | Distance | 2.4km | Pupils | 530 |
| School Name | Grange Community College | Distance | 2.4km | Pupils | 526 |
Type | Distance | Stop | Route | Destination | Provider | ||||||
|---|---|---|---|---|---|---|---|---|---|---|---|
| Type | Bus | Distance | 70m | Stop | Tonlegee Drive | Route | 27a | Destination | Blunden Drive | Provider | Dublin Bus |
| Type | Bus | Distance | 120m | Stop | Glenfarne Road | Route | 27a | Destination | Eden Quay | Provider | Dublin Bus |
| Type | Bus | Distance | 150m | Stop | Glenwood Road | Route | 27a | Destination | Blunden Drive | Provider | Dublin Bus |
Type | Distance | Stop | Route | Destination | Provider | ||||||
|---|---|---|---|---|---|---|---|---|---|---|---|
| Type | Bus | Distance | 160m | Stop | Rathvale | Route | N6 | Destination | Finglas Village | Provider | Go-ahead Ireland |
| Type | Bus | Distance | 190m | Stop | Rathvale | Route | N6 | Destination | Naomh Barróg Gaa | Provider | Go-ahead Ireland |
| Type | Bus | Distance | 210m | Stop | St John's Church | Route | N6 | Destination | Naomh Barróg Gaa | Provider | Go-ahead Ireland |
| Type | Bus | Distance | 210m | Stop | Springdale Road | Route | 27a | Destination | Eden Quay | Provider | Dublin Bus |
| Type | Bus | Distance | 260m | Stop | Springdale Road | Route | 27a | Destination | Blunden Drive | Provider | Dublin Bus |
| Type | Bus | Distance | 270m | Stop | St John's Church | Route | N6 | Destination | Finglas Village | Provider | Go-ahead Ireland |
| Type | Bus | Distance | 290m | Stop | Tonlegee Avenue | Route | 27a | Destination | Blunden Drive | Provider | Dublin Bus |
Your Mortgage and Insurance Tools
Check off the steps to purchase your new home
Use our Buying Checklist to guide you through the whole home-buying journey.
Budget calculator
Calculate how much you can borrow and what you'll need to save
BER Details
BER No: 118688456
Energy Performance Indicator: 243.63 kWh/m2/yr
Statistics
- 26/09/2025Entered
- 1,965Property Views
- 3,203
Potential views if upgraded to a Daft Advantage Ad
Learn How
Similar properties
€425,000
30 Mcauley Avenue, Dublin 5, Artane, Dublin 5, D05X2E23 Bed · 1 Bath · Terrace€425,000
21 Lein Park, Dublin 5, Artane, Dublin 5, D05TF214 Bed · 2 Bath · End of Terrace€425,000
16 Foxhill Avenue, Donaghmede, Dublin 13, D13P8P93 Bed · 1 Bath · Semi-D€425,000
60 Ferrycarrig Road, Coolock, Dublin 13, D17FF663 Bed · 1 Bath · End of Terrace
€425,000
1 Ayrfield Avenue, Ayrfield, Dublin 13, D13K5W03 Bed · 1 Bath · Semi-D€430,000
109 Grange Abbey Grove, Baldoyle, Donaghmede, Dublin 13, D13T6W03 Bed · 2 Bath · Terrace€430,000
157 Killester Park, Killester, Dublin 53 Bed · 1 Bath · Terrace€430,000
10 Kilfenora Drive, Dublin 13, Donaghmede, Dublin 13, D13A2C83 Bed · 1 Bath · Semi-D€435,000
15A & B Ennel Park, Artane ,, Dublin 5, D05Y5764 Bed · 4 Bath · Detached€445,000
8 Grange Park Walk, Raheny, Dublin 5, D05CY293 Bed · 1 Bath · Semi-D€445,000
42 Millwood Park, Edenmore, Dublin 5, D05T2773 Bed · 1 Bath · Detached€445,000
16 Thornville Avenue, Kilbarrack, Dublin 5, D05HF633 Bed · 2 Bath · Semi-D
Daft ID: 123129861


