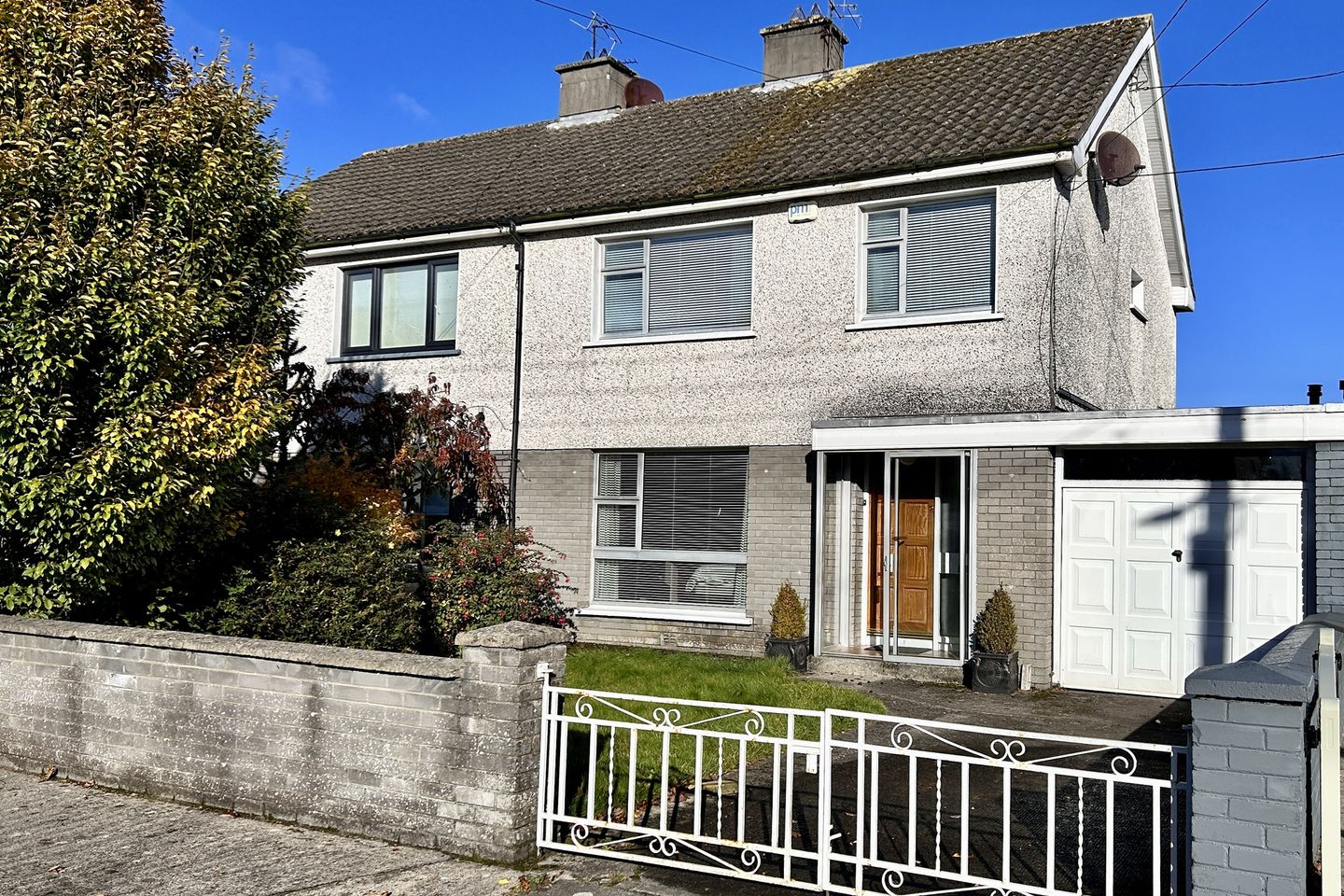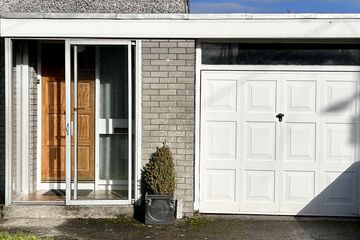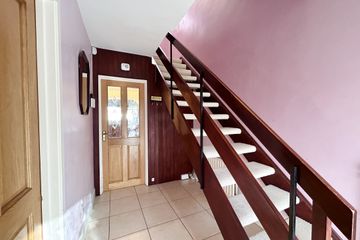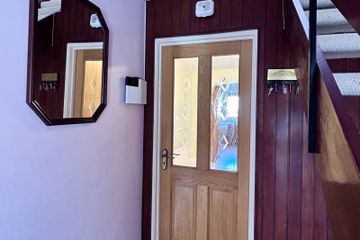


+65

69
32 Shandon Park, Kilkenny, Co. Kilkenny, R95V5Y0
€315,000
SALE AGREED3 Bed
1 Bath
139 m²
Semi-D
Description
- Sale Type: For Sale by Private Treaty
- Overall Floor Area: 139 m²
OPEN TO OFFER No. 32 Shandon Park, Kilkenny is a charming 3-bedroom semi-detached house with an attached garage, located in the highly sought-after Shandon Park housing development. This property perfectly combines the classic style and design of Shandon Park houses with an excellent location, making it an ideal place to call home.
Situated on the left-hand side as you drive up the Dublin Road, just past McDonagh Junction Shopping Centre, Shandon Park offers convenient access to schools, shops, and the M9 motorway. No. 32 is part of a small number of houses that were constructed around 1972, contributing to the character and uniqueness of this delightful neighbourhood.
One of the standout features of No. 32 Shandon Park is its positioning within the development. It is set back to the rear, providing a sense of privacy and tranquillity. The property offers private parking at the front and a well-maintained lawned area. Additionally, it has a passage to the rear garden through the attached garage, adding to its versatility and appeal.
As you approach No. 32 and pull into the driveway, you'll immediately notice the solid structure of this property. Having an attached garage space has to be viewed as a positive feature.
Upon stepping inside No. 32 Shandon Park through its inviting mahogany front door, you are immediately welcomed by an unmistakable sense of quality. The front hall exudes a charming and welcoming ambiance, reminiscent of the elegant design found in homes like the Beech Park Homes on the Castle Road. The polished parcelling tiled floor in the front hall beautifully reflects light, creating a bright and spacious environment that sets the tone for the entire residence.
Throughout the interior, you'll notice the attention to detail and upgrades that enhance the overall appeal of this property. The ground floor internal doors have been replaced with solid oak prefinished doors, complete with Henderson's hinges and handles. These doors not only elevate the aesthetics of the home but also add to its overall sense of refinement.
As you enter the property you'll find a generously proportioned room that serves multiple purposes. Presently utilized as a ground-floor bedroom, this space was originally designed as the family living room. It features an inviting open fireplace and integrated storage units that offer both functionality and charm. An oversized window graces this room, allowing an abundance of natural daylight to flood in, further enhancing the character and warmth of this inviting space.
The original floor plan of No. 32 Shandon Park has been thoughtfully improved upon with an extension to the kitchen area. This enhancement has created a vast and inviting dining and living space that seamlessly connects with the rear mature garden area. This expansive and open layout is perfect for gatherings, entertaining, or simply enjoying the serene views of the garden while indoors.
The open thread stairs in No. 32 Shandon Park are not only aesthetically pleasing but also a practical addition that enhances the overall sense of space within the home. They create a seamless flow and a feeling of openness as you move between the different levels of the house.
The original layout of the three bedrooms and the family bathroom has been thoughtfully designed to maximize the floor area and create a sense of spaciousness throughout. Each of the three bedrooms is a fantastic space, filled with natural light and a delightful sense of openness and correctness in their layout.
All three bedrooms exude a sense of quality, showcasing attention to detail and craftsmanship. They offer great potential for various purposes and are in decoratively good condition, providing a canvas for personalization and style.
The family bathroom, though of a certain age, is impeccably maintained and has been tiled from floor to ceiling, lending it a timeless and clean aesthetic. Its central location within the house ensures convenience and accessibility from all the bedrooms, making it a practical and functional part of this wonderful home.
The open thread stairs in No. 32 Shandon Park are undoubtedly one of the most elegant and space-enhancing features of this home. They not only add a touch of sophistication but also create an open and airy atmosphere that complements the overall design.
Inside, the original layout of three bedrooms and a family bathroom has been meticulously planned to maximize the available floor space. These three bedrooms are impressive in size and layout, boasting an abundance of natural light that fills the rooms and creates a delightful sense of spaciousness. The thoughtful design ensures that each room exudes quality and offers a welcoming atmosphere, making them perfect for various uses. These rooms are not only well-maintained but also present exciting possibilities for personalized decor and style.
The family bathroom, although from a previous era, is exceptionally well-preserved and features floor-to-ceiling tiling, giving it a timeless and immaculate appearance. Its central location within the house adds to its practicality and convenience, serving as a hub accessible from all three bedrooms.
The outdoor space at the rear of No. 32 Shandon Park is a true gem in its own right. It provides a blank canvas for those with green thumbs and gardening enthusiasts to create their own oasis. The garden tool shed, while a short stroll away at the end of the garden, offers dry and usable storage space, making it a valuable addition to the property.
No. 32 Shandon Park is not just a house; it's an ideal family home. Its well-proportioned layout, quality finishes, and inherent potential make it a stand-out choice for families seeking comfort and convenience. With its generous size and ample volume, there's no need for any extensions. To experience the charm and potential of this property, please contact Fran for a viewing appointment, as viewings are by appointment only. Don't miss the opportunity to make No. 32 Shandon Park your family's perfect residence.
These particulars are issued strictly on the understanding that they do not form part of any contract and are provided, without liability, as a general guide only to what is being offered subject to contract and availability. They are not to be constructed as containing any representation of fact upon which any interested party is entitled to rely. Any intending purchaser should satisfy themselves by inspection or otherwise as to the accuracy of these particulars. The vendor does not make, give or imply nor is Fran Grincell or its staff authorized to make, give or imply any representation or warranty whatsoever in respect of this property. No responsibility can be accepted for any expenses incurred by intending purchasers in inspecting properties that have been sold, let, or withdrawn. Fran Grincell Properties are advertising this property with the instruction the property certificates and title documents are correct.
*THINKING OF SELLING EMAIL OR CALL FOR SALES ADVICE PACK*

Can you buy this property?
Use our calculator to find out your budget including how much you can borrow and how much you need to save
Property Features
- THINK LOCATION ON THIS PROPERTY
- THINK OPPORTUNITY ON THIS PROPERTY
- THINK POTENTIAL ON THIS PROPERTY
- CLOSE TO KILKENNY CITY CENTRE AND ALL THE CITIES AMENITIES
- HIGH DESIRABLE AND ESTABLISHED LOCATION
- WALKING DISTANCE TO KILKENNY CITY CENTRE
- CLOSE TO KILKENNY'S RING ROAD AND MOTORWAY ACCESS
Map
Map
Local AreaNEW

Learn more about what this area has to offer.
School Name | Distance | Pupils | |||
|---|---|---|---|---|---|
| School Name | St John's Senior School Kilkenny | Distance | 1.1km | Pupils | 225 |
| School Name | The Lake Junior School | Distance | 1.2km | Pupils | 228 |
| School Name | St John Of God Kilkenny | Distance | 1.5km | Pupils | 357 |
School Name | Distance | Pupils | |||
|---|---|---|---|---|---|
| School Name | Presentation Primary School | Distance | 1.6km | Pupils | 441 |
| School Name | St Patrick's De La Salle Boys National School | Distance | 1.6km | Pupils | 384 |
| School Name | Mother Of Fair Love Spec School | Distance | 1.6km | Pupils | 58 |
| School Name | Gaelscoil Osrai | Distance | 1.6km | Pupils | 456 |
| School Name | Cbs Primary Kilkenny | Distance | 1.9km | Pupils | 198 |
| School Name | Kilkenny School Project | Distance | 2.0km | Pupils | 239 |
| School Name | Kilkenny National School | Distance | 2.2km | Pupils | 213 |
School Name | Distance | Pupils | |||
|---|---|---|---|---|---|
| School Name | Coláiste Pobail Osraí | Distance | 1.4km | Pupils | 229 |
| School Name | City Vocational School | Distance | 1.6km | Pupils | 315 |
| School Name | St Kieran's College | Distance | 1.7km | Pupils | 772 |
School Name | Distance | Pupils | |||
|---|---|---|---|---|---|
| School Name | C.b.s. Kilkenny | Distance | 1.7km | Pupils | 824 |
| School Name | Presentation Secondary School | Distance | 1.7km | Pupils | 815 |
| School Name | Kilkenny College | Distance | 2.1km | Pupils | 919 |
| School Name | Loreto Secondary School | Distance | 2.1km | Pupils | 1025 |
| School Name | Grennan College | Distance | 15.0km | Pupils | 316 |
| School Name | Callan Cbs | Distance | 15.4km | Pupils | 267 |
| School Name | St. Brigid's College | Distance | 15.6km | Pupils | 244 |
Type | Distance | Stop | Route | Destination | Provider | ||||||
|---|---|---|---|---|---|---|---|---|---|---|---|
| Type | Bus | Distance | 150m | Stop | Shandon Park | Route | Wi01 | Destination | Institute Of Technology Waterford | Provider | Dunnes Coaches |
| Type | Bus | Distance | 150m | Stop | Shandon Park | Route | Wi01 | Destination | Dublin Road | Provider | Dunnes Coaches |
| Type | Bus | Distance | 820m | Stop | Kilkenny Station | Route | 73 | Destination | Athlone | Provider | Bus Éireann |
Type | Distance | Stop | Route | Destination | Provider | ||||||
|---|---|---|---|---|---|---|---|---|---|---|---|
| Type | Bus | Distance | 820m | Stop | Kilkenny Station | Route | 374 | Destination | Kilkenny | Provider | Bus Éireann |
| Type | Bus | Distance | 820m | Stop | Kilkenny Station | Route | 73 | Destination | Waterford | Provider | Bus Éireann |
| Type | Bus | Distance | 820m | Stop | Kilkenny Station | Route | 374 | Destination | New Ross | Provider | Bus Éireann |
| Type | Bus | Distance | 820m | Stop | Kilkenny Station | Route | 73 | Destination | Longford | Provider | Bus Éireann |
| Type | Bus | Distance | 860m | Stop | Mcdonagh Junction | Route | 881 | Destination | Graiguenamanagh | Provider | Kilbride Coaches |
| Type | Bus | Distance | 860m | Stop | Mcdonagh Junction | Route | 881 | Destination | The Parade | Provider | Kilbride Coaches |
| Type | Bus | Distance | 870m | Stop | Scout's Den | Route | Um07 | Destination | Maynooth University, Stop 103431 | Provider | Callinan Coaches |
Virtual Tour
Property Facilities
- Parking
- Gas Fired Central Heating
- Wired for Cable Television
BER Details

BER No: 116930017
Statistics
29/02/2024
Entered/Renewed
8,939
Property Views
Check off the steps to purchase your new home
Use our Buying Checklist to guide you through the whole home-buying journey.

Similar properties
€285,000
37 The Fairways, Old Golf Links Road, Kilkenny, Co. Kilkenny, R95RH3K3 Bed · 2 Bath · Semi-D€285,000
25 Seville Lawns, Margarets Fields, Kilkenny, Co. Kilkenny, R95V8D44 Bed · 3 Bath · Terrace€285,000
5 Stephen Street, Kilkenny, R95EKP03 Bed · 1 Bath · Bungalow€290,000
3 bedroom, Cluain Glasan, Cluain Glasan, Granges Road, Ayrefield, Kilkenny, Co. Kilkenny3 Bed · 3 Bath · Semi-D
€290,000
3 Rothe Terrace, Kennyswell Road, Kilkenny, Co. Kilkenny, R95Y63H4 Bed · 2 Bath · Bungalow€290,000
16 Reade Terrace, Circular Road, Kilkenny, Co. Kilkenny, R95D9H64 Bed · 1 Bath · Semi-D€295,000
17 Beechlawns, Johnswell Road, Kilkenny, Co. Kilkenny, R95F2K53 Bed · 2 Bath · Semi-D€300,000
15 Saint John's Terrace, Dublin Road, Kilkenny, Co. Kilkenny, R95K7TX4 Bed · 1 Bath · Terrace€300,000
Teach Ceoil, Wetlands, Kilkenny, Co. Kilkenny, R95P63C3 Bed · 1 Bath · Detached€300,000
20 William Street, Kilkenny, Co. Kilkenny, R95EFC94 Bed · 1 Bath · Terrace€320,000
36 Ashfield East, Old Golf Links Rd, Kilkenny, Co. Kilkenny, R95E8P03 Bed · 3 Bath · Semi-D€330,000
No. 37 Dominic Street, Kilkenny, Co. Kilkenny, R95C79H3 Bed · 1 Bath · End of Terrace
Daft ID: 118295263


Fran Grincell Properties
SALE AGREEDThinking of selling?
Ask your agent for an Advantage Ad
- • Top of Search Results with Bigger Photos
- • More Buyers
- • Best Price

Home Insurance
Quick quote estimator
