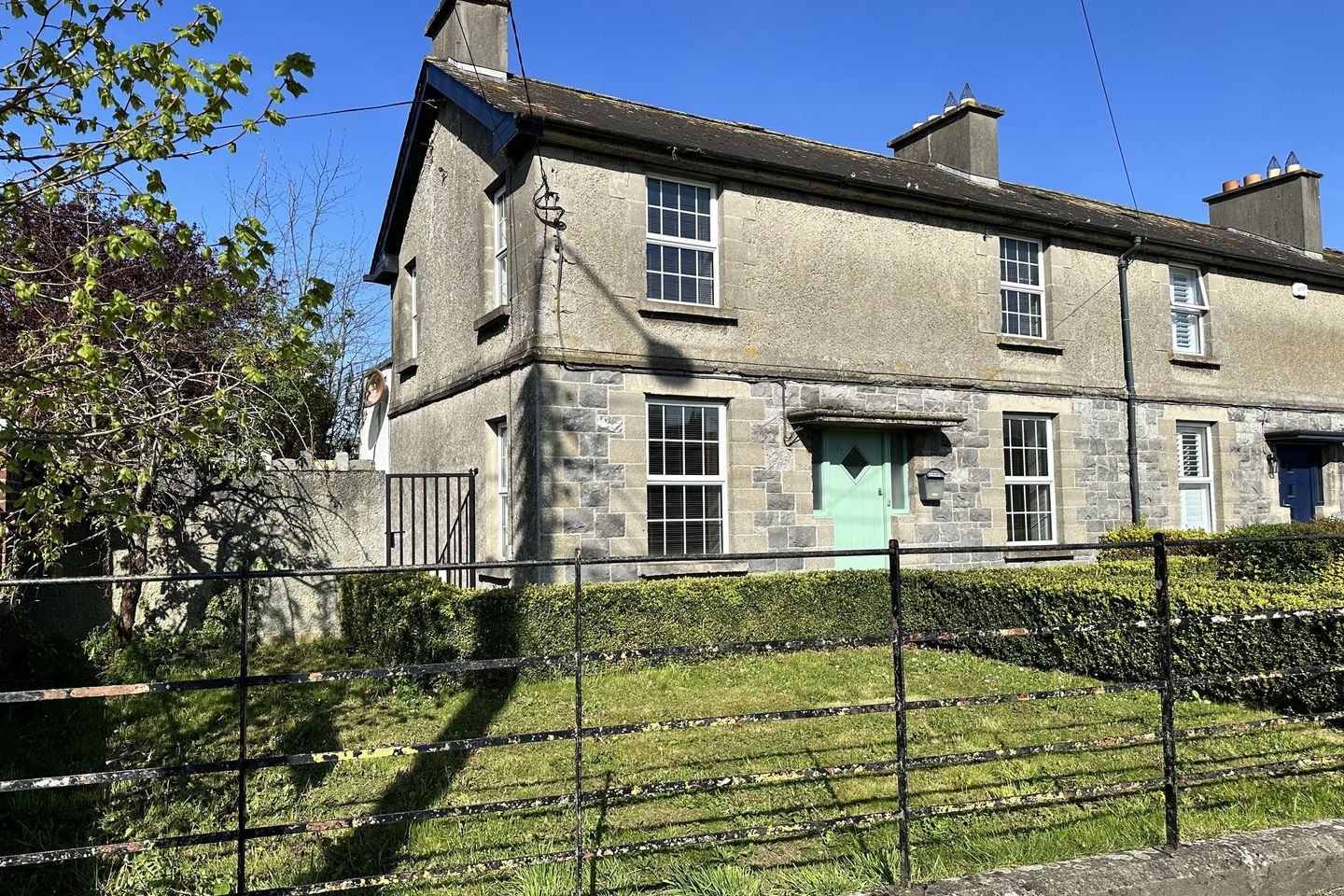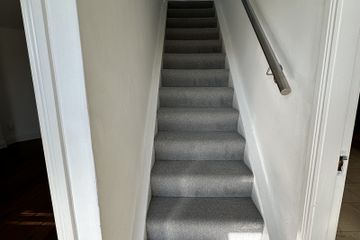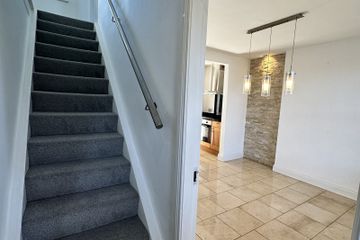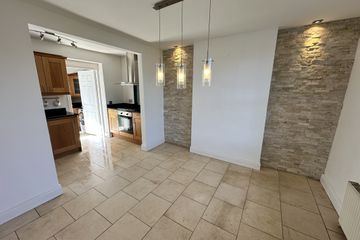


+35

39
No. 37 Dominic Street, Kilkenny, Co. Kilkenny, R95C79H
€330,000
3 Bed
1 Bath
86 m²
End of Terrace
Description
- Sale Type: For Sale by Private Treaty
- Overall Floor Area: 86 m²
This wonderful property holds all the ingredients of the perfect city-centre pad including nicely proportioned, dual-aspect, rooms, quirky intrigue, neutral tones throughout, convenience to all amenities, a generous sun-trap patio, large garden and secure rear car parking for 4/5 cars!
No. 37 Dominic Street is a quaint end-of-terrace, three-bay, two-storey, three-bedroom house located in the heart of the city. Built c. 1925 it was extended c. 20 years ago and now comprises c. 86 sq. m. of nicely appointed living and bedroom accommodation. No. 37 is very well presented and enjoys a cute railed & gated front garden & rear car access.
Location is key with this house with all amenities within walking distance. High Street is a short 500m walk away. Market Cross Shopping Centre, Kilkenny Garda Station, CBS Primary (now enrolling boys and girls for Junior & Senior infants), Kilkenny Fire Station, St. Marys Cathedral, Presentation Primary School are all nearby.
Apart from its 'hard to beat' location this property has so much to offer; a shaker-style maple kitchen, walnut & Portuguese limestone flooring, black granite worktops, custom built-in-wardrobes, gas fired central heating, double glazing throughout and huge scope to extend, if so desired.
ACCOMMODATION
GROUND FLOOR
ENTRANCE HALL: 1.88m x 1.3m with tiled floor, stairs to the first floor & doors leading to the Living Room & Dining Room. Windows to the sides of the front door infuses this area with lots of natural daylight.
LIVING ROOM: 3.3m x 4.93m. A wonderful bright room with windows overlooking the front and side gardens of the property. This room enjoys a walnut wooden floor, spotlighting & black granite gas fireplace. A door leads to:
BATHROOM HALL: 1.2m x 1.07m with walnut wooden floor & window.
BATHROOM: 1.75m x 1.98m + 1.24m x 0.96m with fully tiled floor & walls, wc, whb & corner bath with electric T90Z shower overhead.
KITCHEN: 4.18m x 1.49m with Portuguese limestone floor, fitted shaker style maple kitchen units incorporating a pull-out larder press, integrated fridge, fitted electric oven, gas hob & sleek black granite worktops. A window overlooks the rear patio & garden. The hot press is located here, under the stairs. This area flows nicely into:
DINING ROOM: 3.11m x 3.29m with window overlooking the front garden, Portuguese limestone floor & sandstone feature wall cladding with lighting.
UTILITY ROOM: 1.57m x 2m with Portuguese limestone floor, fitted shaker-style maple presses with recess for a washing machine and freezer, sensor lighting, small feature window & door leading to the rear patio and garden.
FIRST FLOOR
LANDING: 1.84m x 2.24m with window overlooking the rear patio & garden, attic entrance & doors to three bedrooms.
BEDROOM ONE: 3.17m x 4.89m with two windows overlooking the front & rear gardens & custom built-in double wardrobe with sliding doors.
BEDROOM 2: 3.44m x 2.56m with two windows overlooking the front & rear gardens & custom, high gloss, built-in wardrobe & shelving units.
BEDROOM 3: 2.41m x 2.22m with two windows overlooking the side & rear of the property.
EXTERIOR: No. 37 is set back from the street featuring wrought iron railings with pedestrian gate to a footpath leading through the front garden, with perimeter hedging, to the front door & side pedestrian gate. Beyond the side pedestrian gate is an enclosed dog run at the side of the property measuring 2.84m x 7m. (Note: because this property is an end-of-terrace property there is scope to extend to the side, SPP, which measures 4m wide. A beautiful suntrap landscaped patio & garden & car park is located to the rear of the property. The walled patio measures 5.6m x 3.5m & features Irish limestone with a sanded and bush hammered, non-slip, finish. A footpath leads down through the garden which enjoys lots of perimeter trees offering immense privacy. Behind the gardens tall laurel hedging is the rear, gated, car park which can easily hold 4/5 cars and is accessed via a rear car road at the end of the terrace.
SERVICES: Gas-fired central heating, gas fire, electricity, mains water and sewerage, telephone & TV. Double-glazed windows throughout.
INCLUSIONS: Fixtures and fittings.
BER: F. Cert. No. 113479851.
DIRECTIONS: From High Street in Kilkenny: walk up James's Street, straight through Kickham Street for 500m. No. 37 is straight ahead at the top of Kickham Street. See For Sale sign. Eircode: R95 C79H.
VIEWING: Viewings by appointment. Please telephone (056) 777 3 777.

Can you buy this property?
Use our calculator to find out your budget including how much you can borrow and how much you need to save
Property Features
- WALKING DISTANCE TO HIGH STREET - 500M.
- BRIGHT & AIRY THROUGHOUT - MOST ROOMS HAVE TWO WINDOWS.
- BEAUTIFUL LIMESTONE FRONT FACADE WITH WROUGHT IRON RAILINGS AND GATE.
- LANDSCAPED FRONT AND REAR GARDENS.
- HUGE SCOPE TO EXTEND TO THE SIDE AND REAR SPP.
- SECURE REAR CAR PARKING TO FIT 4/5 CARS.
- PRIVATE SUNTRAP REAR PATIO AND GARDEN.
- MAPLE SHAKER STYLE KITCHEN & UTILITY WITH BLACK GRANITE WORKTOPS.
- CUSTOM BUILT IN WARDROBES IN TWO BEDROOMS.
- ALL AMENITIES WITHIN WALKING DISTANCE.
Map
Map
Local AreaNEW

Learn more about what this area has to offer.
School Name | Distance | Pupils | |||
|---|---|---|---|---|---|
| School Name | Cbs Primary Kilkenny | Distance | 60m | Pupils | 198 |
| School Name | Mother Of Fair Love Spec School | Distance | 290m | Pupils | 58 |
| School Name | Presentation Primary School | Distance | 300m | Pupils | 441 |
School Name | Distance | Pupils | |||
|---|---|---|---|---|---|
| School Name | St John Of God Kilkenny | Distance | 770m | Pupils | 357 |
| School Name | The Lake Junior School | Distance | 780m | Pupils | 228 |
| School Name | St Patrick's De La Salle Boys National School | Distance | 830m | Pupils | 384 |
| School Name | St. Canice's Co-ed. National School | Distance | 1.0km | Pupils | 629 |
| School Name | St John's Senior School Kilkenny | Distance | 1.4km | Pupils | 225 |
| School Name | Kilkenny School Project | Distance | 1.6km | Pupils | 239 |
| School Name | School Of The Holy Spirit Special School | Distance | 1.6km | Pupils | 84 |
School Name | Distance | Pupils | |||
|---|---|---|---|---|---|
| School Name | C.b.s. Kilkenny | Distance | 310m | Pupils | 824 |
| School Name | City Vocational School | Distance | 560m | Pupils | 315 |
| School Name | Coláiste Pobail Osraí | Distance | 580m | Pupils | 229 |
School Name | Distance | Pupils | |||
|---|---|---|---|---|---|
| School Name | St Kieran's College | Distance | 590m | Pupils | 772 |
| School Name | Loreto Secondary School | Distance | 850m | Pupils | 1025 |
| School Name | Presentation Secondary School | Distance | 1.6km | Pupils | 815 |
| School Name | Kilkenny College | Distance | 2.0km | Pupils | 919 |
| School Name | Callan Cbs | Distance | 14.1km | Pupils | 267 |
| School Name | St. Brigid's College | Distance | 14.3km | Pupils | 244 |
| School Name | Coláiste Abhainn Rí | Distance | 14.4km | Pupils | 597 |
Type | Distance | Stop | Route | Destination | Provider | ||||||
|---|---|---|---|---|---|---|---|---|---|---|---|
| Type | Bus | Distance | 160m | Stop | Dominic Street | Route | Iw01 | Destination | Setu Carlow Campus | Provider | Dunnes Coaches |
| Type | Bus | Distance | 160m | Stop | Dominic Street | Route | Iw01 | Destination | Bohernatounish Road | Provider | Dunnes Coaches |
| Type | Bus | Distance | 580m | Stop | Market Yard | Route | 838 | Destination | Mountmellick, Stop 131561 | Provider | Slieve Bloom Coach Tours |
Type | Distance | Stop | Route | Destination | Provider | ||||||
|---|---|---|---|---|---|---|---|---|---|---|---|
| Type | Bus | Distance | 580m | Stop | Market Yard | Route | 838 | Destination | Portlaoise Railway Station | Provider | Slieve Bloom Coach Tours |
| Type | Bus | Distance | 640m | Stop | Kilkenny | Route | Iw01 | Destination | Bohernatounish Road | Provider | Dunnes Coaches |
| Type | Bus | Distance | 640m | Stop | Kilkenny | Route | Iw01 | Destination | Setu Carlow Campus | Provider | Dunnes Coaches |
| Type | Bus | Distance | 650m | Stop | Ormond Road | Route | 897 | Destination | Athy Station | Provider | Tfi Local Link Carlow Kilkenny Wicklow |
| Type | Bus | Distance | 650m | Stop | Ormond Road | Route | 882 | Destination | New Ross The Quay, Stop 355461 | Provider | Kilbride Coaches |
| Type | Bus | Distance | 650m | Stop | Ormond Road | Route | 717 | Destination | Dublin Airport | Provider | J.j Kavanagh & Sons |
| Type | Bus | Distance | 650m | Stop | Ormonde College | Route | 374 | Destination | Kilkenny | Provider | Bus Éireann |
Property Facilities
- Parking
- Gas Fired Central Heating
- Wired for Cable Television
BER Details

BER No: 113479851
Statistics
26/04/2024
Entered/Renewed
0
Property Views
Check off the steps to purchase your new home
Use our Buying Checklist to guide you through the whole home-buying journey.

Similar properties
€300,000
Teach Ceoil, Wetlands, Kilkenny, Co. Kilkenny, R95P63C3 Bed · 1 Bath · Detached€300,000
20 William Street, Kilkenny, Co. Kilkenny, R95EFC94 Bed · 1 Bath · Terrace€300,000
15 Saint John's Terrace, Dublin Road, Kilkenny, Co. Kilkenny, R95K7TX4 Bed · 1 Bath · Terrace€335,000
59 Beechlawns, Johnswell Road, Kilkenny, Co. Kilkenny, R95H2F73 Bed · 2 Bath · Semi-D
€335,000
Elder, Bishop's Lough, Bishop's Lough, Bonnettstown Road, Kilkenny, Co. Kilkenny3 Bed · 3 Bath · Semi-D€345,000
2 Penstons Gardens, Kennyswell Road, Kilkenny, Co. Kilkenny, R95P2R24 Bed · 3 Bath · Semi-D€345,000
2 Outrath Court, Kilkenny, Co. Kilkenny, R95T8X24 Bed · 2 Bath · Terrace€350,000
17 Ashfield East, Old Golf Links Road, Kilkenny, R95A9T03 Bed · 3 Bath · Semi-D€355,000
Ash, Bishop's Lough, Bishop's Lough, Bonnettstown Road, Kilkenny, Co. Kilkenny3 Bed · 3 Bath · Semi-D€360,000
1 Gaol Road, Kilkenny, Co. Kilkenny, R95NXT53 Bed · 3 Bath · End of Terrace€365,000
The Alder, Cluain Glasan, Cluain Glasan, Ayrfield, Kilkenny, Co. Kilkenny3 Bed · 3 Bath · Semi-D€365,000
39 Riverview, Kilkenny, Co. Kilkenny, R95P8WX3 Bed · 1 Bath · Semi-D
Daft ID: 119325797
Contact Agent

Clodagh Daly BSc. (Hons) MSCSI MIPAV TRV MMCEPI DIP. PR
056 777 37 77Thinking of selling?
Ask your agent for an Advantage Ad
- • Top of Search Results with Bigger Photos
- • More Buyers
- • Best Price

Home Insurance
Quick quote estimator
