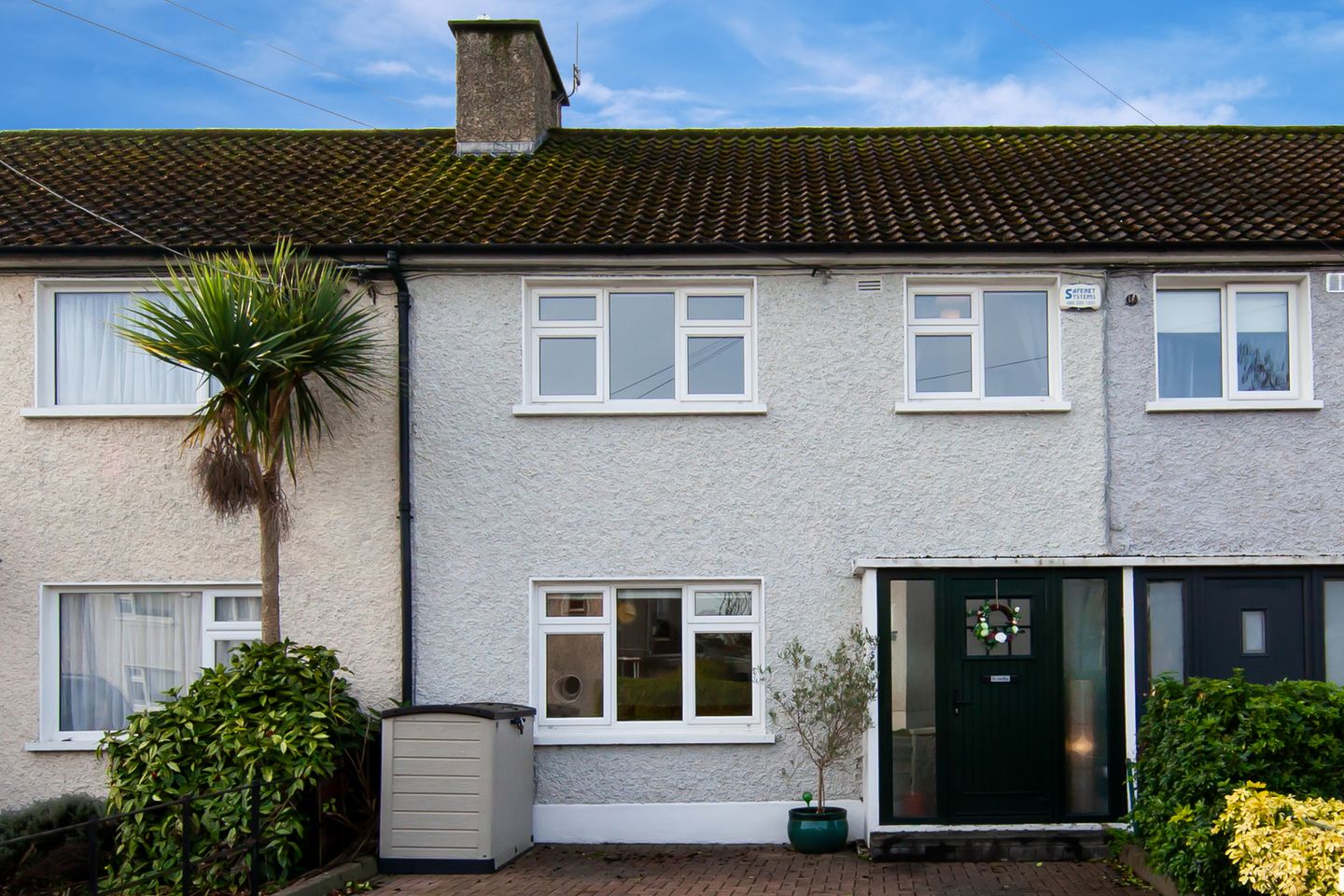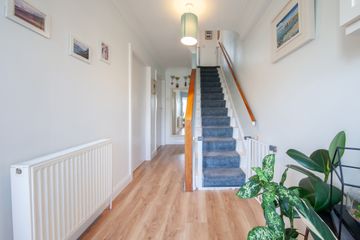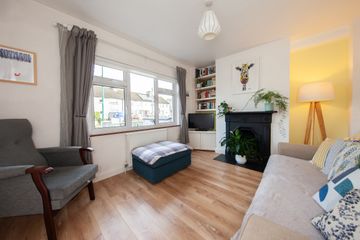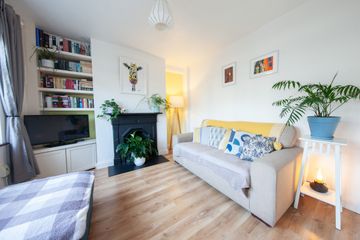


+14

18
35 Annadale Drive, Drumcondra, Drumcondra, Dublin 9, D09E3W9
€520,000
SALE AGREED3 Bed
1 Bath
95 m²
Terrace
Description
- Sale Type: For Sale by Private Treaty
- Overall Floor Area: 95 m²
No. 35 Annadale Drive is in excellent condition, offering hassle-free living from day one. This superbly located, three-bedroom, terraced property offers the perfect blend of comfort, convenience, and style. With an enviable southwest facing garden to the rear this property is situated in a sought-after location and boasts numerous features that are sure to impress. It has been recently updated, including new windows, doors, double glazing, and upgraded heating throughout.
Accommodation comprises of entrance hall, living room, kitchen / dining room, three bedroom and a family bathroom. There is off street parking for two cars and a large green area to the front, perfect for kids to safely play.
Nestled in a prime location with easy access to the city centre and all major roadways. It is within close proximity to schools, shops, restaurants, and recreational facilities, and it offers the perfect balance of urban convenience and suburban tranquillity.
Don't miss out on this opportunity to make this beautiful property your new home. Schedule a viewing today.
Accommodation Details:
Entrance Hall: c. 5.22m x 1.57m With tiled entryway, smart under stair storage system, high-quality laminate floor and ceiling coving.
Living Room: c. 3.89m x 3.04m With feature open fireplace, fitted cabinetry and shelving and high-quality laminate floor.
Kitchen: c. 2.70m x 2.50m Fully fitted kitchen with tile floor and splashback.
Dining Room: c. 4.29m x 3.24m With feature open fireplace, French doors to rear garden and high-quality laminate floor.
Landing: c. 2.81m x 2.27m With access to attic and hot-press.
Bedroom 1: c. 4.71m x 3.64m With high quality laminate floor and built in wardrobes.
Bedroom 2: c. 3.47m x 2.99m High quality laminate floor and built in wardrobes.
Bedroom 3: c. 2.91m x 2.10m High quality laminate floor and built in wardrobes.
Bathroom: c. 2.27m x 1.85m Fully tiled with bath, shower attachment, w.c. w.h.b. with vanity unit and heated towel rail.

Can you buy this property?
Use our calculator to find out your budget including how much you can borrow and how much you need to save
Property Features
- Immaculately presented, three-bedroom terraced property in prime location
- Sunny southwest facing sunny garden patio with two storage sheds and access to rear lane.
- Large green to the front, ideal for children to play.
- Freshly painted.
- Recently replaced double glazed UPVC windows.
- Upgraded heating system throughout: Gas fired central heating.
- Cobblelock front driveway with parking space for two cars.
- c.3km to Dublin City Centre.
- Excellent school catchment area.
- Established neighbourhood.
Map
Map
Local AreaNEW

Learn more about what this area has to offer.
School Name | Distance | Pupils | |||
|---|---|---|---|---|---|
| School Name | Grace Park Educate Together National School | Distance | 330m | Pupils | 369 |
| School Name | St Josephs For Blind National School | Distance | 350m | Pupils | 53 |
| School Name | St Joseph's Special School | Distance | 370m | Pupils | 10 |
School Name | Distance | Pupils | |||
|---|---|---|---|---|---|
| School Name | Drumcondra National School | Distance | 540m | Pupils | 70 |
| School Name | Scoil Mhuire Marino | Distance | 600m | Pupils | 349 |
| School Name | St Mary's National School Fairview | Distance | 690m | Pupils | 216 |
| School Name | St Vincent De Paul Infant School | Distance | 740m | Pupils | 349 |
| School Name | St Vincent De Paul Girls Senior School | Distance | 750m | Pupils | 318 |
| School Name | St. Joseph's C B S Primary School | Distance | 860m | Pupils | 120 |
| School Name | St Patricks N School | Distance | 1.1km | Pupils | 460 |
School Name | Distance | Pupils | |||
|---|---|---|---|---|---|
| School Name | Rosmini Community School | Distance | 260m | Pupils | 75 |
| School Name | Dominican College Griffith Avenue. | Distance | 700m | Pupils | 786 |
| School Name | Maryfield College | Distance | 780m | Pupils | 516 |
School Name | Distance | Pupils | |||
|---|---|---|---|---|---|
| School Name | St. Joseph's C.b.s. | Distance | 800m | Pupils | 254 |
| School Name | Ardscoil Ris | Distance | 900m | Pupils | 557 |
| School Name | Marino College | Distance | 910m | Pupils | 260 |
| School Name | Plunket College Of Further Education | Distance | 1.1km | Pupils | 40 |
| School Name | Clonturk Community College | Distance | 1.1km | Pupils | 822 |
| School Name | Mount Temple Comprehensive School | Distance | 1.3km | Pupils | 892 |
| School Name | O'Connell School | Distance | 1.5km | Pupils | 213 |
Type | Distance | Stop | Route | Destination | Provider | ||||||
|---|---|---|---|---|---|---|---|---|---|---|---|
| Type | Bus | Distance | 220m | Stop | Morrogh Terrace | Route | 123 | Destination | Marino | Provider | Dublin Bus |
| Type | Bus | Distance | 220m | Stop | Morrogh Terrace | Route | 42n | Destination | Portmarnock | Provider | Nitelink, Dublin Bus |
| Type | Bus | Distance | 220m | Stop | Griffith Court | Route | 123 | Destination | Marino | Provider | Dublin Bus |
Type | Distance | Stop | Route | Destination | Provider | ||||||
|---|---|---|---|---|---|---|---|---|---|---|---|
| Type | Bus | Distance | 220m | Stop | Griffith Court | Route | 42n | Destination | Portmarnock | Provider | Nitelink, Dublin Bus |
| Type | Bus | Distance | 370m | Stop | Marino Institute | Route | 123 | Destination | O'Connell Street | Provider | Dublin Bus |
| Type | Bus | Distance | 370m | Stop | Marino Institute | Route | 123 | Destination | Kilnamanagh Rd | Provider | Dublin Bus |
| Type | Bus | Distance | 370m | Stop | Marino Institute | Route | 42n | Destination | Portmarnock | Provider | Nitelink, Dublin Bus |
| Type | Bus | Distance | 370m | Stop | Marino Institute | Route | 123 | Destination | Marino | Provider | Dublin Bus |
| Type | Bus | Distance | 390m | Stop | Croydon Park | Route | 123 | Destination | O'Connell Street | Provider | Dublin Bus |
| Type | Bus | Distance | 390m | Stop | Croydon Park | Route | 123 | Destination | Kilnamanagh Rd | Provider | Dublin Bus |
BER Details

BER No: 100220318
Energy Performance Indicator: 255.89 kWh/m2/yr
Statistics
28/03/2024
Entered/Renewed
6,113
Property Views
Check off the steps to purchase your new home
Use our Buying Checklist to guide you through the whole home-buying journey.

Similar properties
€470,000
12 Violet Hill Road, Glasnevin, Dublin 11, D11Y9K23 Bed · 1 Bath · Semi-D€475,000
21 Whitethorn Avenue, Artane, Artane, Dublin 5, D05H6C83 Bed · 2 Bath · Semi-D€475,000
28 Belton Park Avenue, Donnycarney, Dublin 5, D09E4X04 Bed · 2 Bath · Terrace€475,000
6 O'Daly Road, Drumcondra, Drumcondra, Dublin 9, D09C2W73 Bed · 1 Bath · Terrace
€475,000
74A Oak Road, Donnycarney, Donnycarney, Dublin 9, D09PT803 Bed · 2 Bath · Detached€475,000
90 Newgrange Road, Cabra, Dublin 7, D07W3Y83 Bed · 2 Bath · Terrace€475,000
14 Montrose Court, Dublin 5, Artane, Dublin 5, D05WN603 Bed · 1 Bath · Semi-D€475,000
85 Tolka Road, Drumcondra, Dublin 3, D03XD513 Bed · 1 Bath · End of Terrace€475,000
292 North Circular Road, North Circular Road, Dublin 7, D07DK164 Bed · 1 Bath · Bungalow€475,000
27 Clanmoyle Road, Donnycarney, Dublin 5, D05E9773 Bed · 2 Bath · Terrace€480,000
6 Whitworth Parade, Drumcondra, Dublin 9, D09K7Y03 Bed · 1 Bath · Semi-D€485,000
5 Crestfield Drive, Whitehall, Whitehall, Dublin 9, D09X5803 Bed · 2 Bath · Semi-D
Daft ID: 119049434


Walter Mythen
SALE AGREEDThinking of selling?
Ask your agent for an Advantage Ad
- • Top of Search Results with Bigger Photos
- • More Buyers
- • Best Price

Home Insurance
Quick quote estimator
