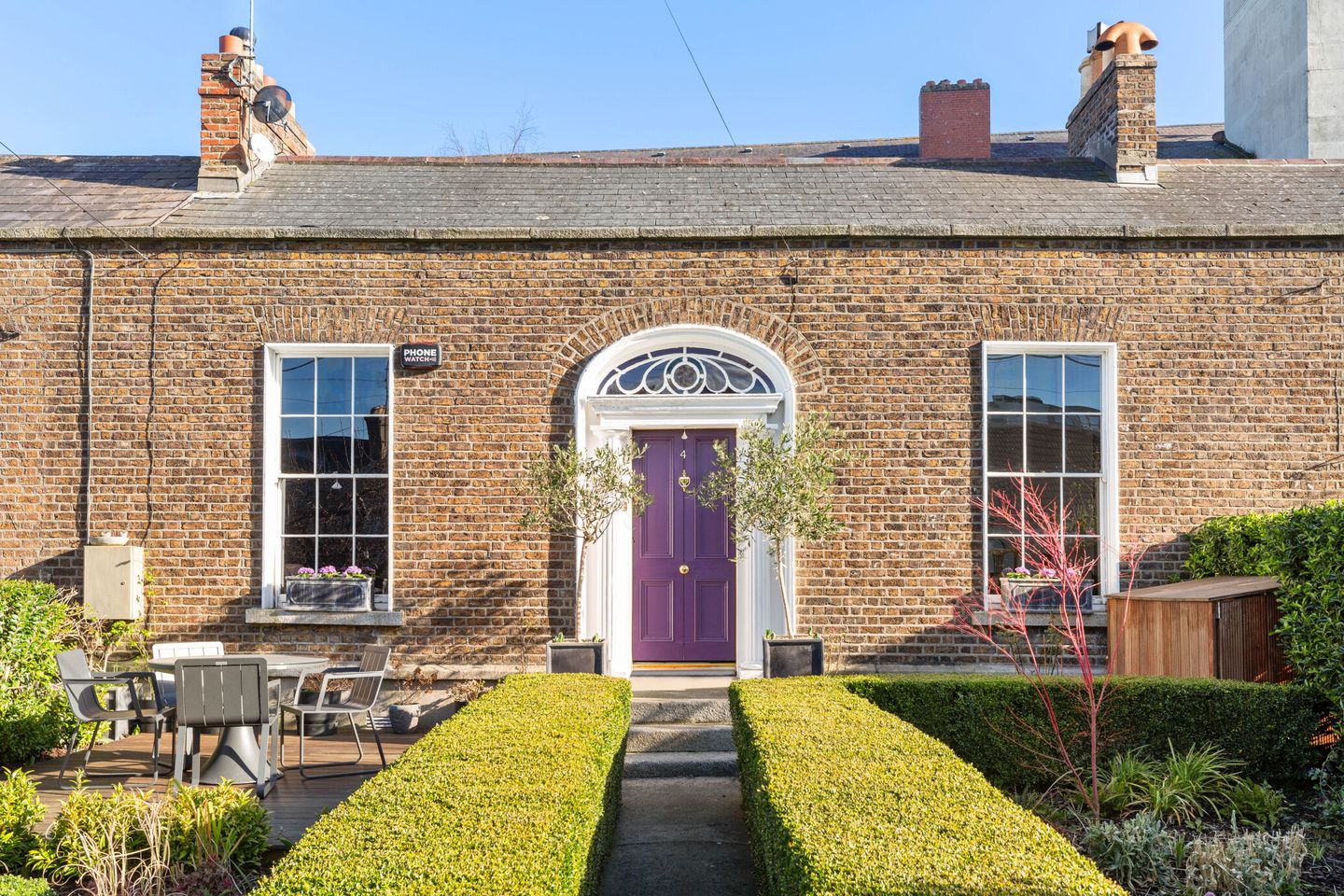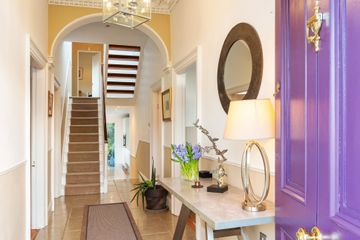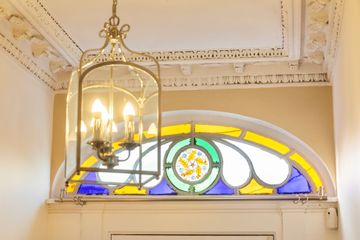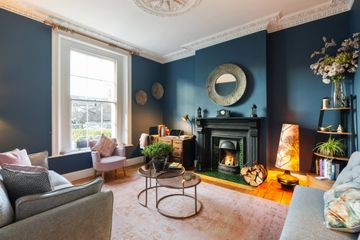


+17

21
4 Charlemont Avenue, Dun Laoghaire, Co Dublin, A96VW65
€1,200,000
3 Bed
3 Bath
162 m²
Terrace
Description
- Sale Type: For Sale by Private Treaty
- Overall Floor Area: 162 m²
Located on a quiet, picturesque terrace, this very pretty double fronted villa-style residence, built in 1848, is an eye-catcher. With its perfect internal symmetry and gracious proportions, this home offers a balance of well-appointed yet flexible accommodation that's further enhanced by beautiful period features. It is a home of elegance and charm about 100 metres from the seafront. Sheltered behind its roadside hedging lies a lovely semi-wild and west-facing garden with its generous deck for entertaining friends or simply enjoying a quiet day in the sunshine.
The light-laden entrance hall has original features of the house. There are four excellently proportioned rooms off the hall with a variety of uses and easily adaptable to specific needs. Again, each of them is enhanced by original features including wooden floors, fireplaces and high ceilings with the original coving.
The large contemporary kitchen contrasts with the traditional style of the hall level but in a way that enhances the overall feel of the house. Its sleek design makes it a perfect space for cooking and casual dining and it opens out to a large paved outdoor dining area with a wonderful retractable awning that provides cover and atmosphere. There is also a guest w.c. at this level.
Upstairs, on the return, there’s a double bedroom and large bathroom that is, effectively, an ensuite. Another half dozen steps brings you to the attic conversion which serves as a very large master bedroom with a bath and shower ensuite. The bedroom includes a small study area and has a vast storage capacity. The size and the generous windows make this room one of the features of this wonderful home.
Charlemont Avenue is a gem of a location with access to the seafront, the west and east piers and promenade at one end while, a few steps in the opposite direction and you’re on main street Dun Laoghaire. The town offers many amenities, including excellent shopping, trendy restaurants and cafes. The seafront offers excellent facilities for marine enthusiasts including yacht clubs. The boutique villages of Monkstown and Glasthule bookend the locality and boast more specialist boutiques, eateries and delicatessens. There are several highly regarded schools within close proximity, including Rathdown, CBC Monkstown, Blackrock College, St. Joseph of Cluny and Loreto Dalkey.
The avenue is a few minutes walk to transport links including the DART and several Dublin Bus routes including the 7, 7A, 46A, 45A and 111.
In conclusion, this pretty double fronted villa style residence is a masterpiece that offers a blend of modern luxury and timeless elegance. Large enough for family living and a lovely option for those considering rightsizing, its current owners have added to its timeless graciousness, with amendments inside and out that make it a wonderful home for the discerning purchaser.
Entrance Hall 8.92m max x 1.73m. Marble tiled floor, intricate cornice plaster work, ceiling rose, feature archway
Drawing Room .26m x 4.16m. Overlooking the front garden, feature fireplace with tiled inset and hearth, wide plank stripped and polished (original) timber flooring, ornate original ceiling coving and centre rose, large picture sash window
Dining Room/ Bedroom 2 4.26m x 4.16m. Large picture sash window overlooking the front garden, grey veined marble fireplace with tiled inset and hearth, wide plank stripped and polished (original) timber flooring, ornate original ceiling coving and centre rose.
Sitting Room 3.97m x 4.16m. Large sash window overlooking the rear garden, feature fireplace with coal effect gas fire and marble hearth, ceiling coving and centre rose, bespoke fitted wall unit with shelf and storage space.
Bedroom 1 3.97m x 4.16m. Large picture sash window overlooking the rear garden feature fireplace with gas coal effect fire and marble hearth, ceiling coving and centre rose, laminate timber floor.
Steps down to:
Guest W.C Part mosaic tiled walls and tiled floor, wash hand basin with vanity mirror and light over, wc.
Kitchen/Breakfast room 4.74m x 3.89m. Dual aspect overlooking the patio and rear garden, Rational kitchen with a modern range of white floor and wall mounted gloss units, centre island with countertop and one and a half bowl inset sink unit, Siemens integrated twin oven, Siemens five ring gas hob, Liebherr integrated full sized fridge and freezer, twin integrated Fish & Paykel dishwashers, marble tiled floor.
First Floor
Landing Utility cupboard with plumbing for washing machine and sizeable hot press
Bedroom 3 2.76m x 3.50m. Overlooking the rear garden, stripped and polished timber flooring, fitted double wardrobe.
Shower Room Adjacent to bedroom, window, tiled floor and walls, walk-in shower with glass enclosure, rainwater showerhead and secondary showerhead, wash hand basin set on top of vanity units, w.c., built in storage cupboards.
Stairs to:
Attic Room 3.63m x 7.78m. Stretching the entire width of the house with extensive built in storage making full use of the eaves storage, built in study area, recessed lighting, Velux windows, timber flooring
En-Suite Velux window, fully tiled walls and floor, bath, step-in shower with glass enclosure, WC, wash hand basin inset into vanity unit with vanity mirror over, heated towel rail.

Can you buy this property?
Use our calculator to find out your budget including how much you can borrow and how much you need to save
Property Features
- Exceptionally pretty façade
- Graciously appointed throughout
- Wealth of original features
- Beautifully presented
- Quiet residential road
- A few steps from the seafront
- Close to exceptional public transport links
Map
Map
Local AreaNEW

Learn more about what this area has to offer.
School Name | Distance | Pupils | |||
|---|---|---|---|---|---|
| School Name | Sallynoggin Educate Together National School | Distance | 160m | Pupils | 10 |
| School Name | Dominican Primary School | Distance | 290m | Pupils | 193 |
| School Name | St Joseph's National School | Distance | 920m | Pupils | 416 |
School Name | Distance | Pupils | |||
|---|---|---|---|---|---|
| School Name | St Oliver Plunkett Sp Sc | Distance | 1.1km | Pupils | 63 |
| School Name | The Harold School | Distance | 1.3km | Pupils | 662 |
| School Name | Holy Family School | Distance | 1.4km | Pupils | 137 |
| School Name | Dún Laoghaire Etns | Distance | 1.4km | Pupils | 148 |
| School Name | Red Door Special School | Distance | 1.4km | Pupils | 29 |
| School Name | Carmona Special National School | Distance | 1.7km | Pupils | 39 |
| School Name | Monkstown Etns | Distance | 1.8km | Pupils | 446 |
School Name | Distance | Pupils | |||
|---|---|---|---|---|---|
| School Name | Christian Brothers College | Distance | 890m | Pupils | 526 |
| School Name | Rockford Manor Secondary School | Distance | 1.9km | Pupils | 321 |
| School Name | Holy Child Community School | Distance | 2.1km | Pupils | 263 |
School Name | Distance | Pupils | |||
|---|---|---|---|---|---|
| School Name | Rathdown School | Distance | 2.1km | Pupils | 303 |
| School Name | Newpark Comprehensive School | Distance | 2.4km | Pupils | 856 |
| School Name | St Joseph Of Cluny Secondary School | Distance | 2.9km | Pupils | 239 |
| School Name | Loreto Abbey Secondary School, Dalkey | Distance | 3.0km | Pupils | 732 |
| School Name | Clonkeen College | Distance | 3.1km | Pupils | 617 |
| School Name | Dominican College Sion Hill | Distance | 3.5km | Pupils | 508 |
| School Name | Loreto College Foxrock | Distance | 3.6km | Pupils | 564 |
Type | Distance | Stop | Route | Destination | Provider | ||||||
|---|---|---|---|---|---|---|---|---|---|---|---|
| Type | Bus | Distance | 110m | Stop | Crofton Avenue | Route | L25 | Destination | Dun Laoghaire | Provider | Dublin Bus |
| Type | Bus | Distance | 110m | Stop | Crofton Avenue | Route | S8 | Destination | Dun Laoghaire | Provider | Go-ahead Ireland |
| Type | Bus | Distance | 110m | Stop | Crofton Avenue | Route | 7 | Destination | Brides Glen | Provider | Dublin Bus |
Type | Distance | Stop | Route | Destination | Provider | ||||||
|---|---|---|---|---|---|---|---|---|---|---|---|
| Type | Bus | Distance | 110m | Stop | Crofton Avenue | Route | 63a | Destination | Dun Laoghaire | Provider | Go-ahead Ireland |
| Type | Bus | Distance | 110m | Stop | Crofton Avenue | Route | 46a | Destination | Dun Laoghaire | Provider | Dublin Bus |
| Type | Bus | Distance | 110m | Stop | Crofton Avenue | Route | 111 | Destination | Dalkey | Provider | Go-ahead Ireland |
| Type | Bus | Distance | 110m | Stop | Crofton Avenue | Route | 7a | Destination | Loughlinstown Pk | Provider | Dublin Bus |
| Type | Bus | Distance | 110m | Stop | Crofton Avenue | Route | 7n | Destination | Shankill | Provider | Nitelink, Dublin Bus |
| Type | Bus | Distance | 110m | Stop | Crofton Avenue | Route | 111 | Destination | Dun Laoghaire | Provider | Go-ahead Ireland |
| Type | Bus | Distance | 110m | Stop | Crofton Avenue | Route | 63 | Destination | Dun Laoghaire | Provider | Go-ahead Ireland |
BER Details

Statistics
25/04/2024
Entered/Renewed
12,564
Property Views
Check off the steps to purchase your new home
Use our Buying Checklist to guide you through the whole home-buying journey.

Similar properties
€1,100,000
26 Cluny Grove, Killiney, Co. Dublin, A96X0224 Bed · 2 Bath · Detached€1,150,000
3 Avondale Road Killiney, Killiney, Co. Dublin, A96CX604 Bed · 2 Bath · Detached€1,150,000
15 Village Gate, Dalkey, Co. Dublin, A96HP794 Bed · 3 Bath · Detached€1,150,000
15 Village Gate, Dalkey, Co. Dublin, A96HP794 Bed · 3 Bath · Detached
€1,150,000
3 Avondale Road Killiney, Killiney, Co. Dublin, A96CX604 Bed · 2 Bath · Detached€1,185,000
5 Avondale Crescent, Killiney, Co Dublin, A96N5964 Bed · 3 Bath · Detached€1,195,000
2 Fairway Drive, Cualanor, Dun Laoghaire, Co. Dublin, A96WEP25 Bed · 4 Bath · Terrace€1,195,000
4 Killea, Barnhill Road, Dalkey, Co. Dublin, A96AHT93 Bed · Semi-D€1,195,000
48 Roseland Avenue, Cualanor Dun Laoghaire, Dun Laoghaire, Co. Dublin, A96N6Y95 Bed · 4 Bath · Terrace€1,200,000
6 Sandycove Avenue East, Sandycove, Co. Dublin, A96NA723 Bed · 3 Bath · End of Terrace€1,200,000
21 Claremont Avenue, Honeypark, Dun Laoghaire A96 V189, Dun Laoghaire, Co. Dublin, A96V1896 Bed · 5 Bath · End of Terrace€1,250,000
Trasimeno, Hyde Park, Dalkey, Co. Dublin, A96H2T23 Bed · 2 Bath · Detached
Daft ID: 15603171


Miriam Mulligan
01 284 4422Thinking of selling?
Ask your agent for an Advantage Ad
- • Top of Search Results with Bigger Photos
- • More Buyers
- • Best Price

Home Insurance
Quick quote estimator
