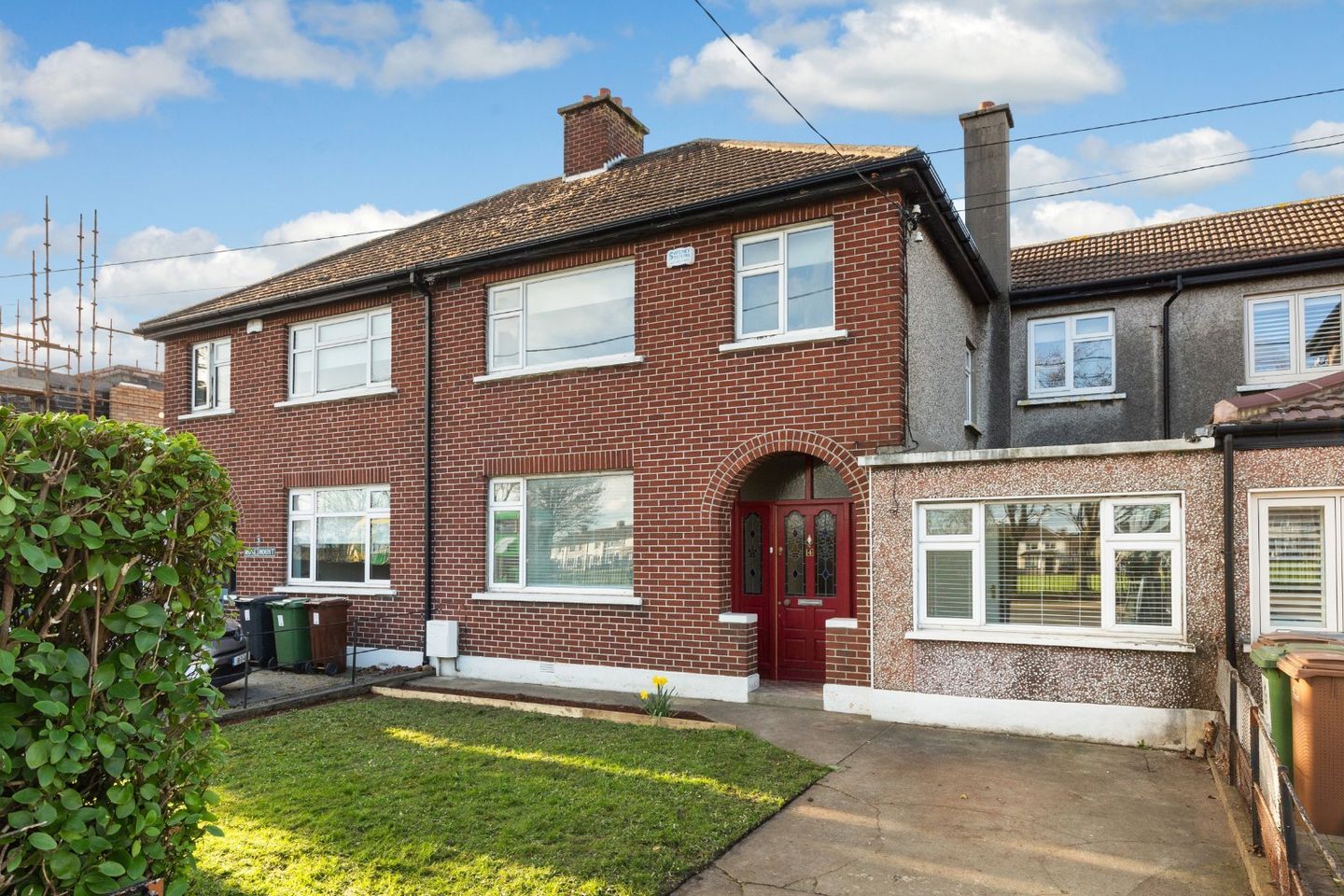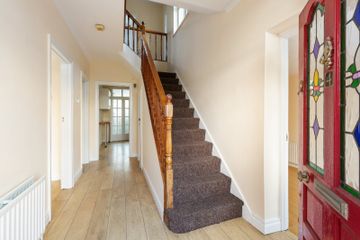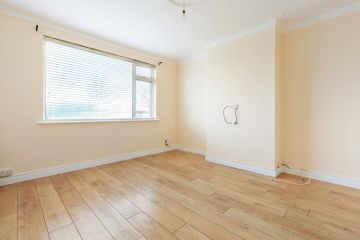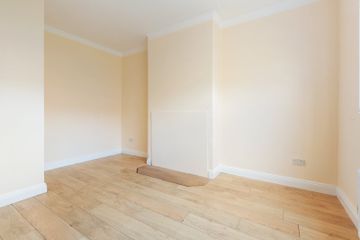


+12

16
4 Rosemount, Malahide Road, Donnycarney, Dublin 5, D05E5R9
€640,000
6 Bed
2 Bath
145 m²
Terrace
Description
- Sale Type: For Sale by Private Treaty
- Overall Floor Area: 145 m²
DNG are delighted to present to the market No. 4 Rosemount, Malahide Road, a striking six bedroom property, perfect for growing families and located within walking distance of all local amenities.
The property boasts a handsome full brick façade and having been well maintained offers flexible living accommodation comfortably laid over two floors. The property has been both extended to the rear and converted to the side, enhancing the functionality of this expansive property.
Accommodation extends to a total floor area of approx. 145 SqM / 1,560 sq.ft and ground floor comprises entrance hallway with understairs storage, living room, family room, kitchen and breakfast room, two bedrooms and wc. On the first floor and off the landing are a further four, generously sized bedrooms and main bathroom. The rear garden is well sized with a patio area and a Westerly aspect and valuable off street parking is available to the front.
No. 4 is very conveniently located, with a QBC just outside the front door which runs direct to the City Centre and caters for a 24 hour bus route. Also within the immediate area is Mayfield Park, complete with playground and playing pitches. There are a host of primary and secondary schools, shopping centres, eateries and recreational facilities all close by. The location further benefits from easy access to Dublin Airport and the M1 and M50 motorways connecting the surrounding Dublin areas.
Entrance Hallway 2.13 x 4.70. Wide entrance hallway with laminate wood flooring and understairs storage
Living Room 4.10 x 3.72. Bright living room to front with laminate wood flooring
Family Room 4.27 x 3.72. Family room to rear with laminate wood flooring
Breakfast Room 3.10 x 2.13. With laminate wood flooring
Kitchen 3.64 x 3.03. Extended kitchen to rear with floor and wall mounted cabinets, built-in oven and gas burner
Bedroom 5 3.11 x 2.72. Double bedroom to rear with laminate wood flooring
Bedroom 6 5.40 x 2.49. Double bedroom with built-in wardrobes in converted garage space
Downstairs WC 1.77 x 1.65.
Garden With Westerly aspect, lawn and patio area, block built shed with electricity supply
Landing 3.91 x 2.77. Carpeted
Bedroom 1 4.25 x 3.35. Double bedroom to rear with built-in wardrobes and carpet flooring
Bedroom 2 4.12 x 3.35. Double bedroom to front with built-in wardrobes and carpet flooring
Bedroom 3 2.69 x 2.61. Single room to front with built-in wardrobes and carpet flooring
Bedroom 4 3.04 x 2.59. Double room to rear with carpet flooring

Can you buy this property?
Use our calculator to find out your budget including how much you can borrow and how much you need to save
Property Features
- READY TO GO SALE
- FULL BRICK FAÇADE
- SIX BEDROOM FAMILY HOME
- EXTENDED TO THE REAR
- CONVERTED GARAGE TO THE SIDE
- GAS FIRED CENTRAL HEATING
- WESTERLY ASPECT TO THE REAR
- OFF STREET PARKING TO THE FRONT
- WALKING DISTANCE OF ALL LOCAL AMENITIES
Map
Map
Local AreaNEW

Learn more about what this area has to offer.
School Name | Distance | Pupils | |||
|---|---|---|---|---|---|
| School Name | Our Lady Of Consolation National School | Distance | 320m | Pupils | 299 |
| School Name | Scoil Chiaráin Cbs | Distance | 370m | Pupils | 148 |
| School Name | St Brigid's Girls National School Killester | Distance | 710m | Pupils | 395 |
School Name | Distance | Pupils | |||
|---|---|---|---|---|---|
| School Name | St David's Boys National School | Distance | 960m | Pupils | 300 |
| School Name | St Vincent De Paul Girls Senior School | Distance | 1.2km | Pupils | 318 |
| School Name | St Vincent De Paul Infant School | Distance | 1.2km | Pupils | 349 |
| School Name | St Fiachras Sns | Distance | 1.3km | Pupils | 666 |
| School Name | Scoil Mhuire Marino | Distance | 1.3km | Pupils | 349 |
| School Name | St. Fiachra's Junior School | Distance | 1.3km | Pupils | 587 |
| School Name | Central Remedial Clinic | Distance | 1.3km | Pupils | 86 |
School Name | Distance | Pupils | |||
|---|---|---|---|---|---|
| School Name | St. David's College | Distance | 440m | Pupils | 483 |
| School Name | St. Mary's Secondary School | Distance | 950m | Pupils | 345 |
| School Name | Mount Temple Comprehensive School | Distance | 1.0km | Pupils | 892 |
School Name | Distance | Pupils | |||
|---|---|---|---|---|---|
| School Name | Ardscoil Ris | Distance | 1.2km | Pupils | 557 |
| School Name | Maryfield College | Distance | 1.3km | Pupils | 516 |
| School Name | Our Lady Of Mercy College | Distance | 1.4km | Pupils | 356 |
| School Name | Chanel College | Distance | 1.4km | Pupils | 534 |
| School Name | Mercy College Coolock | Distance | 1.5km | Pupils | 411 |
| School Name | St Paul's College | Distance | 1.6km | Pupils | 644 |
| School Name | Marino College | Distance | 1.8km | Pupils | 260 |
Type | Distance | Stop | Route | Destination | Provider | ||||||
|---|---|---|---|---|---|---|---|---|---|---|---|
| Type | Bus | Distance | 40m | Stop | Mayfield Park | Route | 104 | Destination | Clontarf Station | Provider | Go-ahead Ireland |
| Type | Bus | Distance | 40m | Stop | Mayfield Park | Route | 27a | Destination | Eden Quay | Provider | Dublin Bus |
| Type | Bus | Distance | 40m | Stop | Mayfield Park | Route | 27 | Destination | Eden Quay | Provider | Dublin Bus |
Type | Distance | Stop | Route | Destination | Provider | ||||||
|---|---|---|---|---|---|---|---|---|---|---|---|
| Type | Bus | Distance | 40m | Stop | Mayfield Park | Route | 27x | Destination | Ucd | Provider | Dublin Bus |
| Type | Bus | Distance | 40m | Stop | Mayfield Park | Route | 43 | Destination | Talbot Street | Provider | Dublin Bus |
| Type | Bus | Distance | 40m | Stop | Mayfield Park | Route | 27b | Destination | Eden Quay | Provider | Dublin Bus |
| Type | Bus | Distance | 40m | Stop | Mayfield Park | Route | 27 | Destination | Jobstown | Provider | Dublin Bus |
| Type | Bus | Distance | 40m | Stop | Mayfield Park | Route | 42 | Destination | Talbot Street | Provider | Dublin Bus |
| Type | Bus | Distance | 40m | Stop | Mayfield Park | Route | 15 | Destination | Ballycullen Road | Provider | Dublin Bus |
| Type | Bus | Distance | 110m | Stop | Elm Mount Road | Route | 27b | Destination | Castletimon | Provider | Dublin Bus |
BER Details

BER No: 116550997
Energy Performance Indicator: 316.74 kWh/m2/yr
Statistics
17/04/2024
Entered/Renewed
1,520
Property Views
Check off the steps to purchase your new home
Use our Buying Checklist to guide you through the whole home-buying journey.

Similar properties
€650,000
23A and 23B Crescent Place, Clontarf, Dublin 3, D03FY996 Bed · 2 Bath · Duplex€750,000
1 St Brigid's Road, Killester, Dublin 5, D05T6N67 Bed · 2 Bath · Detached€1,195,000
23 Castle Avenue, Clontarf, Dublin 3, D03Y5197 Bed · End of Terrace€1,600,000
76 Saint Lawrence Road, Clontarf, Clontarf, Dublin 3, D03C6W37 Bed · 3 Bath · Terrace
Daft ID: 119304119


Rachel Cunningham
(01) 833 1802Thinking of selling?
Ask your agent for an Advantage Ad
- • Top of Search Results with Bigger Photos
- • More Buyers
- • Best Price

Home Insurance
Quick quote estimator
