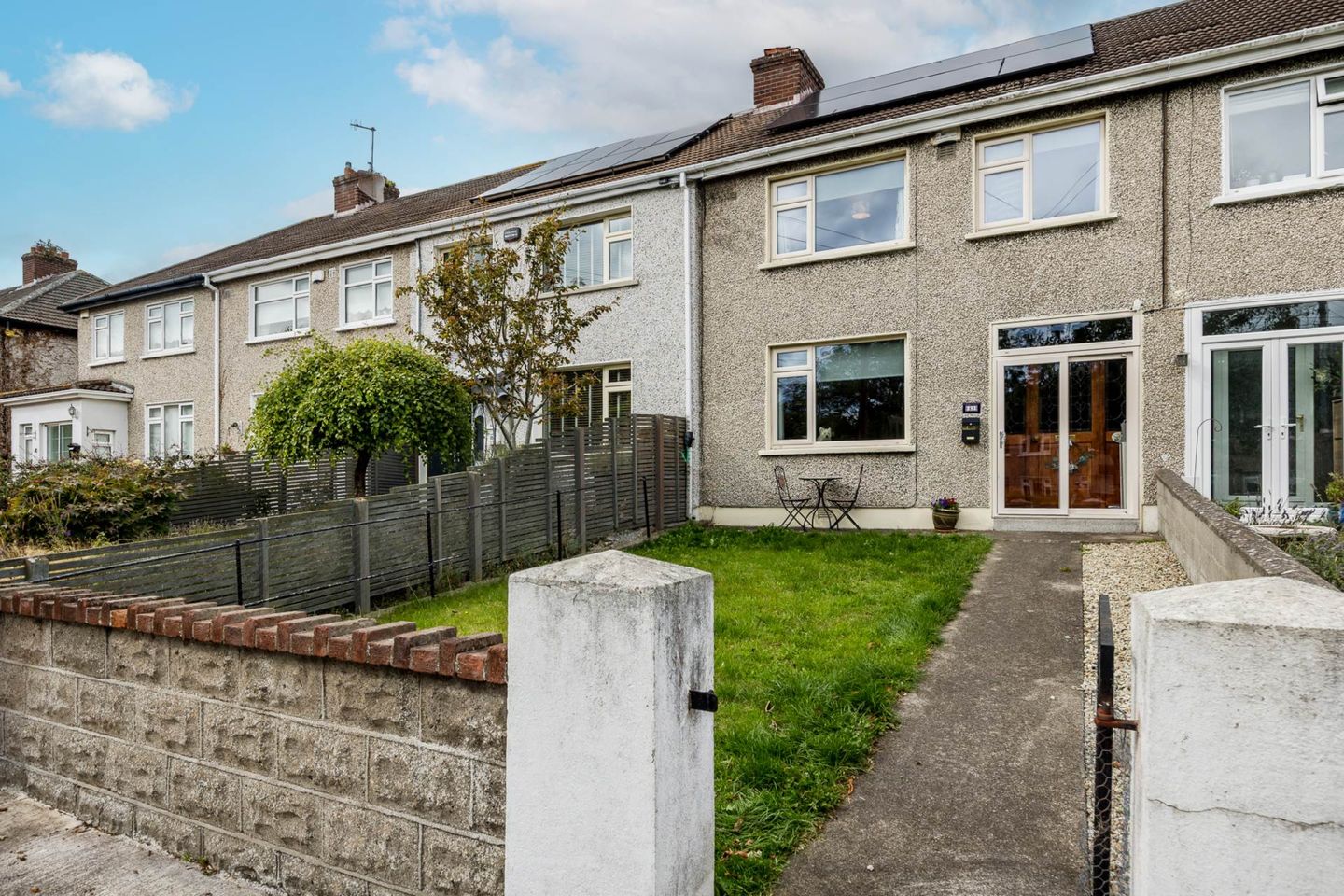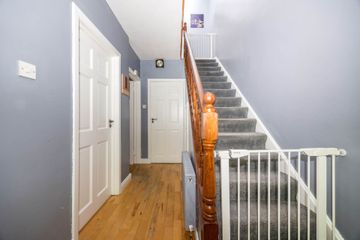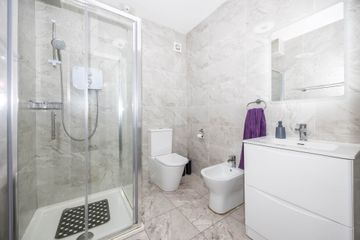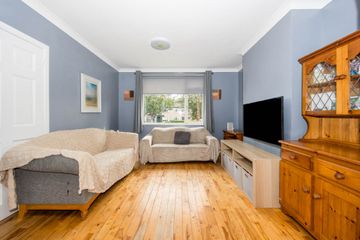



43 Rathmore Park, Raheny, Dublin 5, D05VY22
€575,000
- Price per m²:€5,227
- Estimated Stamp Duty:€5,750
- Selling Type:By Private Treaty
- BER No:114779598
- Energy Performance:212.92 kWh/m2/yr
About this property
Highlights
- PVC triple glazed windows
- Atlas Duo-type 445W solar PV panels
- Gas central heating
- Downstairs shower room newly fitted sanitary ware
- Extended kitchen
Description
Flynn Estate Agents are delighted to offer 43 Rathmore Park to the sales market. An extended 3 bedroomed mid-terrace property with accommodation extending to c. 110sq.m. This energy efficient home with recently added solar panels has been very well maintained over the years and enjoys not being directly overlooked front & rear. The secluded rear garden with an outdoor studio suitable for many uses, and to the front the property overlooks a landscaped green. This quiet cul-de-sac enclave is a popular choice for house hunters and is a 3 minute walk to Raheny DART station & village. Viewing recommended. The convenience of this property cannot be overstated. Just off the Howth Road, the property is a 3 minute stroll to Raheny Village with its choice of amenities shops, library, restaurants, coffee shops, gym, banks and churches. There are a choice of schools primary, secondary and childcare facilities. Raheny DART station together with a choice of buses are 5 minutes from the house. St. Anne's Park, Coastal Promenande/Cycle Track, Dollymount Beach and a wide choice of clubs are just some of the other reasons to live in this neighbourhood. Accommodation Porch Entrance PVC sliding porch door. Reception Hall Oak flooring. Understairs storage. Downstairs Shower Room (New Suite) Separate shower tray, screen, electric shower, whb, wc and bidet. Under sink vanity unit. Fully tiled floor & walls. Mirror & shelving included in sale. Lounge - 3.67m (12'0") x 3.55m (11'8") Oak flooring. Family Room - 4.37m (14'4") x 3.67m (12'0") Marble fireplace with timber surround. Oak flooring. Double doors to: Kitchen/Breakfastroom - 5.65m (18'6") x 3.42m (11'3") Range of fitted press units & display cabinets. Tiled behind worktop. Tiled floor. 2 velux windows. Timber effect ceiling. Recessed lighting. PVC double doors to rear. NOTE: oven, hob, extractor fan included in sale. Walk-in Pantry Press Bedroom 1 - 4.02m (13'2") x 3.05m (10'0") Built in wardrobes. Bedroom 2 - 3.57m (11'9") x 2.34m (7'8") Sliderobes. Bedroom 3 - 3.66m (12'0") x 2.63m (8'8") High gloss built in wardrobes. Bathroom Bath, shower attachment, whb and wc. Fully tiled floor & walls. Property Reference :RaR141
The local area
The local area
Sold properties in this area
Stay informed with market trends
Local schools and transport

Learn more about what this area has to offer.
School Name | Distance | Pupils | |||
|---|---|---|---|---|---|
| School Name | Springdale National School | Distance | 440m | Pupils | 207 |
| School Name | Scoil Assaim Boys Seniors | Distance | 460m | Pupils | 313 |
| School Name | Scoil Aine Convent Senior | Distance | 490m | Pupils | 307 |
School Name | Distance | Pupils | |||
|---|---|---|---|---|---|
| School Name | St Michael's House Special National School Foxfield | Distance | 500m | Pupils | 54 |
| School Name | Naíscoil Íde Raheny | Distance | 570m | Pupils | 307 |
| School Name | St Malachy's Boys National School | Distance | 860m | Pupils | 123 |
| School Name | St Benedicts And St Marys National School | Distance | 920m | Pupils | 165 |
| School Name | St Monica's Infant Girls' School | Distance | 970m | Pupils | 45 |
| School Name | St Eithnes Senior Girls National School | Distance | 990m | Pupils | 97 |
| School Name | Abacas Kilbarrack | Distance | 1.2km | Pupils | 54 |
School Name | Distance | Pupils | |||
|---|---|---|---|---|---|
| School Name | Manor House School | Distance | 370m | Pupils | 669 |
| School Name | Ardscoil La Salle | Distance | 820m | Pupils | 296 |
| School Name | Donahies Community School | Distance | 1.3km | Pupils | 494 |
School Name | Distance | Pupils | |||
|---|---|---|---|---|---|
| School Name | St Paul's College | Distance | 1.7km | Pupils | 637 |
| School Name | Mercy College Coolock | Distance | 1.8km | Pupils | 420 |
| School Name | St. Mary's Secondary School | Distance | 2.0km | Pupils | 319 |
| School Name | Chanel College | Distance | 2.2km | Pupils | 466 |
| School Name | Belmayne Educate Together Secondary School | Distance | 2.3km | Pupils | 530 |
| School Name | Gaelcholáiste Reachrann | Distance | 2.3km | Pupils | 494 |
| School Name | Grange Community College | Distance | 2.3km | Pupils | 526 |
Type | Distance | Stop | Route | Destination | Provider | ||||||
|---|---|---|---|---|---|---|---|---|---|---|---|
| Type | Bus | Distance | 170m | Stop | Raheny Library | Route | 31n | Destination | Howth | Provider | Nitelink, Dublin Bus |
| Type | Bus | Distance | 170m | Stop | Raheny Library | Route | H3 | Destination | Howth Summit | Provider | Dublin Bus |
| Type | Bus | Distance | 170m | Stop | Raheny Library | Route | H2 | Destination | Malahide | Provider | Dublin Bus |
Type | Distance | Stop | Route | Destination | Provider | ||||||
|---|---|---|---|---|---|---|---|---|---|---|---|
| Type | Bus | Distance | 180m | Stop | Raheny Library | Route | H3 | Destination | Abbey St Lower | Provider | Dublin Bus |
| Type | Bus | Distance | 180m | Stop | Raheny Library | Route | H2 | Destination | Abbey St Lower | Provider | Dublin Bus |
| Type | Bus | Distance | 180m | Stop | Raheny Station | Route | H1 | Destination | Abbey St Lower | Provider | Dublin Bus |
| Type | Rail | Distance | 200m | Stop | Raheny | Route | Dart | Destination | Bray (daly) | Provider | Irish Rail |
| Type | Rail | Distance | 200m | Stop | Raheny | Route | Dart | Destination | Howth | Provider | Irish Rail |
| Type | Rail | Distance | 200m | Stop | Raheny | Route | Dart | Destination | Dublin Connolly | Provider | Irish Rail |
| Type | Rail | Distance | 200m | Stop | Raheny | Route | Dart | Destination | Greystones | Provider | Irish Rail |
Your Mortgage and Insurance Tools
Check off the steps to purchase your new home
Use our Buying Checklist to guide you through the whole home-buying journey.
Budget calculator
Calculate how much you can borrow and what you'll need to save
BER Details
BER No: 114779598
Energy Performance Indicator: 212.92 kWh/m2/yr
Statistics
- 7,230Property Views
- 11,785
Potential views if upgraded to a Daft Advantage Ad
Learn How
Similar properties
€520,000
75 Tonlegee Drive, Raheny, Dublin 5, D05H7Y23 Bed · 2 Bath · Semi-D€520,000
57 Ardcollum Avenue, Dublin 5, Artane, Dublin 5, D05P2N53 Bed · 1 Bath · Terrace€525,000
1 Ardbeg Drive, Dublin 5, Artane, Dublin 5, D05K2E23 Bed · 2 Bath · Semi-D€525,000
1 Bayside Park, Sutton, Dublin 13, D13X4623 Bed · 2 Bath · End of Terrace
€530,000
24 Limewood Avenue, Dublin 5, Raheny, Dublin 5, D05H9X23 Bed · 3 Bath · Semi-D€530,000
89 Bayside Walk, Sutton, Bayside, Dublin 13, D13YF793 Bed · 2 Bath · Semi-D€540,000
Glenfinn, 111 Ardlea Road, Artane, Dublin 5, D05P9C13 Bed · 1 Bath · Semi-D€549,950
20 Mask Green, Artane, Dublin 5, D05N6743 Bed · 1 Bath · Terrace€550,000
8 Kilmoroney Close, The Donahies, Donaghmede, Dublin 13, D13H7Y53 Bed · 3 Bath · Detached€550,000
19 Lein Road, Artane, Dublin 5, D05EP904 Bed · 2 Bath · End of Terrace€560,000
26 Rathmore Park, Raheny, Dublin 5, D05RY183 Bed · 1 Bath · End of Terrace€565,000
63 Grange Park Road, Dublin 5, Raheny, Dublin 5, D05W0X64 Bed · 2 Bath · Semi-D
Daft ID: 123455093

