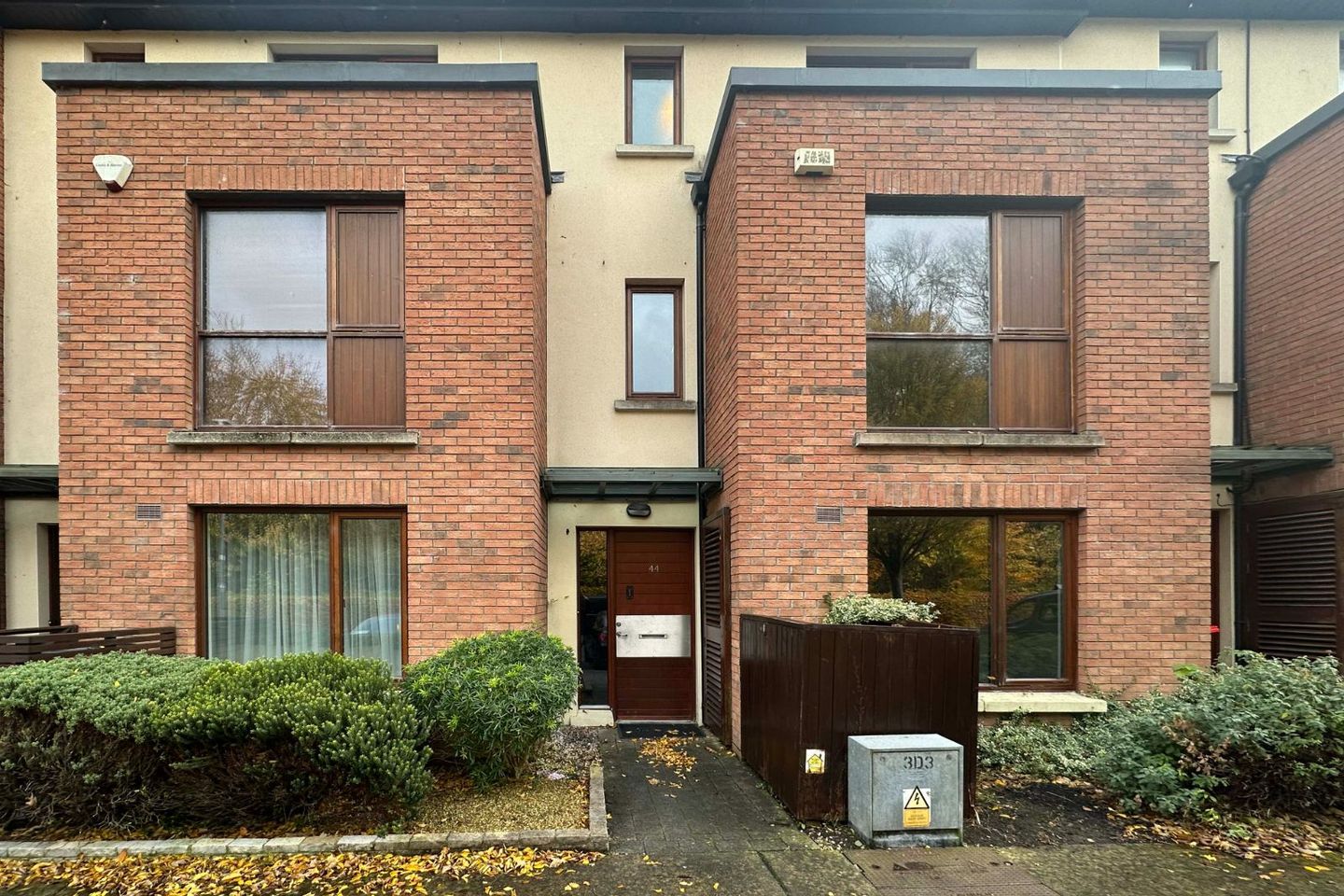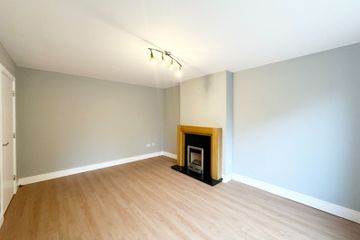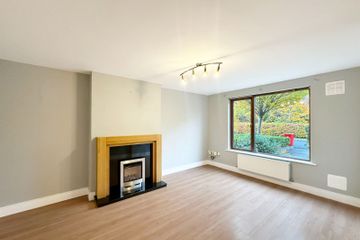



44 Castlegate Grove, Adamstown Castle, Adamstown, Co. Dublin, K78C590
€465,000
- Price per m²:€3,605
- Estimated Stamp Duty:€4,650
- Selling Type:By Private Treaty
- BER No:118816438
- Energy Performance:102.62 kWh/m2/yr
About this property
Highlights
- Spacious mid-terrace three-storey home extending to approximately 129.6 sq.m
- Bright front living room with feature fireplace
- Modern kitchen and dining area with access to the private rear garden
- Enclosed rear garden with paved patio and lawn area
- Guest WC and convenient under-stairs storage
Description
Doran Estates is delighted to present this impressive mid-terrace, built in 2006, offering a superb blend of space, comfort, and modern living. Located in a highly convenient and sought-after part of Adamstown, this property boasts a private rear garden and a spacious terrace on the second floor — perfect for relaxing or entertaining. Upon entering, you are welcomed by a bright and inviting hallway leading to a front living room complete with a feature fireplace, creating a warm and homely atmosphere. To the rear, you’ll find a well-appointed kitchen and dining area, ideal for everyday use and entertaining guests. A door from the dining space opens out to the private rear garden, enclosed by a timber fence, with a paved patio area and a neat lawn — a wonderful outdoor space to enjoy. There is also a convenient guest WC and a practical storage room located beneath the stairs. The first floor offers three well-proportioned bedrooms, each fitted with built-in wardrobes. A stylish main bathroom with a bathtub and a hot press completes this level. On the second floor lies a spacious fourth bedroom, featuring two built-in wardrobes and a private ensuite with a shower. This top-floor retreat also enjoys direct access to a large terrace, offering lovely open views — an ideal spot to unwind after a long day. The property is superbly positioned within walking distance of Adamstown Train Station, The Crossings Shopping Centre, and Lucan Shopping Centre (home to SuperValu and Dunnes Stores). Several bus routes are nearby, and the area provides easy access to the M4, M7, and M50, ensuring convenient travel throughout Dublin and beyond. Adamstown continues to grow as one of Dublin’s most desirable suburbs, with excellent local amenities including primary and secondary schools, sports clubs, water activities along the River Liffey, and a variety of parks such as Tandy’s Lane Park, Griffeen Valley Park, St. Catherine’s Park, and Castletown House. Phoenix Park is less than a 20-minute drive away, and Liffey Valley Shopping Centre is just a short distance from the property. The area is also home to several major employers including Pfizer, Aryzta, Takeda, and Intel. This property combines modern design, generous proportions, and an unbeatable location — making it an excellent opportunity for those seeking a quality home in a well-connected Dublin suburb. Accommodation: Hallway: Welcoming entrance hallway with laminated floors, guest WC, storage Living Room: (4.80m x 3.70m) Large living room with laminated floors, fireplace Kitchen/Dinner: (5.70m x 3.30m) Tiled floor with tiled splashback, kitchen units with wall and floor storage Bedroom 1: (3.60m x 3.10m) Double bedroom with carpeted floor and built-in wardrobe with ample hanging and shelving storage space, ensuite Bedroom 2: (4.10m x 2.90m) Double bedroom with carpeted floor and built-in wardrobe with ample hanging and shelving storage space Bedroom 3: (3.00m x 2.70m) Double bedroom with carpeted floor and built-in wardrobe with ample hanging and shelving storage space Bathroom: (2.90m x 2.00m) Bathroom with tiled floor and partialy tiled walls, bath with shower attachment and glass screen Bedroom 4: (5.00m x 4.60m) Double bedroom with carpeted floor and built-in wardrobes with ample hanging and shelving storage space, ensuite Ensuite: (2.30m x 1.90m) Tiled floor and partialy tiled walls, shower Outside: There is a terrace and back garden Please note that Doran Estates have not tested any apparatus, fixtures, fittings, or services and cannot verify their working condition or provide any warranty in relation thereto. Interested parties are strongly advised to carry out their own inspections and satisfy themselves regarding the condition and functionality of all items prior to the completion of the sale. Floor plans are provided for illustrative purposes only; all measurements are approximate and may not be to scale. Photographs are for guidance only and may not represent the current state of the property. Doran Estates would recommend that all purchaser carry out a full and detailed inspection of the property themselves as well as engaging a surveyor to carryout an inspection on their behalf
The local area
The local area
Sold properties in this area
Stay informed with market trends
Local schools and transport

Learn more about what this area has to offer.
School Name | Distance | Pupils | |||
|---|---|---|---|---|---|
| School Name | Adamstown Castle Educate Together National School | Distance | 310m | Pupils | 432 |
| School Name | Esker Educate Together National School | Distance | 320m | Pupils | 391 |
| School Name | St. John The Evangelist National School | Distance | 330m | Pupils | 418 |
School Name | Distance | Pupils | |||
|---|---|---|---|---|---|
| School Name | St Thomas Jns | Distance | 1.3km | Pupils | 568 |
| School Name | Scoil Áine Naofa | Distance | 1.3km | Pupils | 617 |
| School Name | Scoil Mhuire | Distance | 1.5km | Pupils | 495 |
| School Name | Griffeen Valley Educate Together | Distance | 1.6km | Pupils | 480 |
| School Name | Lucan East Etns | Distance | 1.7km | Pupils | 427 |
| School Name | Gaelscoil Eiscir Riada | Distance | 1.8km | Pupils | 381 |
| School Name | Gaelscoil Naomh Pádraig | Distance | 2.0km | Pupils | 378 |
School Name | Distance | Pupils | |||
|---|---|---|---|---|---|
| School Name | Adamstown Community College | Distance | 390m | Pupils | 980 |
| School Name | Lucan Community College | Distance | 1.1km | Pupils | 966 |
| School Name | Coláiste Cois Life | Distance | 1.9km | Pupils | 620 |
School Name | Distance | Pupils | |||
|---|---|---|---|---|---|
| School Name | Griffeen Community College | Distance | 2.1km | Pupils | 537 |
| School Name | Kishoge Community College | Distance | 2.1km | Pupils | 925 |
| School Name | St Joseph's College | Distance | 2.5km | Pupils | 937 |
| School Name | Coláiste Phádraig Cbs | Distance | 2.6km | Pupils | 704 |
| School Name | Deansrath Community College | Distance | 3.0km | Pupils | 425 |
| School Name | St. Kevin's Community College | Distance | 3.8km | Pupils | 488 |
| School Name | Coláiste Chiaráin | Distance | 3.9km | Pupils | 638 |
Type | Distance | Stop | Route | Destination | Provider | ||||||
|---|---|---|---|---|---|---|---|---|---|---|---|
| Type | Bus | Distance | 120m | Stop | Castlegate Walk | Route | C1 | Destination | Sandymount | Provider | Dublin Bus |
| Type | Bus | Distance | 120m | Stop | Castlegate Walk | Route | L53 | Destination | Liffey Valley Sc | Provider | Dublin Bus |
| Type | Bus | Distance | 120m | Stop | Castlegate Walk | Route | P29 | Destination | Ringsend Road | Provider | Dublin Bus |
Type | Distance | Stop | Route | Destination | Provider | ||||||
|---|---|---|---|---|---|---|---|---|---|---|---|
| Type | Bus | Distance | 130m | Stop | Castlegate Walk | Route | C1 | Destination | Adamstown Station | Provider | Dublin Bus |
| Type | Bus | Distance | 130m | Stop | Castlegate Walk | Route | L53 | Destination | Adamstown Station | Provider | Dublin Bus |
| Type | Bus | Distance | 130m | Stop | Castlegate Walk | Route | P29 | Destination | Adamstown Station | Provider | Dublin Bus |
| Type | Bus | Distance | 150m | Stop | Castlegate Drive | Route | C1 | Destination | Sandymount | Provider | Dublin Bus |
| Type | Bus | Distance | 150m | Stop | Castlegate Drive | Route | P29 | Destination | Ringsend Road | Provider | Dublin Bus |
| Type | Bus | Distance | 150m | Stop | Castlegate Drive | Route | L53 | Destination | Liffey Valley Sc | Provider | Dublin Bus |
| Type | Bus | Distance | 220m | Stop | Castlegate Drive | Route | L53 | Destination | Adamstown Station | Provider | Dublin Bus |
Your Mortgage and Insurance Tools
Check off the steps to purchase your new home
Use our Buying Checklist to guide you through the whole home-buying journey.
Budget calculator
Calculate how much you can borrow and what you'll need to save
A closer look
BER Details
BER No: 118816438
Energy Performance Indicator: 102.62 kWh/m2/yr
Ad performance
- 04/11/2025Entered
- 2,277Property Views
- 3,712
Potential views if upgraded to a Daft Advantage Ad
Learn How
Similar properties
€510,000
58 Castlegate Grove, Adamstown, Lucan, Co. Dublin., K78EK535 Bed · 4 Bath · House€525,000
4 Brookpark, Finnstown, Lucan, Co. Dublin, K78AE364 Bed · 3 Bath · Semi-D€550,000
Cooldrinagh Cross, Leixlip, Lucan, Co. Dublin, W23PD3H4 Bed · 2 Bath · Bungalow€550,000
103 Adamstown Way, Lucan, Co. Dublin, K78W2155 Bed · 3 Bath · Terrace
€555,000
62 Castlegate Grove, Adamstown, Co. Dublin, K78YX585 Bed · 3 Bath · Terrace€590,000
11 Shackleton Avenue, Lucan, Co. Dublin, K78F6X84 Bed · 3 Bath · Terrace€625,000
6 Weston Drive, Lucan, Co. Dublin, K78DE004 Bed · 2 Bath · Semi-D€635,000
The Express, Redford, Redford, Adamstown, Lucan, Co. Dublin4 Bed · 3 Bath · Terrace€650,000
The Nord, Redford, Redford, Adamstown, Lucan, Co. Dublin4 Bed · 3 Bath · Semi-D€665,000
The Orient , Redford, Redford, Adamstown, Lucan, Co. Dublin4 Bed · 3 Bath · End of Terrace€670,000
Cornflower, Avenlea, Avenlea, Adamstown, Co. Dublin4 Bed · 3 Bath · Semi-D€1,090,000
Cuan Aoibhinn, Pettycannon,, Newlands Road,, Lucan,, Co. Dublin, K78YC424 Bed · 2 Bath · Bungalow
Daft ID: 16338336

