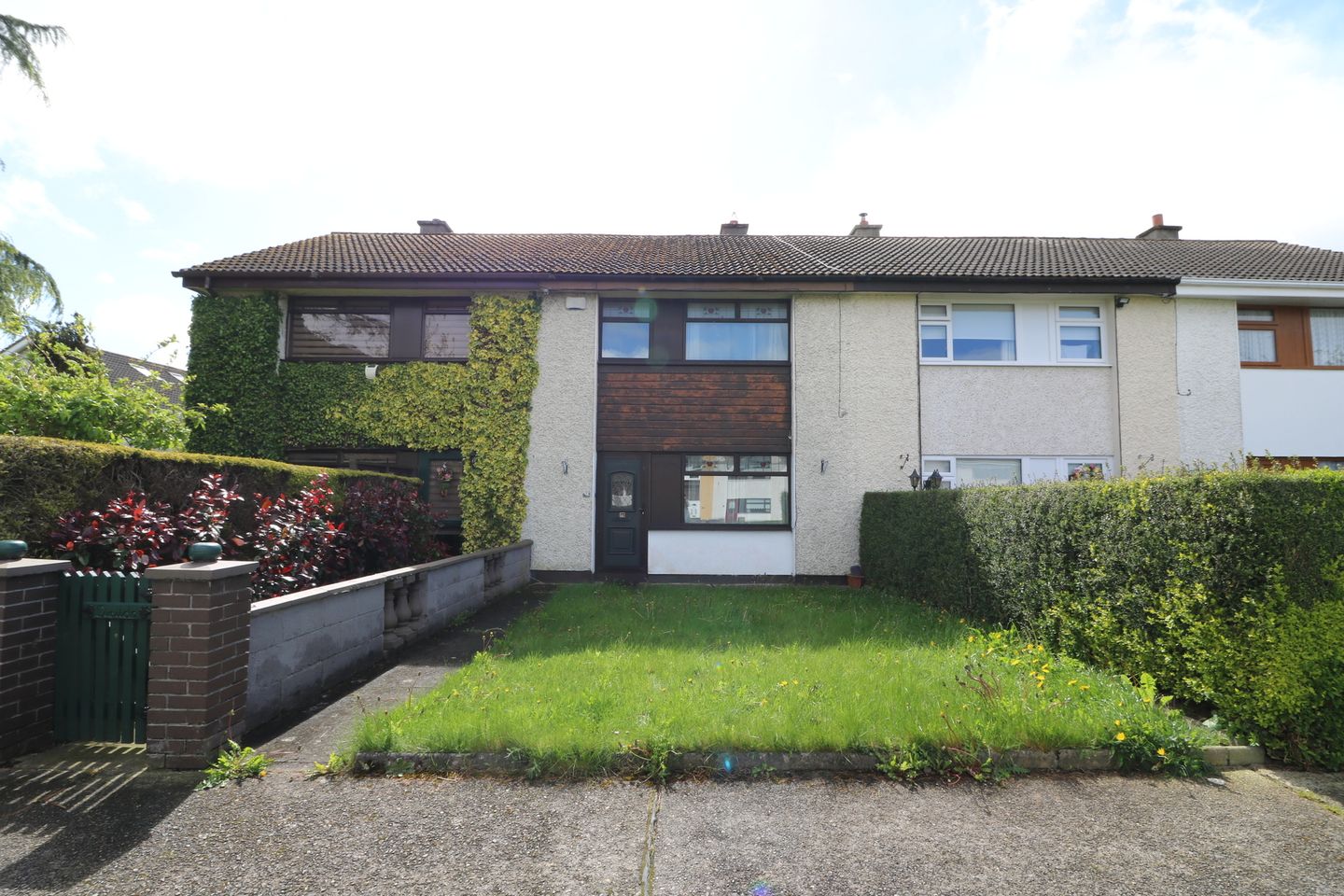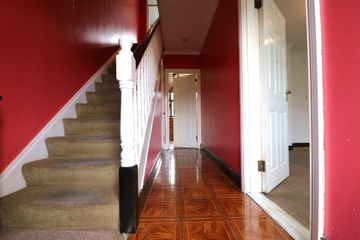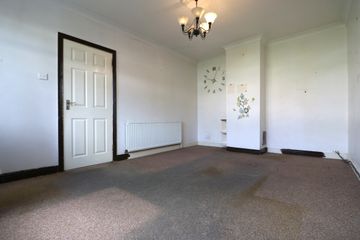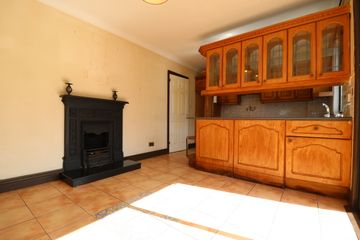


+11

15
46 Cedar Park, Leixlip, Co. Kildare, W23C6C6
€300,000
3 Bed
2 Bath
88 m²
Terrace
Description
- Sale Type: For Sale by Private Treaty
- Overall Floor Area: 88 m²
French Estates are delighted to present to the market this mid terrace three bedroom residence in the most sought after and centrally located Cedar Park in Leixlip. No. 46 is a spacious light filled three bedroom residence nestled in a quiet cul de sac. It benefits enormously from an enclosed south facing rear garden and is also overlooking a large green area to the front of the property. The accommodation includes a kitchen cum dining room, wc and a light filled living room to the front. The first floor consists of 3 generous bedrooms and a bathroom. Its close proximity to the village, GAA Club, national & secondary schools, public transport make this a most desirable address. Louisa Bridge train station is a 10 minute walk away. Minutes drive away from Intel, Hewlett Packard and the M4 which will have you in Dublin City Centre in 25 minutes.
Accommodation
Entrance Hallway: 4.82 m x 1.87 m
Spacious entrance hall with tiled flooring. Provides access to the living room, wc and kitchen cum dining room.
Living Room: 4.73 m x 3.36 m
Light filled living room overlooking the front garden with carpet flooring.
Kitchen cum Dining Room: 5.34 m x 3.14 m
Fully fitted kitchen cum dining room with wall and base units, tiled splash backs, feature cast iron open fire and tiled flooring. Patio doors provide access to the rear garden.
WC: 1.66 m x 0.82 m
With wc and whb.
Landing: 2.93 m x 1.82 m
With carpet flooring and provides central access to three bedrooms, bathroom and hot-press with immersion.
Master Bedroom: 3.50 m x 3.14 m
Large double bedroom overlooking the rear garden with carpet flooring and wardrobes.
Bedroom 2: 4.14 m x 3.09 m
Double bedroom overlooking the front garden with carpet flooring and built in wardrobes.
Bedroom 3: 3.28 m x 2.20 m
Single bedroom overlooking the front garden with carpet flooring and built in wardrobe.
Family Bathroom: 2.88m x 2.02m
Fully tiled family bathroom with a white wc, whb and bath with tiled flooring.
Gardens
Spacious and enclosed south facing rear garden with a patio area and block built shed, perfect for peace of mind if you have young children.
Included in Sale
Carpets, curtains and light fittings
Services
Mains water, drainage & electricity
Alarmed
Oil Fired Central Heating

Can you buy this property?
Use our calculator to find out your budget including how much you can borrow and how much you need to save
Property Features
- c. 942.06 sq. Ft ( 87.52 m²)
- Overlooking a large green area
- Nestled in a quite cul de sac
- Rear laneway access
- South facing rear garden
- PVC double glazed windows
- Enviably convenient location, within walking distance to schools, shops and transport links.
- Opposite GAA Club, National Schools and adjacent to parade of shops at Oaklawn
- 9 minute walk to Louisa Bridge Train Station
Map
Map
Local AreaNEW

Learn more about what this area has to offer.
School Name | Distance | Pupils | |||
|---|---|---|---|---|---|
| School Name | Scoil Mhuire Leixlip | Distance | 160m | Pupils | 274 |
| School Name | Leixlip Boys National School | Distance | 160m | Pupils | 311 |
| School Name | Scoil Eoin Phóil | Distance | 170m | Pupils | 276 |
School Name | Distance | Pupils | |||
|---|---|---|---|---|---|
| School Name | Scoil Chearbhaill Uí Dhálaigh | Distance | 480m | Pupils | 378 |
| School Name | Leixlip Etns | Distance | 920m | Pupils | 82 |
| School Name | San Carlo Junior National School | Distance | 930m | Pupils | 283 |
| School Name | San Carlo Senior National School | Distance | 1.0km | Pupils | 261 |
| School Name | Scoil Mhuire | Distance | 2.9km | Pupils | 470 |
| School Name | Aghards National School | Distance | 3.8km | Pupils | 656 |
| School Name | Lucan Boys National School | Distance | 3.9km | Pupils | 503 |
School Name | Distance | Pupils | |||
|---|---|---|---|---|---|
| School Name | Coláiste Chiaráin | Distance | 390m | Pupils | 579 |
| School Name | Confey Community College | Distance | 710m | Pupils | 906 |
| School Name | Celbridge Community School | Distance | 3.3km | Pupils | 731 |
School Name | Distance | Pupils | |||
|---|---|---|---|---|---|
| School Name | Salesian College | Distance | 3.5km | Pupils | 776 |
| School Name | Lucan Community College | Distance | 4.1km | Pupils | 918 |
| School Name | St Joseph's College | Distance | 4.2km | Pupils | 917 |
| School Name | Adamstown Community College | Distance | 4.3km | Pupils | 954 |
| School Name | Hansfield Etss | Distance | 4.7km | Pupils | 828 |
| School Name | Coláiste Phádraig Cbs | Distance | 4.7km | Pupils | 620 |
| School Name | Coláiste Cois Life | Distance | 4.8km | Pupils | 654 |
Type | Distance | Stop | Route | Destination | Provider | ||||||
|---|---|---|---|---|---|---|---|---|---|---|---|
| Type | Bus | Distance | 80m | Stop | Scoil Bhride | Route | X25 | Destination | Leeson Street Lr | Provider | Dublin Bus |
| Type | Bus | Distance | 80m | Stop | Scoil Bhride | Route | C5 | Destination | Ringsend Road | Provider | Dublin Bus |
| Type | Bus | Distance | 80m | Stop | Scoil Bhride | Route | L59 | Destination | River Forest | Provider | Dublin Bus |
Type | Distance | Stop | Route | Destination | Provider | ||||||
|---|---|---|---|---|---|---|---|---|---|---|---|
| Type | Bus | Distance | 80m | Stop | Scoil Bhride | Route | 52 | Destination | Ringsend Road | Provider | Dublin Bus |
| Type | Bus | Distance | 80m | Stop | Scoil Bhride | Route | X25 | Destination | Ucd Belfield | Provider | Dublin Bus |
| Type | Bus | Distance | 110m | Stop | Green Lane | Route | 139 | Destination | Naas Hospital | Provider | J.j Kavanagh & Sons |
| Type | Bus | Distance | 110m | Stop | Green Lane | Route | C3 | Destination | Maynooth | Provider | Dublin Bus |
| Type | Bus | Distance | 130m | Stop | Ryevale Lawns | Route | X26 | Destination | Leeson Street Lr | Provider | Dublin Bus |
| Type | Bus | Distance | 130m | Stop | Ryevale Lawns | Route | 139 | Destination | Tu Dublin | Provider | J.j Kavanagh & Sons |
| Type | Bus | Distance | 130m | Stop | Ryevale Lawns | Route | C3 | Destination | Ringsend Road | Provider | Dublin Bus |
BER Details

BER No: 117335109
Energy Performance Indicator: 236.92 kWh/m2/yr
Statistics
18/04/2024
Entered/Renewed
3,358
Property Views
Check off the steps to purchase your new home
Use our Buying Checklist to guide you through the whole home-buying journey.

Similar properties
€350,000
7 Beech Park, Leixlip, Co. Kildare, W23NW293 Bed · 3 Bath · Terrace€397,000
23 Beech Park, Leixlip, Co. Kildare, W23TW263 Bed · 3 Bath · Semi-D€420,000
55 Glen Easton Square, Leixlip, Co. Kildare, W23F9023 Bed · 3 Bath · Semi-D€425,000
3 Cluain Dara, Easton Road, Leixlip, Co. Kildare, W23F6T44 Bed · 3 Bath · Terrace
€445,000
10 Rye River Crescent, Leixlip, Co. Kildare, W23CF824 Bed · 2 Bath · Semi-D€450,000
7 Rinawade Lawns, Leixlip, Co. Kildare, W23YW973 Bed · 3 Bath · Semi-D€470,000
313 Ryevale Lawns, Leixlip, Co. Kildare, W23K7W94 Bed · 3 Bath · Semi-D€480,000
2 Cooldrinagh Terrace, Leixlip, Lucan, Co. Dublin, W23F2K64 Bed · 2 Bath · Terrace€499,000
13 Harpur Avenue, Harpur Lane, Leixlip, Co. Kildare, W23C6PT3 Bed · 3 Bath · Terrace€530,000
5 Harpur Row, Harpur Lane, Leixlip, Co Kildare, Co. Kildare, W23YX2T3 Bed · 3 Bath · End of Terrace€535,000
36 The Avenue, Westfield, Leixlip, Co. Kildare, W23YN8W3 Bed · 3 Bath · Semi-D€549,000
6A Oaklawn West, Leixlip, Co. Kildare, W23CK743 Bed · 3 Bath · Detached
Daft ID: 119315072


Nessa Ledwith
016242320Thinking of selling?
Ask your agent for an Advantage Ad
- • Top of Search Results with Bigger Photos
- • More Buyers
- • Best Price

Home Insurance
Quick quote estimator
